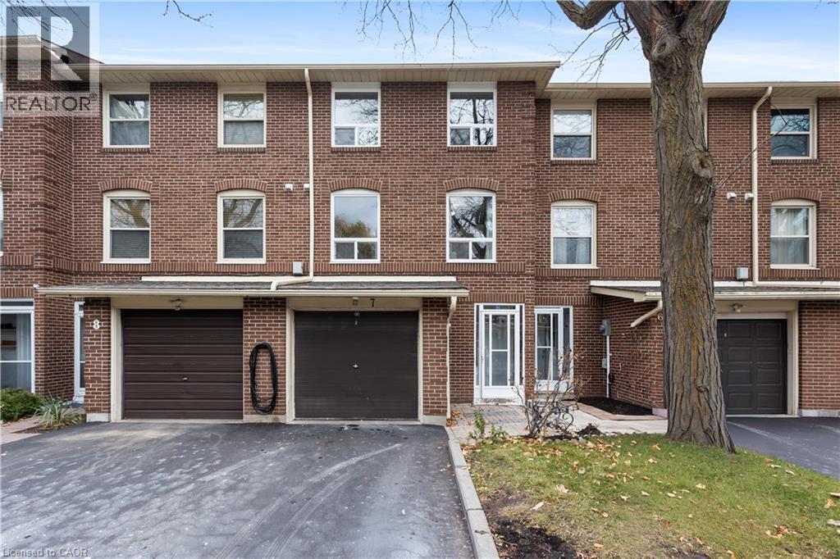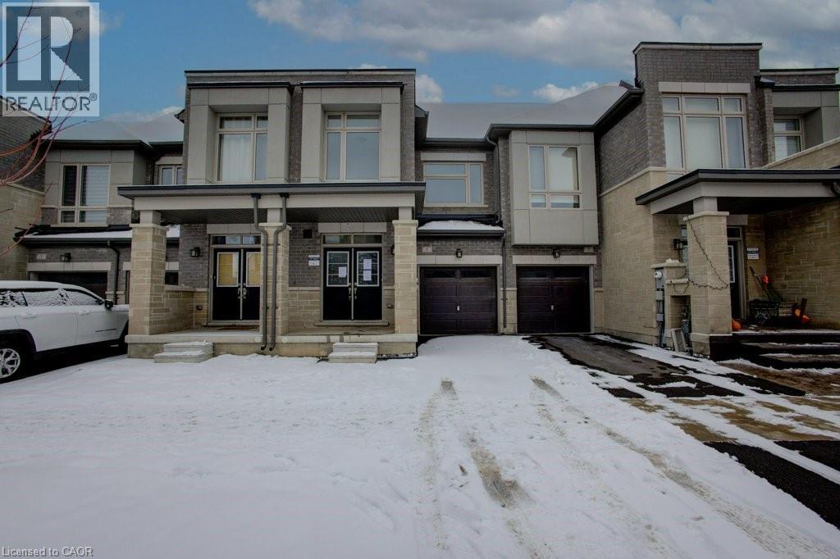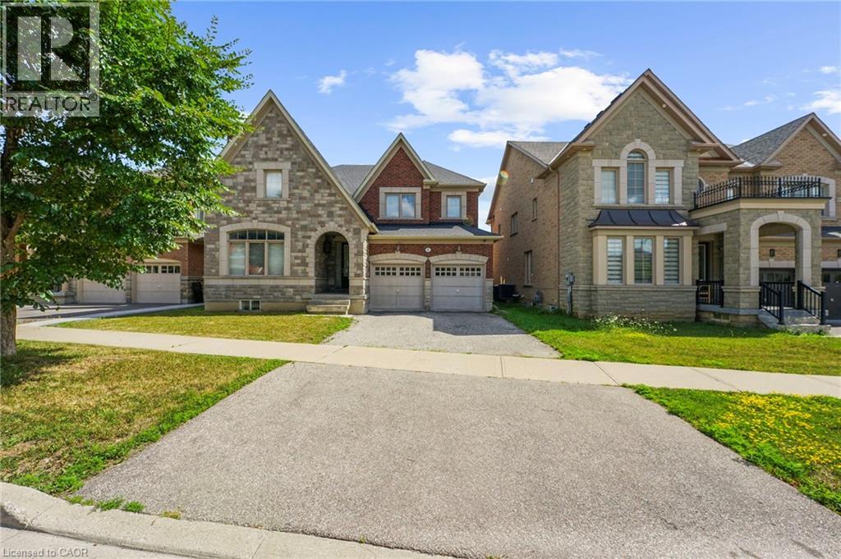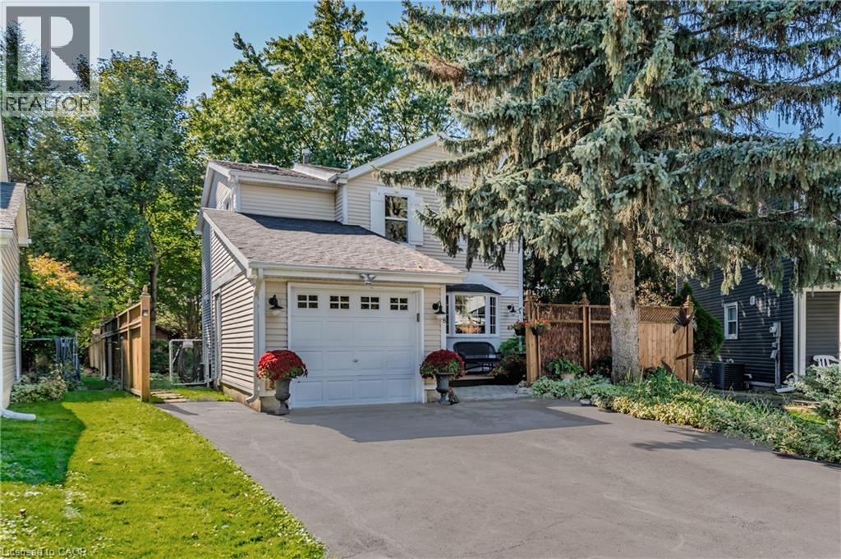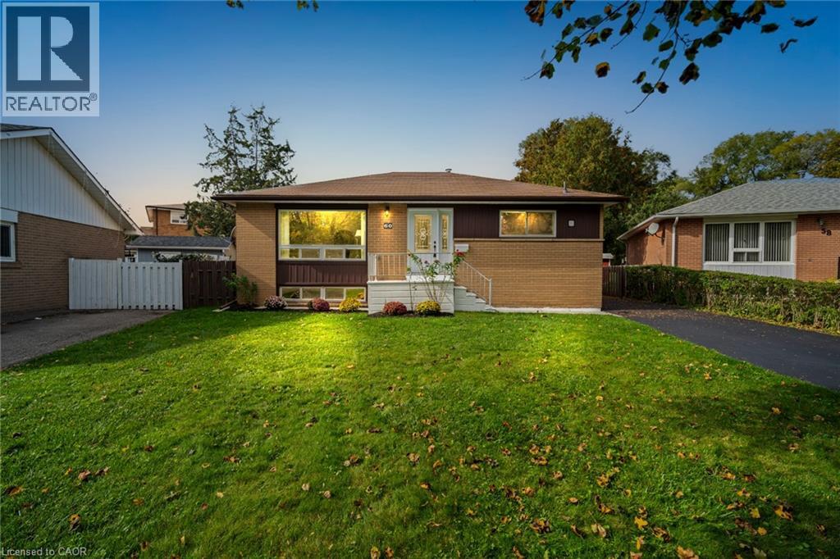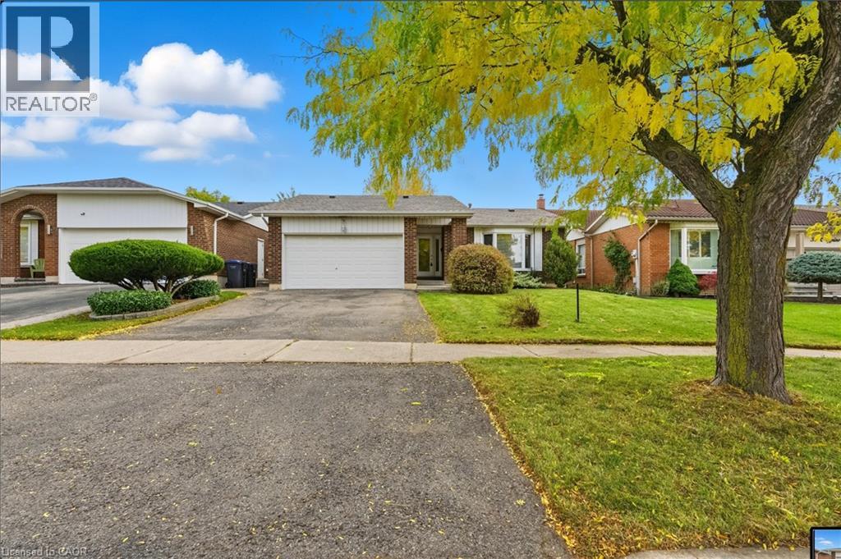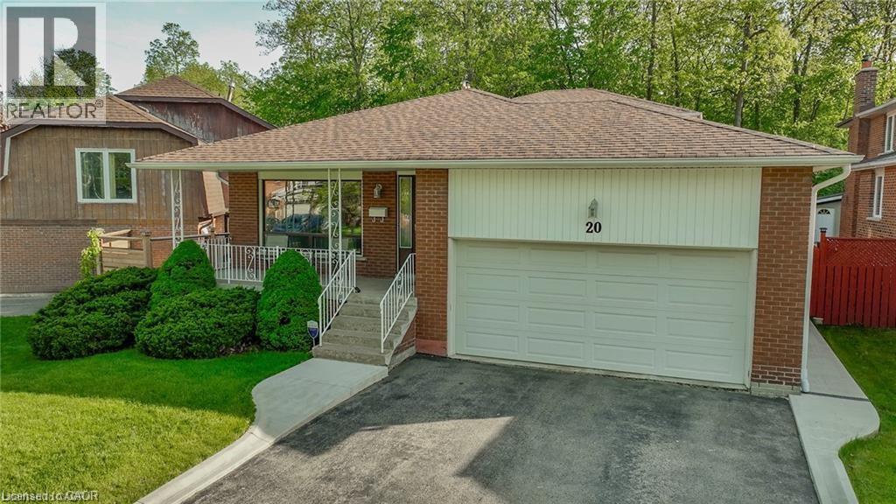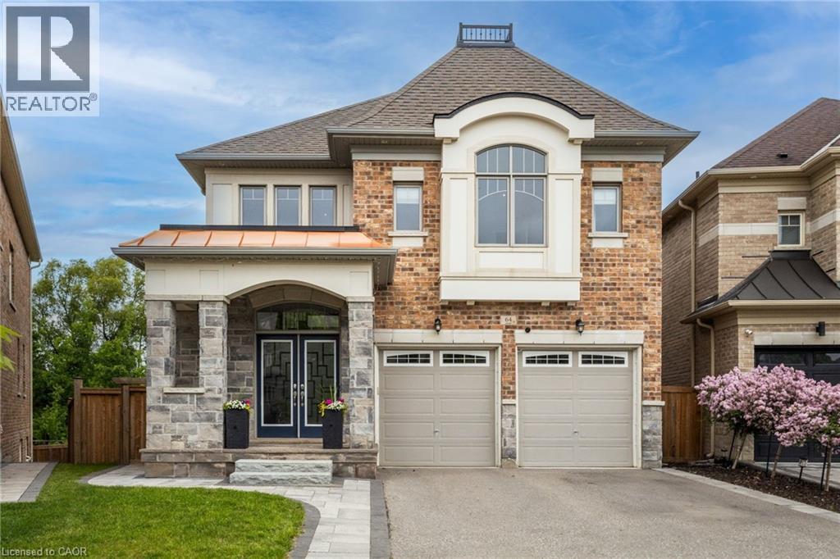41 CHRISTIE Drive, Brampton, Ontario, L6Z 3J6 Brampton ON CA
Property Details
Bedrooms
5
Bathrooms
4
Neighborhood
Snelgrove
Basement
Full Fully Finished
Property Type
Residential
Description
Welcome Home!This 2,450 sqft,4+1 beds,4 bath,2 storey home is located in one of Brampton’s most desired neighbourhoods, Stonegate. Walking distance to Heart Lake Conservation Park. This home offers an Entertainer’s paradise with professionally landscaped fully fenced yard boasting beautiful gardens, salt water pool and hot tub which are separately fenced. Main floor features a large Eat-in-Kitchen w/granite kitchen counters, SS KitchenAid appliances incl induction stove, open concept to Family Room with cozy fireplace and sliding patio doors to backyard oasis. French Doors lead to the bright Living Room & Formal Dining Room. Oversized bedroom, Powder Room and Laundry Room also all on main floor. Second level has large Principal Bedroom with 4 pce ensuite bathroom incl double sinks and W/I Shower. This bedroom also has a W/I Closet. 2 additional good sized Bedrooms and another 4 pce bath. The lower level offers the perfect opportunity to create an inlaw suite, with a 5th Bedroom and a 4 piece bath, large Rec room with wet bar, plenty of storage and inside access to double car garage. Do not miss your opportunity, book your private viewing today! Find out more about this property. Request details here
Location
Address
L6Z 3J6, Brampton, Ontario, Canada
City
Brampton
Legal Notice
Our comprehensive database is populated by our meticulous research and analysis of public data. MirrorRealEstate strives for accuracy and we make every effort to verify the information. However, MirrorRealEstate is not liable for the use or misuse of the site's information. The information displayed on MirrorRealEstate.com is for reference only.










































