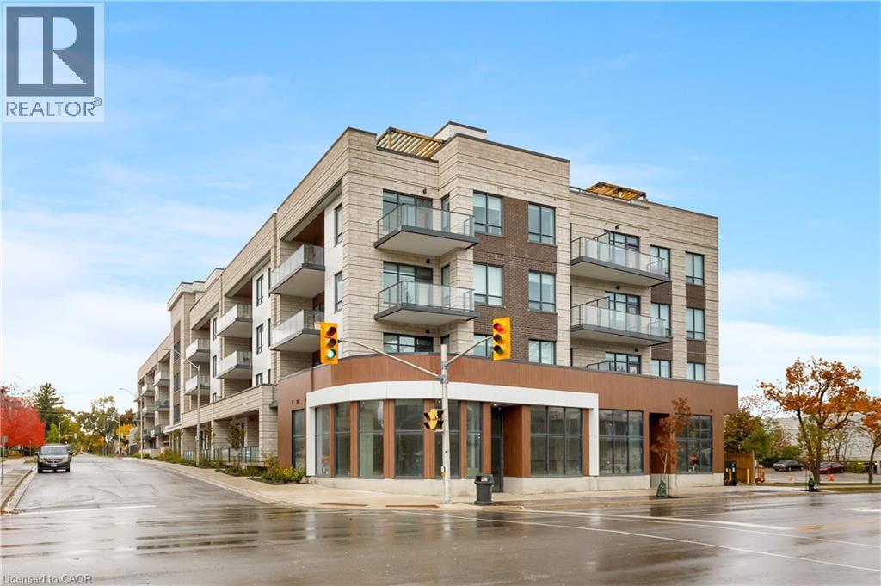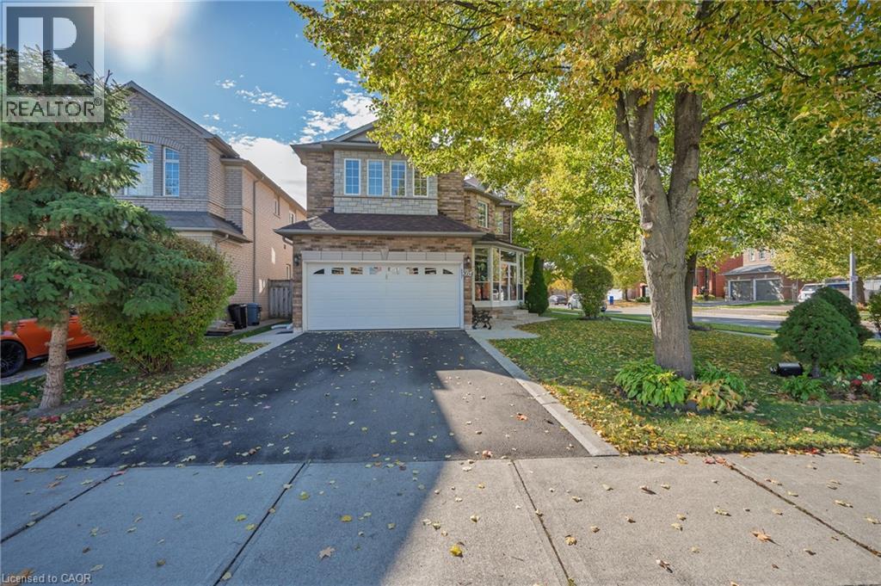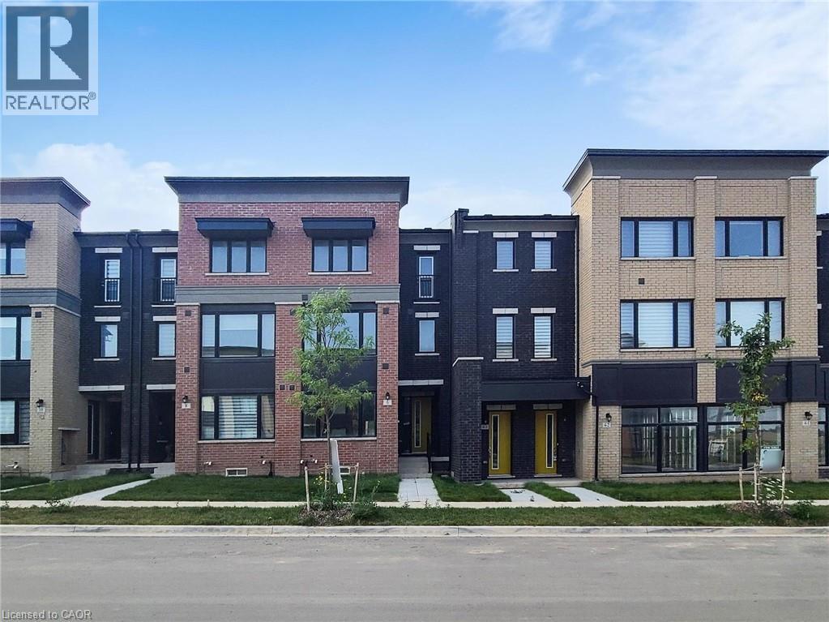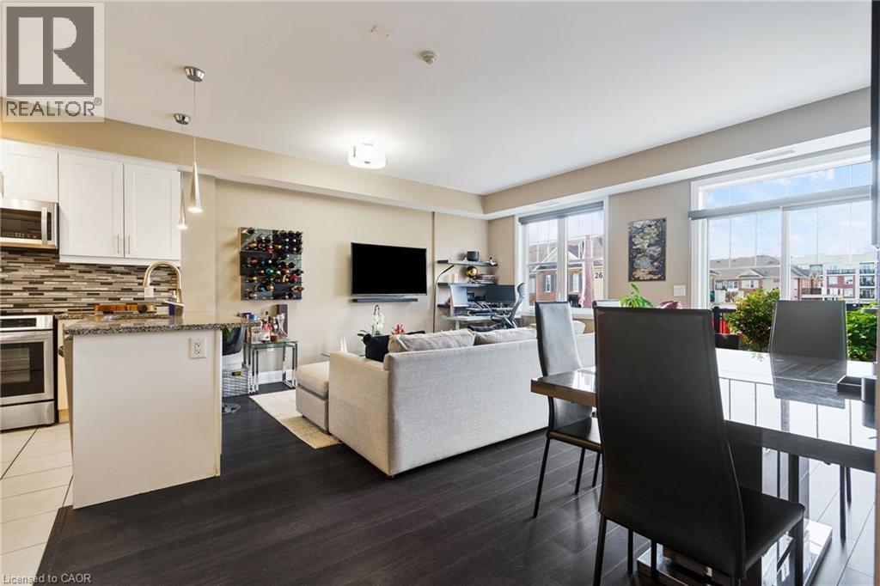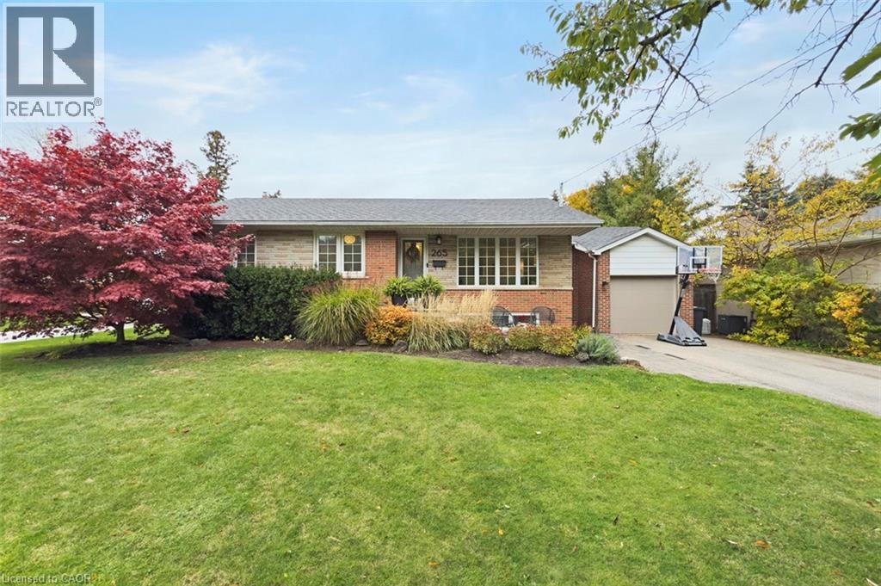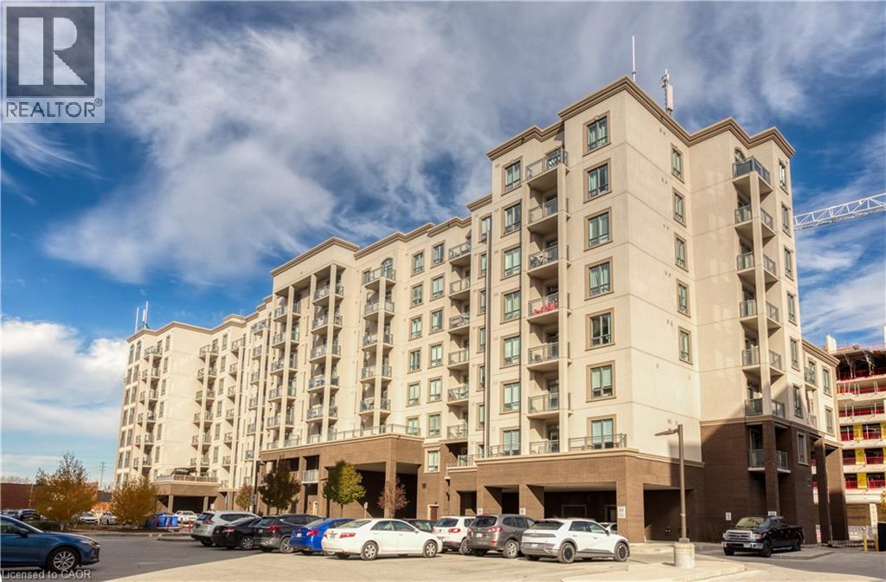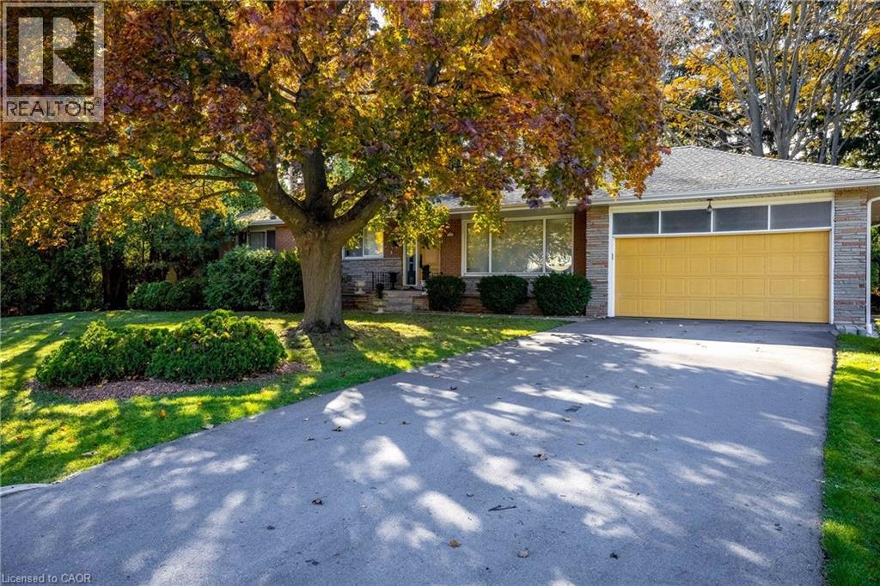41 CUDMORE RD, Oakville, Ontario, L6L2Y4 Oakville ON CA
Property Details
Bedrooms
5
Bathrooms
6
Neighborhood
Bronte
Basement
Finished, Walk-Up, N/A
Property Type
Single Family
Description
Luxurious Custom Built Home Designed By Renowned Bill Hicks! Premium Location South Of Lakeshore, Less Than 600ft From The Lake. Approx. 6,700 Sqft Of Luxury Living Awaits You. Step Inside To Heated Italian Porcelain Floors And An Open-To-Above Family Room With Skylights. The Gourmet ""Kitchen Craft"" Kitchen Features An Oversized Pantry, SS Appliances And White Quartz Counters. Retreat To The Backyard Oasis With A 230ft Deep Lot, Salt Water Heated Pool, And Covered Outdoor Lounge Area Surrounded By Mature Trees. The Master Suite Offers A Juliette Balcony, Sitting Area, And Spa-Like Ensuite. The Basement Includes A Walk-Up, Kitchenette, Gym, And Nanny Room. Surrounded By Top-Rated Schools In The Neighbourhood. Professionally Landscaped With A Complete Irrigation System. Equipped With A Security System, And Home Automation System. Enjoy The Desirable Location South Of Lakeshore, Just Steps Away From The Lake And A Stroll To Downtown Bronte, Shops, Restaurants, And The Harbour.**** EXTRAS **** Stunning Mahogany Door To Grand Entrance With Open-Riser 2"" Oak Staircase. 8"" Gleaming Hardwood. Wolf And Miele Stainless Steel Appliances With Sub Zero Fridge. No Expenses Spared. (id:1937) Find out more about this property. Request details here
Location
Address
41 Cudmore Road, Oakville, Ontario L6L 2Y4, Canada
City
Oakville
Legal Notice
Our comprehensive database is populated by our meticulous research and analysis of public data. MirrorRealEstate strives for accuracy and we make every effort to verify the information. However, MirrorRealEstate is not liable for the use or misuse of the site's information. The information displayed on MirrorRealEstate.com is for reference only.







































