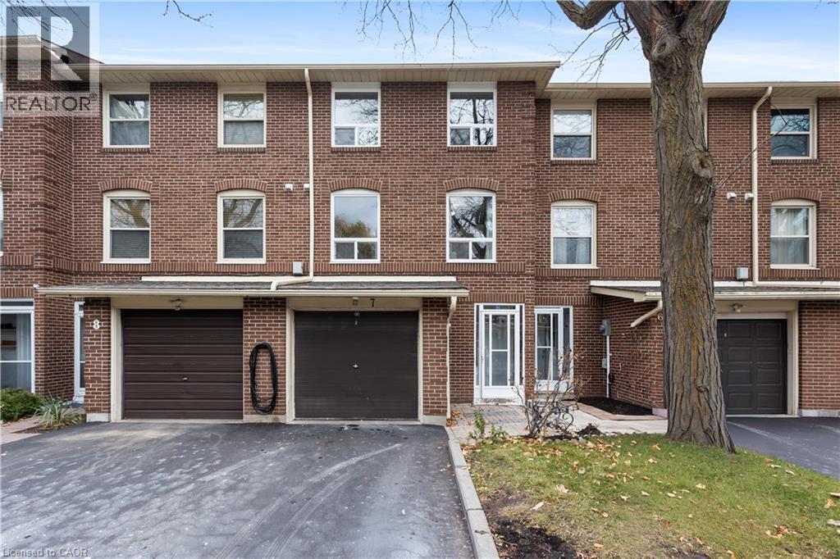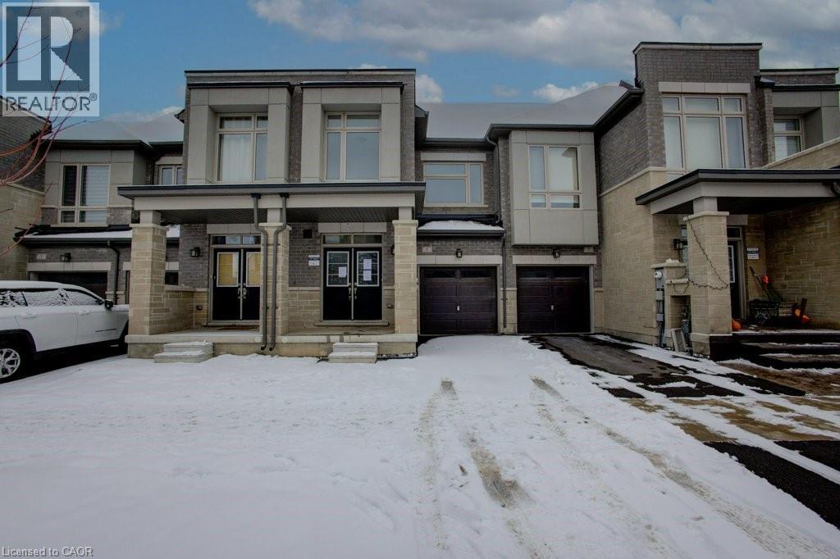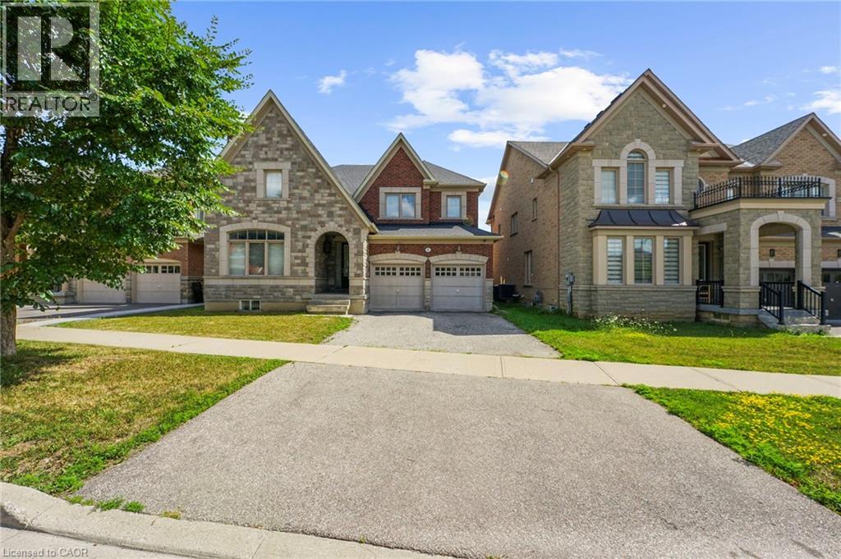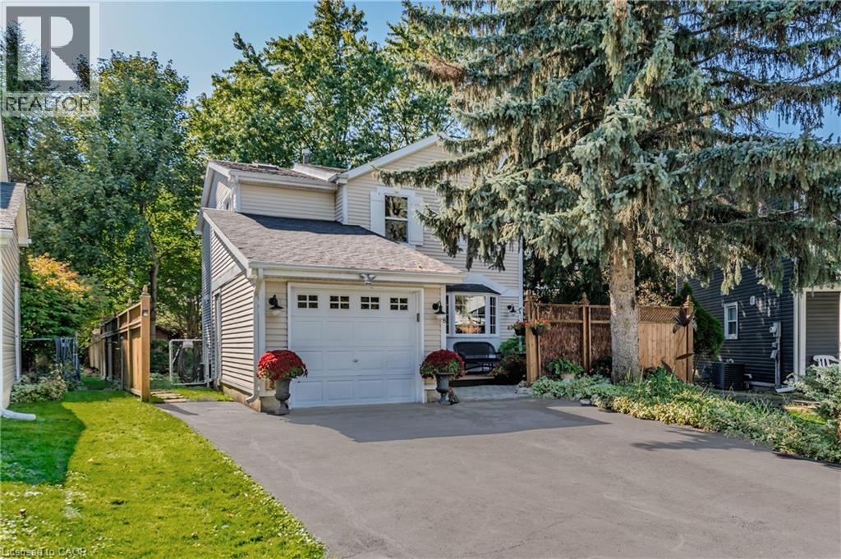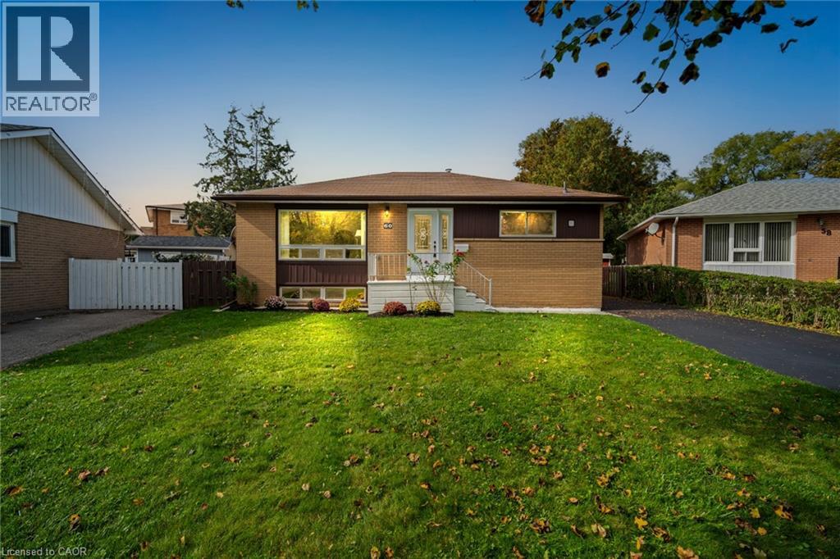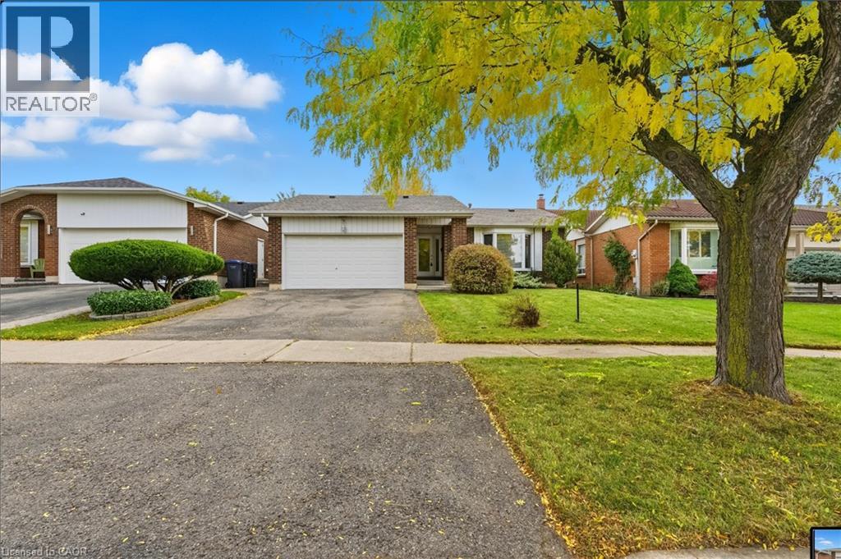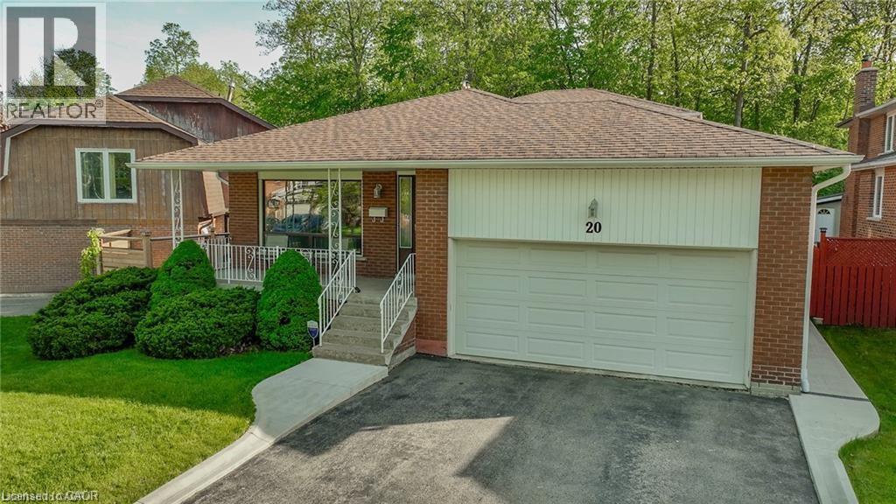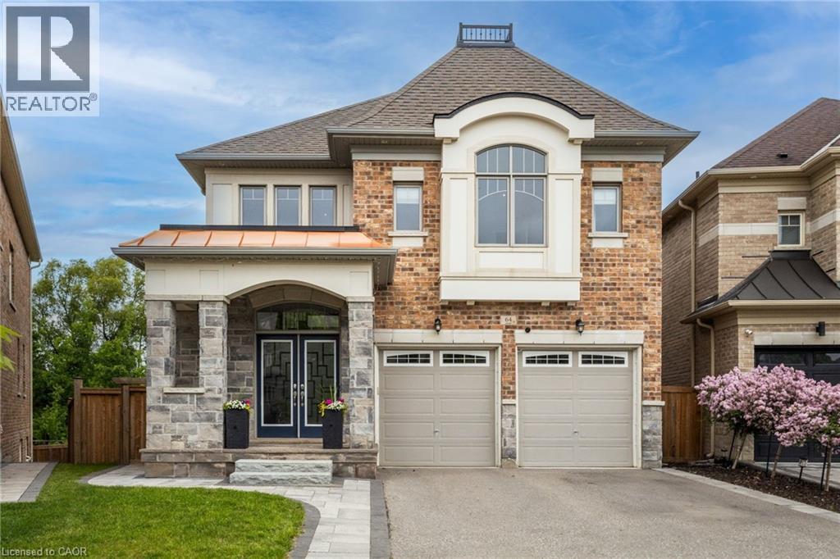41 Frost St, Brampton, Ontario, L6X 5R3 Brampton ON CA
Property Details
Bedrooms
4
Bathrooms
4
Neighborhood
Huttonville
Basement
Unfinished
Property Type
Residential
Description
Stunning estate home by Aspen Ridge, Marina model, nestled in the most lovely and newly coveted areas of Brampton. Over 4400 square feet of above grade does not disappoint! 10 ft ceilings on main, 9ft on 2nd level. Beautiful hardwood throughout, pot lights inside & out, double door entry giving a grand feel. Wide staircases, main floor office, huge dining room & open concept kitchen/breakfast and family room.. tons of space for everyone! Gourmet chef's kitchen with built in s/s appliances including gas stove, marble countertops with an abundance of storage. Upstairs you will find the laundry room & 4 large bedrooms all with walk-in closets & direct access to bathrooms. The primary is breathtaking. Raised ceiling, double doors walk out to your own private balcony, massive dressing room, & a wonderful open 5pc bath so large it gives the most luxurious feel! Fully fenced yard, enter on either side. Find out more about this property. Request details here
Location
Address
41 Frost Street, Brampton, Ontario L6X 5R3, Canada
City
Brampton
Legal Notice
Our comprehensive database is populated by our meticulous research and analysis of public data. MirrorRealEstate strives for accuracy and we make every effort to verify the information. However, MirrorRealEstate is not liable for the use or misuse of the site's information. The information displayed on MirrorRealEstate.com is for reference only.






































