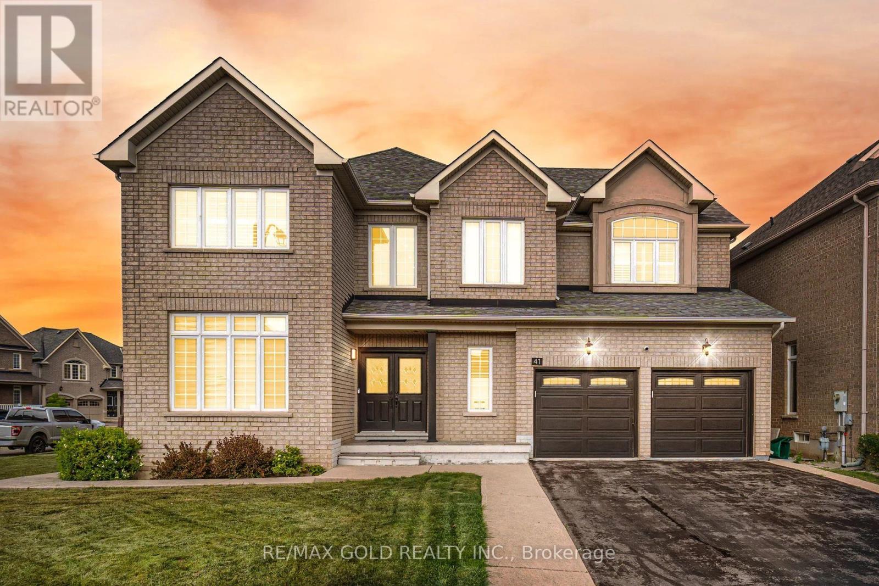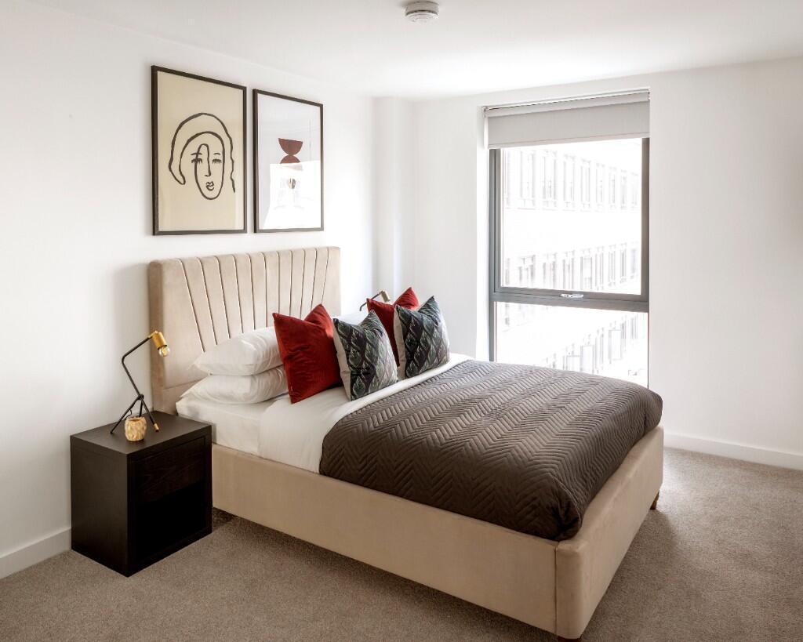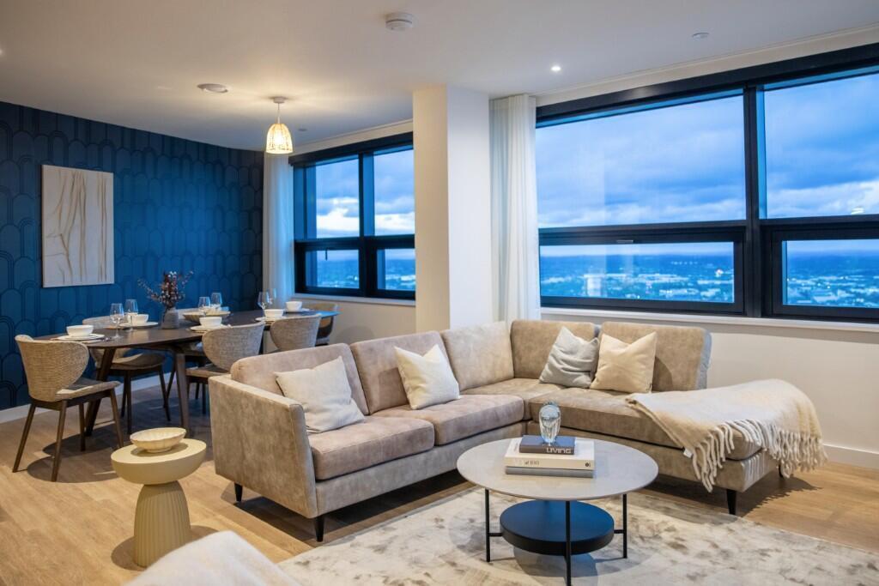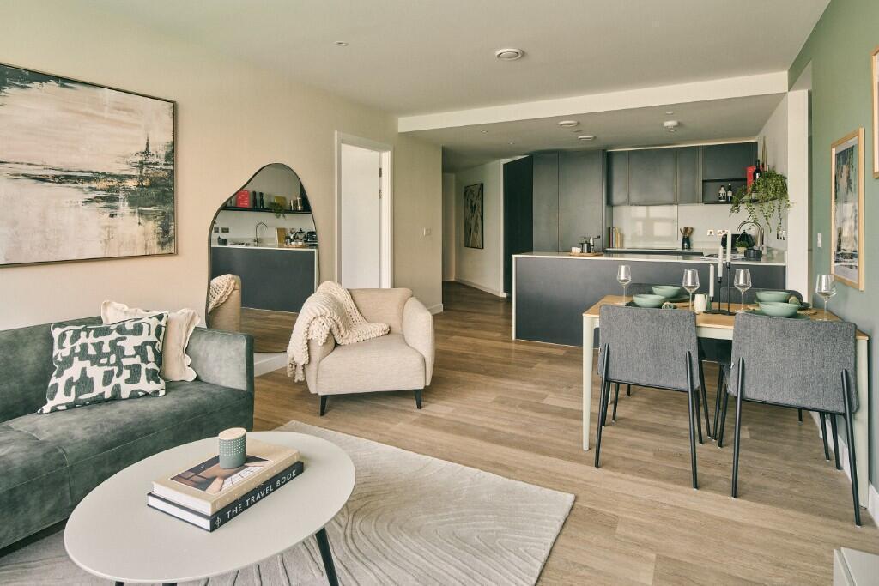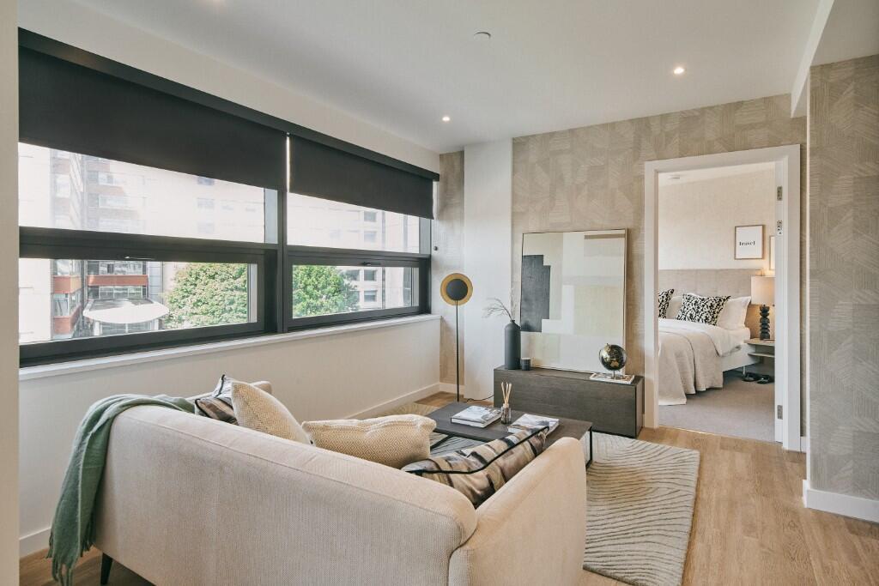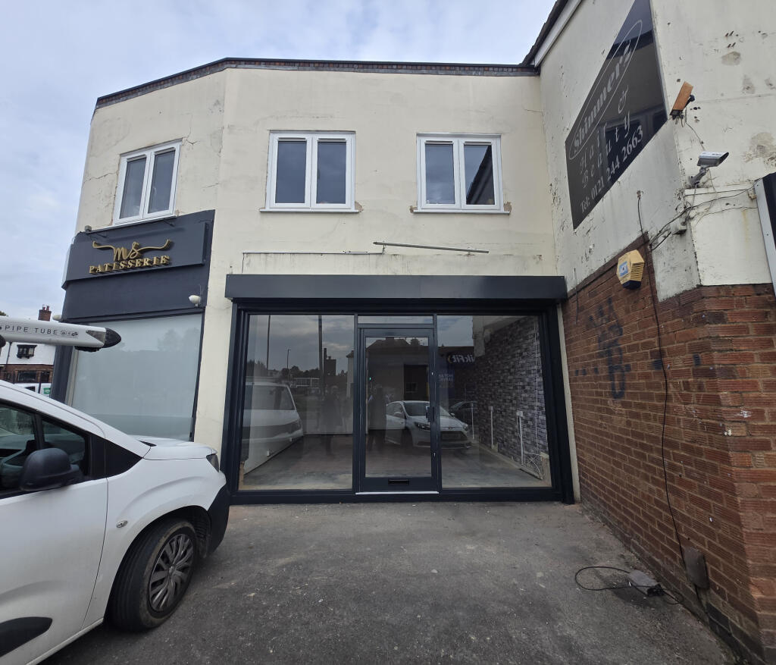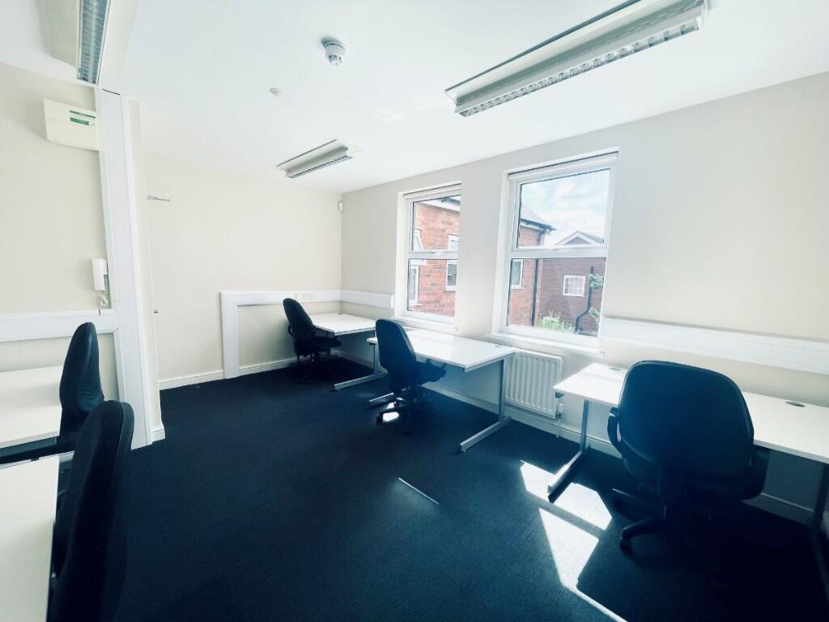41 LEPARC ROAD|Brampton (Vales of Castlemore North), Ontario L6P2W8
Property Details
Bedrooms
6
Bathrooms
5
Property Type
Single Family
Description
MLS Number: W12348536
Property Details: • Type: Single Family • Ownership Type: Freehold • Bedrooms: 4 + 2 • Bathrooms: 5 • Building Type: House • Building Size: N/A sqft • Building Storeys: N/A • Building Amenities: N/A • Floor Area: N/A • Land Size: N/A • Land Frontage: N/A • Parking Type: Garage • Parking Spaces: N/A
Description: Aprx 3700 Sq FT!! Come & Check Out This Fully Detached Home Built On Aprx 52 Ft Wide Lot. Comes With Finished Basement With Separate Entrance . Main Floor Features Separate Family Room, Living & Dining Room. Hardwood Throughout The Main Floor. Upgraded Kitchen Is Equipped With Granite Countertop & S/S Appliances. Second Floor Offers 4 Good Size Bedrooms. Master Bedroom Comes With Ensuite Bath & Walk-in Closet. Finished Basement Offers 2 Bedroom, 1Full Washrooms & Kitchen. Close To All Amenities: School, Parks, Shopping Mall, Grocery Stores & Many More. (41090757)
Agent Information: • Agents: HARBINDER BRAR; PRABH BAGRI • Contact: 905-456-1010; 905-456-1010 • Brokerage: RE/MAX GOLD REALTY INC.; RE/MAX GOLD REALTY INC.
Time on Realtor: 4 days ago
Location
Address
41 LEPARC ROAD|Brampton (Vales of Castlemore North), Ontario L6P2W8
City
Brampton (Vales of Castlemore North)
Legal Notice
Our comprehensive database is populated by our meticulous research and analysis of public data. MirrorRealEstate strives for accuracy and we make every effort to verify the information. However, MirrorRealEstate is not liable for the use or misuse of the site's information. The information displayed on MirrorRealEstate.com is for reference only.
