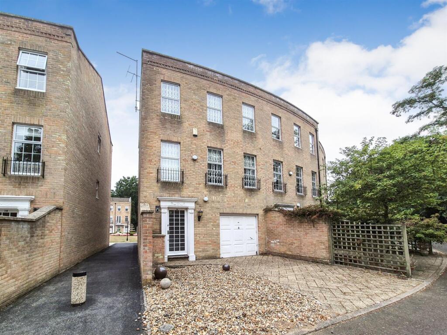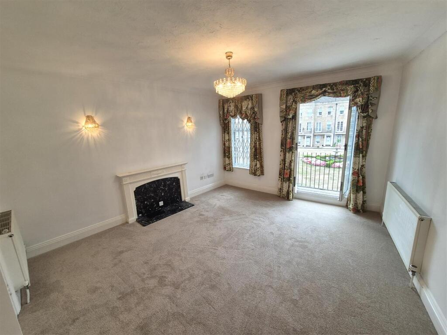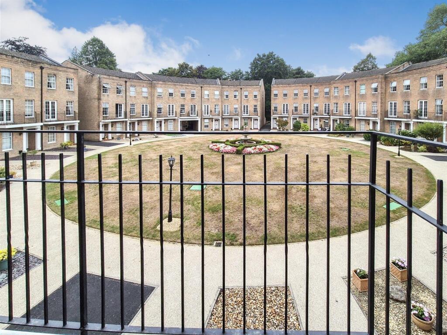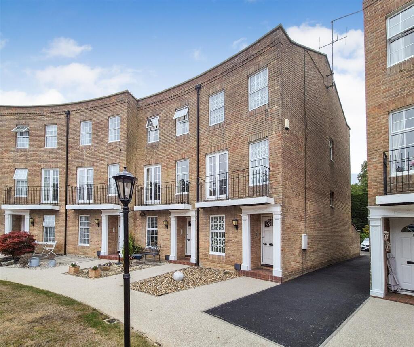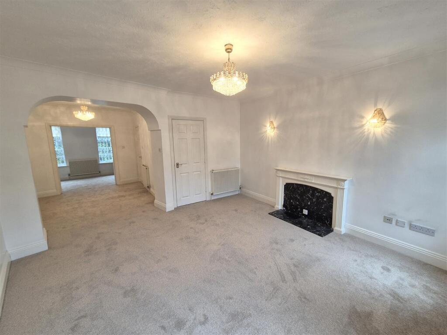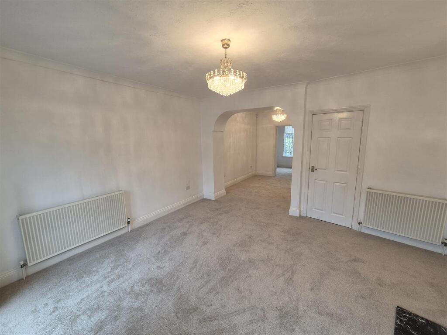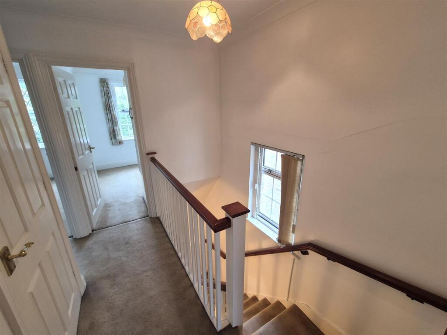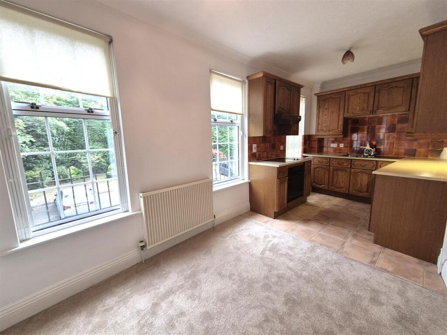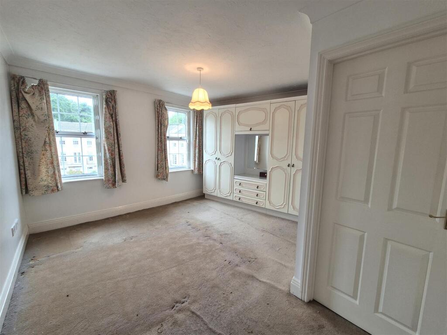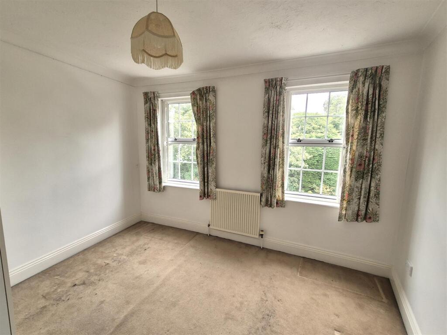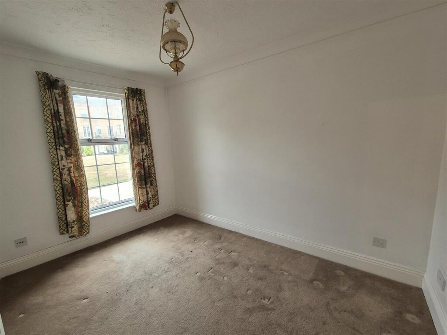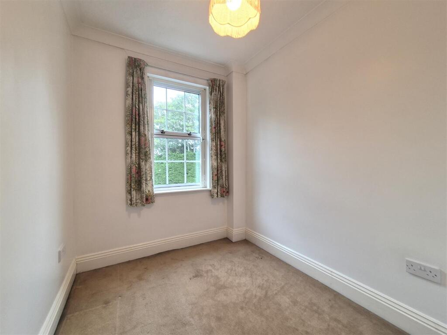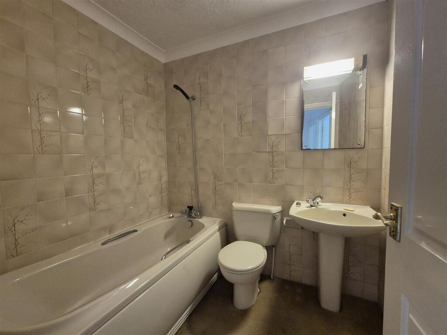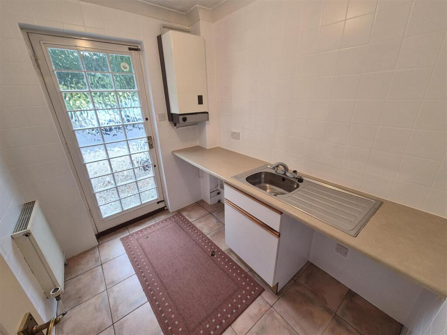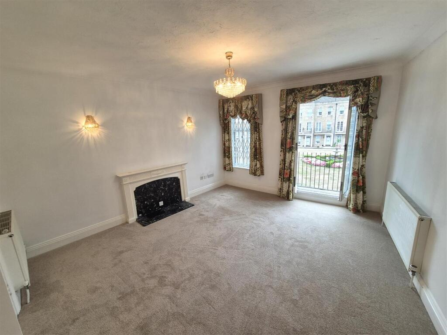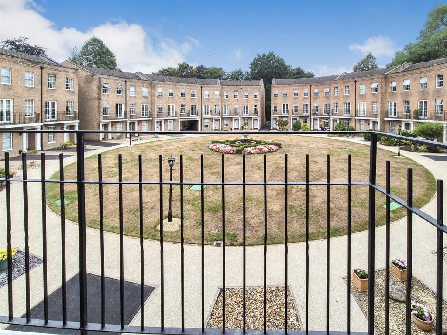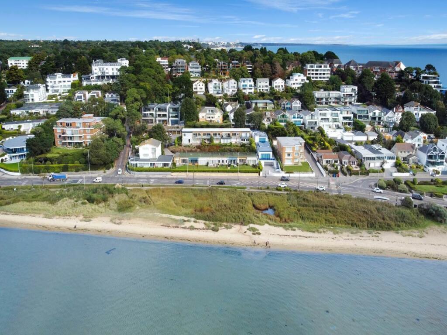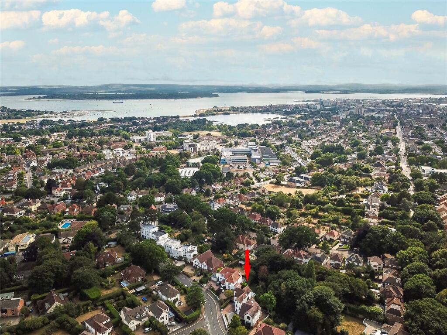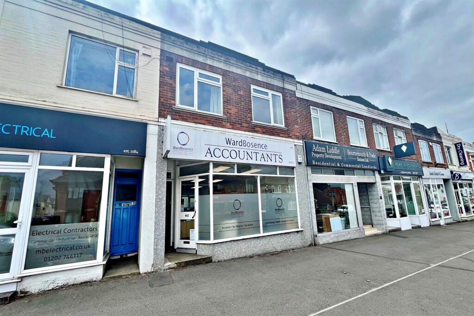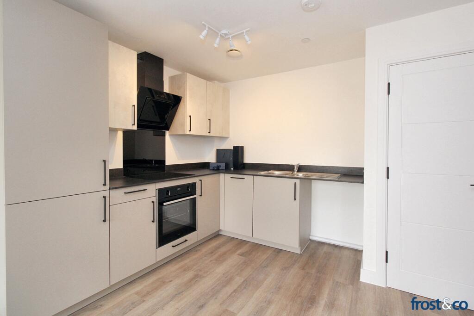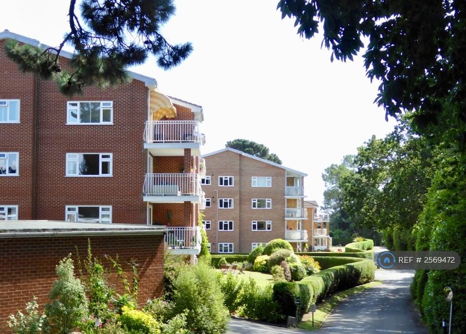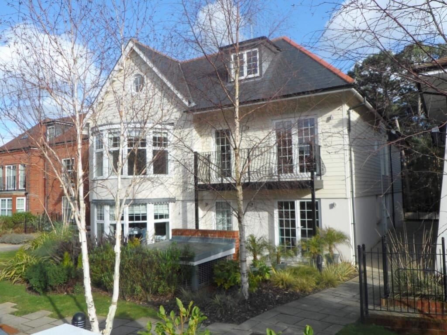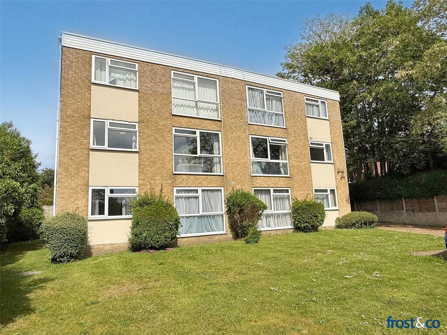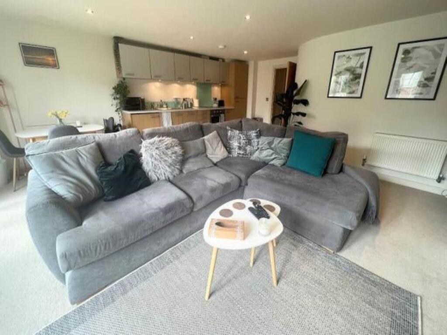41 Lindsay Road, Branksome Park, Poole
Property Details
Bedrooms
4
Bathrooms
3
Property Type
Town House
Description
Property Details: • Type: Town House • Tenure: Freehold • Floor Area: N/A
Key Features: • Four Bedrooms • En-Suite To Bedroom One • Additional Family Bathroom & Shower Room • Good Size Open Plan Lounge / Dining Room • Kitchen / Breakfast Room • Utility Room • UPVC Double Glazing • Gas Central Heating • Sought After Location • Garage & Driveway
Location: • Nearest Station: N/A • Distance to Station: N/A
Agent Information: • Address: 444 Ashley Road, Parkstone, Poole, BH14 0AA
Full Description: NO FORWARD CHAIN / SOUGHT AFTER LOCATION CLOSE TO AMENITIES / SOME UPDATING REQUIRED >>> Greys Estate Agents are delighted to offer for sale this lovely Georgian style three storey town house situated in the sought after Holly Lodge development in Branksome Park, Poole. The property comprises: Four bedrooms, good size lounge / dining room. open plan kitchen / breakfast room, en-suite bathroom to bedroom one, additional family bathroom and a shower room. Other benefits include UPVC double glazing, gas central heating, a utility room, an integral garage, patio garden, lovely communal gardens and a driveway providing off road parking (there is additional visitors parking).Lounge / Dining Room - 7.62m x 4.19m max (25'0" x 13'9" max) - Kitchen / Breakfast Room - 5.497 x 2.433 (18'0" x 7'11") - Utility Room - 2.377 x 1.974 (7'9" x 6'5") - Bedroom One - 4.299 x 4.288 max (14'1" x 14'0" max) - En-Suite Bathroom - Bedroom Two - 3.405 x 2.829 (11'2" x 9'3") - Bedroom Three - 3.034 x 1.972 (9'11" x 6'5") - Bedroom Four - 3.387 x 2.375 (11'1" x 7'9") - Family Bathroom - Additional Shower Room - Integral Garage - Patio Garden Area - Communal Gardens - Maintenance Charge - Please note that there is an annual charge of approximately £700 to maintain the communal gardens / areas.Brochures41 Lindsay Road, Branksome Park, Poole
Location
Address
41 Lindsay Road, Branksome Park, Poole
City
Poole
Features and Finishes
Four Bedrooms, En-Suite To Bedroom One, Additional Family Bathroom & Shower Room, Good Size Open Plan Lounge / Dining Room, Kitchen / Breakfast Room, Utility Room, UPVC Double Glazing, Gas Central Heating, Sought After Location, Garage & Driveway
Legal Notice
Our comprehensive database is populated by our meticulous research and analysis of public data. MirrorRealEstate strives for accuracy and we make every effort to verify the information. However, MirrorRealEstate is not liable for the use or misuse of the site's information. The information displayed on MirrorRealEstate.com is for reference only.
