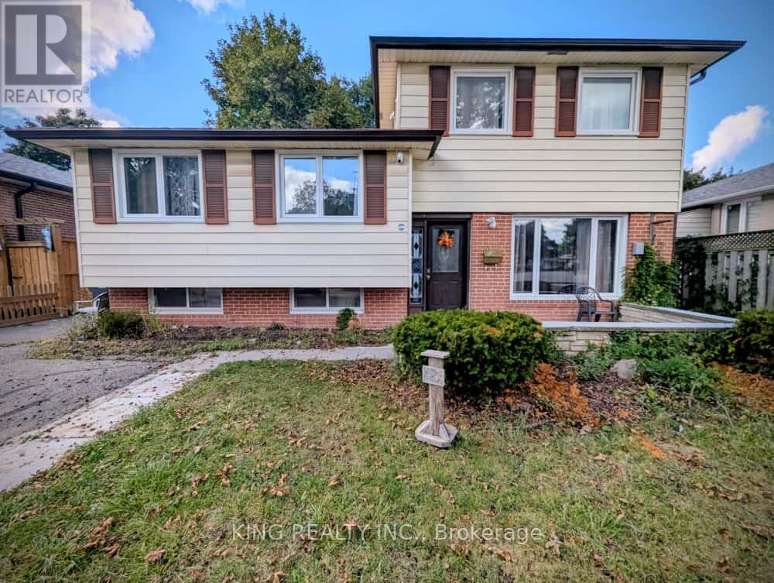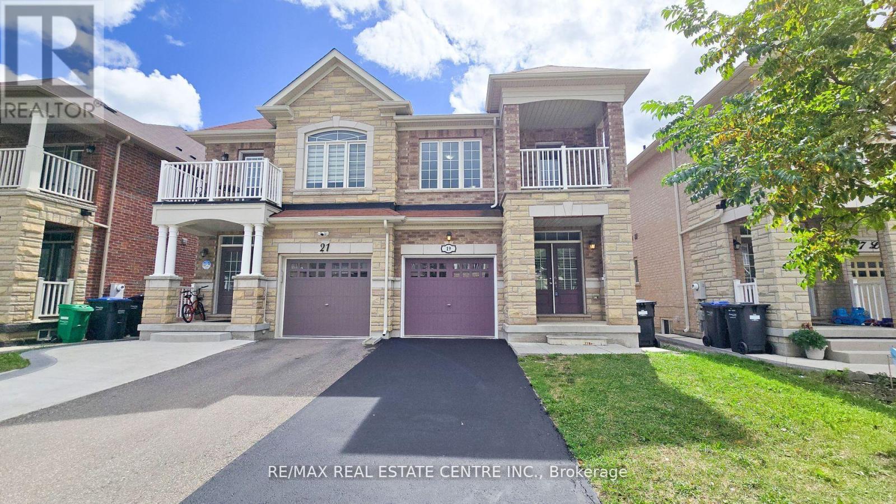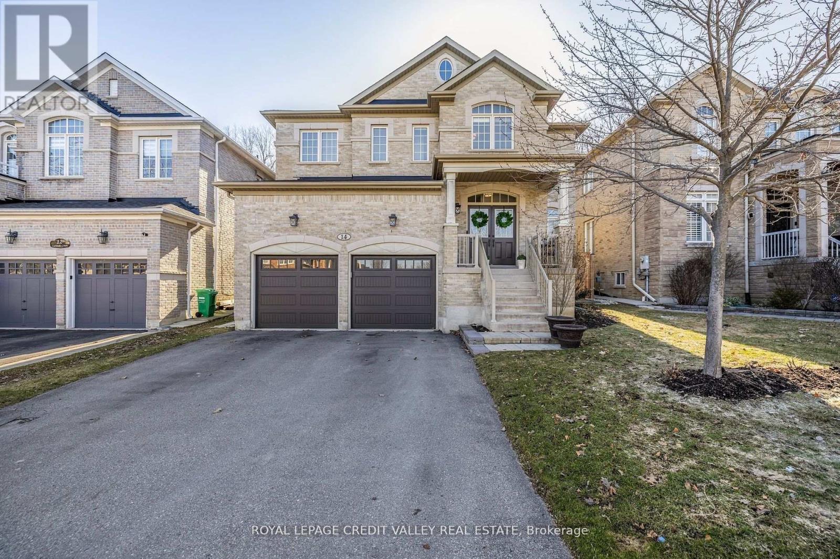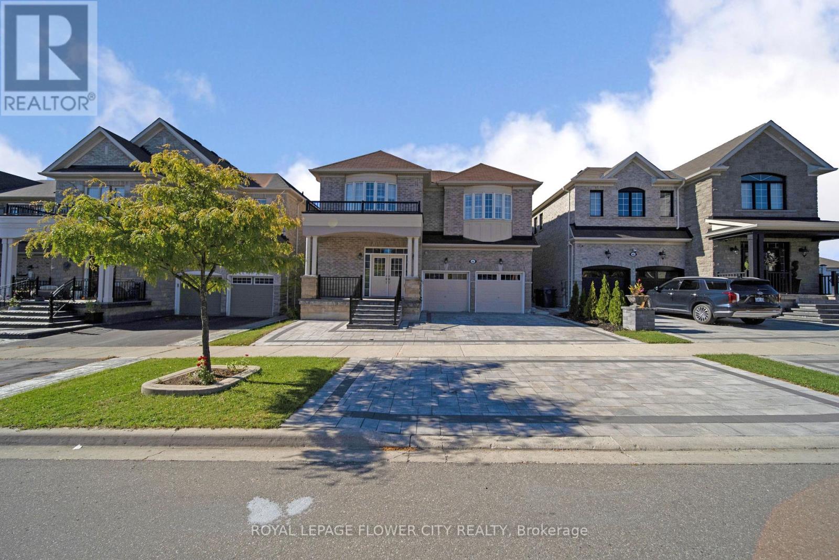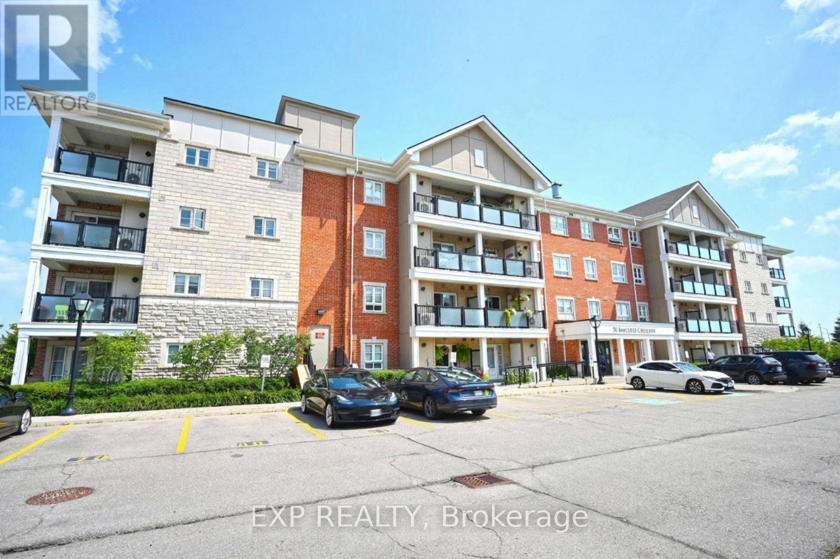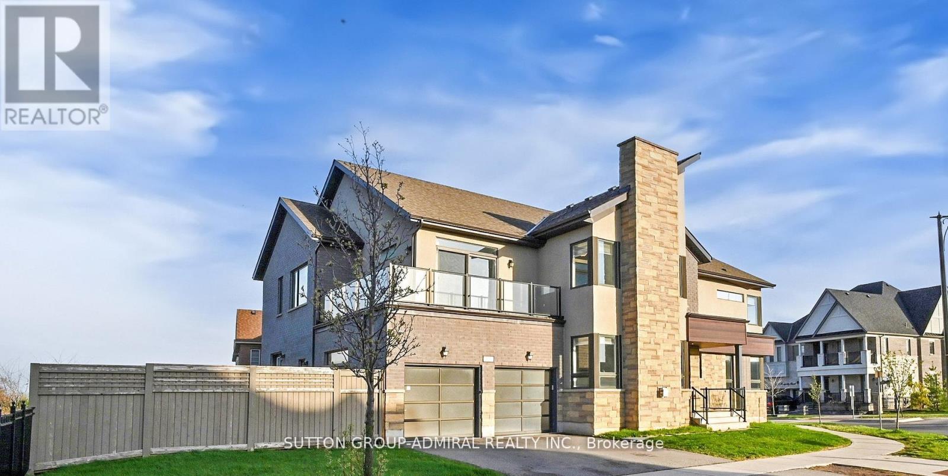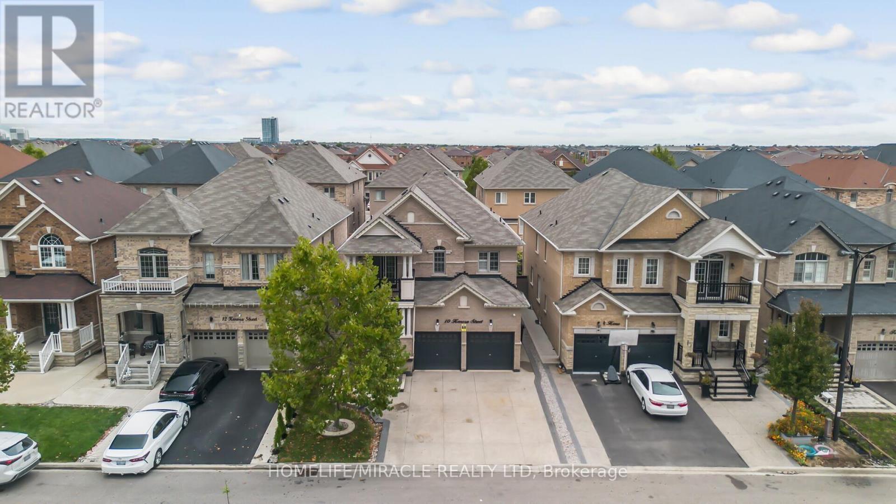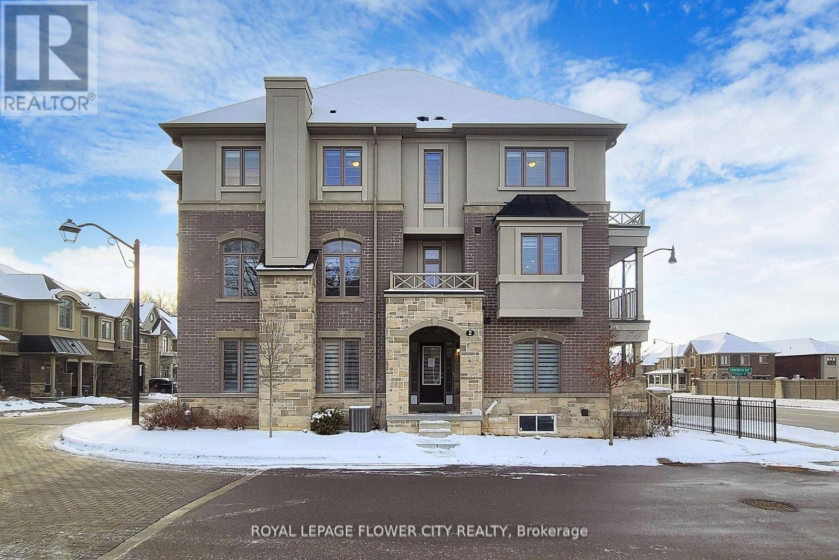41 WYNVIEW ST, Brampton, Ontario, L6P3N3 Brampton ON CA
Property Details
Bedrooms
3
Bathrooms
4
Neighborhood
Bram East
Basement
Full
Property Type
Single Family
Description
Absolutely Gorgeous & Immaculate 3+1 bdrm, 4 bthrm home! Well Kept Semi Situated On Deep Lot with a Premium Location Fronts Onto Park. Stone Elevation.9 Feet Ceiling And Super Functional Lay Out with dark hdwd flooring & gas fireplace. Gourmet Kitchen W/ 4 X Ss Appl., Granite Counters, Glass B/S, Upgraded Cabinets & Sink/Faucet. This home boast a large Primary with generous W/I closet and 5 pc ensuite. The basement has been professionally renovated and offers a secondary kitchen with S/S appliances, 4 pc bath & guest bedroom. Minutes Drive To Hwy 427, Nature Trail, Close To Schools, Public Transit, Gore Meadows Community Center**** EXTRAS **** Spacious Master Retreat W/ Large W/I Closet & 5 Pc Ensuite; Upgraded Elfs & Window Coverings Thru-Out; R/I For Bathrm In Bsment+++ Incl: All Elfs, All Custom Window Coverings (Excluding Rods & Curtains In Master), 6 X Appliances. (id:1937) Find out more about this property. Request details here
Location
Address
41 Wynview Street, Brampton, Ontario L6P 3N3, Canada
City
Brampton
Legal Notice
Our comprehensive database is populated by our meticulous research and analysis of public data. MirrorRealEstate strives for accuracy and we make every effort to verify the information. However, MirrorRealEstate is not liable for the use or misuse of the site's information. The information displayed on MirrorRealEstate.com is for reference only.










































