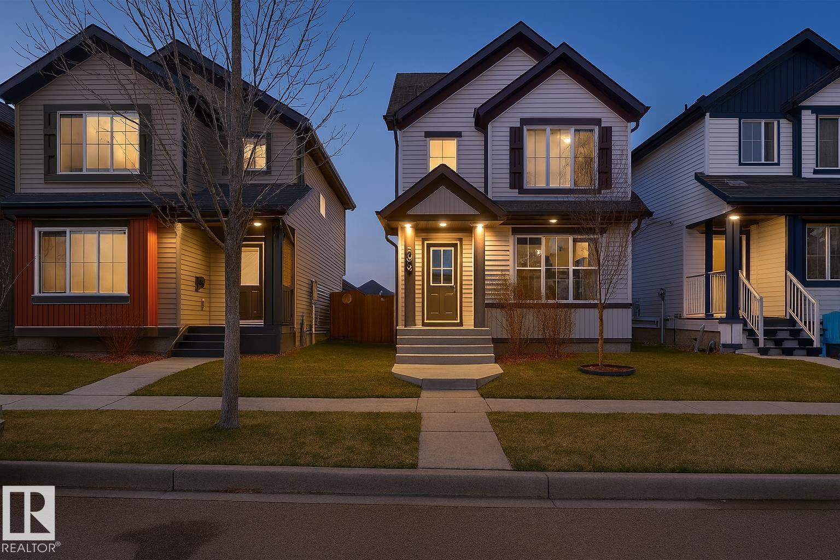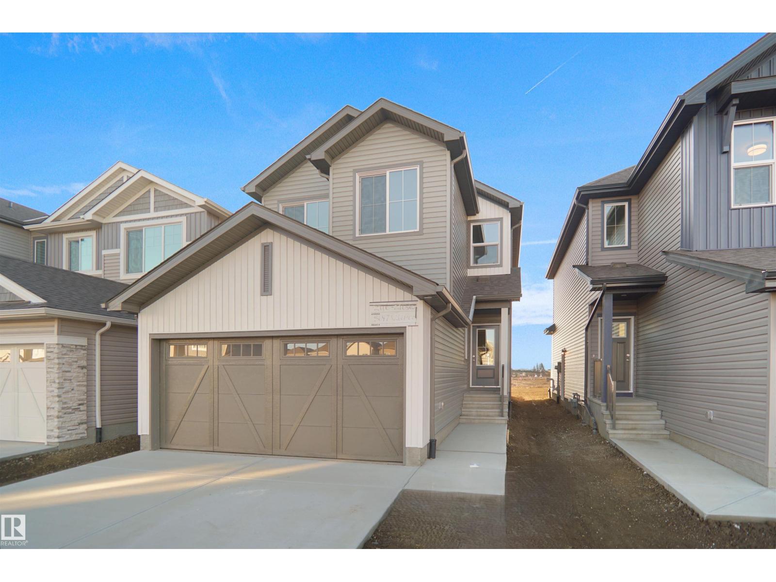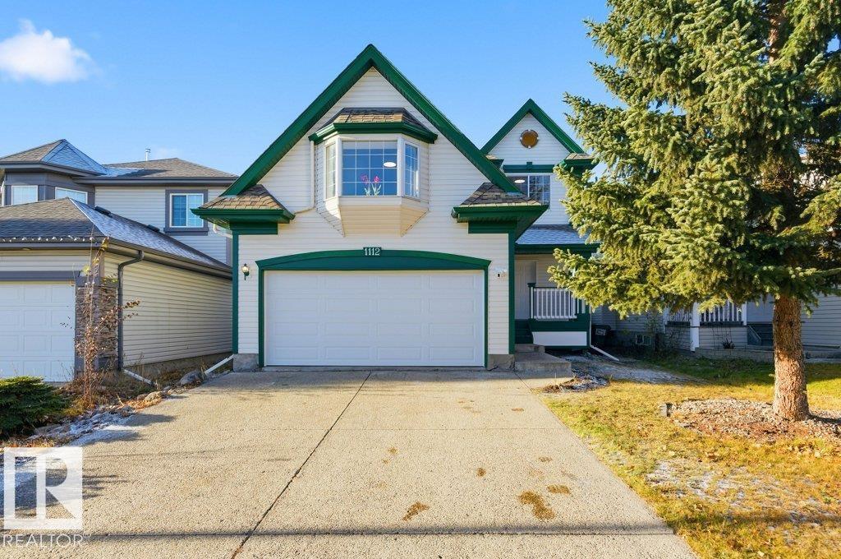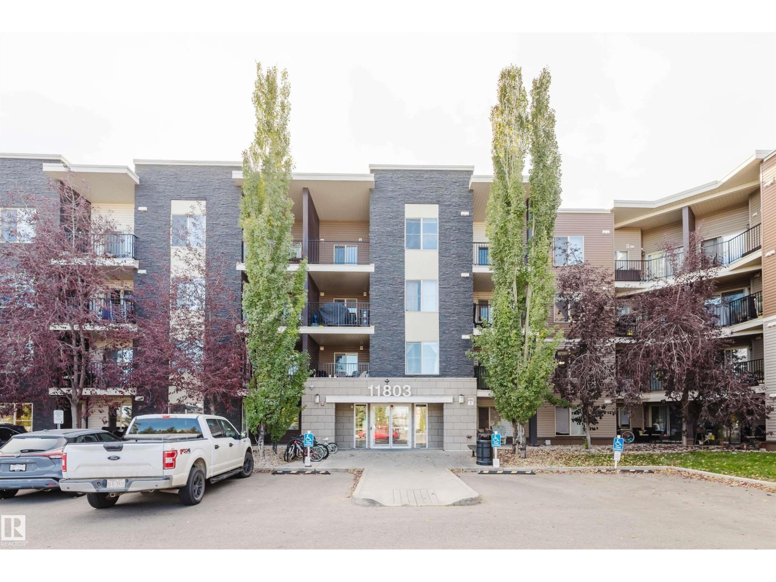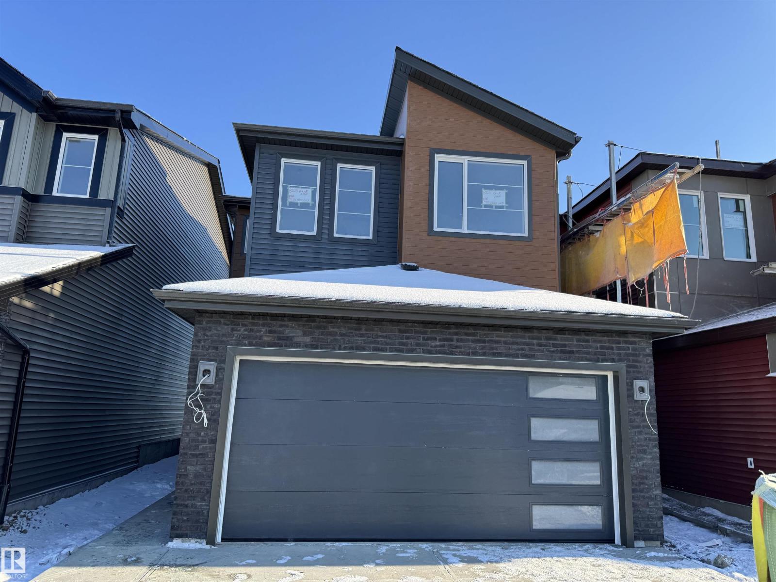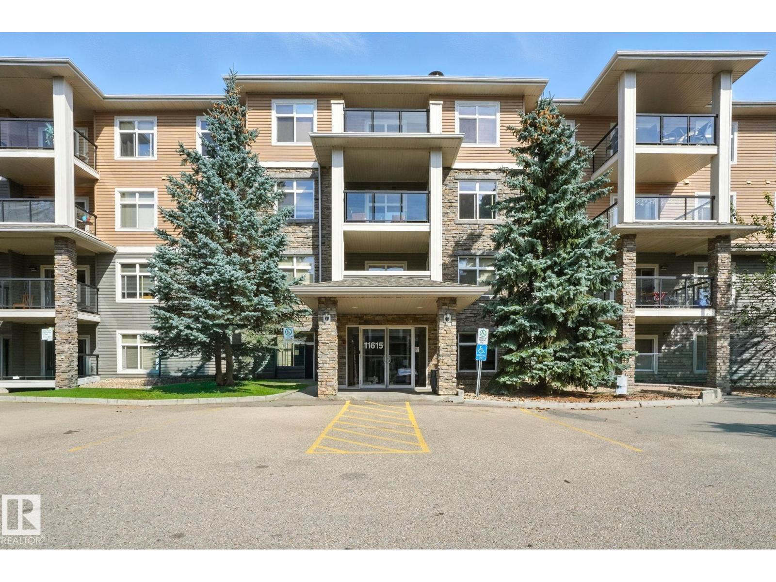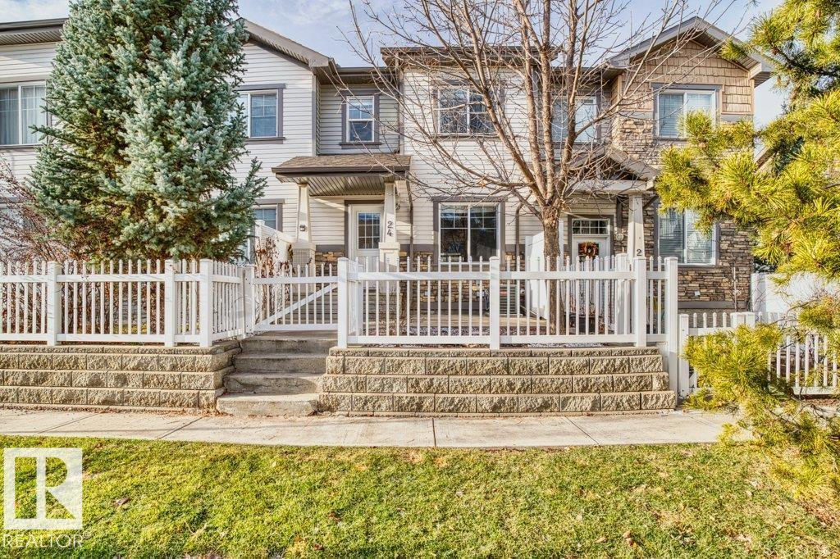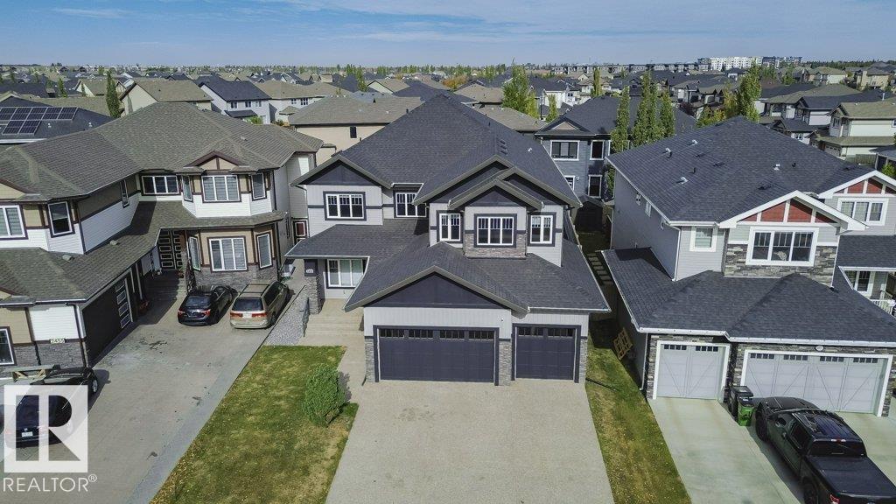4112 132A AV NW, Edmonton, Alberta, T5A2T1 Edmonton AB CA
Property Details
Bedrooms
4
Bathrooms
3
Neighborhood
Sifton Park
Basement
Full (Finished)
Property Type
Single Family
Description
Offering over 2160 sq.ft. of f/dev living space, this well cared for bi-level with double attached garage in Sifton Park might just be the home youve been searching for. Youll appreciate the large living spaces in this home. The social living room with its large south facing window is open to the FAMILY SIZE dining room! The kitchen with ample cabinetry, countertop space & stainless steel appliances has a large window overlooking the yard and WOW WHAT A YARD! Step out onto the huge 27 x 17 north facing deck and see for yourself! 3 bedrooms and a full 4 piece bath on the main. The master features a large closet and a 2 piece ensuite. Make your way down to the fully developed basement with huge windows! This level, features a full kitchen with appliances, another large dining room, a recreation/family room with a bar, bedroom, 4 piece bath, laundry & utility room. Upgraded windows & shingles! Located close to schools, public transportation, shopping & more.. dont miss out on this great family home! (id:1937) Find out more about this property. Request details here
Location
Address
4112 132a Avenue NW, Edmonton, Alberta T5A 2T1, Canada
City
Edmonton
Legal Notice
Our comprehensive database is populated by our meticulous research and analysis of public data. MirrorRealEstate strives for accuracy and we make every effort to verify the information. However, MirrorRealEstate is not liable for the use or misuse of the site's information. The information displayed on MirrorRealEstate.com is for reference only.







































