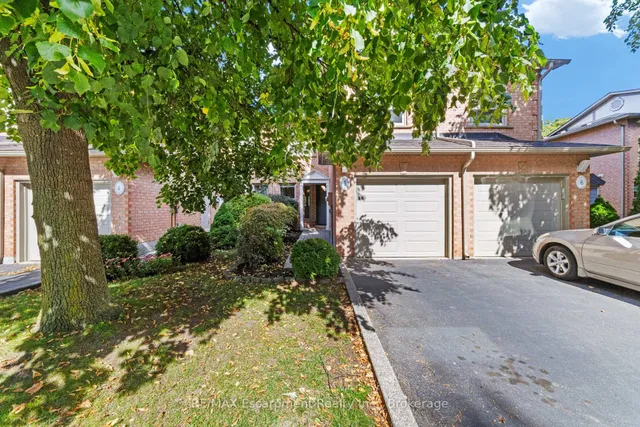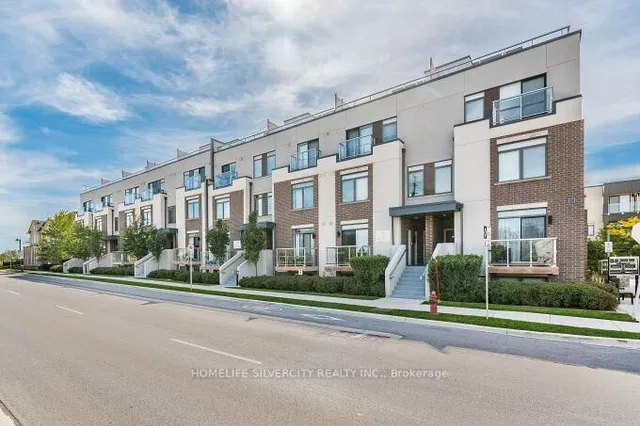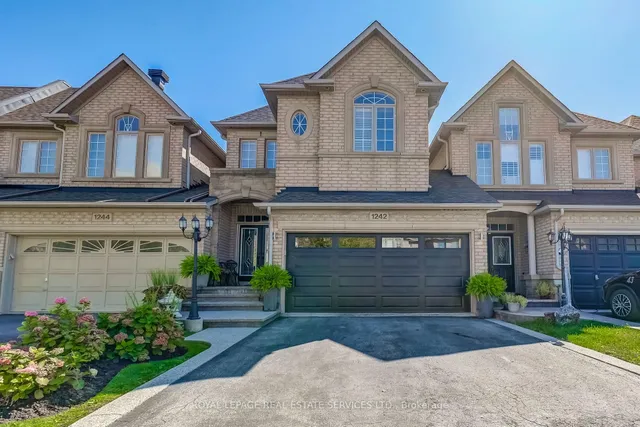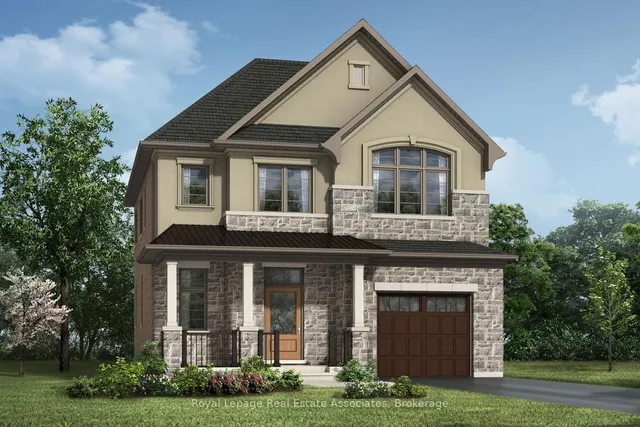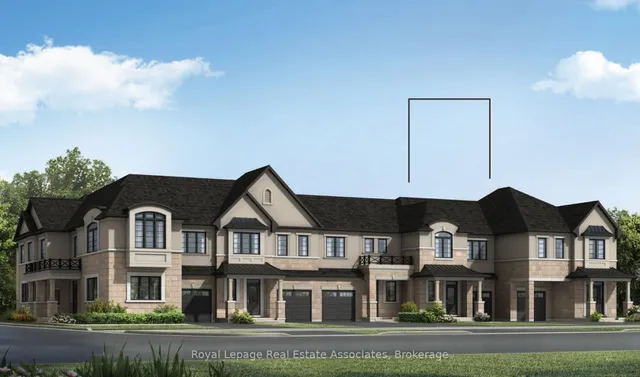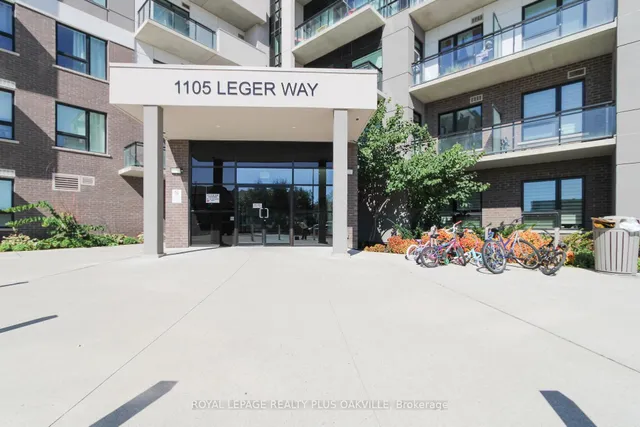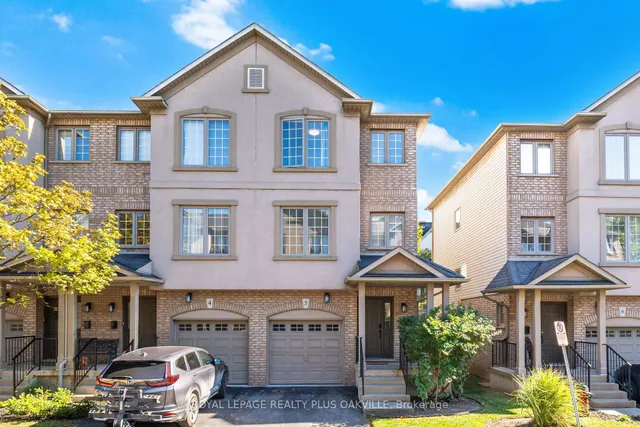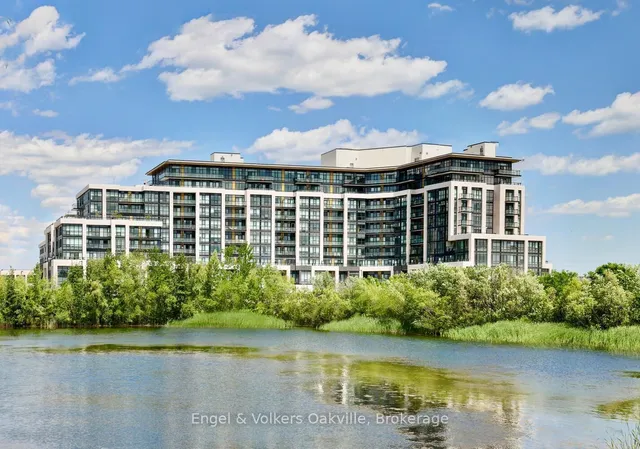421 Marlatt Dr, Oakville, Ontario, L6H 5X5 Oakville ON CA
Property Details
Bedrooms
6
Bathrooms
4
Neighborhood
River Oaks
Basement
Full, Part Fin
Property Type
Residential
Description
Updated Greenpark home offers 5 + 1 bedrooms (currently used as 4), 2x 5 piece & 2 half bathrooms & approx. 3060 sq. ft., plus a rec room & 5th bedroom in the basement. Upgraded wide-plank hardwood floors T/O the main floor, French doors, crown mouldings, tons of pot lights, roof shingles in 2022, windows replaced 2010 - 2020. Traditional floor plan with formal living room & adjoining dining room. Stunning kitchen with custom cabinetry, pot drawers, pantry, built-in servery, island, breakfast bar, granite counters, stainless steel appliances & W/O to the backyard paradise with a pool. The family room features a wood-burning fireplace & is open to the adjoining library. Updated powder room & main floor laundry room with inside entry to the garage. The generous primary retreat features a renovated ensuite bath with a freestanding soaker tub & a glass shower with body jets. Professional landscaping & superb private backyard with a deck & stone patios overlooking the pool. Find out more about this property. Request details here
Location
Address
421 Marlatt Drive, Oakville, Ontario L6H 5X5, Canada
City
Oakville
Legal Notice
Our comprehensive database is populated by our meticulous research and analysis of public data. MirrorRealEstate strives for accuracy and we make every effort to verify the information. However, MirrorRealEstate is not liable for the use or misuse of the site's information. The information displayed on MirrorRealEstate.com is for reference only.








































