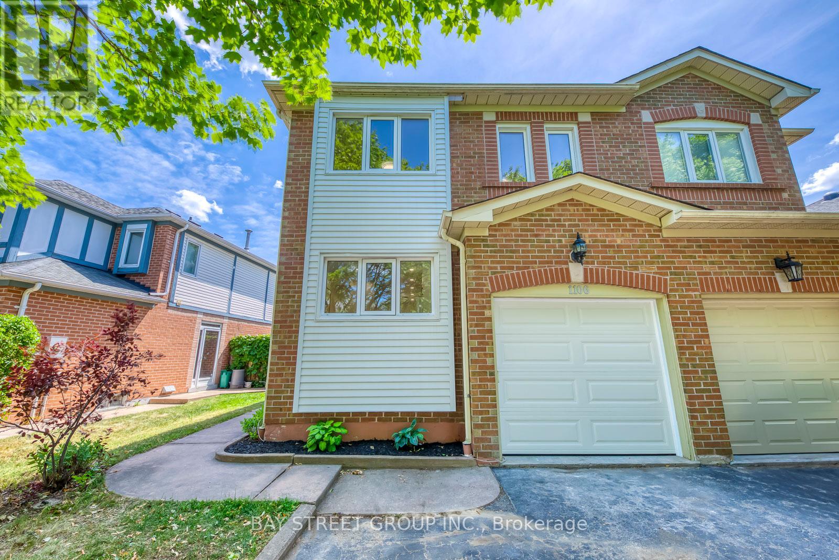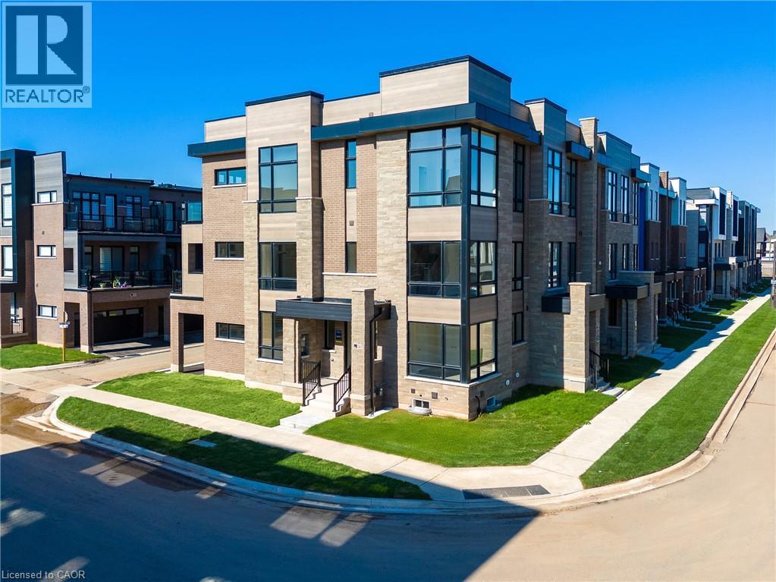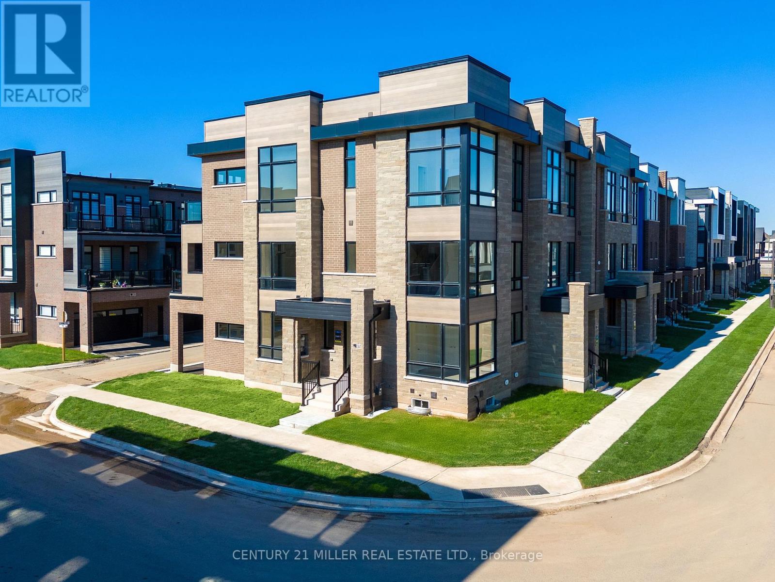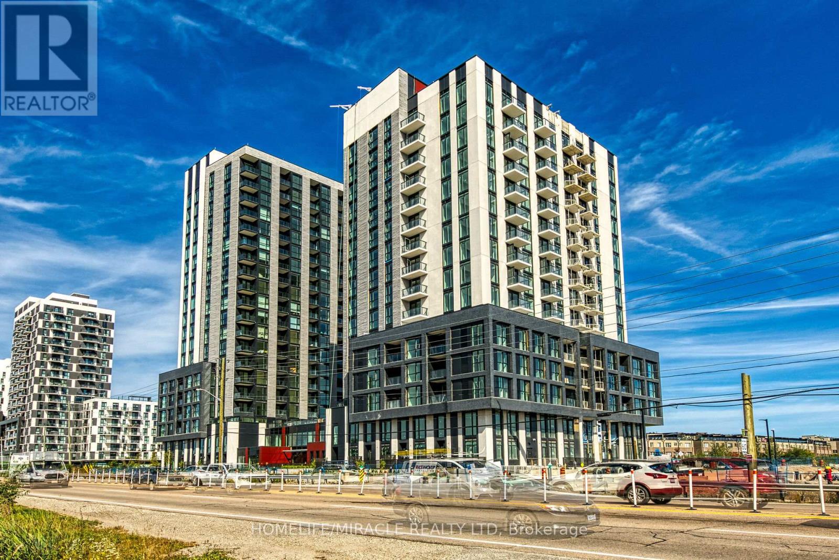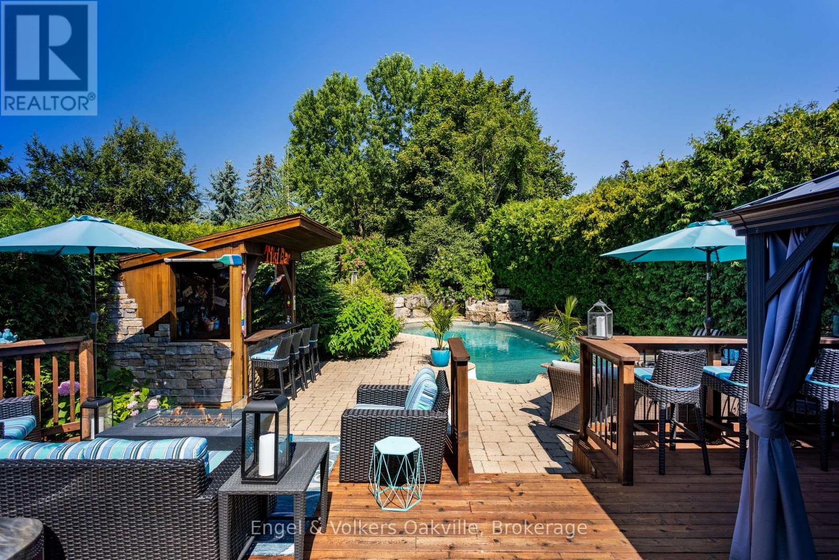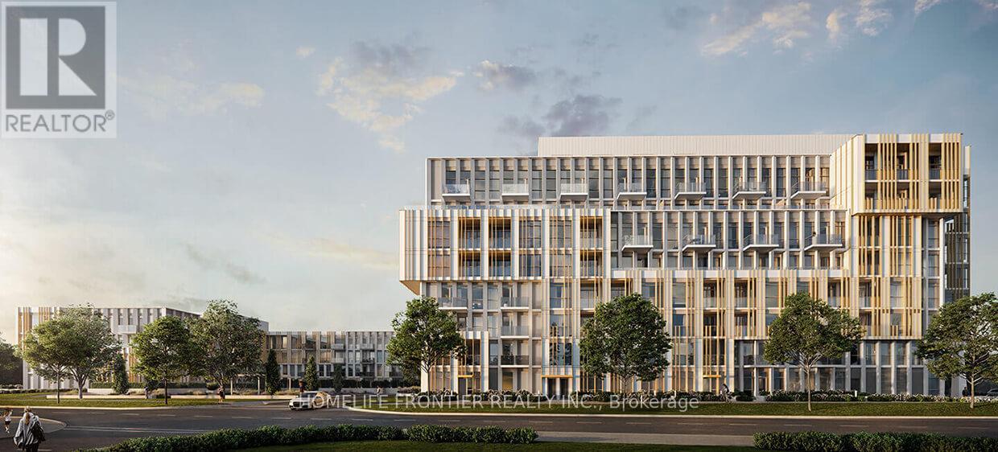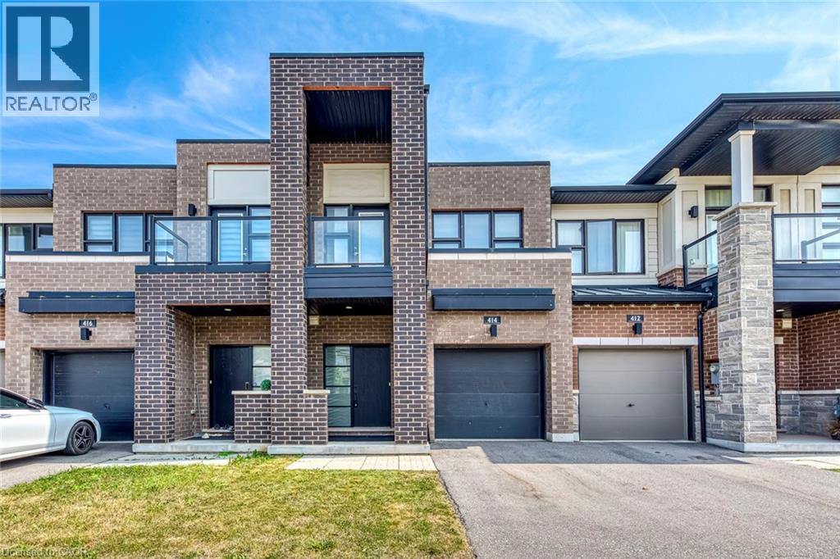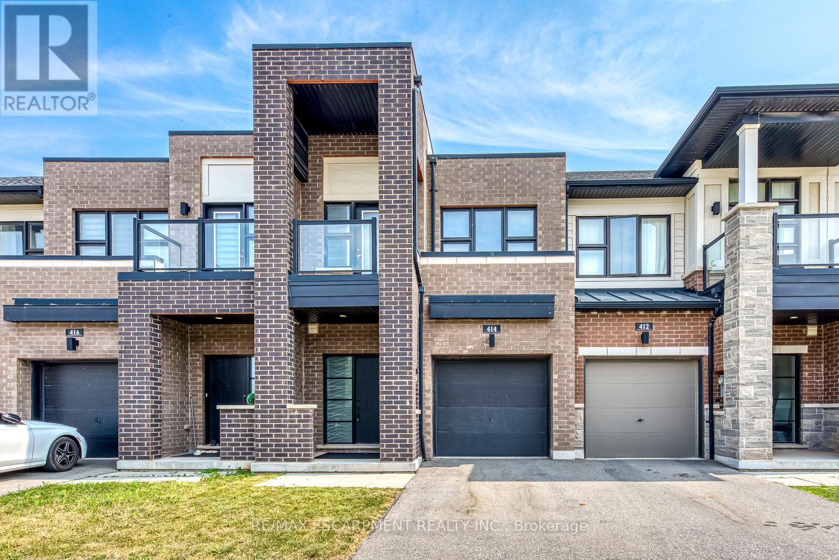424 ASPEN FOREST DR, Oakville, Ontario, L6J6H5 Oakville ON CA
Property Details
Bedrooms
4
Bathrooms
5
Neighborhood
Ford
Basement
Finished, N/A
Property Type
Single Family
Description
Welcome To One Of The Most Desirable Streets In South Oakville. This 4 Bed, 5 Bath Family Home Features A Newly Renovated Kitchen, Hardwood Floors Through, Main Floor Office, Living Rom And Formal Dining Room, Open Concept Family Room With Gas Fireplace. The Second Level Has 4 Generous Bedrooms, One With A Renovated Ensuite Privilege, Another With Its Own Renovated Esnuite And A Large Master With Double Closets And An Oversized Renovated Master Ensuite. The Lower Level Is Perfect For Kids Play/Rec Room With Loads Of Storage And A Craft/Gaming Room. Walk Out To Your Private Tree Lined Backyard To An Inground Pool ( New Liner Will Be Installed This Week), That Has Its Own Separate Safety Fence Allowing Kids To Okay In The Remaining Grassy Areas Of The Yard. Perfect For Families. Top Schools, Walking To The Lake And Trails And Close To All Major Highways. House Sold As Is Where Is (id:1937) Find out more about this property. Request details here
Location
Address
424 Aspen Forest Drive, Oakville, Ontario L6J 6H5, Canada
City
Oakville
Legal Notice
Our comprehensive database is populated by our meticulous research and analysis of public data. MirrorRealEstate strives for accuracy and we make every effort to verify the information. However, MirrorRealEstate is not liable for the use or misuse of the site's information. The information displayed on MirrorRealEstate.com is for reference only.

































