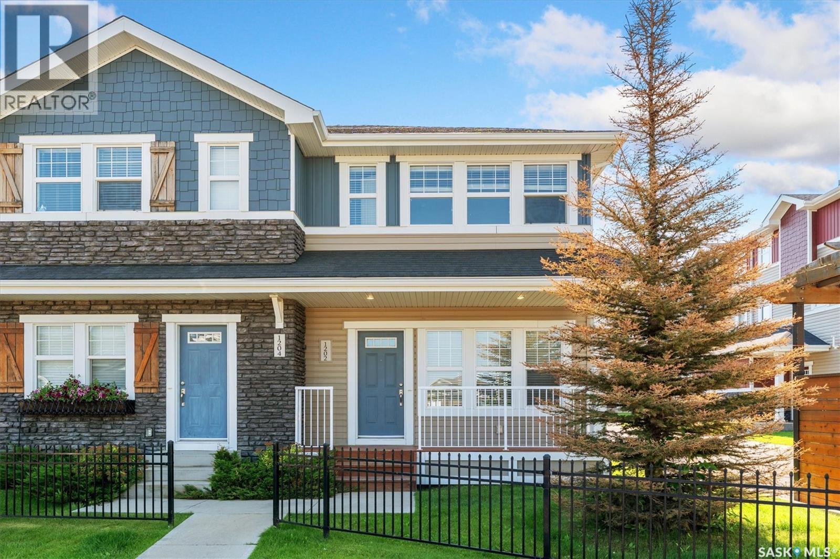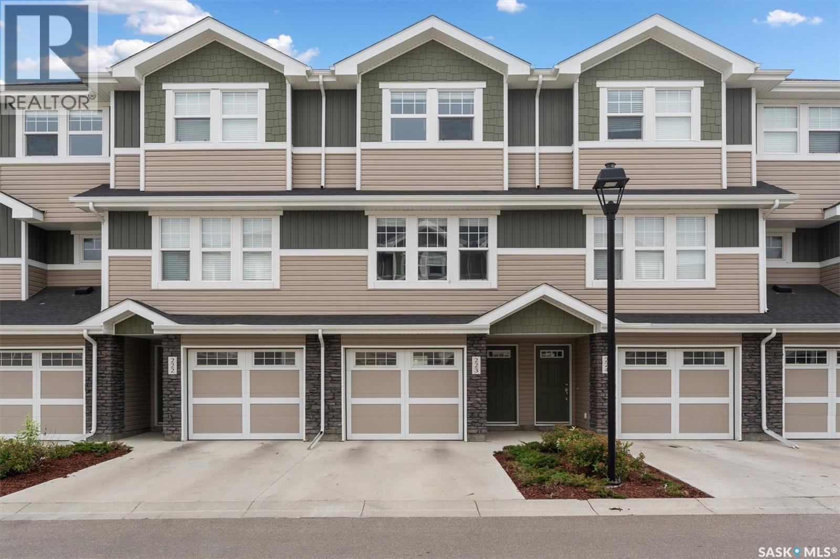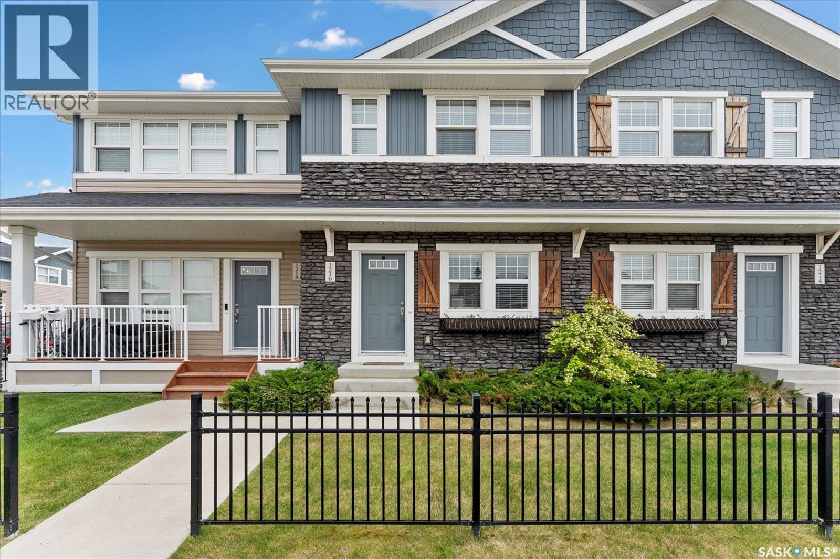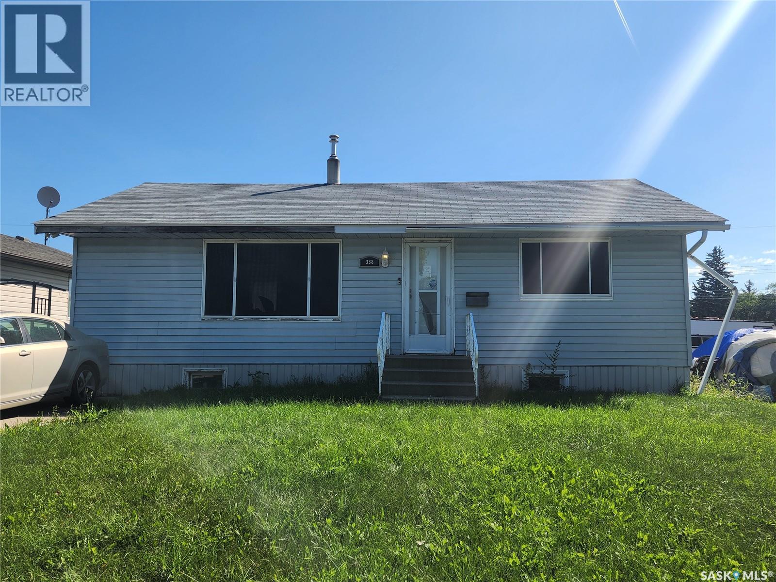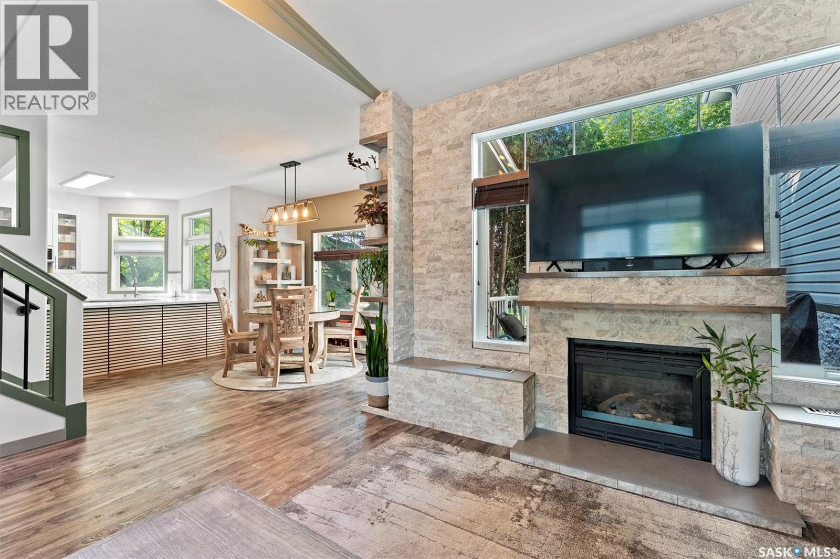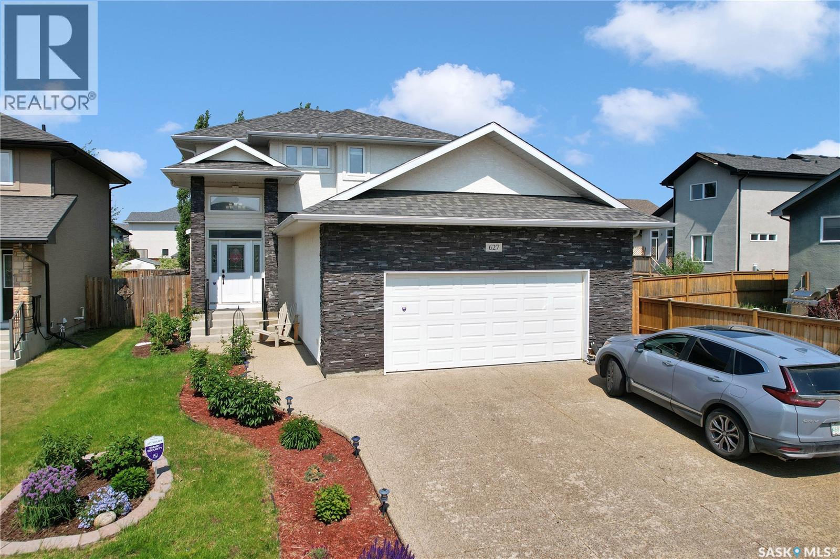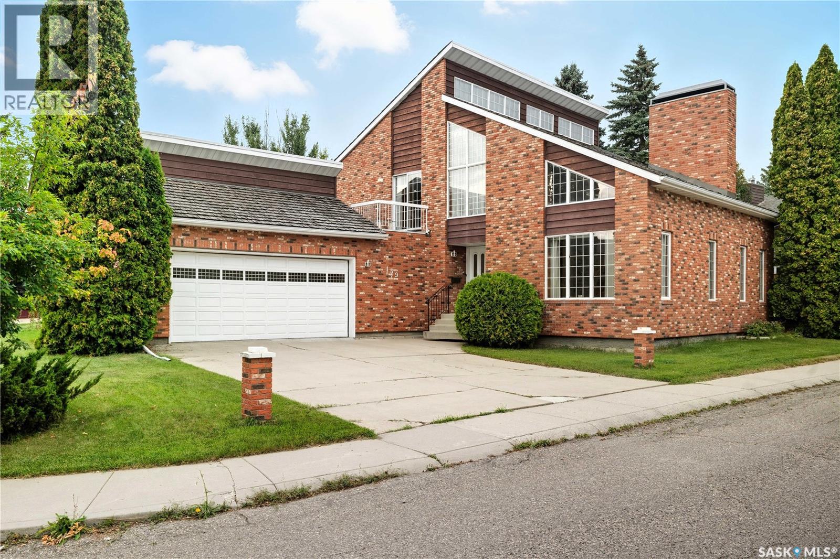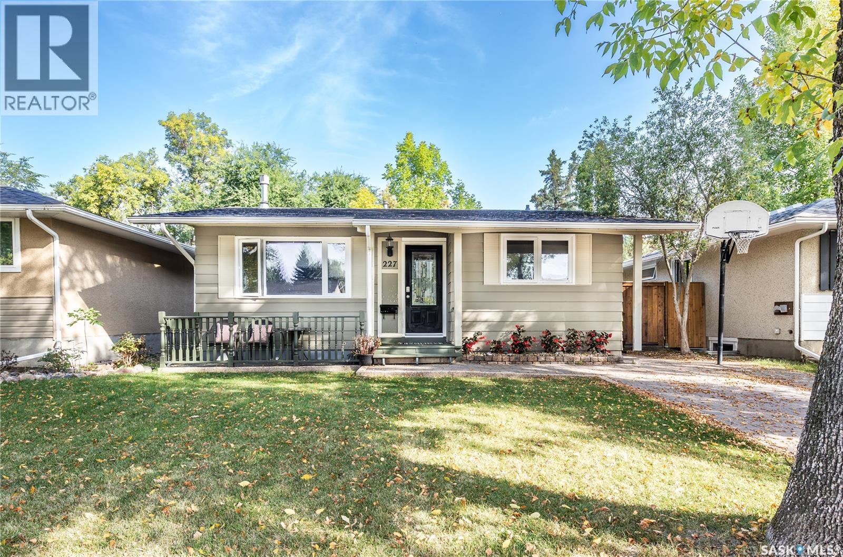428 L AVENUE N, Saskatoon, Saskatchewan, S7L 2P7 Saskatoon SK CA
Property Details
Bedrooms
3
Bathrooms
3
Neighborhood
Westmount
Basement
Walls: Concrete
Property Type
Residential
Description
Check out this 2013 built 2 storey semi-detached home. Excellent floor plan with a larger front entranceway, separate living room and a bright, wide open kitchen and dining area. Maple cabinets with a dark, chocolate finish and some exquisite, granite counter tops. This kitchen has a separate pantry, island with an overhanging top for extra seating, double undermount sinks, fridge, stove, built in dishwasher and a microwave hoodfan. The dining area is quite large and would accommodate a larger dining room set. There's a 2 pc bath on the main floor, as well. Heading upstairs there's a good sized master bedroom with a 3 piece ensuite and a walkin closet. The other 2 bedrooms are nice sized and a 4 piece bathroom to finish things off. Off the dining room is a door to this Amazing Backyard Getaway!!!!!! Gorgeous, enclosed area with artificial turf, interlocking patio bricks and a great feel to it!!!!! Room for a 2 car garage and the basement is open for development. Contact an agent for your own personal viewing. Find out more about this property. Request details here
Location
Address
S7L 2P7, Saskatoon, Saskatchewan, Canada
City
Saskatoon
Legal Notice
Our comprehensive database is populated by our meticulous research and analysis of public data. MirrorRealEstate strives for accuracy and we make every effort to verify the information. However, MirrorRealEstate is not liable for the use or misuse of the site's information. The information displayed on MirrorRealEstate.com is for reference only.







































