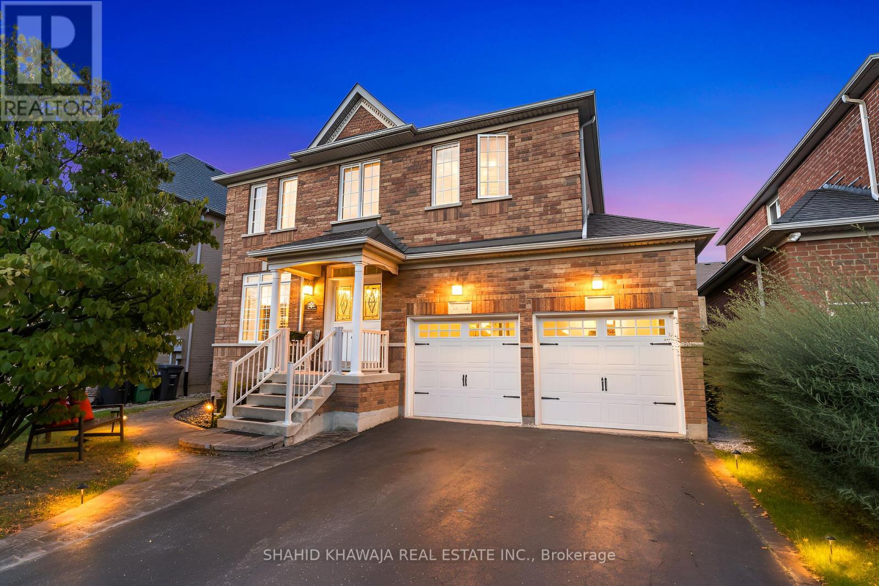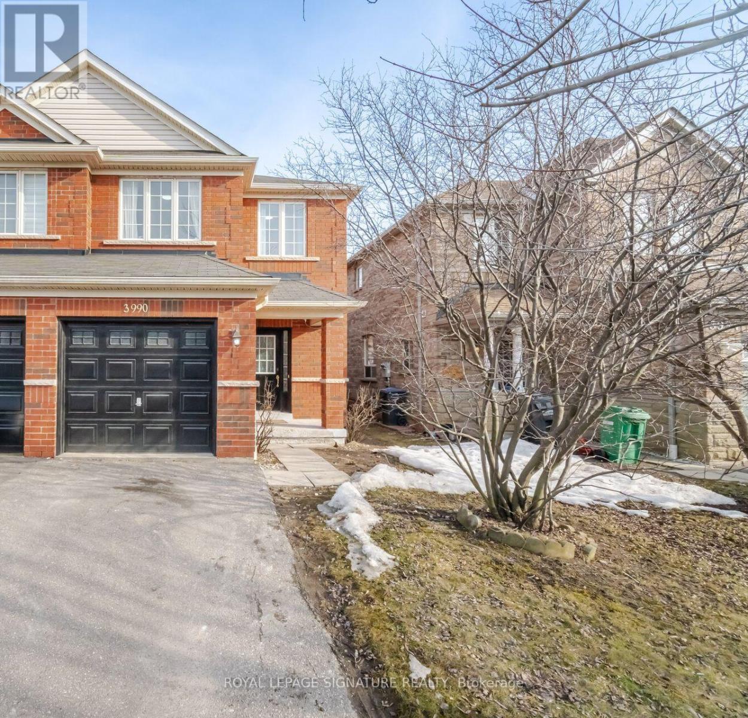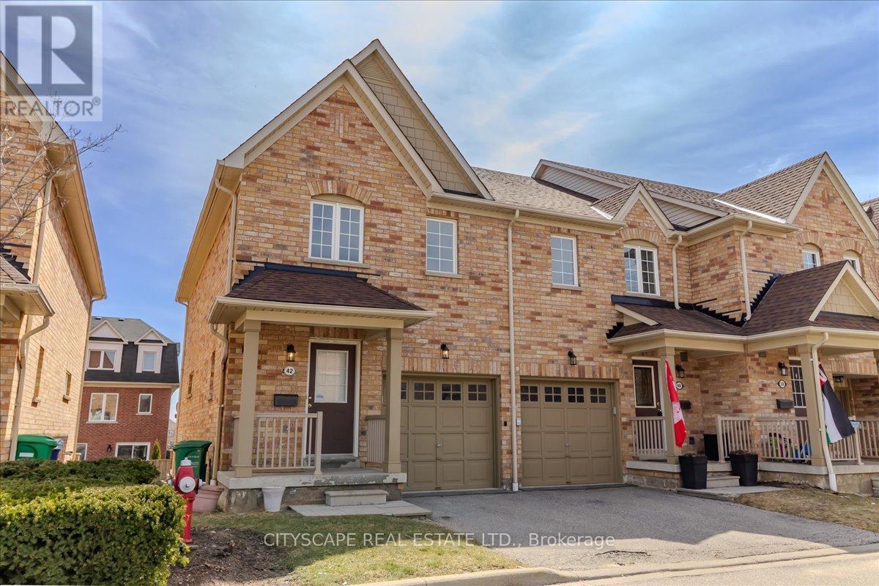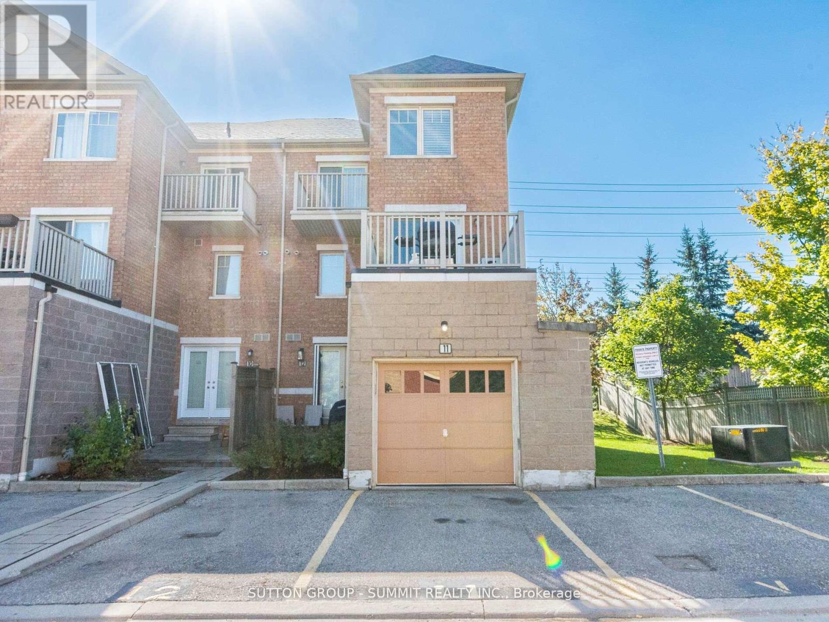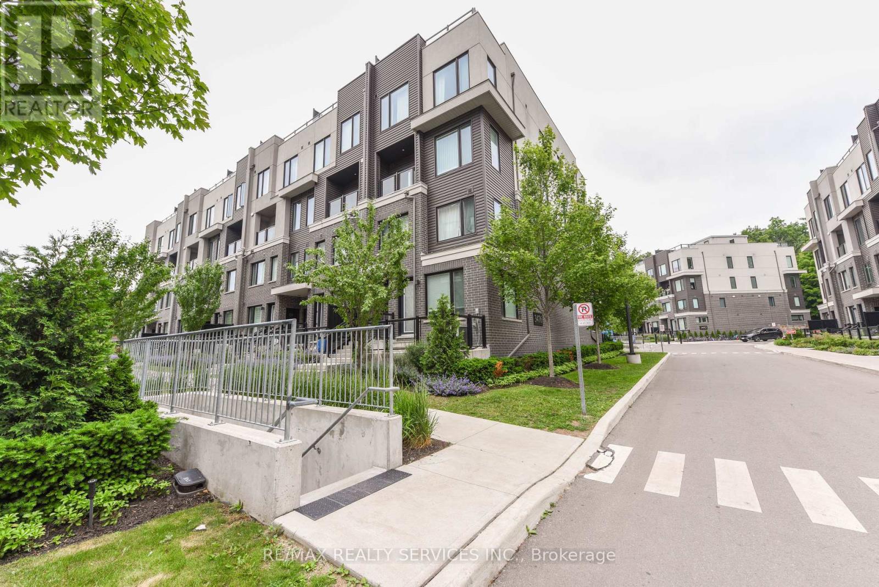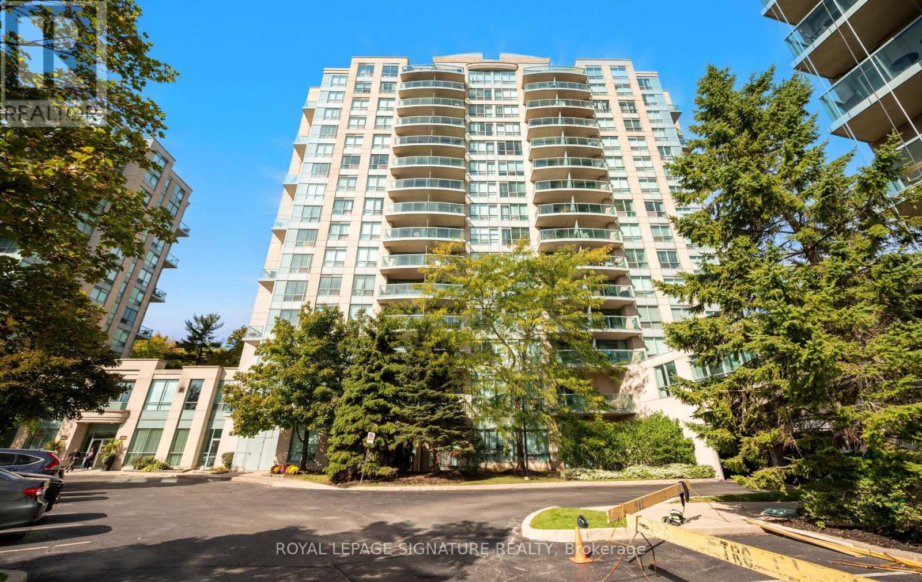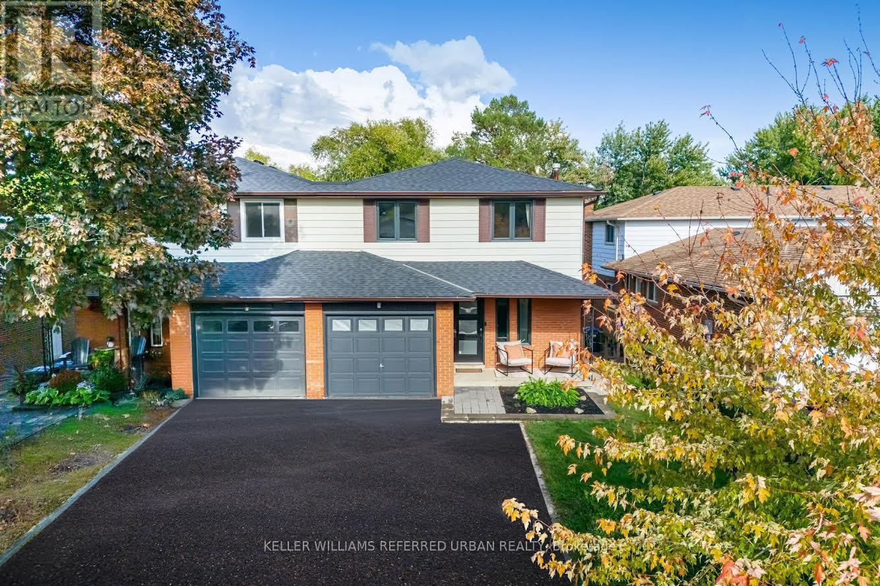4293 THOM GDNS, Mississauga, Ontario, L5L2B4 Mississauga ON CA
Property Details
Bedrooms
3
Bathrooms
2
Neighborhood
Erin Mills
Basement
Finished, N/A
Property Type
Single Family
Description
Backyard Paradise where Dreams Come True! Luxuriously Renovated 4-Level Sidesplit ready to delight you & your family. Fabulous & Spacious Floor Plan w/Walk-Out from Family Rm w/glowing Gas Fireplace. Reno'd Kitchen('21) offers Meticulous attention to Custom Details w/Tall Upper Cabinets-4 w/Glass Fronts, Granite Counter, Specialty Cabinetry Features, Breakfast Bar w/room for Stools & Breakfast Area overlooking Family Rm plus Walk-Out to Deck. 2 Reno'd Baths; Reno'd Recrecreation Rm('21) boasts 2 Oversized Above Ground Windows, Wet Bar w/2 Pendant Lights, Granite Counter, b/i Shelves, Pot Lights plus full-size Fridge. Features Include: Hardwood Floors; Crown Molding; Pot Lights; Closet Organizers; Radiant Heated Floor in Main 5 pc Bath. Enjoy Family Friendly Court Location w/Backyard view of lush Green Trails (Gate Access from Backyard to Greenspace). So much to enjoy & treasure. Don't hesitate, view today before this home is gone! (id:1937) Find out more about this property. Request details here
Location
Address
4293 Thom Gardens, Mississauga, Ontario L5L 2B4, Canada
City
Mississauga
Legal Notice
Our comprehensive database is populated by our meticulous research and analysis of public data. MirrorRealEstate strives for accuracy and we make every effort to verify the information. However, MirrorRealEstate is not liable for the use or misuse of the site's information. The information displayed on MirrorRealEstate.com is for reference only.





























