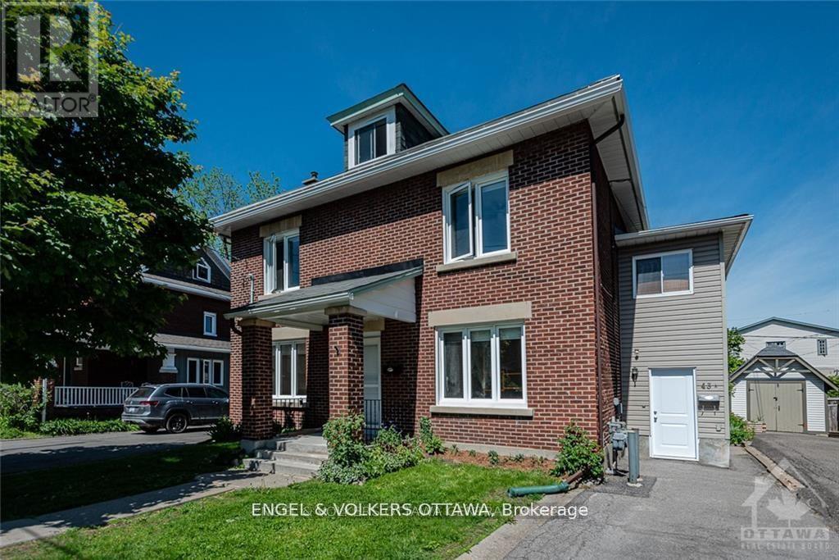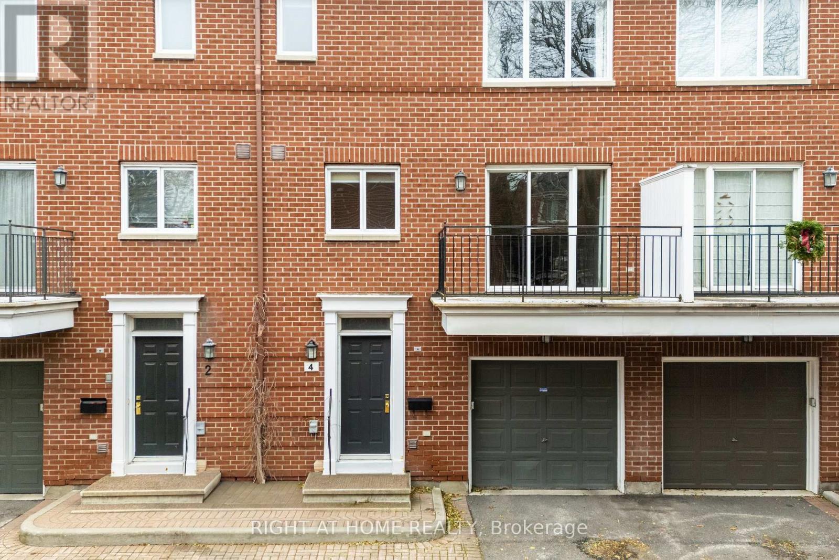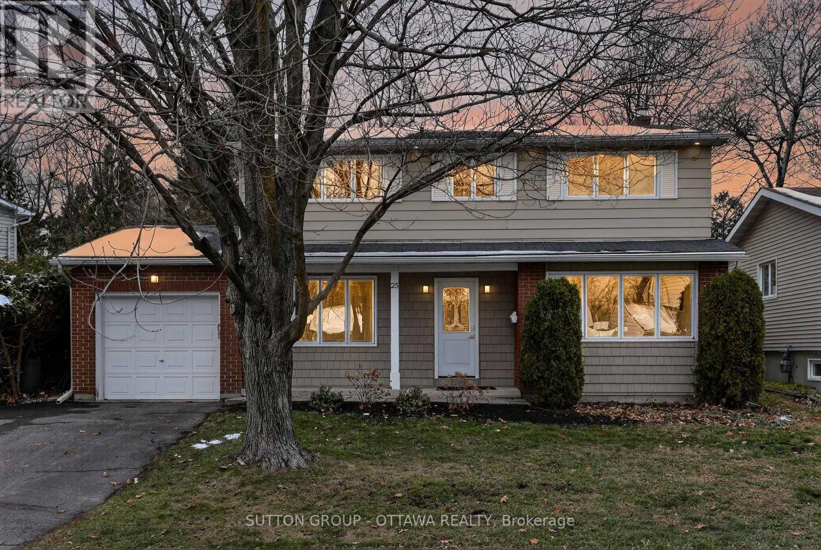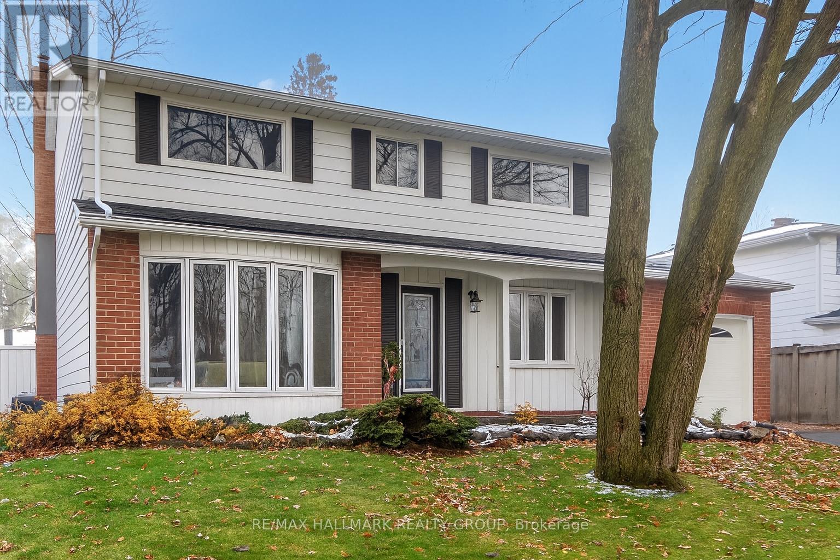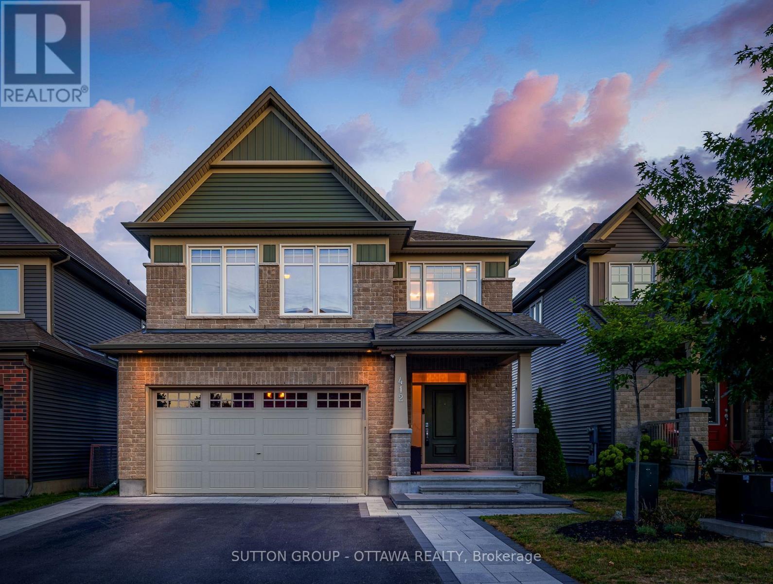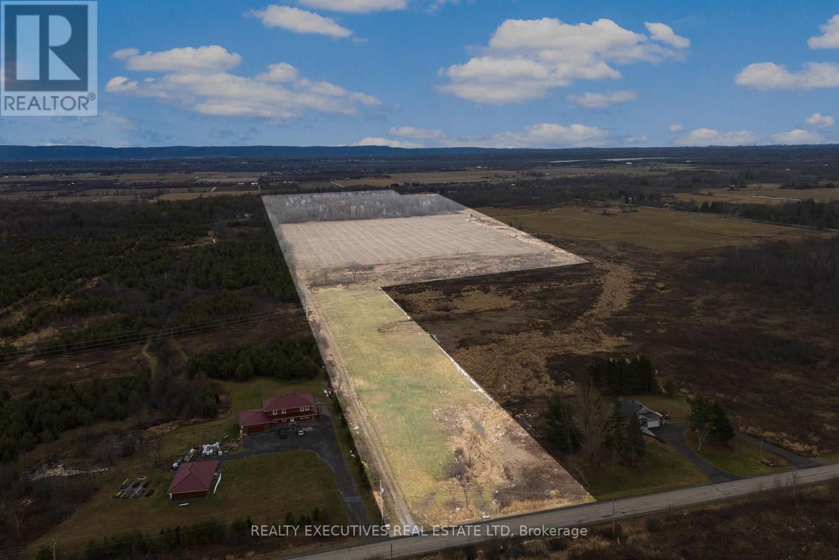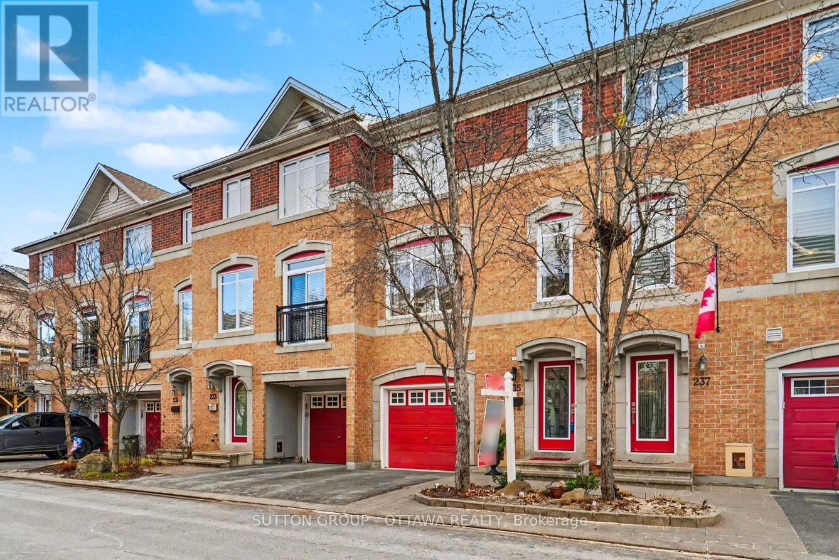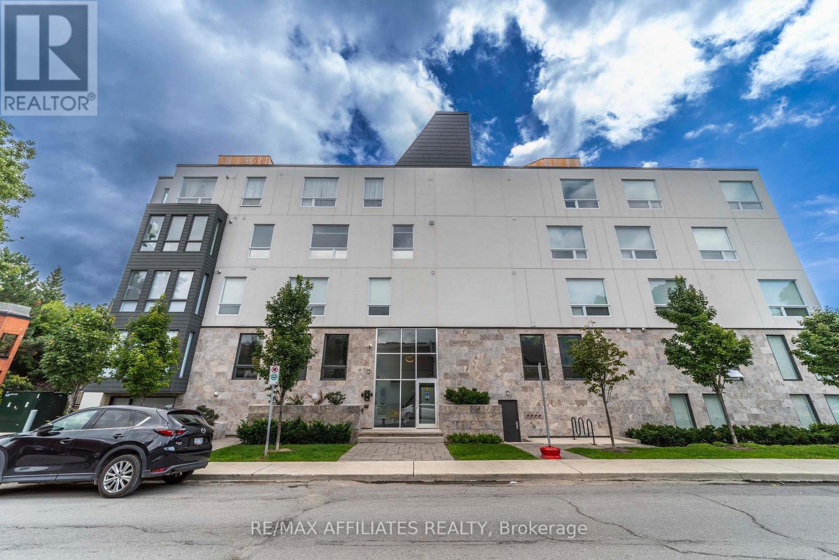43 CLARENDON AVENUE|Ottawa, Ontario K1Y0P3
Property Details
Bedrooms
3
Bathrooms
1
Property Type
Multi-family
Description
MLS Number: X12376948
Property Details: • Type: Multi-family • Ownership Type: N/A • Bedrooms: 3 • Bathrooms: 1 • Building Type: Duplex • Building Size: N/A sqft • Building Storeys: N/A • Building Amenities: N/A • Floor Area: N/A • Land Size: N/A • Land Frontage: N/A • Parking Type: Detached Garage, Garage • Parking Spaces: N/A
Description: Recently renovated unit with loads of space both inside and out. Located in the heart of Wellington Village, you will find it close to some of the best shops, restaurants, Tunney's pasture, and the Civic Hospital. You will be warmly welcomed by an exclusive front porch and spacious front foyer. This 3-bed unit boasts new flooring and modern upgrades to the entire main floor. An oversized kitchen with double sinks, large window, modern appliances, and ample storage. Bright 4-piece bathroom has been updated as well. For those with need of some additional storage/workshop space, the use of the basement may also be negotiated. Rent also includes use of the full oversized garage, private driveway with parking for 3+, and no shared entryways. There's a large backyard and a rear porch. A walker's and biker's paradise and located close to some highly desirable schools. This unit is pet friendly. (41181679)
Agent Information: • Agents: Carlos Fernando • Contact: 613-263-0579 • Brokerage: ENGEL & VOLKERS OTTAWA • Website: http://ottawacentral.evrealestate.com/
Time on Realtor: 5 hours ago
Location
Address
43 CLARENDON AVENUE|Ottawa, Ontario K1Y0P3
City
Ottawa
Legal Notice
Our comprehensive database is populated by our meticulous research and analysis of public data. MirrorRealEstate strives for accuracy and we make every effort to verify the information. However, MirrorRealEstate is not liable for the use or misuse of the site's information. The information displayed on MirrorRealEstate.com is for reference only.
