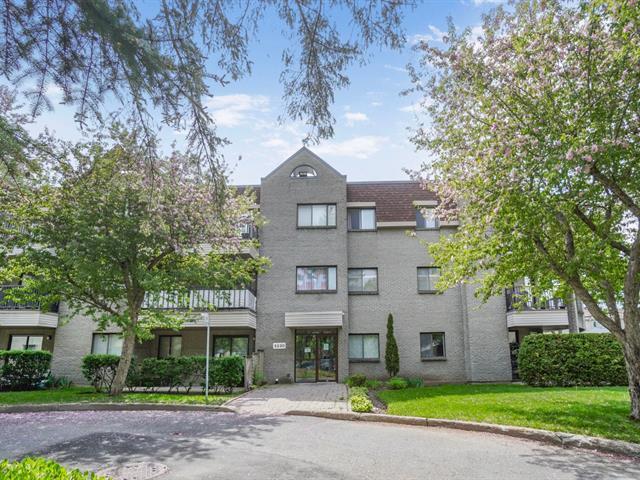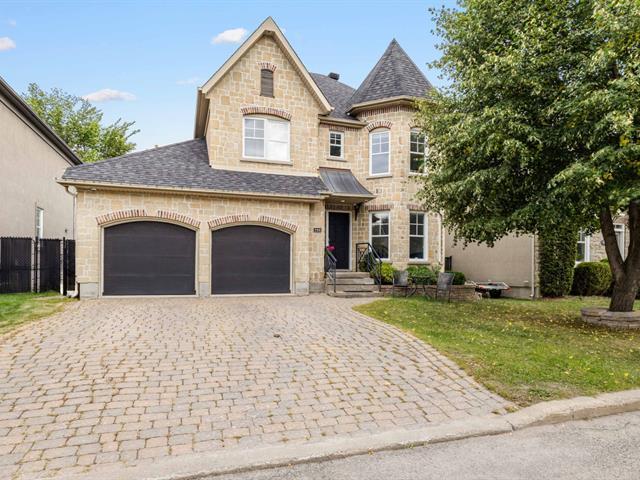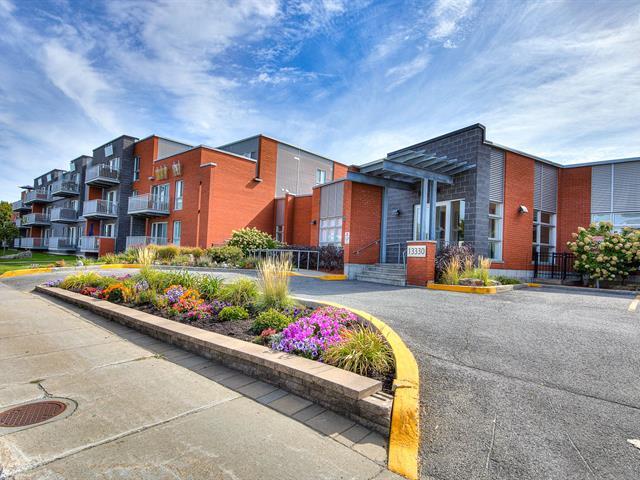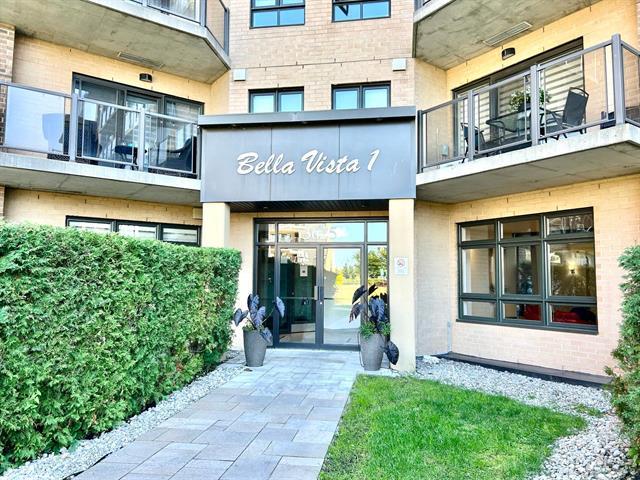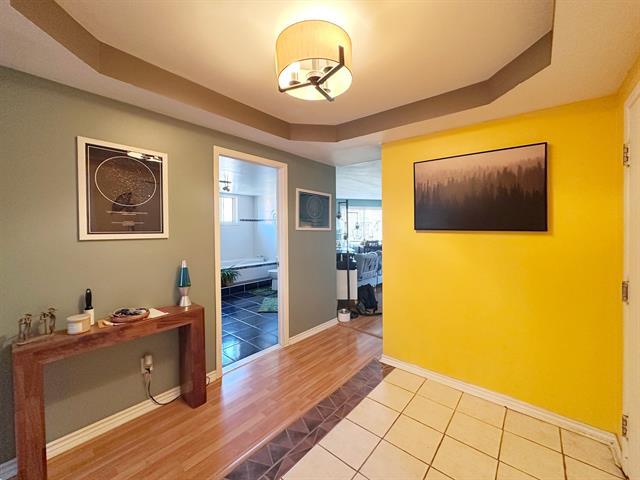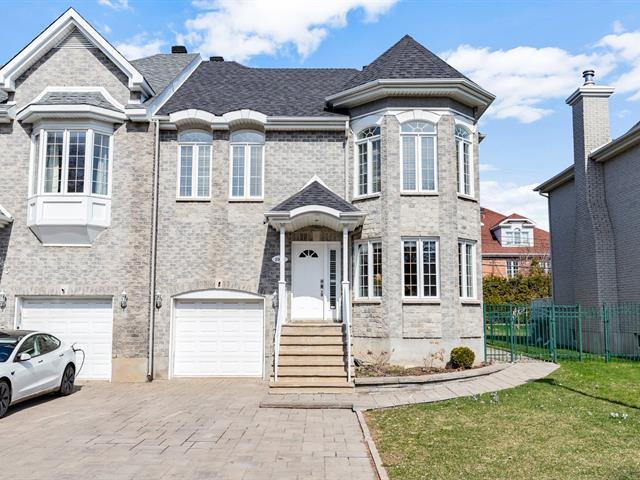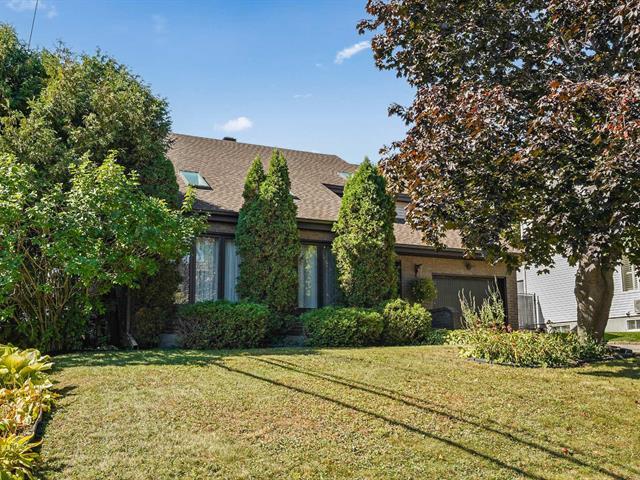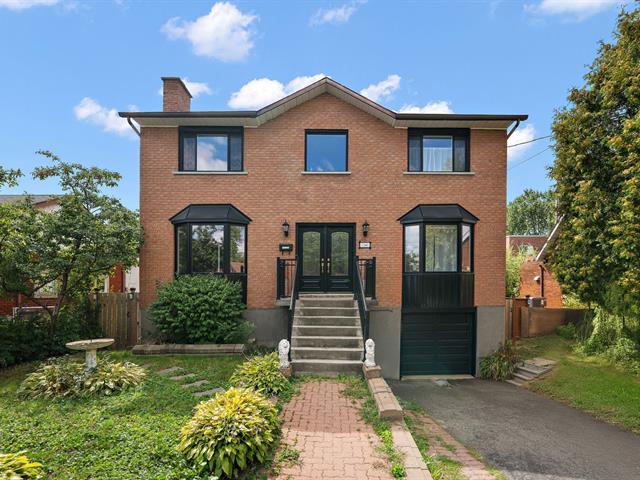431 Rue St-Martin, 212A, Montreal, Quebec
Property Details
Bedrooms
1
Bathrooms
1
Neighborhood
Petite-Bourgogne
Property Type
Residential
Description
Brand new & fabulous project located in Griffintown: Discover LE SE7T: Freshstyle, Experience and Trend. Delivery summer 2020. Various features: Superior finishes, quartz counters & much more. Included: Gym, interior courtyard pool and access to a trendy restaurant. For more details and to know the business hours 1-800-895-7805 #3008\r\rNouveau projet exceptionnel situé au coeur de Griffintown: Découvrez LE SE7T; style contemporain. Livraison été 2020. Multiple atouts: Finition supérieure, comptoir en quartz et bien plus. Gym, piscine dans la cour intérieure et accès à un restaurant tendance. Pour tous les détails et les heures d'ouverture du bureau des ventes: 1-800-895-7805#2008.\r\r**Addendum\rBUSINESS HOURS FOR THE SALES OFFICE LOCATED AT 433 ST-MARTIN STREET: Tuesday, Wednesday and thursday : 3 to 6h30pm \rSaturday to sunday : 1 to 5pm \rMonday and friday : CLOSED\r\rA new condo project with a fresh new vibe in the heart of Griffintown to be delivered in the summer of 2020 ( subject to change)\rDesigned with beauty and functionality in mind, LE SE7T is all about style. It combines residents who have similar interests and lifestyles in an environment designed to bring them together. LE SE7T also integrates a variety of amenities and shops to enhance the lifestyle of the residents.\r\rComprising 294 housing units and penthouses spread over three phases; Le SE7T offers residents an unparalleled living\renvironment infused with Griffintown's dynamism. Benefiting from a range of topnotch services (restaurants, workout room, juice bar, pool on the ground floor with garden, landscaped walkway, security), Le SE7T satisfies the savviest resident's desire for urban lifestyle, accessibility, natural light and glamor. Le SE7T is characterized by modern design, high quality\rmaterials and architecture that complements its surroundings. With sustainability in mind, Le SE7T also offers landscaped\rgardens, spacious units, abundant windows and expansive views.\r\r*Cutting-edge, contemporary design\r*Outdoor pool and garden interior courtyard\r*Panoramic views of Old Montreal and downtown\r*Engineered wood flooring\r*9 foot ceilings\r*rain showerhead, quartz, countertops, wood flooring\r*Condo fees are subject to change (0, 35$ per square footage)\r*Delivery/ Occupancy is subject to change\r*Private balcony\r\r**Addenda\r\rHEURE D'OUVERTURE DU BUREAU DES VENTES SITUÉ AU 433 RUE ST-MARTIN:MARDI, MERCREDI ET JEUDI: 15H À 18H30 \rSAMEDI ET DIMANCHE : 13H À 17H \rLUNDI ET VENDREDI : FERMÉ \r\rUn nouveau projet avec un vent de fraîcheur au coeur de Griffintown, livraison pour l'été 2020. Fait avec beauté et fonctionnalité en tête, LE SE7T et tout pour le style. Un mixte de propriétaires et résidents qui ont des intérêts similaires ainsi qu'un style de vie semblable. LE SE7T intègre aussi une variété d'aire communes et boutiques qui vont améliorer la qualité de vie. \rIncluant 294 unités et des penthouses étalé sur 3 phases, LE SE7T offre aux résidents un environnement unique infusée du dynamisme de Griffintown. Bénéficiant de plusieurs services haute gamme (restaurants, salle d'exercice, bar à jus, piscine au rez- de chaussé avec jardin, passage extérieur aménager, sécurité). Le SE7T satisfait les résidents les plus futés désirant un style de vie urbain, lumière naturelle et glamour. Le SE7T est aussi caractérisé par son désign moderne, qualité haute gamme de matériaux et architecture qui ajoute à son entourage. Toujours avec la durabilité en tête, LE SE7T offre des jardins aménager, des unités spacieuse et une vue impressionnante.\r\r\r*Projet très moderne et stylé\r*Piscine et jardin \r*Vues sur le vieux Montréal\r*Plancher en bois\r*Plafonds 9' pied carré\r*Douche de pluie, quartz, partie supérieure du comptoir, plancher en bois\r*Frais de condo assujetti à changer(0, 35$ le pied carré)\r*Livraison/date d'occupation peux changer sans préavis\r*Balcon privé.\r\r**Inclusions: \rRefrigerator, stove, dishwasher, washer and dryer.\rRefrigerateur, cuisiniere, lave-vaisselle, laveuse et secheuse. \r\r**Exclusions:\rHydro, cable and internet .\r\r** Room(s), Floor Covering and Additional Space(s):\r** Pièce(s), revêtement de sol et Espace(s) additionnel(s):\r\rLEVEL (2) - Living room/Salon 19.8 X 9.9 ft, 5.99 X 2.97 m, Wood Floor, Bois; \r\rLEVEL (2) - Master bedroom/Chambre à coucher principale 12.4 X 9 ft, 3.76 X 2.74 m, Wood Floor, Bois; \r\rLEVEL (2) - Kitchen/Cuisine 7.5 X 7.6 ft, 2.26 X 2.29 m, Wood Floor, Bois; \r\rLEVEL (2) - Bathroom/Salle de bains 9.11 X 5.3 ft, 3.02 X 1.60 m, Ceramic Floor, Ceramic, Céramique.\r\r** Find out more about this property. Request details here
Location
Address
212a Rue Saint-Martin, Montréal, Quebec H3J 2L7, Canada
City
Montréal
Legal Notice
Our comprehensive database is populated by our meticulous research and analysis of public data. MirrorRealEstate strives for accuracy and we make every effort to verify the information. However, MirrorRealEstate is not liable for the use or misuse of the site's information. The information displayed on MirrorRealEstate.com is for reference only.








