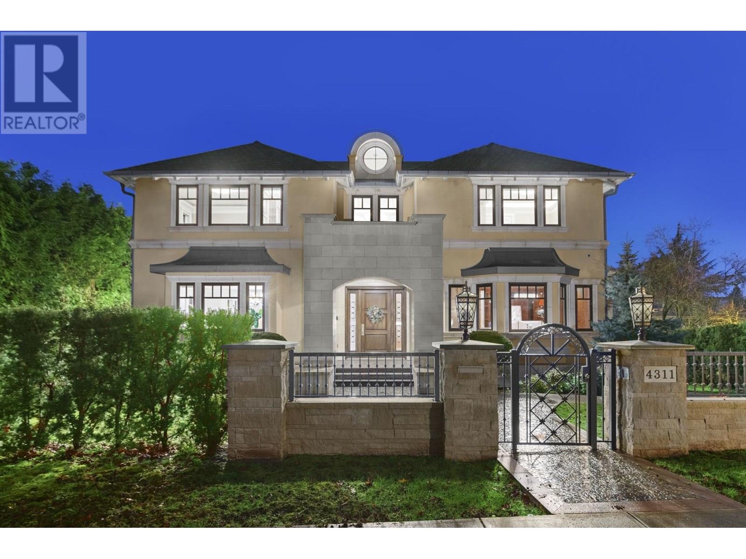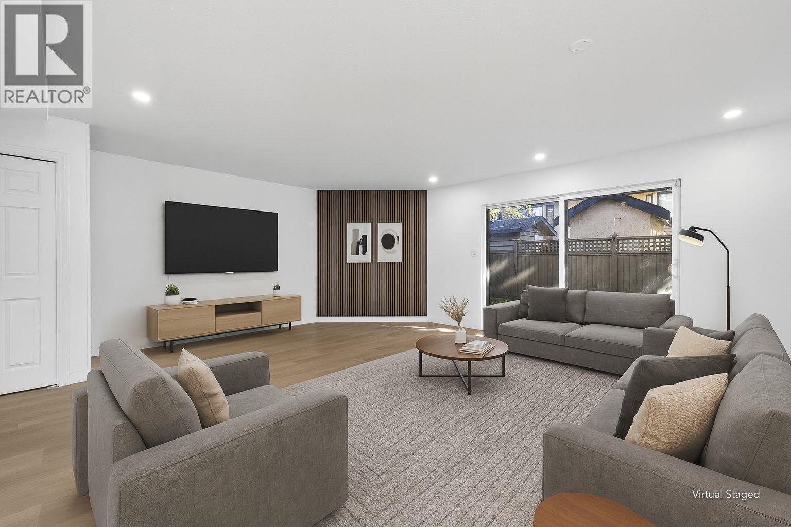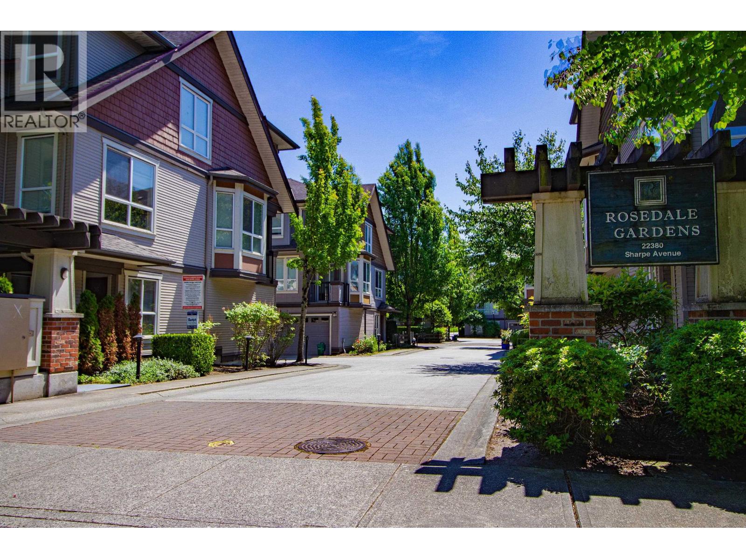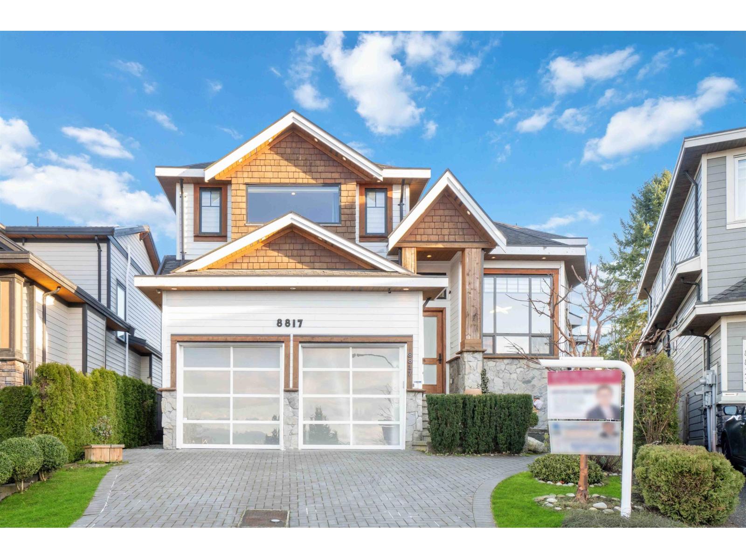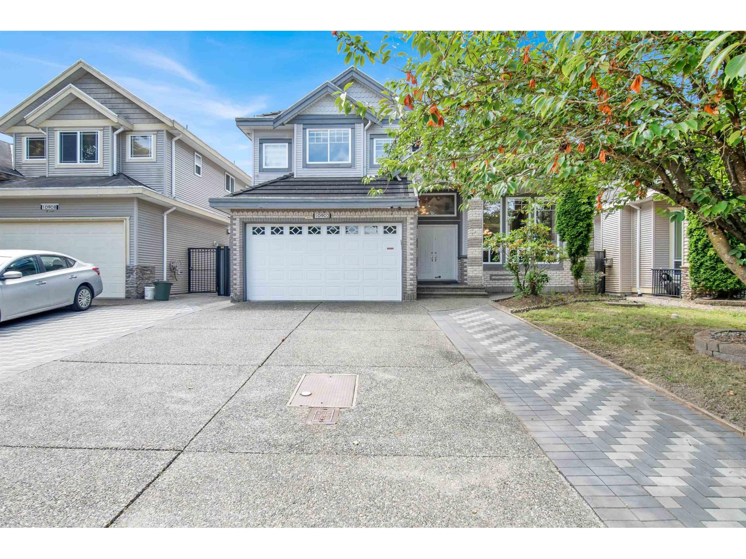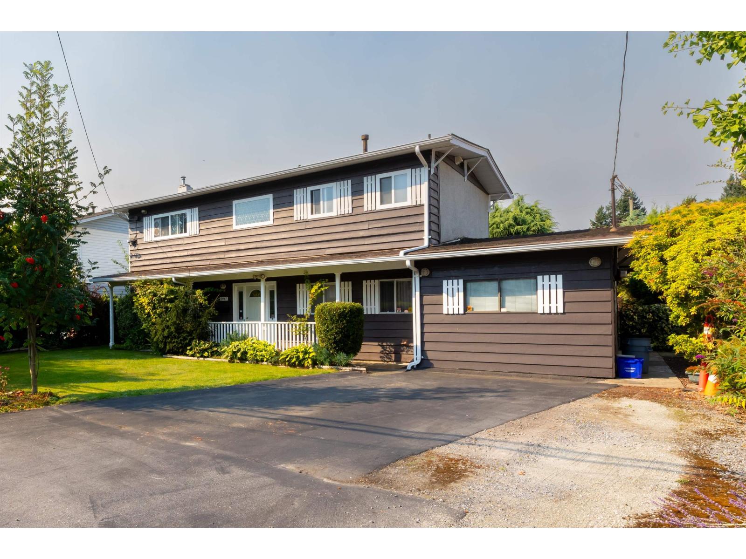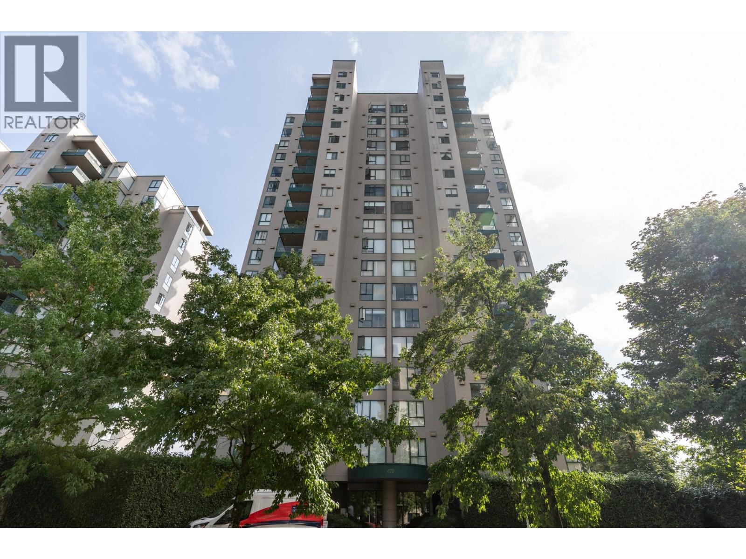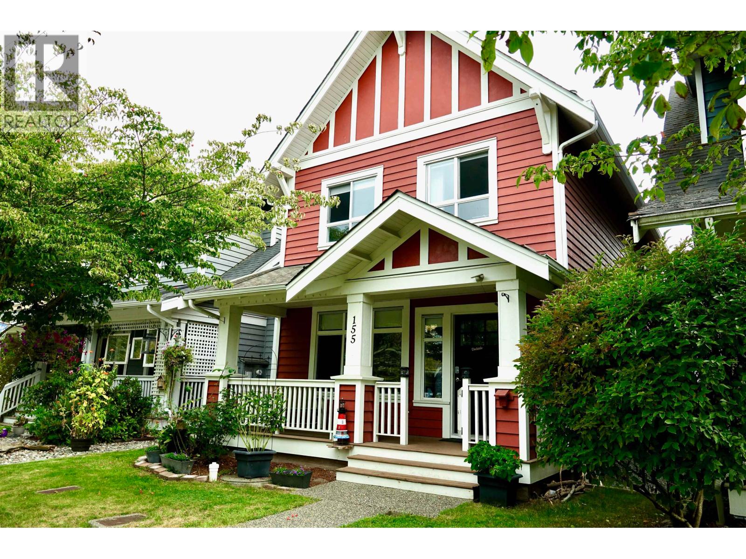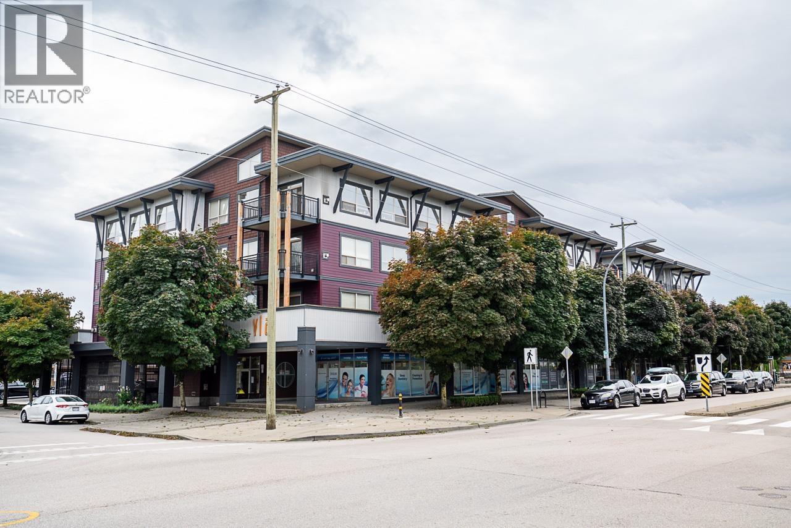4311 PINE CRESCENT|Vancouver, British Columbia V6J4K9
Property Details
Bedrooms
6
Bathrooms
7
Property Type
Single Family
Description
MLS Number: R3014489
Property Details: • Type: Single Family • Ownership Type: Freehold • Bedrooms: 6 • Bathrooms: 7 • Building Type: House • Building Size: N/A sqft • Building Storeys: N/A • Building Amenities: N/A • Floor Area: N/A • Land Size: N/A • Land Frontage: N/A • Parking Type: Garage (3) • Parking Spaces: N/A
Description: Shaughnessy Chateau @ CORNER of Pine+Nanton. Built in 2016, this French inspired mansion was designed by Wiedemann Architect; exquisite interior w/a modern flare. Over 5400+ SF of elegant living. Main flr features fml living, dining, gourmet kitchen & wok kitchen w/top of the line appliances, breakfast nook & family rm open onto a covered sun drenched patio, wood panelled office, Italian marble flr & countertops; 4 bdrms up (2 large master suites w/ensuite spas); natural light bsmt boasts a large rec rm, prof. theatre, wet bar, wine cellar, sauna, 1 guest bdrm w/ensuite + a gym/extra bdrm. Extensive use of crystal chandeliers, Euro moldings, Faux sponge-painting and Fresco ceilings, tailor made marble F/P's and piano grade millwork. Walk to Shaughnessy Elem, York House & LFA, Arbutus Club. (31469117)
Agent Information: • Agents: Peter Saito; Vivian Li • Contact: 604-220-8838; 604-354-1818 • Brokerage: Sutton Group-West Coast Realty; Sutton Group-West Coast Realty
Time on Realtor: 5 hours ago
Location
Address
4311 PINE CRESCENT|Vancouver, British Columbia V6J4K9
City
Vancouver
Legal Notice
Our comprehensive database is populated by our meticulous research and analysis of public data. MirrorRealEstate strives for accuracy and we make every effort to verify the information. However, MirrorRealEstate is not liable for the use or misuse of the site's information. The information displayed on MirrorRealEstate.com is for reference only.
