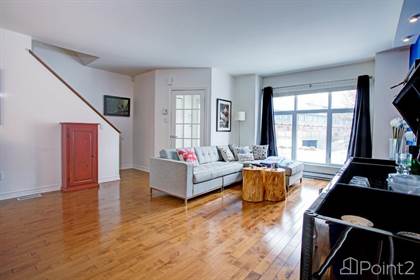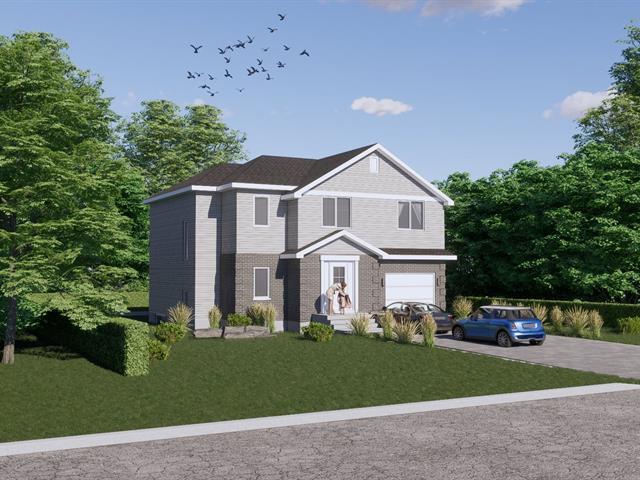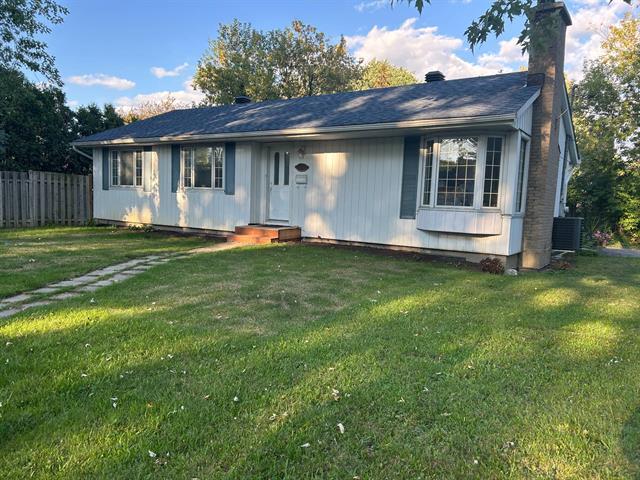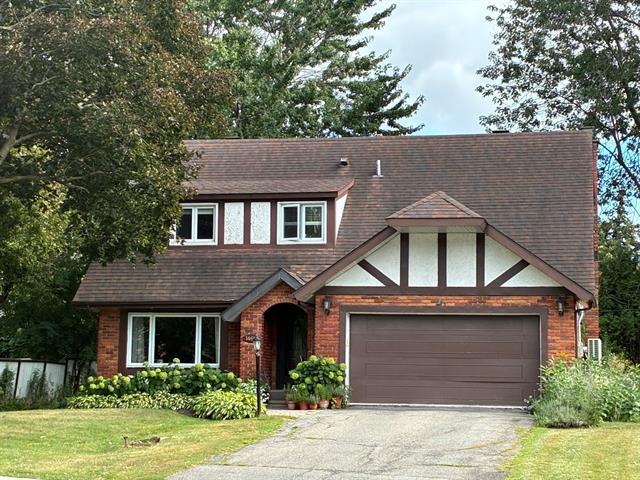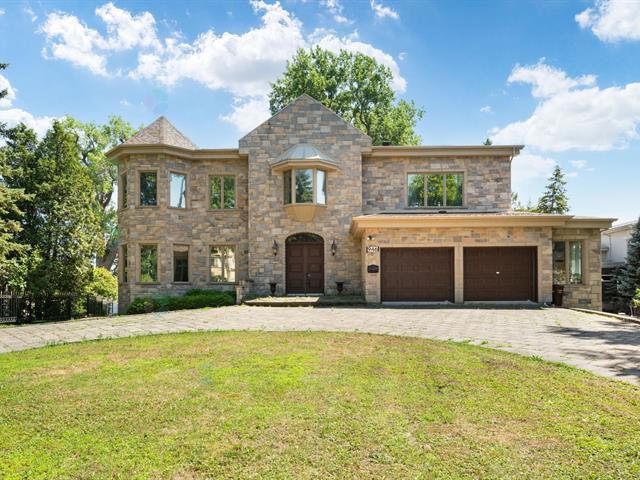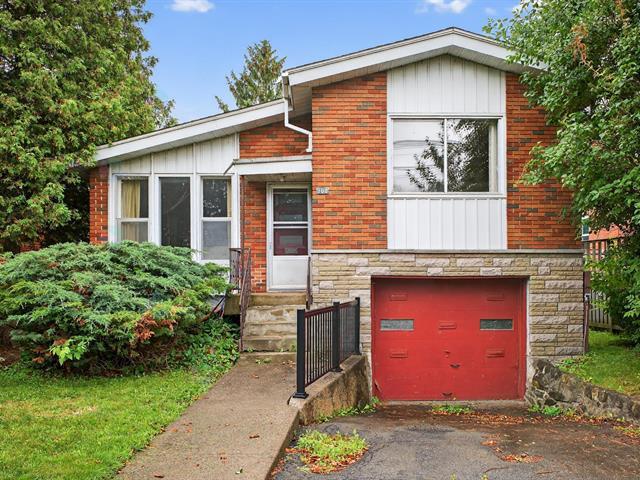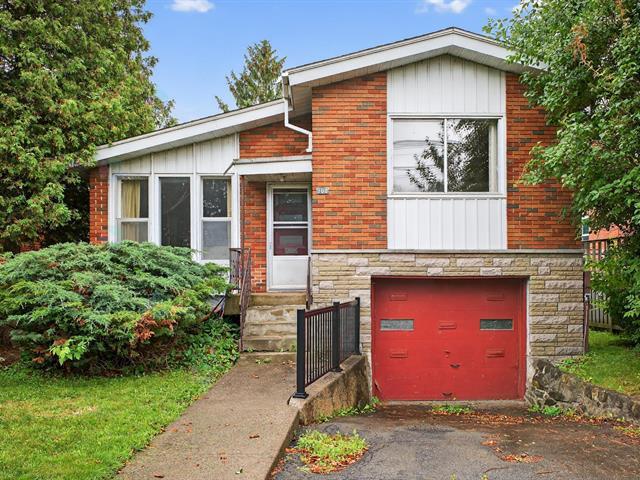439A Av. Mousseau-Vermette, Montreal, Quebec Montreal QC CA
Property Details
Bedrooms
3
Bathrooms
1
Property Type
Residential
Description
Elegantly appointed townhouse. This 3 level home boasts 1,890 sf of classic elegance & style. Featuring 3 spacious bedrooms & 1+1 bathrooms, high ceilings, wood floors and a large private terrace. Remarkable fenestration allowing for an abundance of natural light. Double (2) garage.\r\rÉlectroménagers (Mytag:Réfrigérateur,cuisinière,lave-vaisselle,ventilateur à micro-ondes).Parasol sur la terrasse arrière.Miroirs dans la salle à manger,sdb &cac des maîtres.Luminaires,sauf dans la salle à manger.2 télévisions(salon &cac des maître).Tous les toiles &rideaux sur mesure(protection UV).\r\r**Addendum\r\r*Building characteristics:\r- Townhouse with contemporary design; high quality construction and superior soundproofing.\r- Open concept, neutral tones, suitable for all styles.\r- Private terrace of 430 sf, facing the landscaped courtyard\r- Second floor with a beautiful wooden balustrade & staircase.\r- Improved Luxurious bathroom, separate shower and closet.\r- Spacious walk-in closets in the three bedrooms.\r- Finished Basement is completely renovated.\r- Double heated garage, attached to the home.\r- Access to "Espace Club" including a sumptuous lounge with a pool table & unique training room.\r- Walking distance to grocery stores, restaurants, daycares and schools.\r- In close proximity to a public park, swimming pool, schools, train station and a bike path.\r- 15 minutes from downtown Montreal.\r\r**Upgrades / Renovations:\r- Integrated Speaker System (3 zones / with dimmers)\r- Finished Basement with high ceilings, and rough-in plumbing for a washroom\r- Epoxy Floor in the garage\r- Cedar Closet in basement\r- Custom built in's in the powder room / laundry room\r- Hardwood flooring installed on the 2nd floor and staircase\r- Custom Closet Organizers in Master Bedroom Closets\r- Central Vacuum installation and system included\r- Large storage locker in the garage (all private and only accessible through the townhouse) \r- Private Terrace\r- A/C and Air Exchanger\r\r*** All residents can use have access to the gym, and amenities in condo building next door *** \r\r*Condo fee's are $164/month.\r\r*Neighbourhood:\r- 9-minute bus ride to Dorval train station\r- Minutes away from Dorval airport and 15 minutes from Montreal\r- Easy access to Highway 20 (east & westbound)\r- Great location, 15min to downtown Montreal, easy access to highway 20, minutes to Dorval airport, transportation, shopping center, restaurants, proximity to the waterfront (Lake St-Louis), parks & bike path.\r\r**Addenda\r\r*Les caractéristiques:\r-Maison de ville au design contemporain;construction de haute qualité &insonorisation supérieure\r-Espaces de vie polyvalents,concepts ouverts,tons neutres,adaptés à tous les styles\r-Terrasse privée de 40 m², face à la cour aménagée et calme\r-2étage en bois franc,belle balustrade en bois et escalier\r-Sdb améliorée, douche séparée &placard\r-Spacieux garde-robes dans les 3CAC\r-Sous-sol complètement complété\r-Double garage souterrain chauffé\r-Accès à «l'Espace Club» comprenant un lounge somptueux avec table de billard et une salle d'entraînement unique\r-À distance de marche des dépanneurs,restaurants,garderies &écoles\r-Près d'un parc public,piscine, d'une voie piétonne & piste cyclable\r\r*Améliorations / Rénovations:\r-Système de haut-parleurs intégré (3 zones/avec gradateurs),haut parleur à l'extérieur sur la terrasse\r-Sous-sol fini avec de hauts plafonds &plomberie pour une sdb\r-Plancher du garage haut de gamme fini-époxy\r-Garde-robe de cèdre au sous-sol\r-Construit sur mesure dans la salle d'eau /salle de lavage\r-Plancher de bois franc installé au 2e étage &dans l'escalier\r-Rangement supplémentaire dans tous les gardes-robes de la maison\r-Installation &système d'aspirateur central inclus\r-Très grand espace de rangement dans le garage \r-Plate-forme\r-Échangeur d'air \r-Air climatisé mural\r-La CAC principale offre un plafond exceptionnellement haut(lucarne)\r-Fenêtres du salon et de la CAC des maîtres sont extra larges.Pignon avec fenêtre dans la cac des maîtres.\r\r*Tous les résidents peuvent utiliser la salle de sport et les commodités d'un immeuble voisin *\rLes frais de condo sont de 164 $ / mois.\r\r*Quartier:\r-9 mis en bus & gare de Dorval\r-À quelques mins de l'aéroport de Dorval & 15 mins de Montréal\r-Accès facile à l'autoroute 20 (est &ouest)\r-À quelques mins de l'aéroport de Dorval,transports,centre commercial,restaurants,proximité du bord de l'eau(lac St-Louis), parcs &piste cyclable.\r**Inclusions:\rParasol on the back terrace. Mirrors in the dining room, bathroom & master bedroom. Lighting, except in the dining room. 2 TVs (living room & master bdr). All canvases & curtains (UV protection).\rParasol sur la terrasse arrière.Miroirs dans la salle à manger,sdb &cac des maîtres. Luminaires, sauf dans la salle à manger. 2 télévisions (salon & cac des maître). Tous les toiles & rideaux sur mesure(protection UV).\r\r** Room(s), Floor Covering and Additional Space(s) \r** Pièce(s), Revêtement de sol et Espace(s) additionnel(s): \r\rGF LEVEL - Living room/Salon 15.7 X 24.10 ft, 4.75 X 7.57 m, Wood, Bois;\r\rGF LEVEL - Kitchen/Cuisine 11.10 X 10.5 ft, 3.61 X 3.18 m, Laminate floor, Plancher flottant;\r\rGF LEVEL - Master Bedroom/Chambre à coucher Principale 16.7 X 12.3 ft, 5.05 X 3.73 m, Wood, Bois; \r\r2nd LEVEL - Bedroom/Chambre à coucher 8.11 X 10.9 ft, 2.72 X 3.28 m, Wood, Bois; \r\r2nd LEVEL - Bedroom/Chambre à coucher 9.8 X 12.2 ft, 2.95 X 3.71 m, Wood, Bois;\r\rBA1 LEVEL - Family room/Salle familiale 18.6 X 16.2 ft, 5.64 X 4.93 m, Laminate Floor, Plancher flottant;\r\r**\r*Garage (double space)\r** Find out more about this property. Request details here
Location
Address
439a Avenue Mousseau-Vermette, Dorval, Quebec H9S 0A3, Canada
City
Dorval
Legal Notice
Our comprehensive database is populated by our meticulous research and analysis of public data. MirrorRealEstate strives for accuracy and we make every effort to verify the information. However, MirrorRealEstate is not liable for the use or misuse of the site's information. The information displayed on MirrorRealEstate.com is for reference only.





















