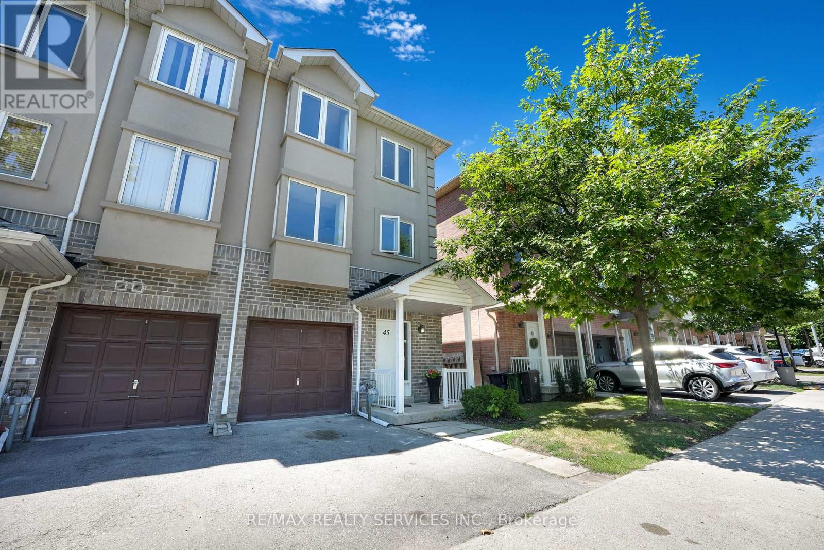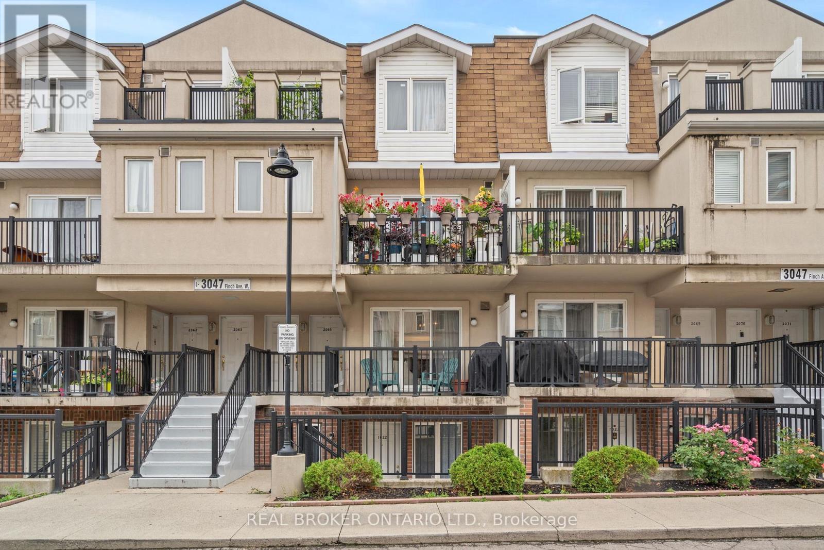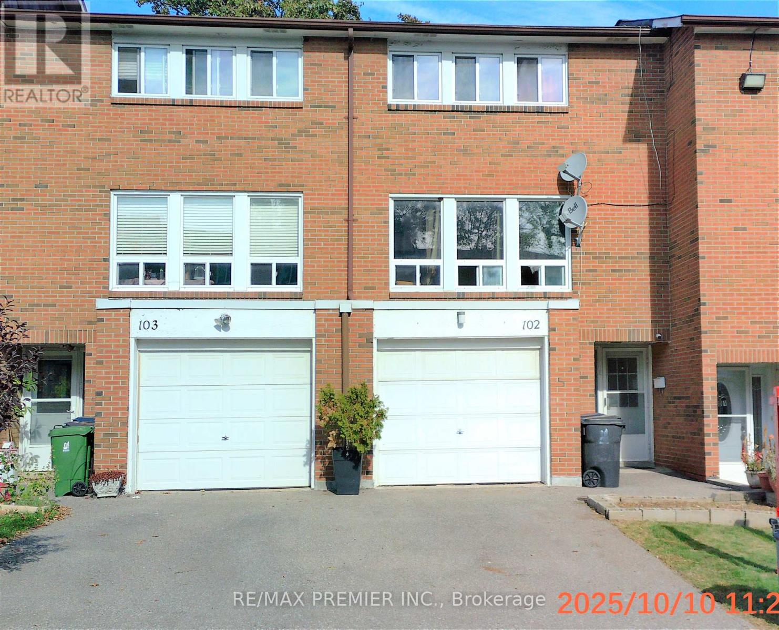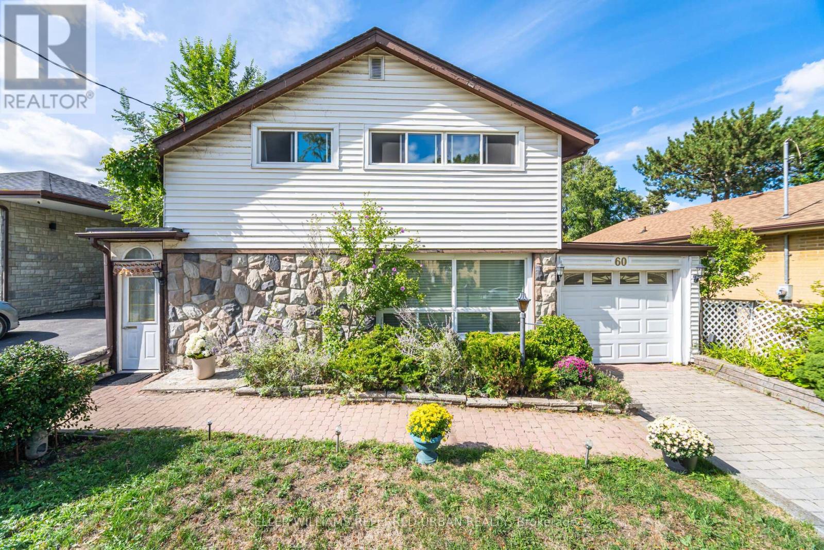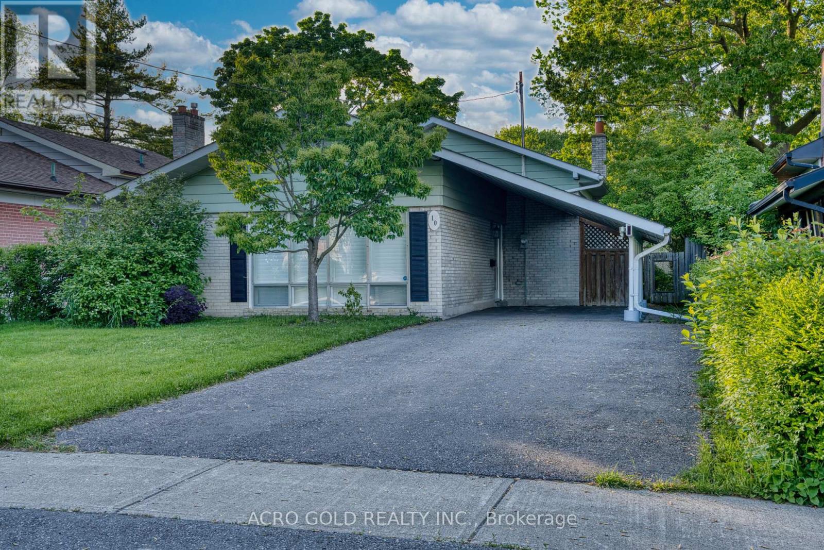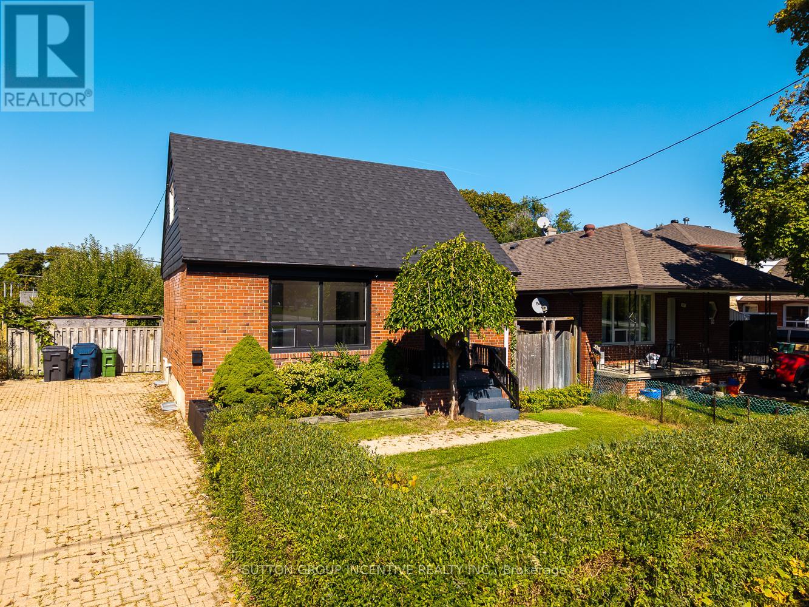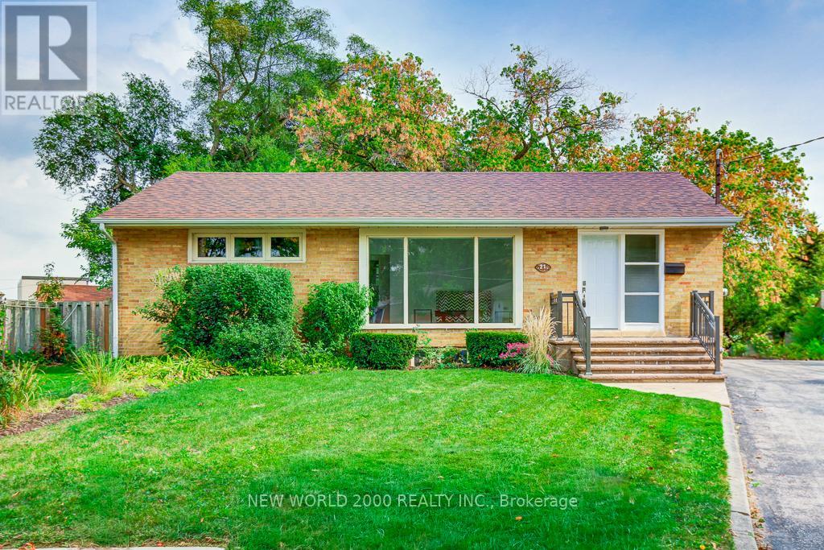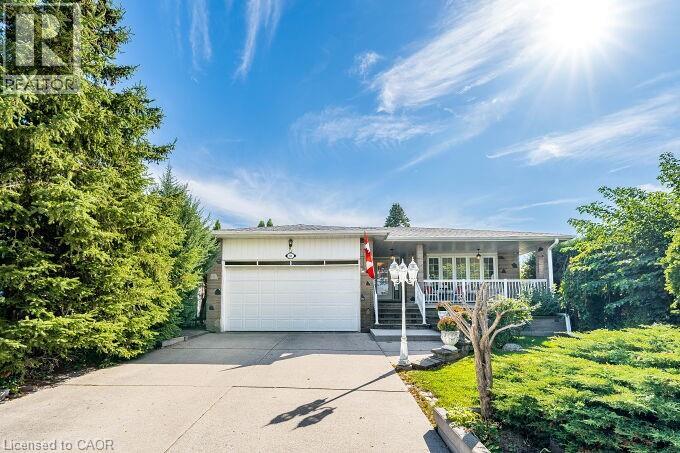44 DINNICK CRES, Toronto, Ontario, M4N1L6 Toronto ON CA
Property Details
Bedrooms
6
Bathrooms
4
Neighborhood
Lawrence Park
Basement
Full (Unfinished)
Property Type
Single Family
Description
Elegant 3097 Sq Ft 2.5 Storey Feat A Centre-Hall Plan W/ 6 Bdrms & 3.5 Baths. Main Lvl Feat 9' Ceil, Form Liv Rm W/ Hardwood Flrs/Original Trim/Mouldings, Wood Burning Fp W/ Stone Surround, 2 Sets Of French Drs Leading To Sunroom W/ Expansive Bow Window, Formal Din Rm W/ Hardwood Flrs/Original Millwork/Crown Mouldings/Chandelier, Eat-In Kitch, Convenient Main Flr Powder Rm, 2nd Lvl Fam Rm W/ Built-In Cab/Stained Glass Windows, Primary Retreat & Much More.**** EXTRAS **** Inclusions: Fridge, Stove, Dishwasher, Microwave, Washer, Dryer, Electrical Light Fixtures, Window Coverings/Blinds/Draperies Exclusions: N/A (id:1937) Find out more about this property. Request details here
Location
Address
44 Dinnick Crescent, Toronto, Ontario M4N 1L6, Canada
City
Toronto
Legal Notice
Our comprehensive database is populated by our meticulous research and analysis of public data. MirrorRealEstate strives for accuracy and we make every effort to verify the information. However, MirrorRealEstate is not liable for the use or misuse of the site's information. The information displayed on MirrorRealEstate.com is for reference only.








































