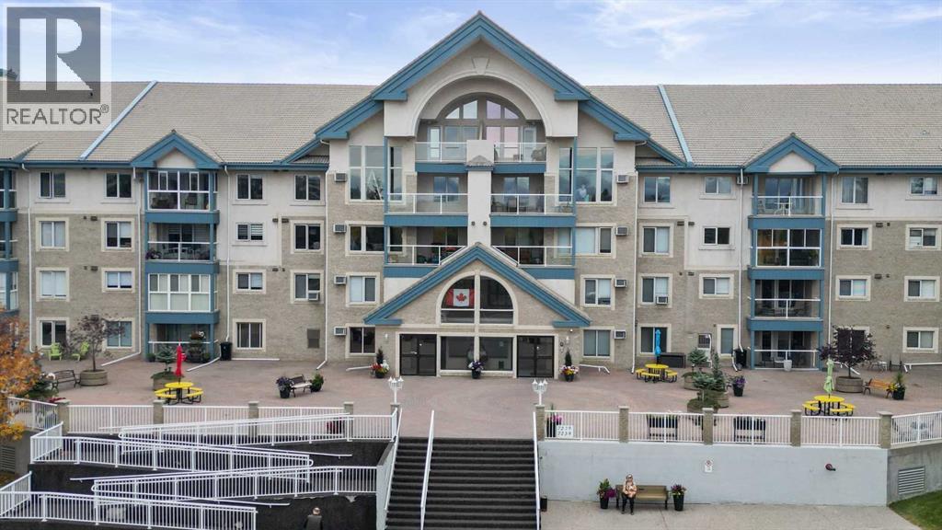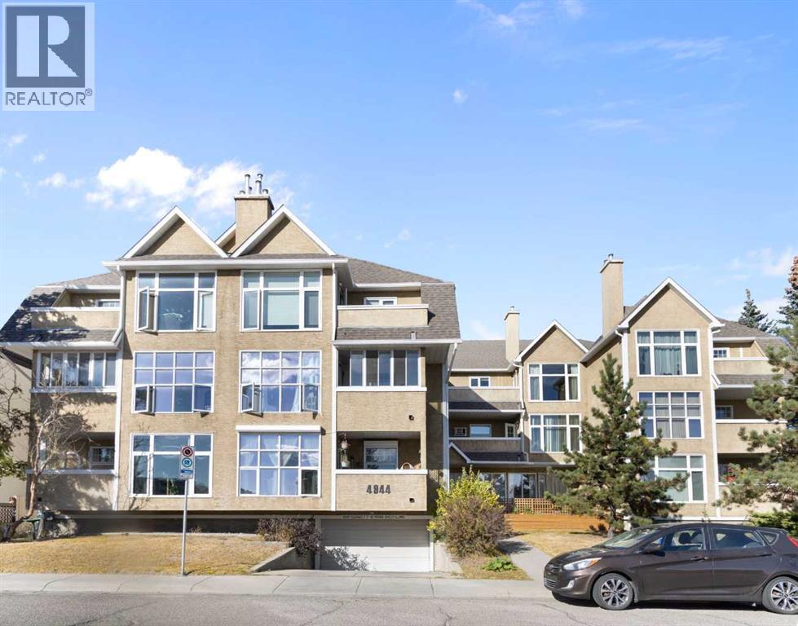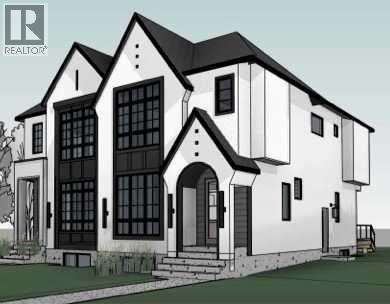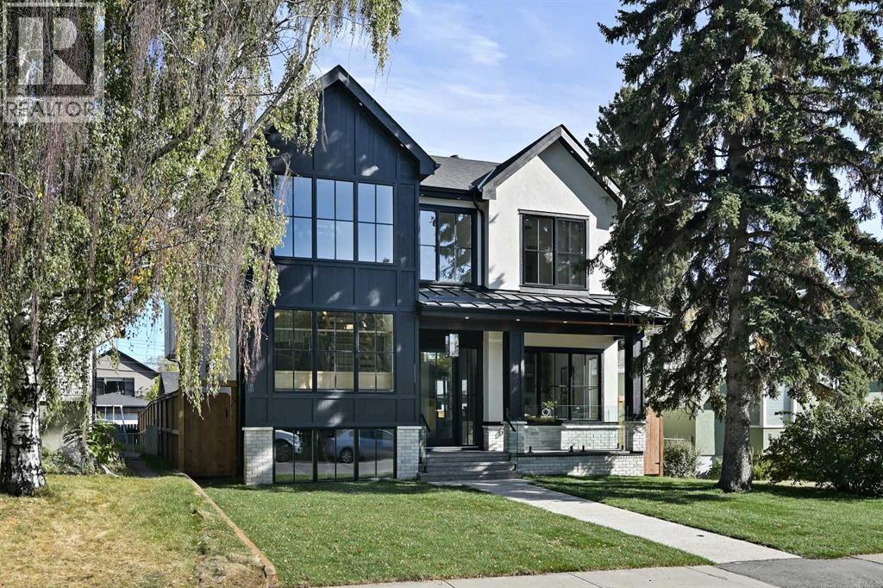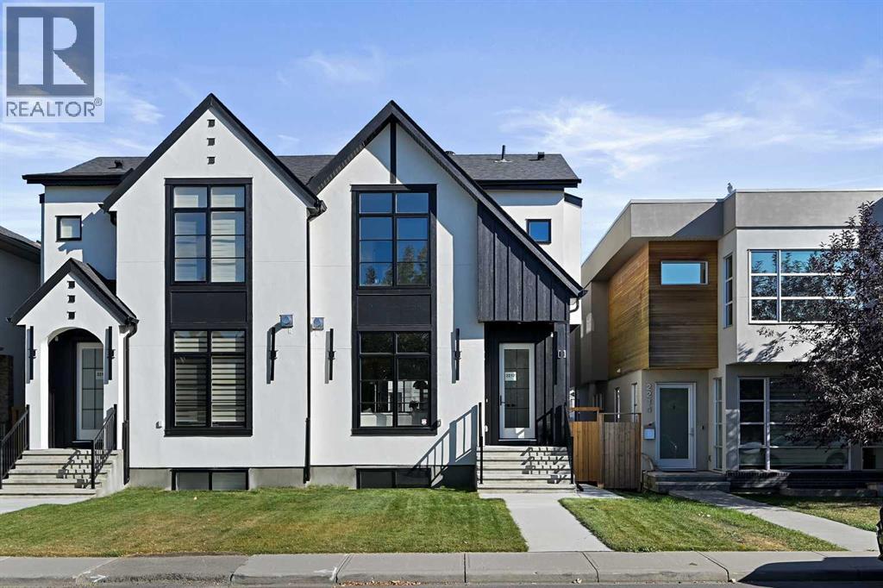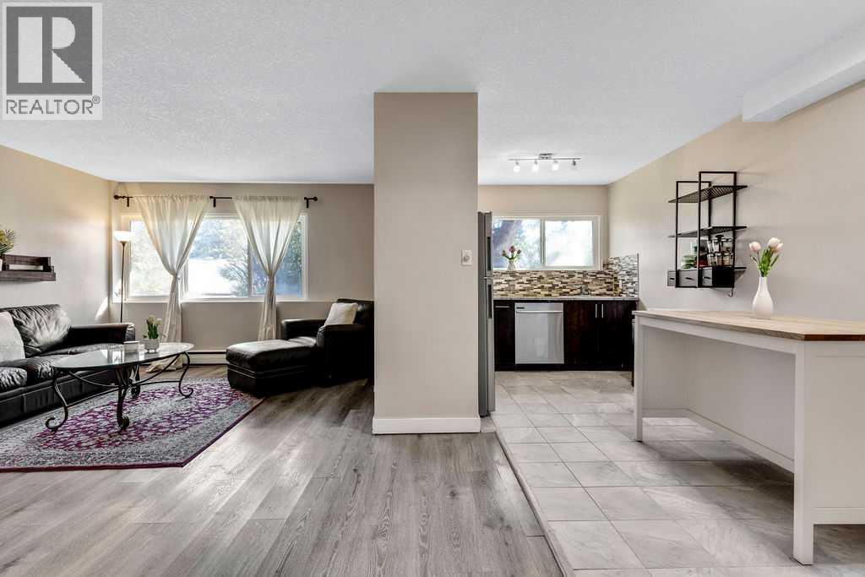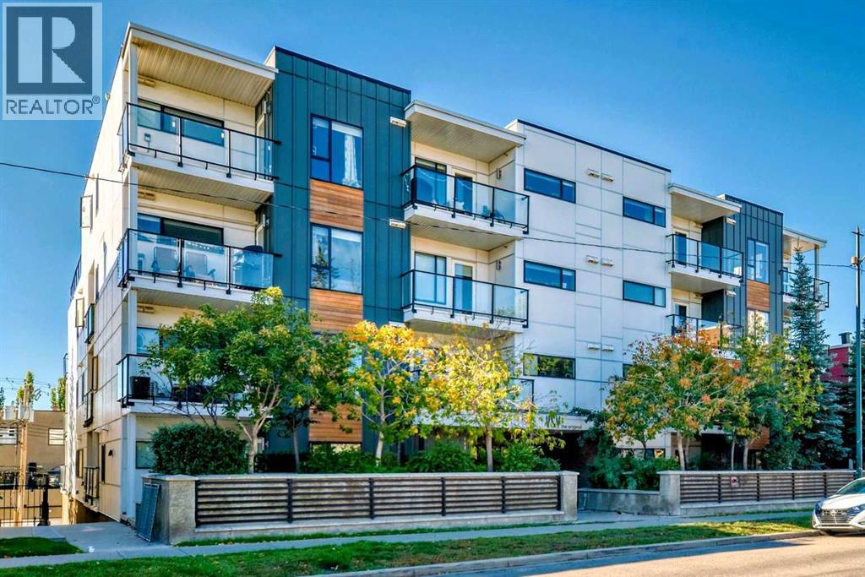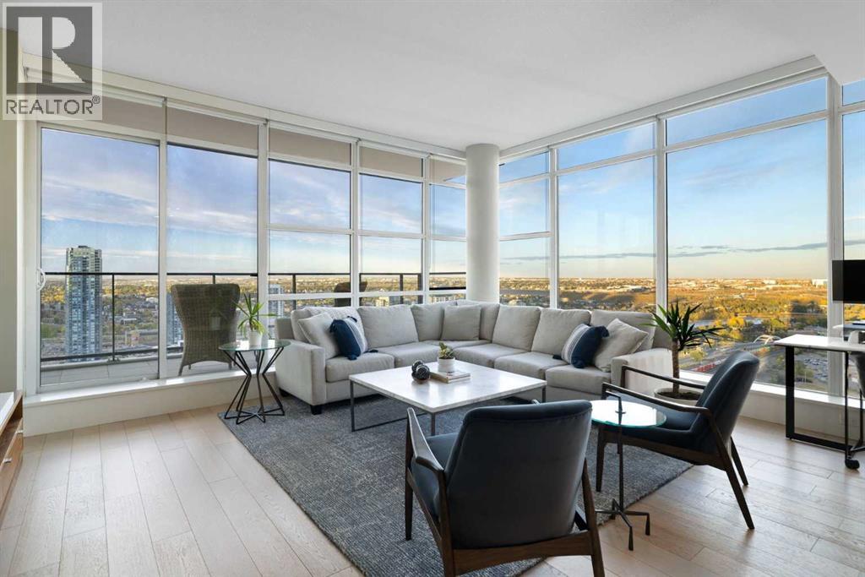44 Legacy Manor SE, Calgary, Alberta, T2X 2E9 Calgary AB CA
Property Details
Bedrooms
4
Bathrooms
4
Neighborhood
Legacy
Basement
Full
Property Type
Residential
Description
Welcome to this gorgeous home on the most coveted lot backing onto the large pond in Legacy! The reason this location is so special, you have spectacular views of the pond with lovely fountains and beautiful sunsets. The lot is offset from the neighbouring property so that you have privacy. A tall fence and wide walking path on the N side. Truly a special location! No expense was spared when building this executive style home. If you are looking for luxury, smart, thoughtful and thorough upgrades this is a home that covers all bases. Walk into the very spacious front entry and you are immediately drawn to the sense of bright openness this home has to offer. Continue through to the kitchen, living room dining room area and there are beautiful views everywhere you look! All windows were upgraded to maximum size and additional windows were added. The kitchen is a dream for entertaining. Large central island, quartz counters, all upgraded appliances, soft close cabinets, cabinets extended to ceiling, custom backsplash, additional lighting in top cabinets with glass panels. There is a walk through pantry with plenty of custom storage. The dining room is a delight with expansive views and large enough to accommodate all of your guests. The large, raised patio is just off the dining area. You couldn’t ask for a prettier spot, glass railings, top to bottom rock posts, gas line for bbq, dura deck finish. Back inside you will enjoy the large, living room area with gas fireplace (ceiling height surround). Expansive windows to the N, E and W. 7 grand windows open outward for gentle breezes. The main floor is also complete with a home office with double french doors, a 2 pce bath and a custom mudroom with built-ins. Upstairs you will find a large south facing bonus room. The master suite is exceptional and overlooks the pond with a second large balcony. The ensuite is beautiful with new style bubble jet tub, glassed in shower and bench, custom ceiling high mirrors & custom, decorative door. The additional 2 bedrooms both have walk-in closets and the shared 5 pce bathroom is complete with double sinks. Next down to the bright, walk-out basement! Huge family room area with wet bar and gas fireplace. Builder installed home gym with huge windows, mirrored wall and rubber flooring. All finishes were done by the builder, Sterling Homes. Let’s visit the backyard where you will find everything low maintenance with resort like ambience. A list of things to note: High-end turf -no cutting the grass! Underground gas line for fire pit and heaters, Underground sprinkler system, professionally landscaped front and back, retaining wall, underground wiring for garden lights, 2 tall aspen trees, many shrubs and colourful plants. $50,000 spend on landscaping. Sonos sound system runs throughout the house including outer speakers for upper deck. Smart storage in garage. Please see additional feature sheet for ALL of the upgrades! Find out more about this property. Request details here
Location
Address
44 Legacy Manor SE, Calgary, Alberta T2X 2E9, Canada
City
Calgary
Legal Notice
Our comprehensive database is populated by our meticulous research and analysis of public data. MirrorRealEstate strives for accuracy and we make every effort to verify the information. However, MirrorRealEstate is not liable for the use or misuse of the site's information. The information displayed on MirrorRealEstate.com is for reference only.
