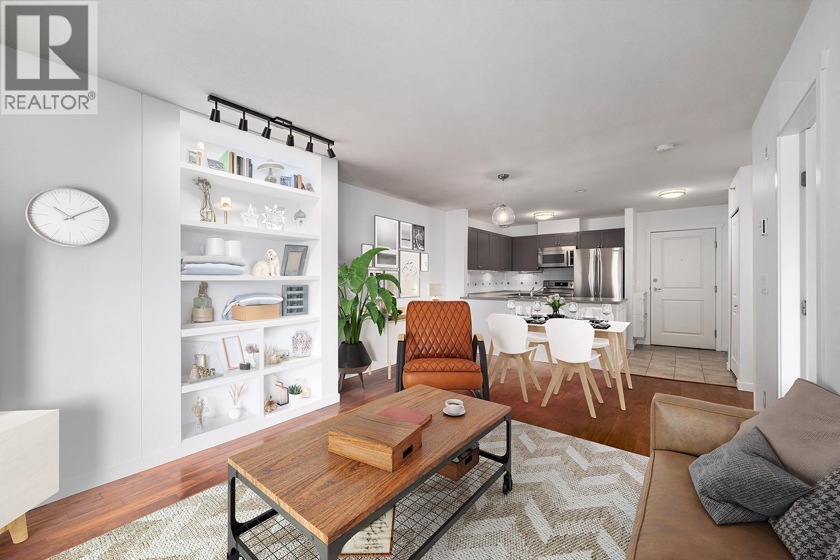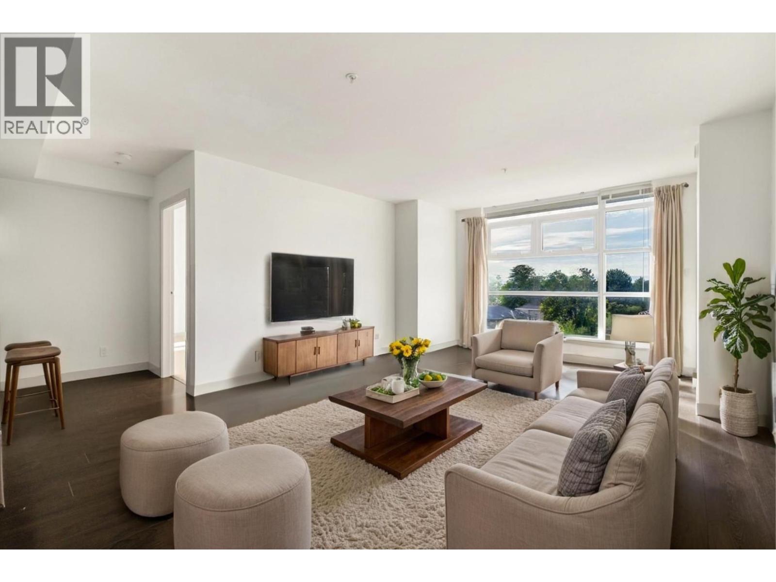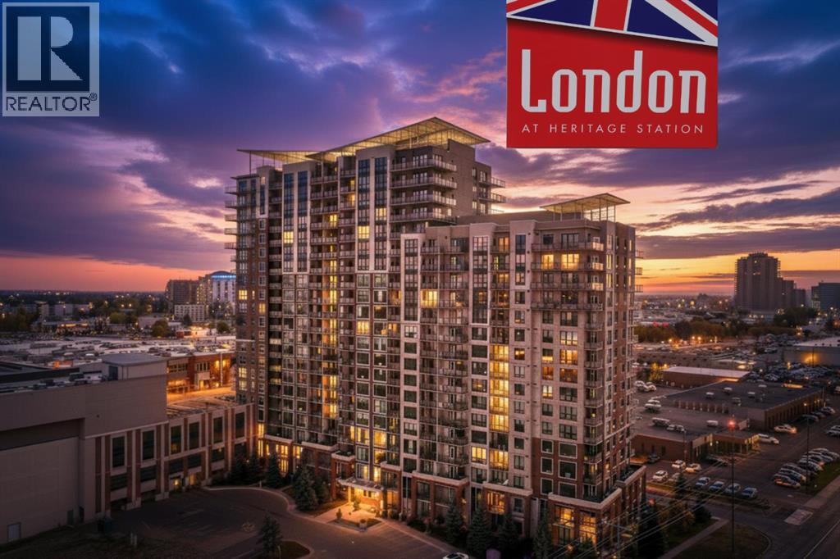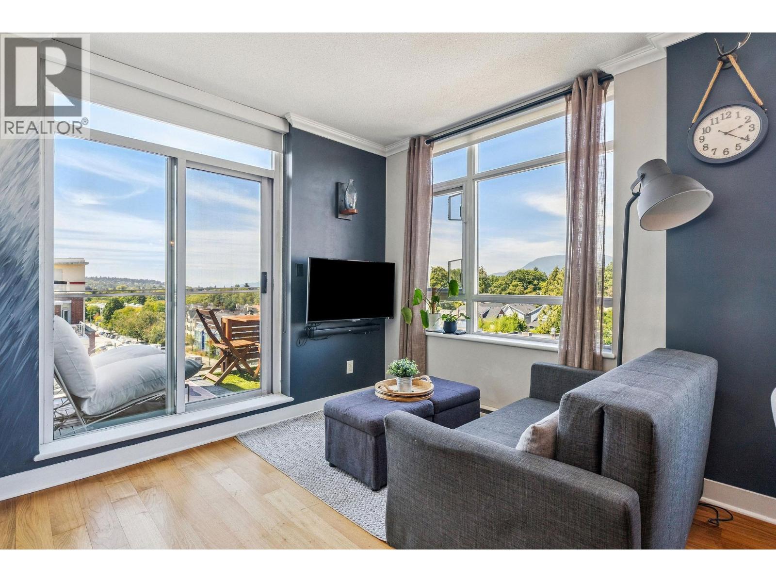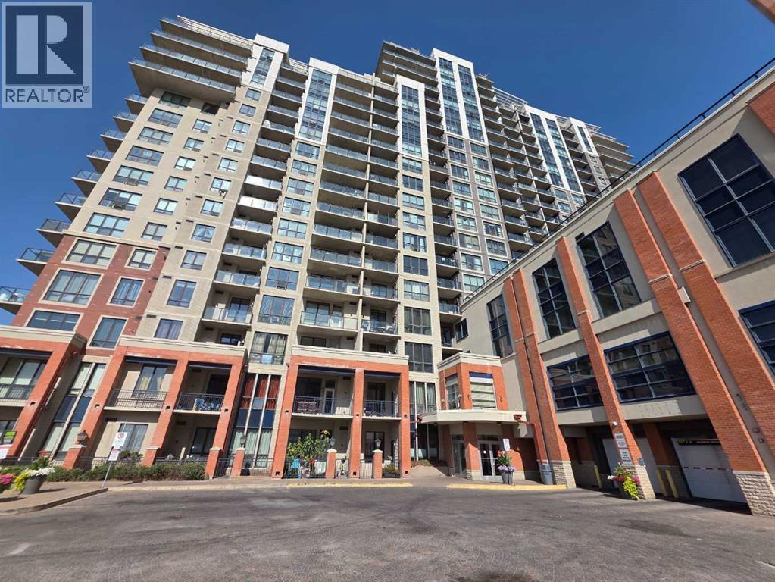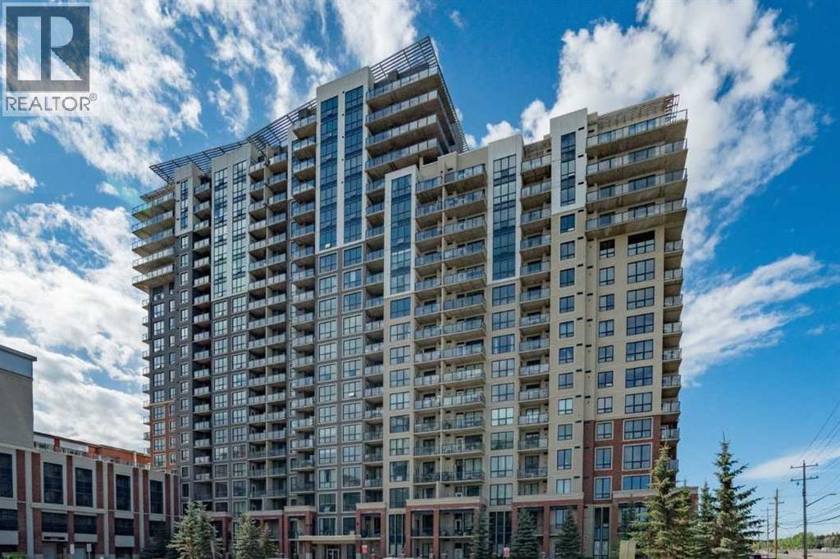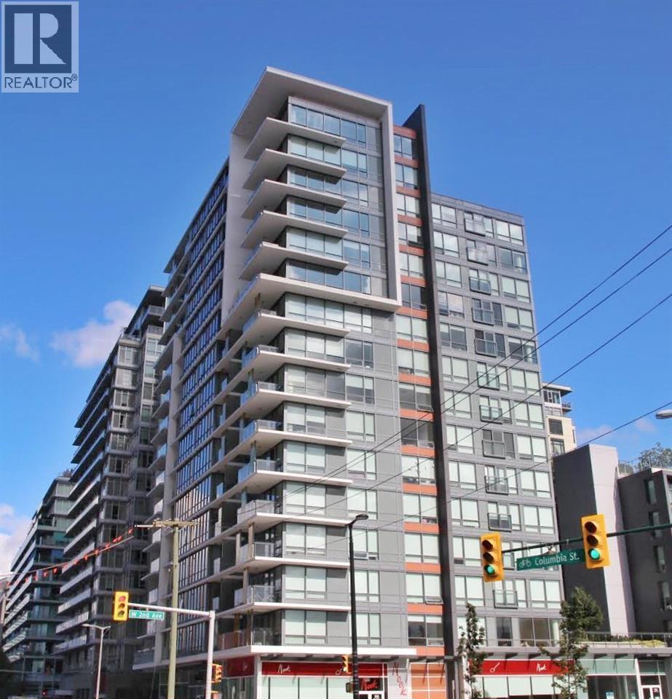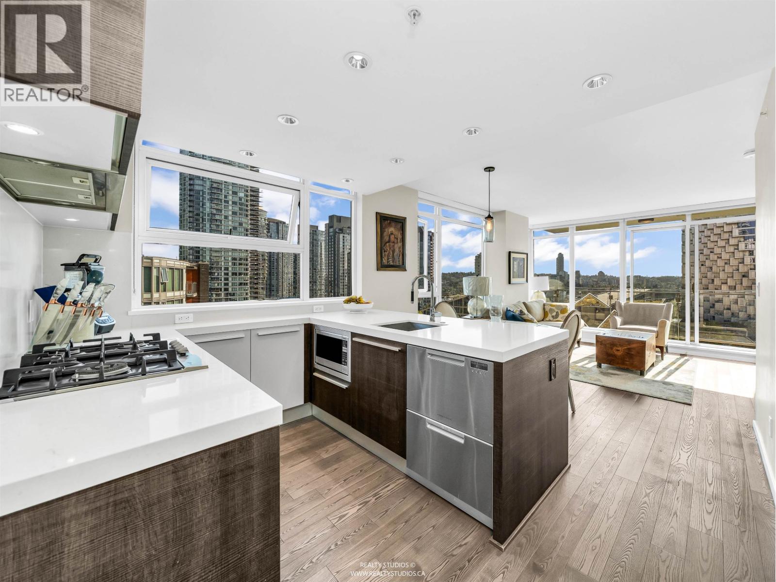448 EXMOUTH Circle, London, Ontario, N5V5G6 London ON CA
Property Details
Bedrooms
3
Bathrooms
3
Neighborhood
Argyle
Basement
Full (Partially Finished)
Property Type
Single Family
Description
Welcome home! This meticulously maintained 2 storey beauty sits on a quiet street in a family friendly neighbourhood with easy access to Hwy 401. The main floor features an open concept layout with gleaming hardwood in the living & dining areas & loads of natural sunlight throughout. Newer stainless appliances(2021), newer backsplash, solid wood cabinetry with crown molding and display cabinets for crystal, china & feature pieces, are elements that make the kitchen a place to enjoy. A conveniently located patio door off the dining area leads to a large 2 tier deck suitable to host BBQ nights. The second floor has newer carpeting throughout and a 4pc main bath updated in 2022. The primary bedroom boasts vaulted ceilings, beautiful arch window, & generous size walk-in closet. 2 additional bedrooms with walk-in closets complete the second floor. The lower level spacious family room is perfect for entertaining friends & family with its cozy rustic stone fireplace & convenient 3pc bathroom! The backyard oasis is fully fenced & landscaped for young children and pets to romp and play! Recent upgrades include: Shingles 2017, Furnace & AC August 2018, Gas Water Heater Sept 2022, (id:1937) Find out more about this property. Request details here
Location
Address
448 Exmouth Circle, London, Ontario N5V 5G6, Canada
City
London
Legal Notice
Our comprehensive database is populated by our meticulous research and analysis of public data. MirrorRealEstate strives for accuracy and we make every effort to verify the information. However, MirrorRealEstate is not liable for the use or misuse of the site's information. The information displayed on MirrorRealEstate.com is for reference only.










































