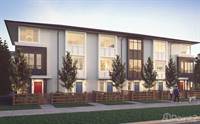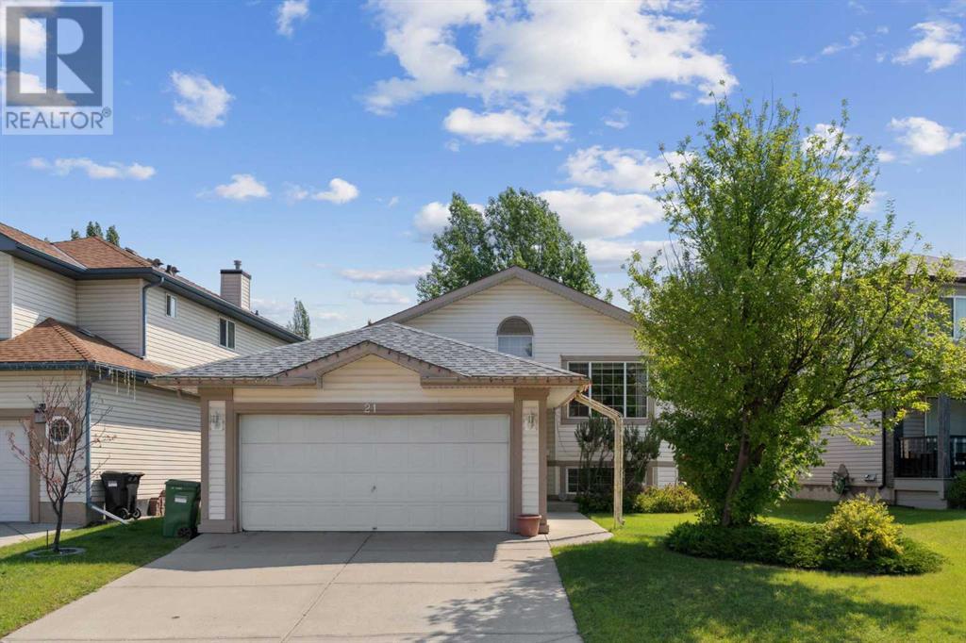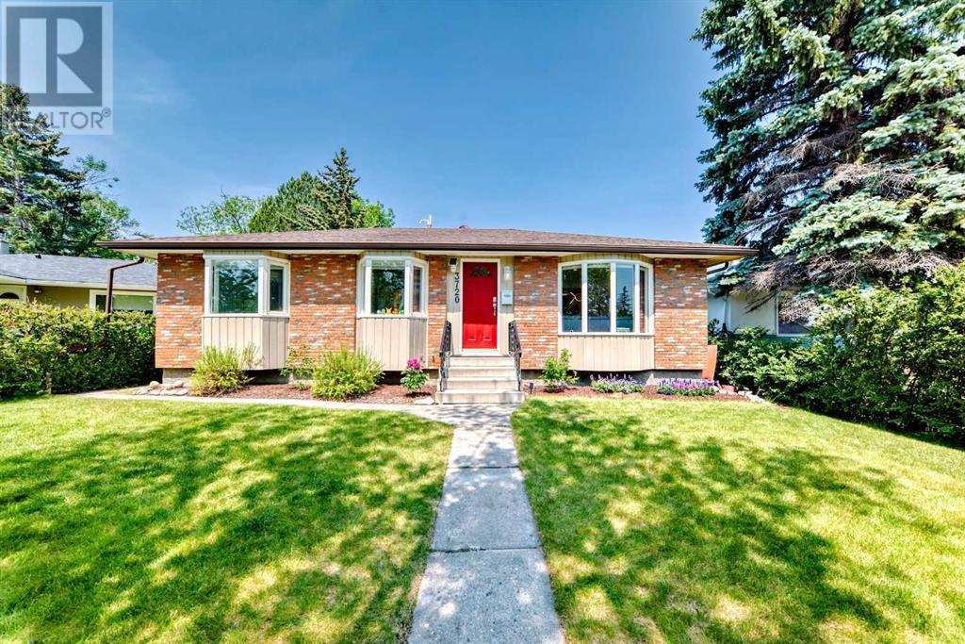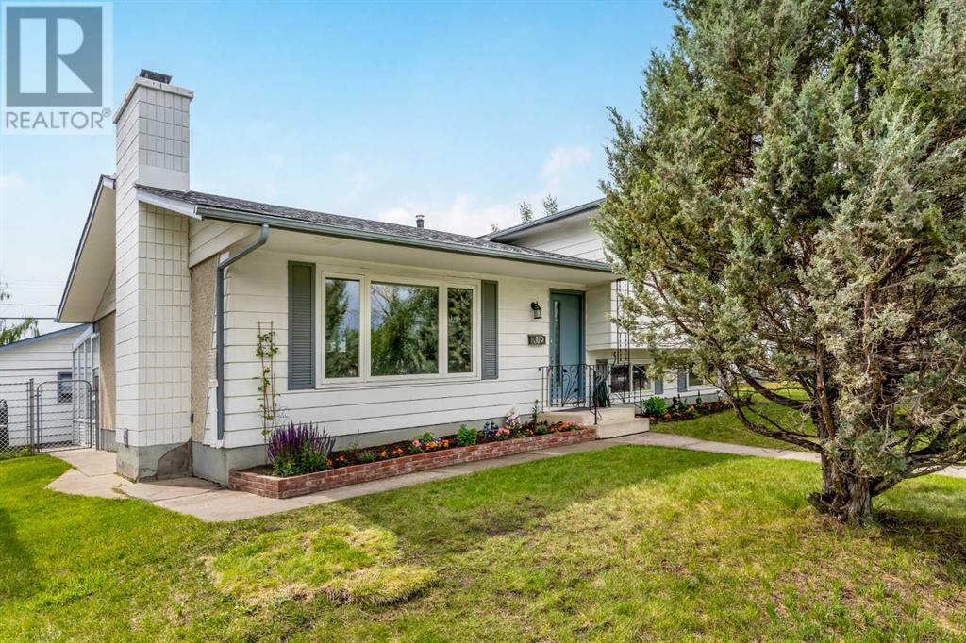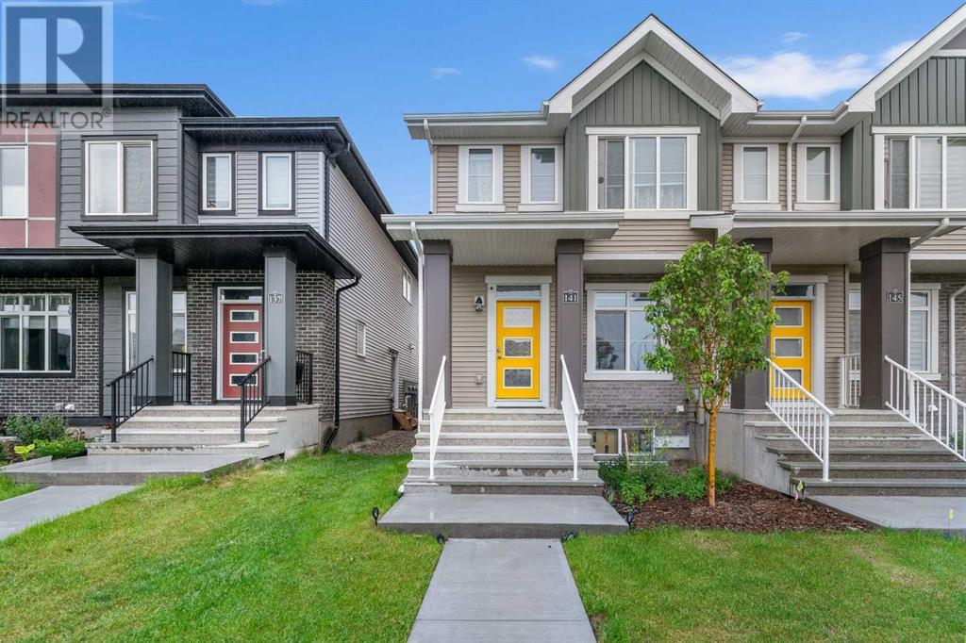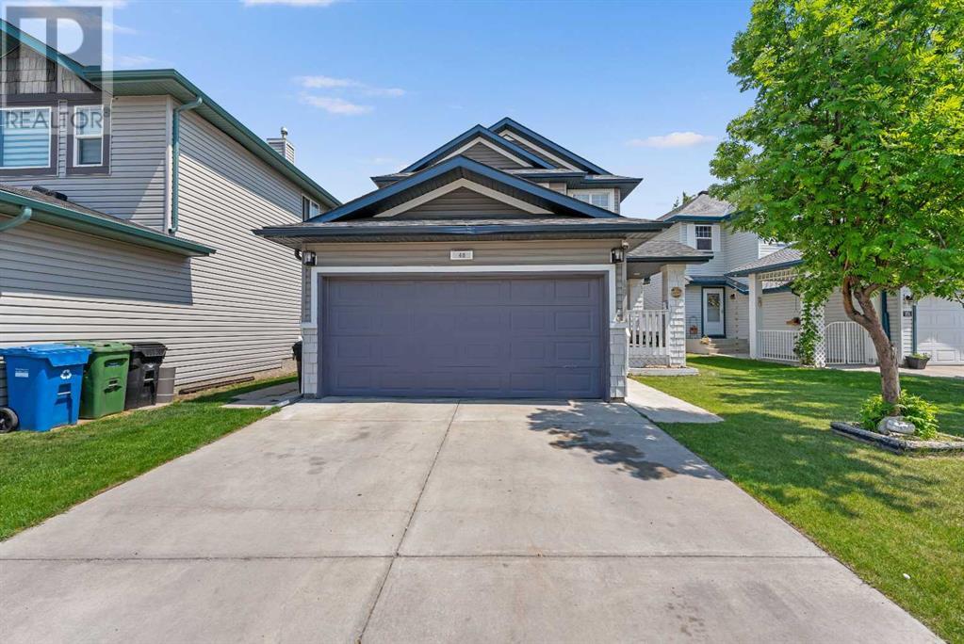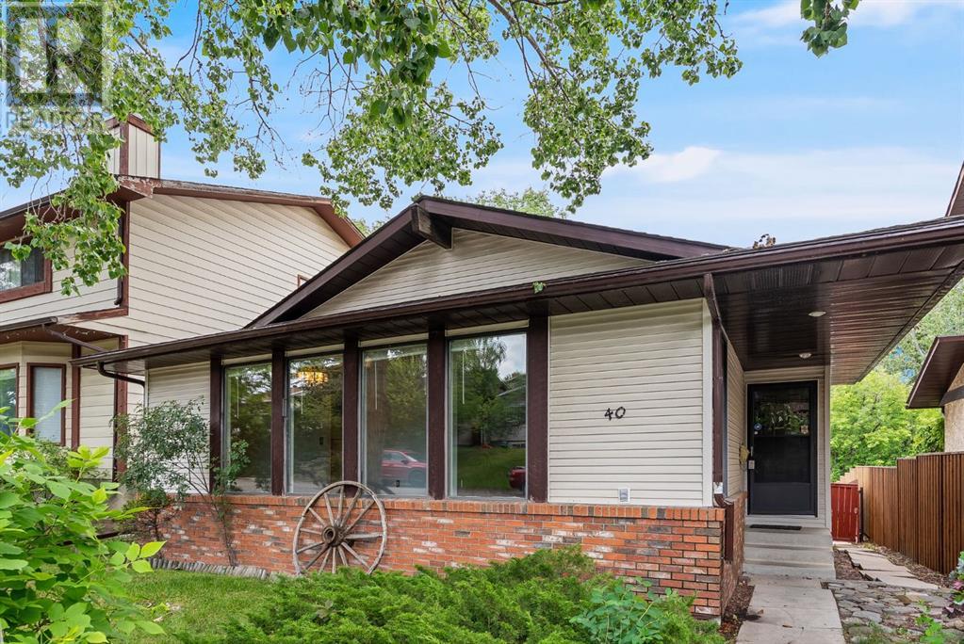45 Belmont Villas SW, Calgary, Alberta, T2X 4W2 Calgary AB CA
Property Details
Bedrooms
3
Bathrooms
3
Neighborhood
Silverado
Basement
Full
Property Type
Residential
Description
Belmont - 45 Belmont Villas SW: Welcome to this 2-storey Sovanna Model built by Shane Homes. This QUICK POSSESSION home has 2,261 sq ft, 3 bedrooms, 2.5 bathrooms, and an attached double car garage. The main floor features luxury vinyl plank throughout; a kitchen with a corner pantry, quartz countertops, breakfast bar, and stainless steel appliances with a gas range; a breakfast nook, a living room with a corner fireplace, an open lifestyle room that can be used for a formal dining area; a mudroom with closet and bench; 2 pc power room. The upper level features a spacious primary bedroom with a massive walk-in closet, 5 pc ensuite with dual vanity, tiled glass shower, and soaker tub; 2 additional bedrooms - each with its own walk-in closet, a vaulted bonus room, den area with built-in desk; 4 pc main bathroom and laundry room with shelves for storage. The basement remains unspoiled with an upgraded 9’ foundation. This home features many upgrades throughout including a garage with an upgraded 8’ overhead door, a floor drain and rough-ins for a gas heater; a developed staircase leading to the lower-level basement, a tankless water heater, and much more! This southwest-facing home is situated on a pie-shaped lot backing onto walking paths. Locatedbin the community of Belmont which offers fantastic future amenities including the extension of the LRT Red Line, schools, and library. It is a short commute to Macleod Trail, Stoney Trail, Spruce Meadows, Shawnessy Shopping Centre plus much more! Other lots and build opportunities/new construction are available through the showhome at 21 Belmont Villas SW. Showhome Hours: Monday - Thursday: 2:00 - 8:00 PM. Weekends & Holidays: 12:00 - 5:00 PM. Call for more info! Find out more about this property. Request details here
Location
Address
Southwest Calgary, Calgary, Alberta, Canada
City
Calgary
Legal Notice
Our comprehensive database is populated by our meticulous research and analysis of public data. MirrorRealEstate strives for accuracy and we make every effort to verify the information. However, MirrorRealEstate is not liable for the use or misuse of the site's information. The information displayed on MirrorRealEstate.com is for reference only.
