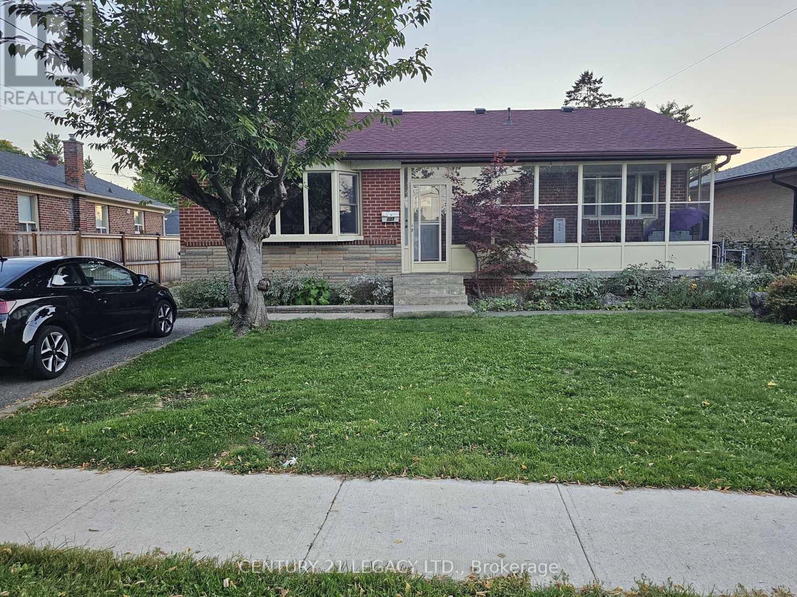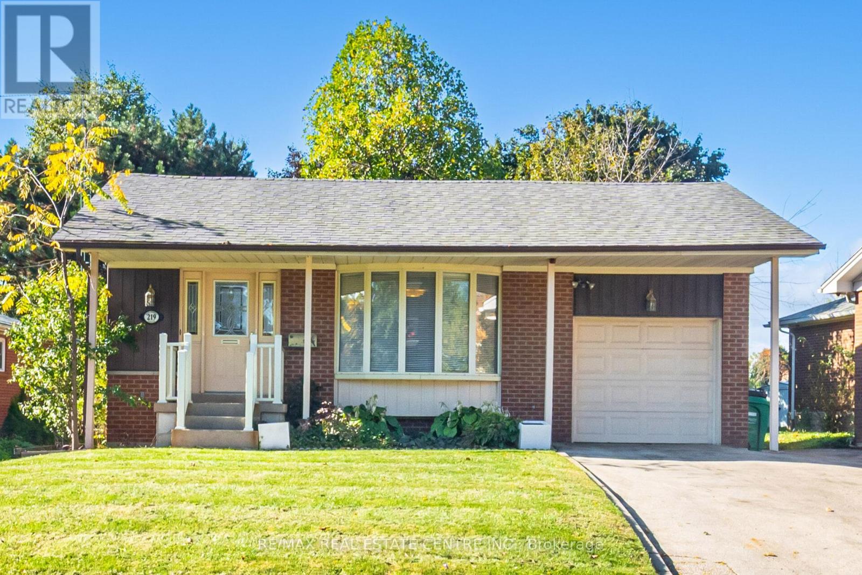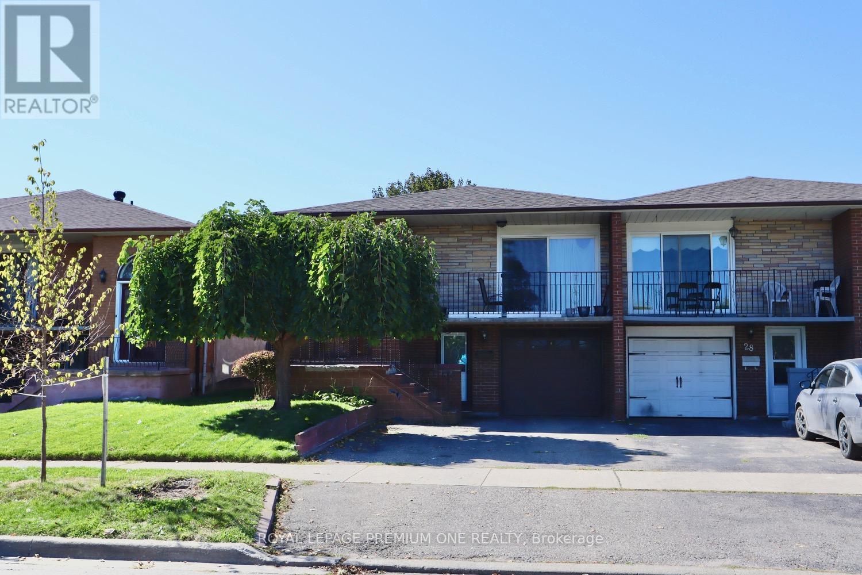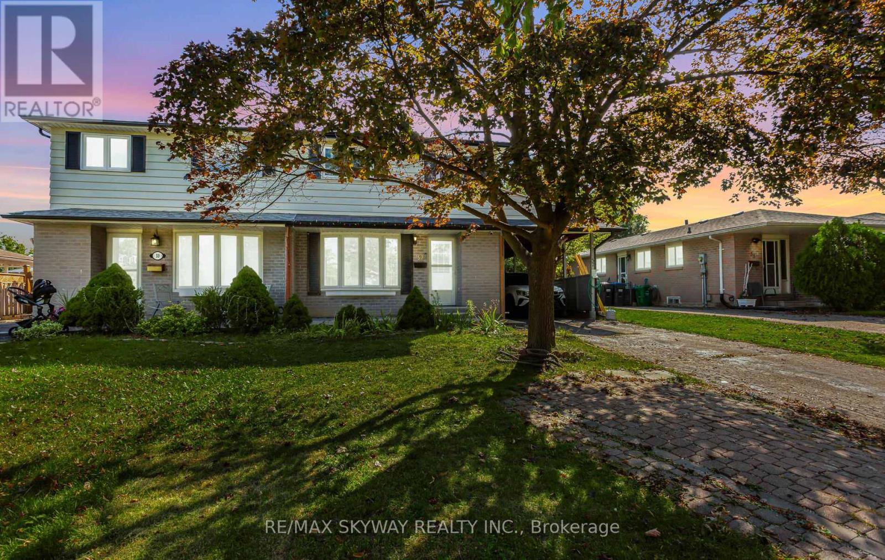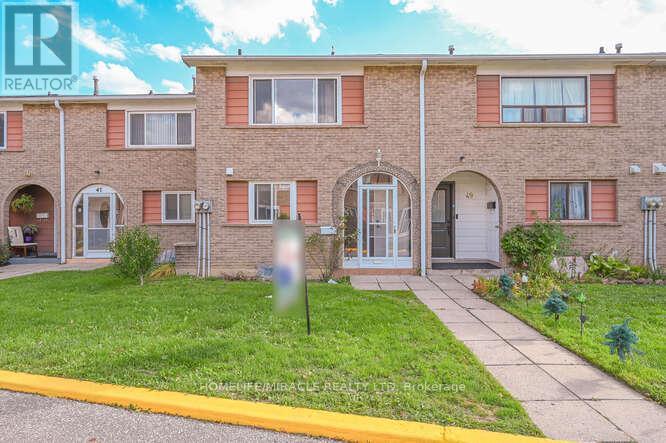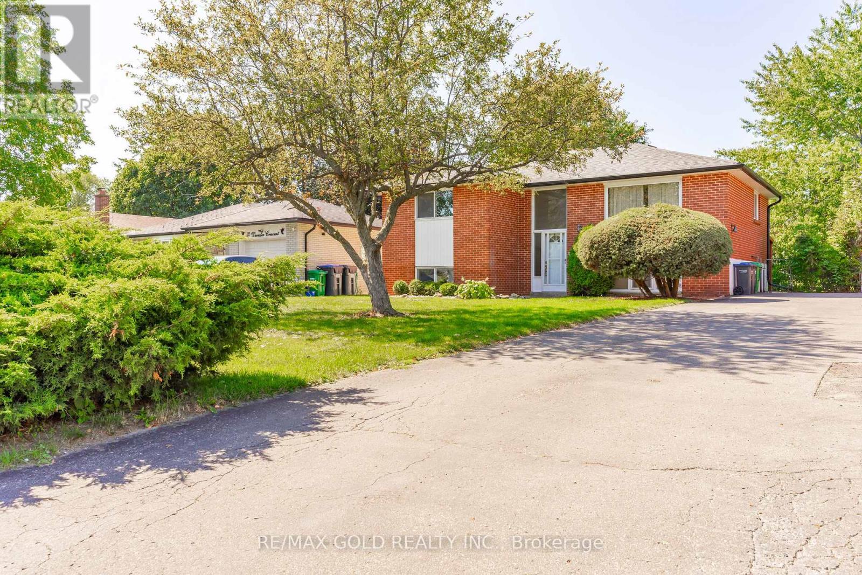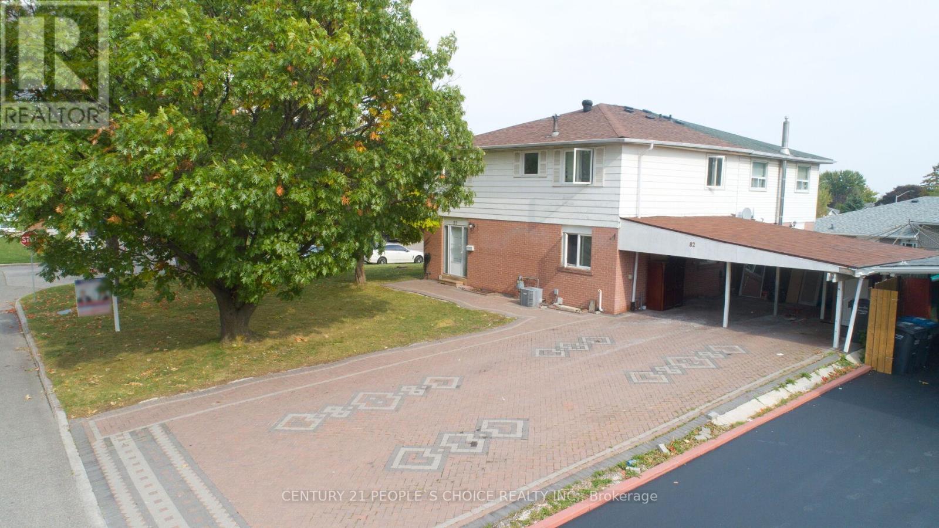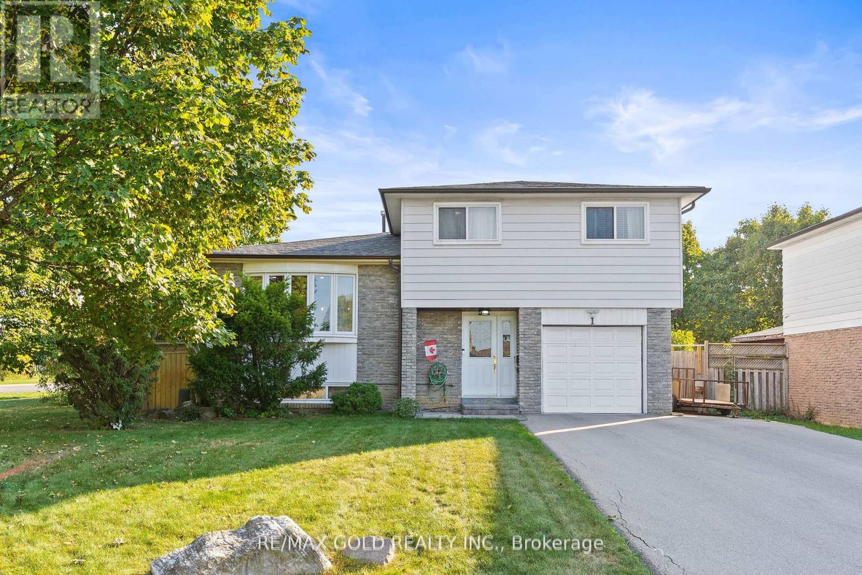45 Richgrove Dr, Brampton, Ontario, L6P1X6 Brampton ON CA
Property Details
Bedrooms
6
Bathrooms
5
Neighborhood
Vales of Castlemore
Basement
Apartment, Sep Entrance
Property Type
Residential
Description
Come & Check Out This Homeowner's Pride *Stunning Stucco Stone Elevation Detached House With Loads Of Upgrades. 2 Bed Rooms Legal Look Out Basement With Sep Entrance (From Builder).Over 3824 Sqft Living Space Incl Basement. Main Floor Offers Combined Living & Dining Room. Porcelain Tiles, Separate Family Room With Gas Fireplace. Upgraded Kitchen With Stainless Steel Appliances, Quartz Countertops & Backsplash. 4 Good Size Bedrooms With 3 Full Washrooms On 2nd Floor. 9 Ft Ceiling On Main Floor, High Ceiling In Living Room, Crown Molding, Waffle Ceiling, Wall Paneling, Pot Lights Through Out And Smooth Ceiling., Hardwood On Main & 2nd Floor, No Carpet In The House, Natural Stone Driveway, Separate Laundry In Basement. Find out more about this property. Request details here
Location
Address
45 Richgrove Drive, Brampton, Ontario L6P 1X6, Canada
City
Brampton
Legal Notice
Our comprehensive database is populated by our meticulous research and analysis of public data. MirrorRealEstate strives for accuracy and we make every effort to verify the information. However, MirrorRealEstate is not liable for the use or misuse of the site's information. The information displayed on MirrorRealEstate.com is for reference only.







































