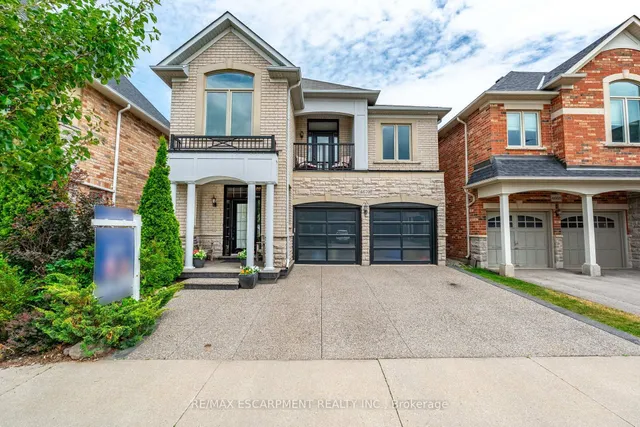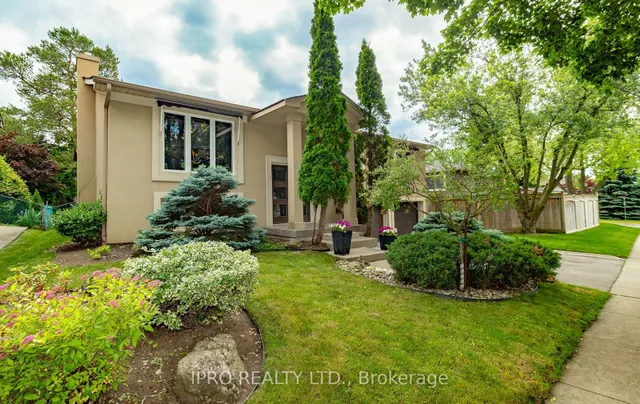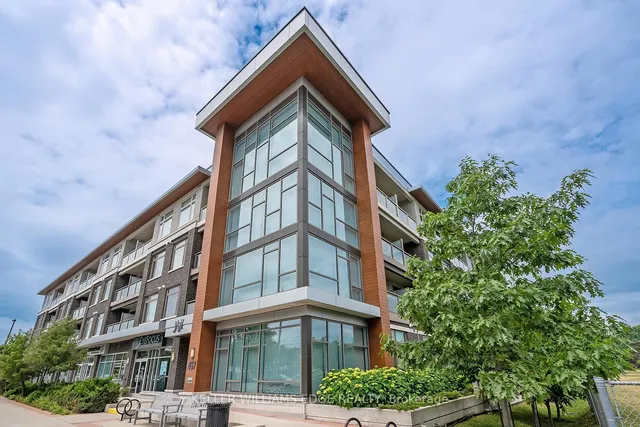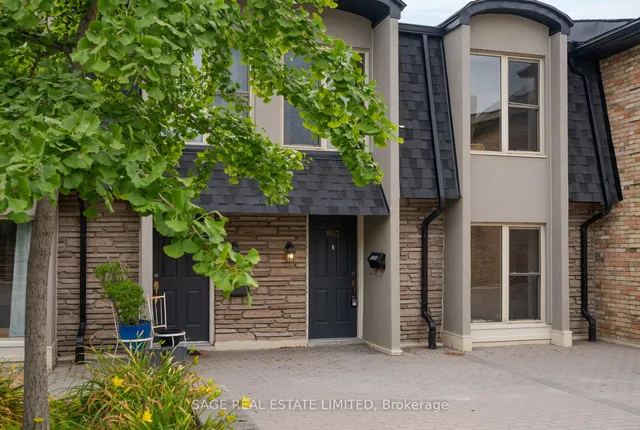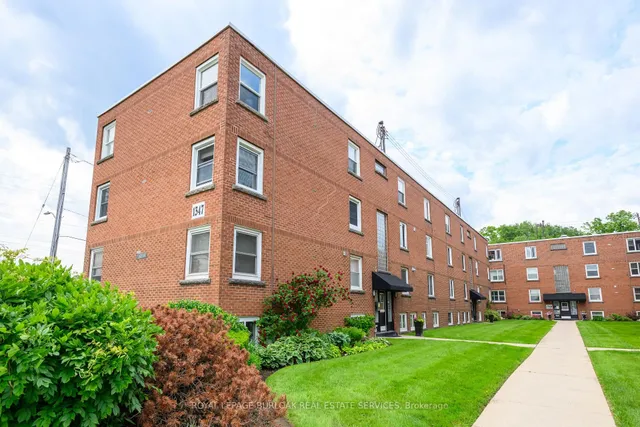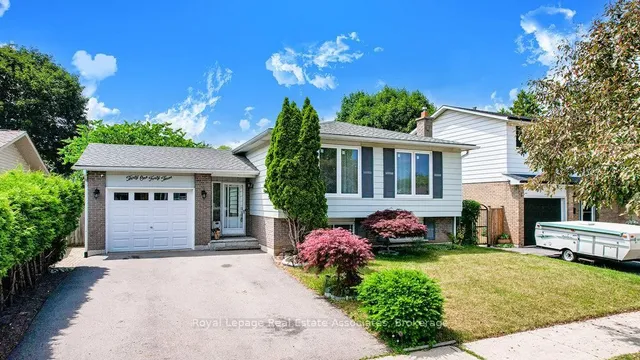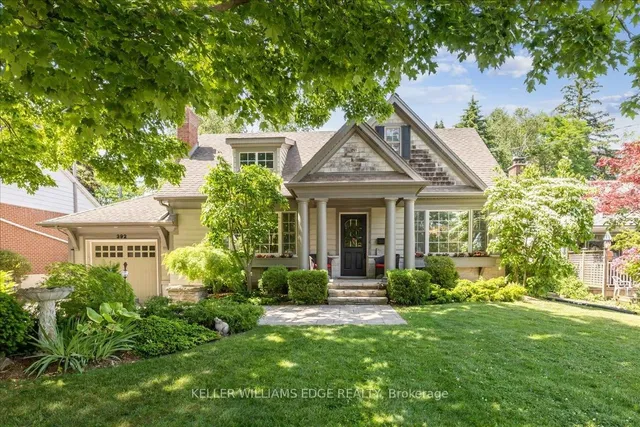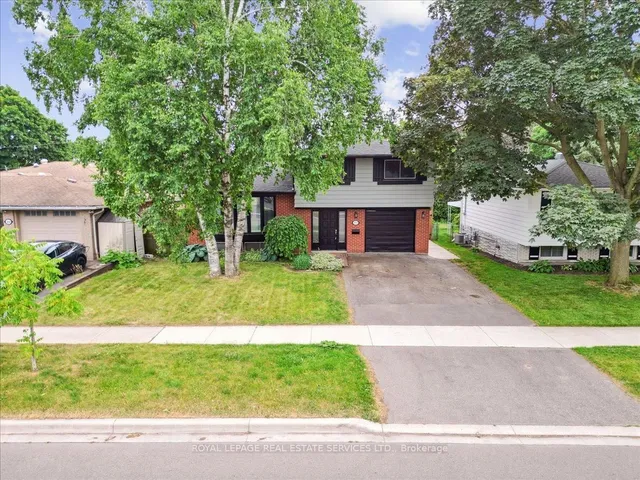4516 Hawthorne Drive, Burlington, Ontario, L7L 1G5 Burlington ON CA
Property Details
Bedrooms
5
Bathrooms
4
Neighborhood
Shoreacres
Basement
Full Fully Finished
Property Type
Residential
Description
Prime Shoreacres! Located Steps From The Lake In Desirable South Burlington, This Magazine-Worthy Home Offers A Family-Friendly Floor Plan Without Sacrificing On Style! An Oversized Foyer Opens To Your Spacious Living Room With Sight Lines Through To The Open Concept Dining Area/Eat-In Kitchen. A Chef's Dream, The Gourmet Kitchen Offers Ample Prep Space, Stone Countertops, S/S Appliances & A Built-In Pantry. Cozy Up In The Family Room With Fireplace Or Venture Downstairs For Movie Night In The Rec/Media Room! The Finished Lower Level Provides Extra Space To Work Or Play, As Well As A 5th Bedroom With Contemporary Ensuite - An Ideal Nanny Suite! Upstairs, Your Principal Suite Enjoys Both North & South Facing Windows, A Dedicated Ensuite & Walk-In Closet. The Private Pool-Size Lot Is Ready To Be Transformed Into An Absolute Oasis! A Great School District And Extensive Local Amenities Are Just The Icing On The Cake! This Timeless Home is the Total Package. *3,144 Total SQFT Find out more about this property. Request details here
Location
Address
L7L 1G5, Burlington, Ontario, Canada
City
Burlington
Legal Notice
Our comprehensive database is populated by our meticulous research and analysis of public data. MirrorRealEstate strives for accuracy and we make every effort to verify the information. However, MirrorRealEstate is not liable for the use or misuse of the site's information. The information displayed on MirrorRealEstate.com is for reference only.






































