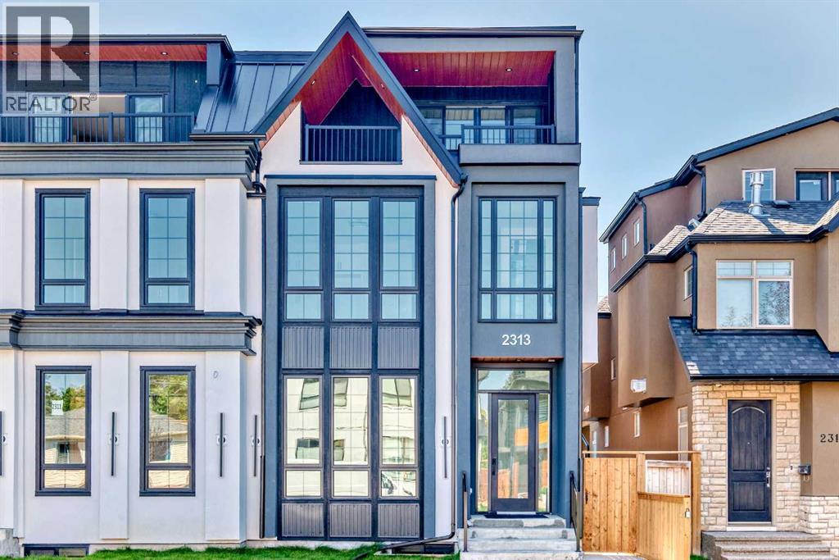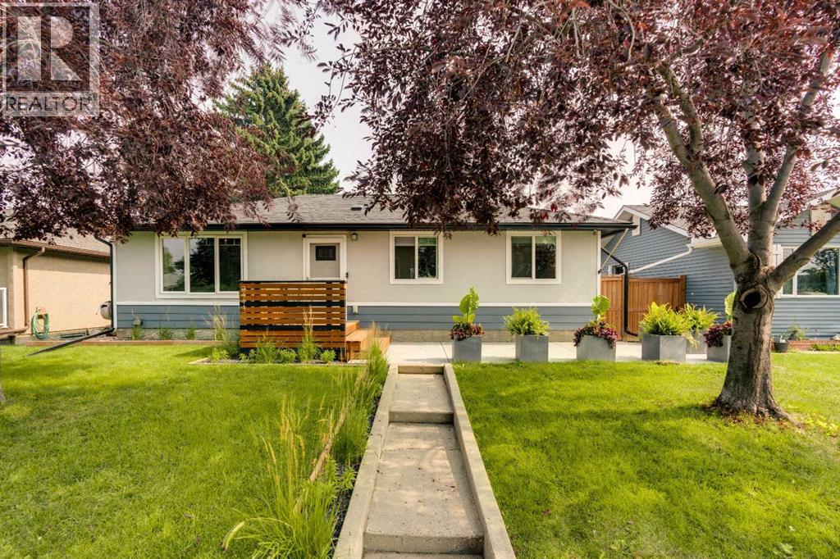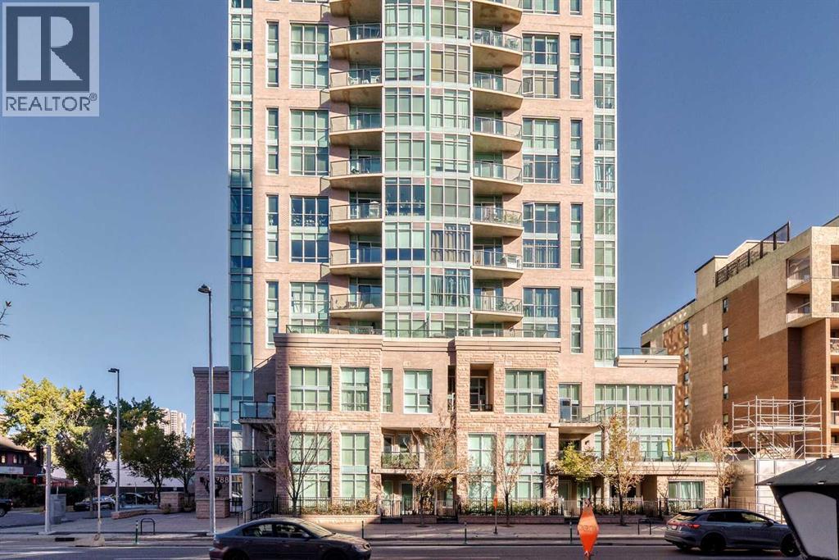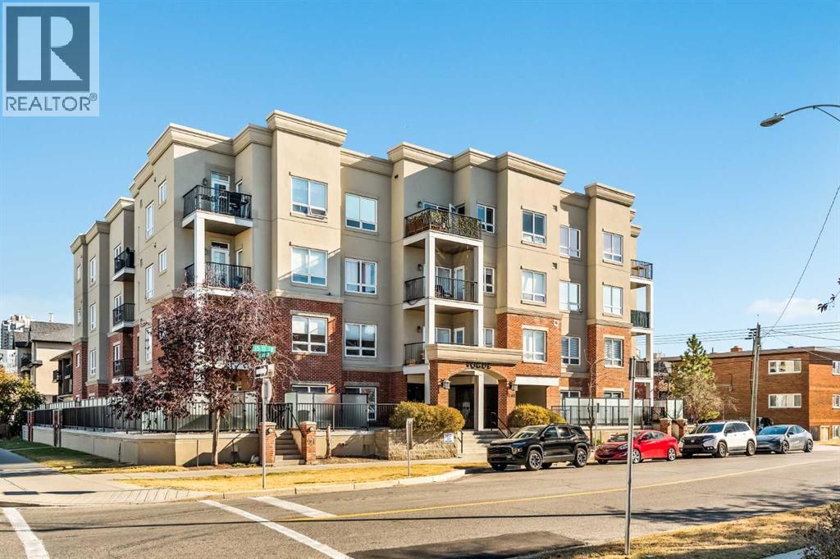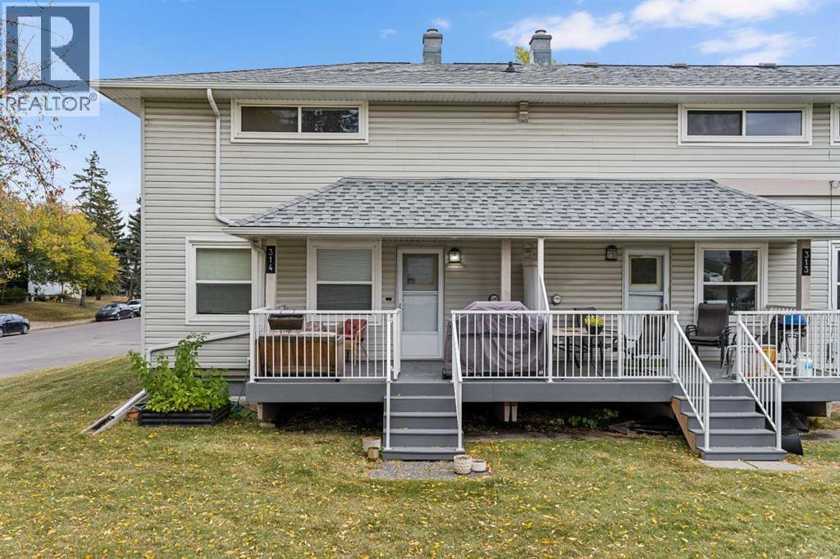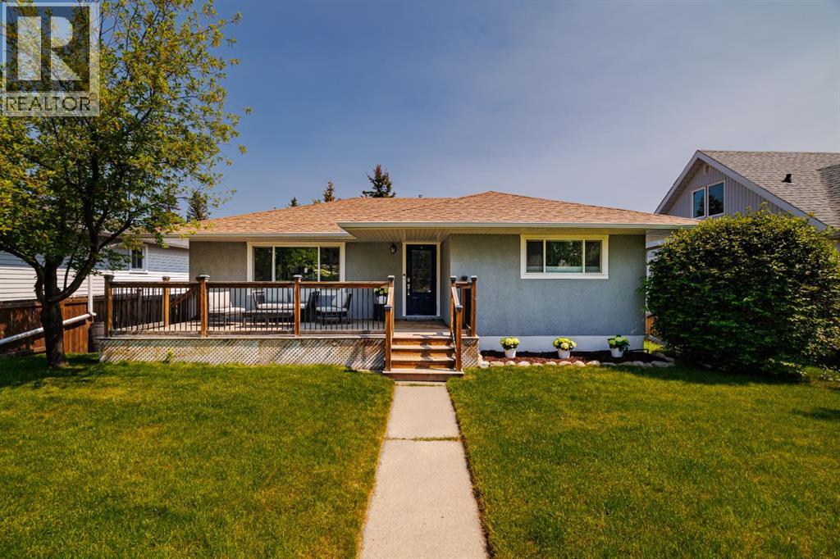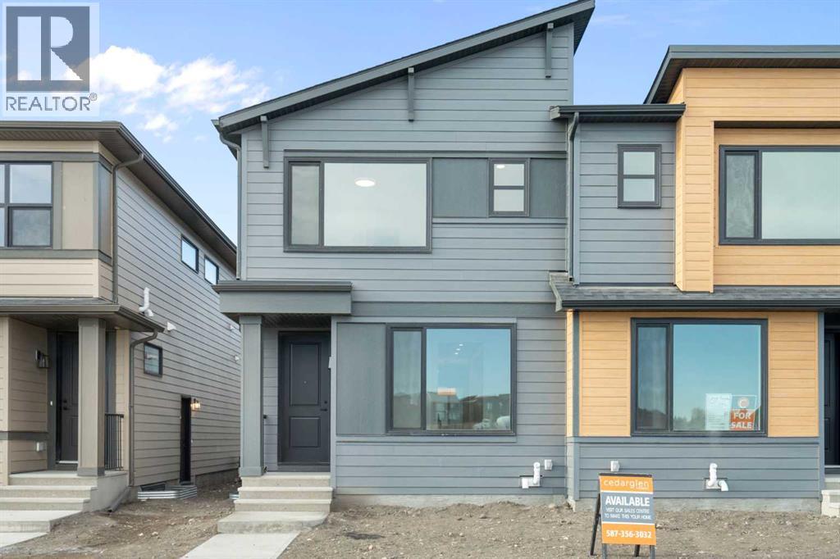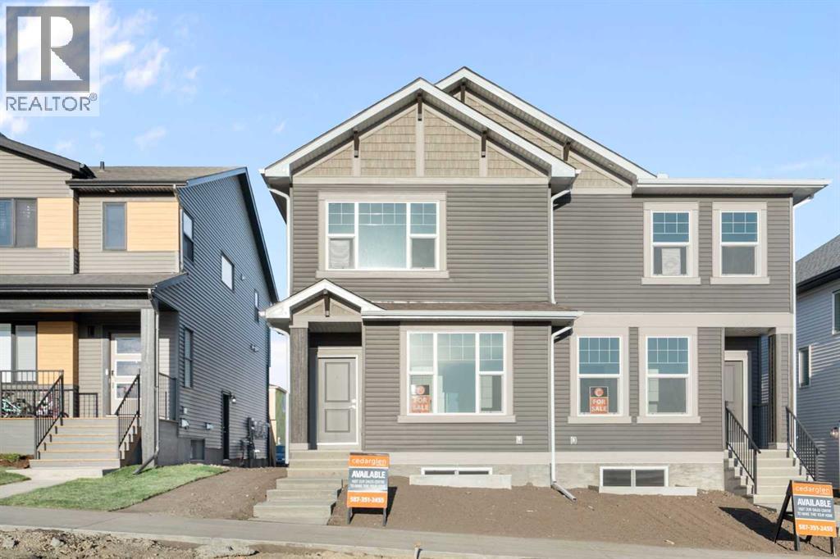4520 Viscount Drive, Calgary, Alberta, T3A0N9 Calgary AB CA
Property Details
Bedrooms
5
Bathrooms
5
Neighborhood
Varsity
Basement
Finished, Full
Property Type
Single Family
Description
OPEN HOUSE SATURDAY MAY 6, 12-2PM!! Welcome to this stunning, extensively updated home, located in the sought after community of Varsity. As you enter the home, you'll be greeted by an incredible, thoughtfully designed renovation. The spacious living room features beautiful angled ceilings, a gas fireplace, lovely open shelving and large windows overlooking the charming front porch. The kitchen is a chef's dream complete with granite countertops, a 6-burner gas range, stainless steel appliances, subway tile backsplash, a wine fridge, and ample cabinetry. The extended breakfast bar seating makes it perfect for entertaining guests or enjoying a quick meal on the go. Adjacent to the kitchen, sits a great dining space, which is perfect for family meals or hosting dinner parties. Upstairs, you'll find three good sized bedrooms including the primary suite that showcases a 2pc ensuite and an additional 4pc bathroom. The backyard oasis boasts a gorgeous curved pergola, Spa berry, a great sized deck and patio space, outdoor kitchen with concrete counters that is perfect for hosting summer barbecues, topped with a natural gas fire pit & seating area. Make indoor-outdoor living a dream with this fantastic space. Moving back inside, the laundry room flows seamlessly into the mudroom space that features custom built-ins and extensive storage space and features a dog wash that is perfect for pet owners who want to keep their furry friends clean and tidy. A 2pc bathroom and great-sized office space complete the main level. The attached oversized double car garage with high ceilings and a separate entrance is perfect for car enthusiasts or those who need extra storage space. Sitting above the garage is a great sized bonus room that is perfect for multiple uses including recreation, a home business space or future primary/guest suite and is fully equipped with roughed in plumbing for further development if desired. The lower levels of the home offer extensive living space. Steps do wn from the main level is a large family room with extra room for a home gym or office, and a 3pc bathroom. Moving further into the lower level is a great sized 4pc bathroom completed with a private WC, heated floors, and a double vanity! Two large bedrooms in the lower level provide ample space for family or guests. The additional family room space is perfect for movie nights or relaxing with friends. Additional features of this home include air conditioning, Vivint home security system, storage shed and massive outdoor built-in BBQ. This home is the perfect blend of modern luxury and functionality, making it an ideal space for families or those who love to entertain. Close to schools, shopping and all amenities. This incredible home is a must see! (id:1937) Find out more about this property. Request details here
Location
Address
4520 Viscount Drive NW, Calgary, Alberta T3A 0N9, Canada
City
Calgary
Legal Notice
Our comprehensive database is populated by our meticulous research and analysis of public data. MirrorRealEstate strives for accuracy and we make every effort to verify the information. However, MirrorRealEstate is not liable for the use or misuse of the site's information. The information displayed on MirrorRealEstate.com is for reference only.

















































