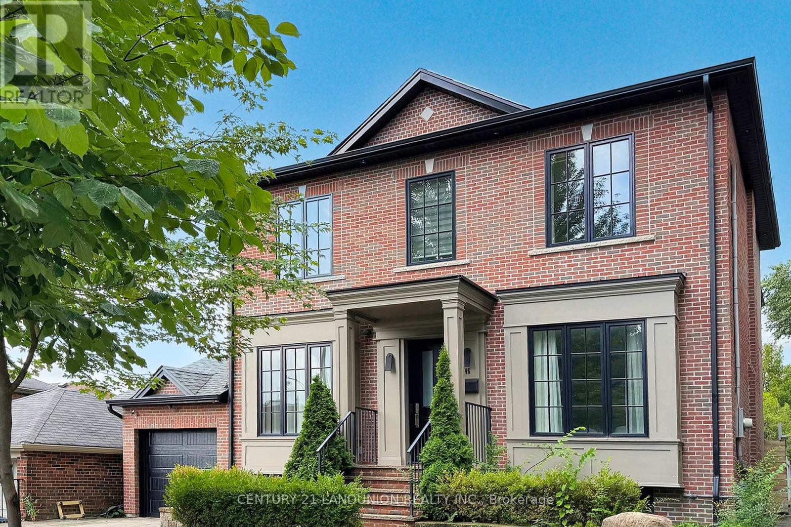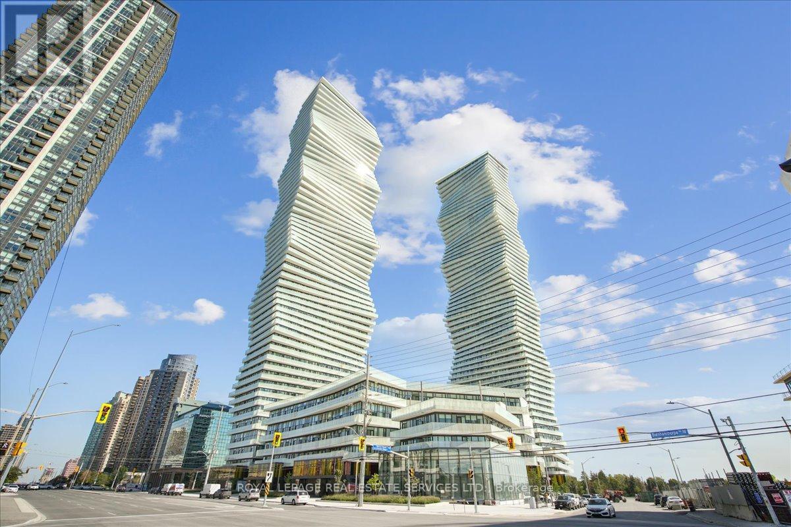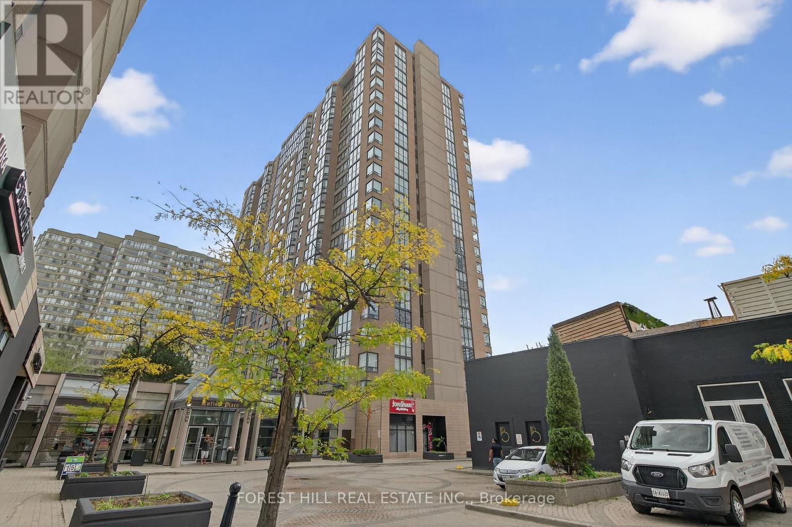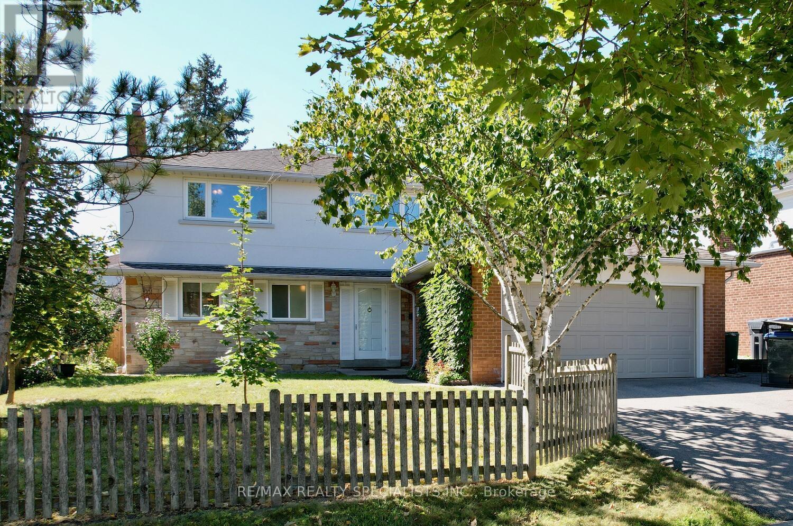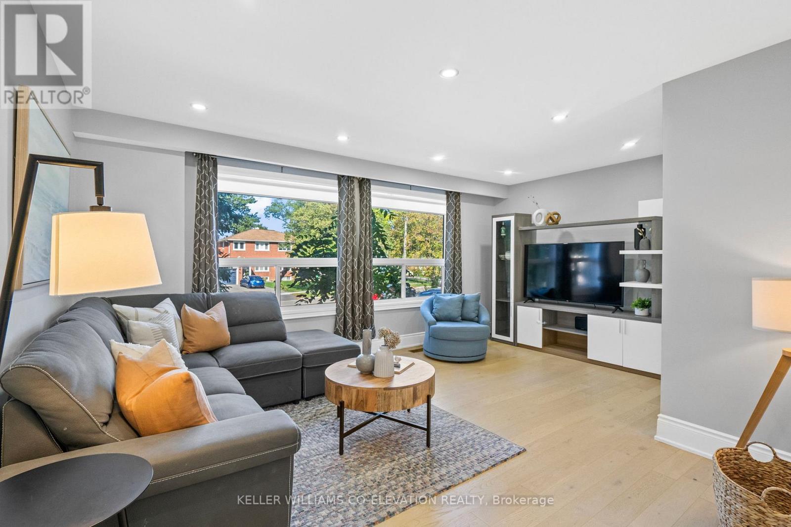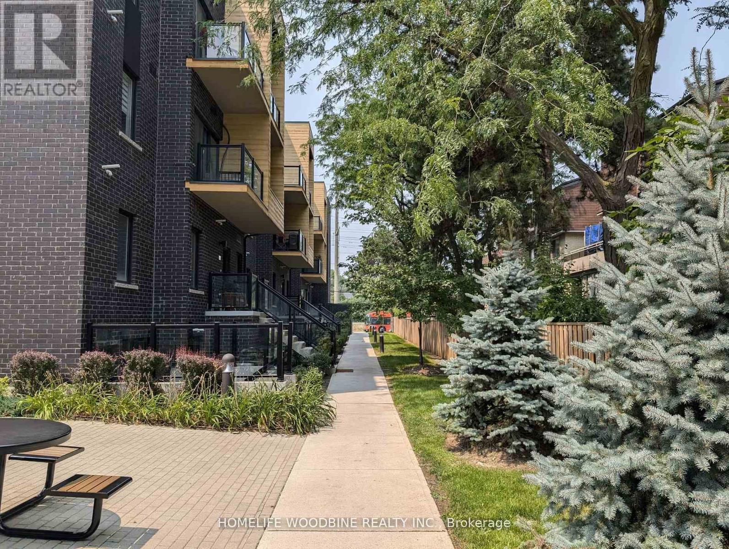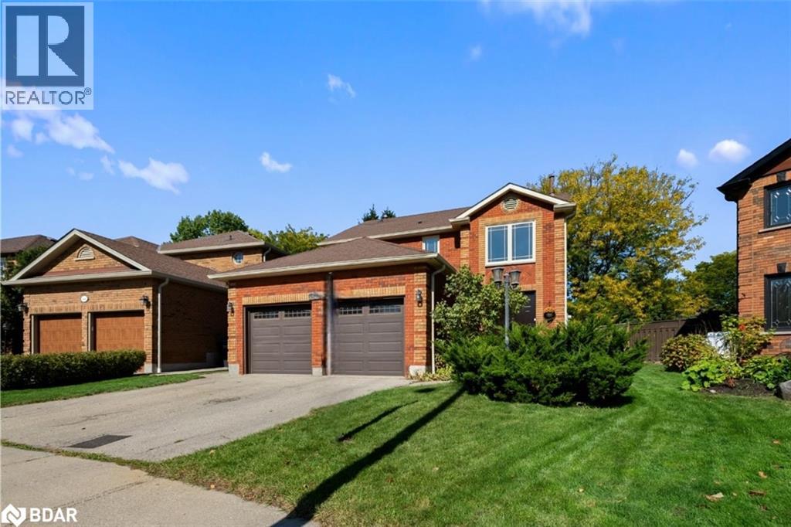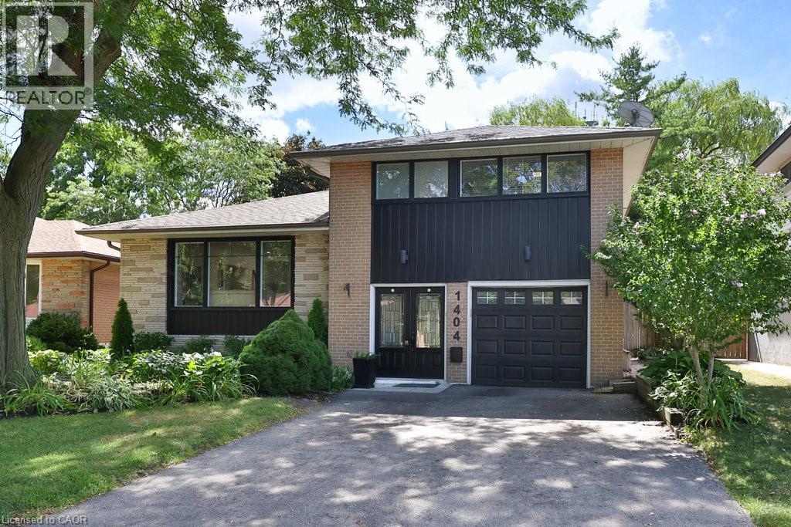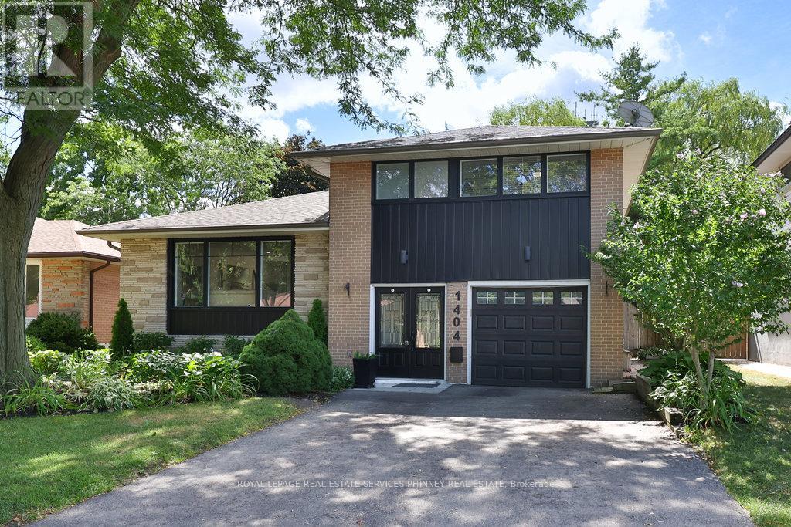46 ELMSTHORPE AVENUE|Toronto (Forest Hill South), Ontario M5P2L7
Property Details
Bedrooms
6
Bathrooms
6
Property Type
Single Family
Description
MLS Number: C12358403
Property Details: • Type: Single Family • Ownership Type: Freehold • Bedrooms: 4 + 2 • Bathrooms: 6 • Building Type: House • Building Size: N/A sqft • Building Storeys: N/A • Building Amenities: N/A • Floor Area: N/A • Land Size: N/A • Land Frontage: N/A • Parking Type: Attached Garage, Garage • Parking Spaces: N/A
Description: Magnificent Custom Home In Chaplin Estates on a Premium Size Lot. Modernly designed featuring Over 4900 Sf Total Living Space (3307 sqft above ground + 1605 sqft of finished basement). Centre Hall Plan W/Contemporary Finishes & Designer Palette. Gourmet Kitchen upgraded with 6 burner Wolf stove, subzero fridge and Miele Dishwasher, Centre Island, Breakfast Bar and pantry area. Family Rm with fireplace and built in shelves, W/O To Patio & interlocked Yard. Primary bedroom features 2 large walkin closet and a 5pc ensuite overlooking the backyard. Finished basement has two extra rooms that can be used as nanny suite or guest room. Basement has a large rec room perfect for entertainment and walkup to backyard. Heated Bathroom Floors, L/L & Mudroom. Central Vac, Sec Sys, B/I Spkrs. In Walking Distance To Forest Hills Finest Schools BSS, UCC, St Mike's & In District To Forest Hill Jr & Collegiate, Parks, Shops. (41122629)
Agent Information: • Agents: LINDA RAN LI • Contact: 905-475-8807 • Brokerage: CENTURY 21 LANDUNION REALTY INC.
Time on Realtor: 4 days ago
Location
Address
46 ELMSTHORPE AVENUE|Toronto (Forest Hill South), Ontario M5P2L7
City
Toronto (Forest Hill South)
Legal Notice
Our comprehensive database is populated by our meticulous research and analysis of public data. MirrorRealEstate strives for accuracy and we make every effort to verify the information. However, MirrorRealEstate is not liable for the use or misuse of the site's information. The information displayed on MirrorRealEstate.com is for reference only.
