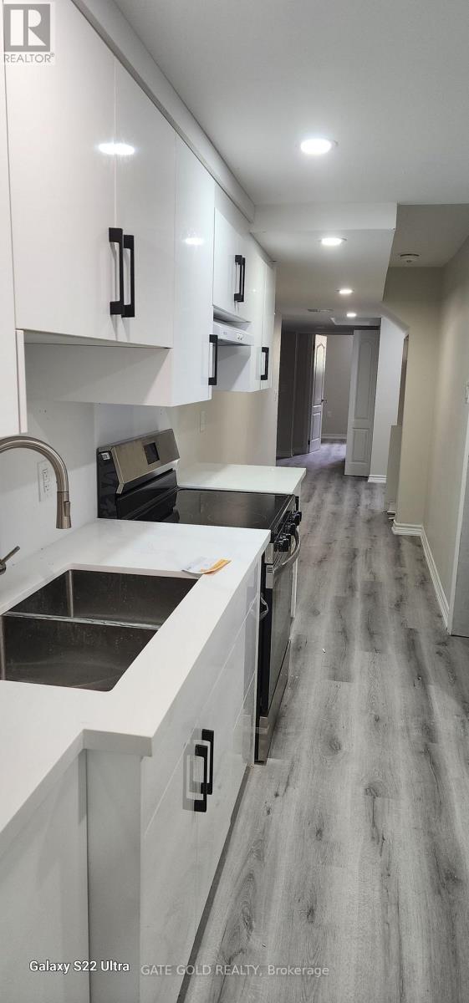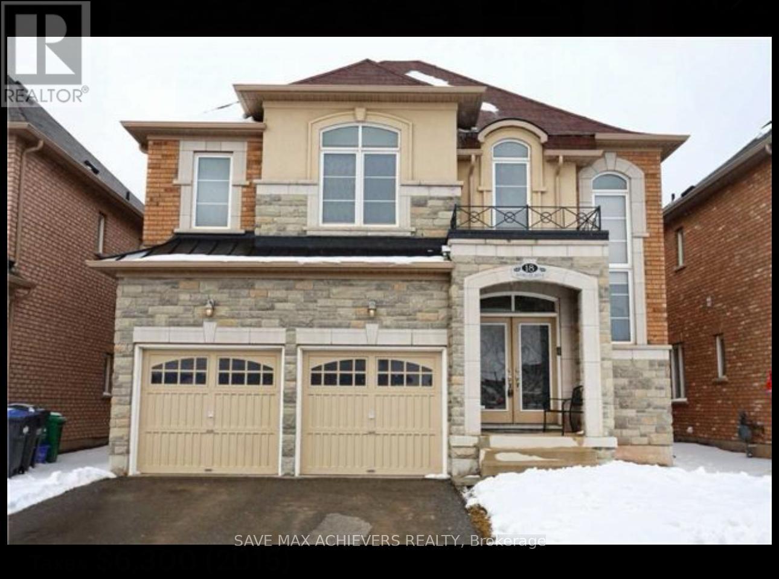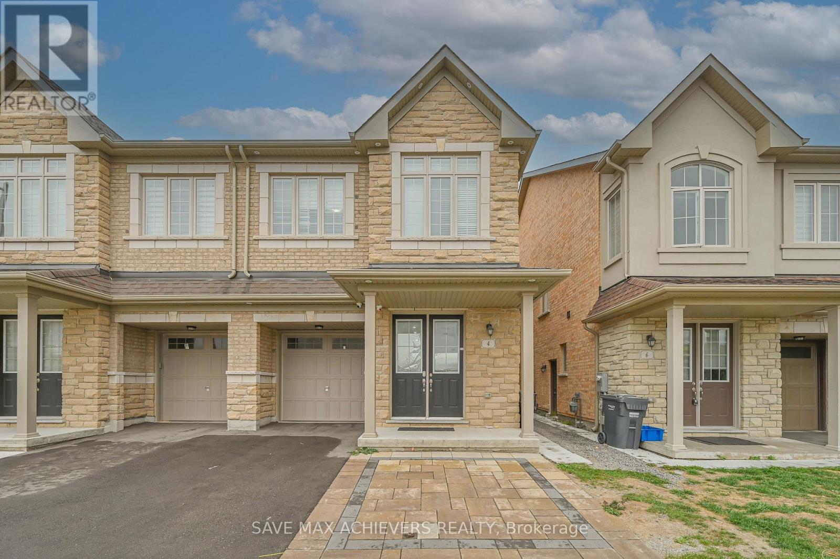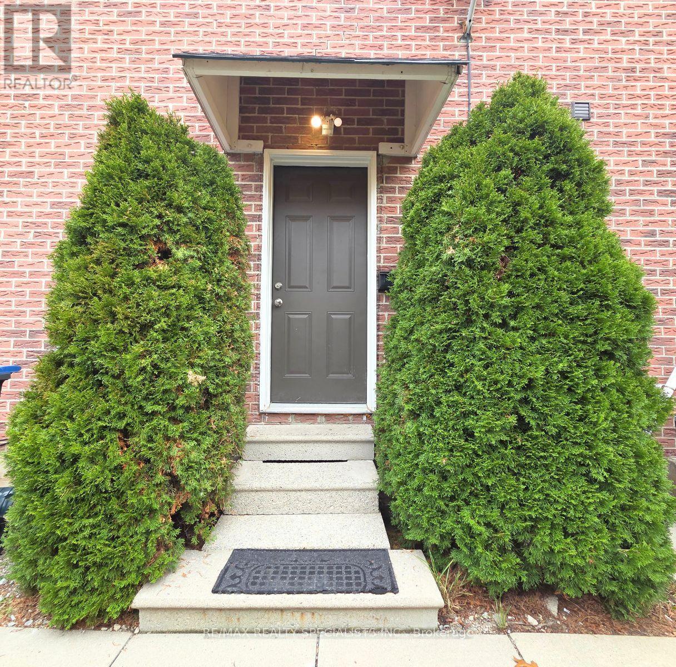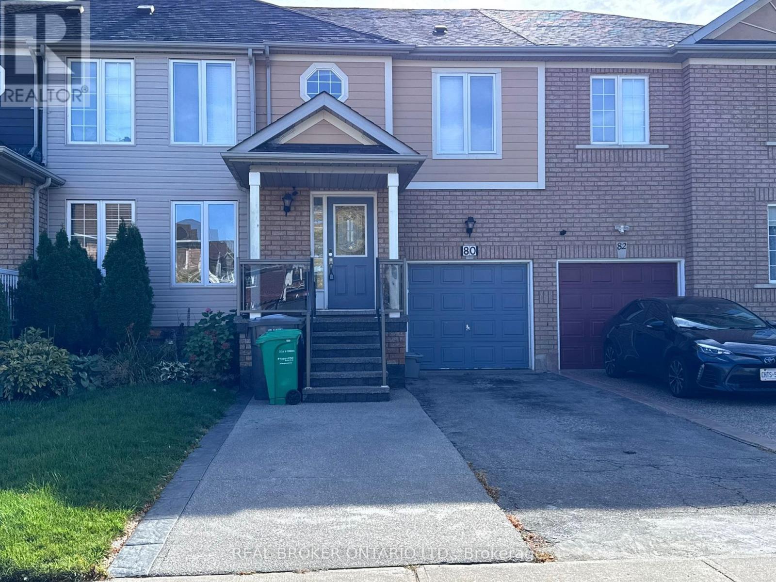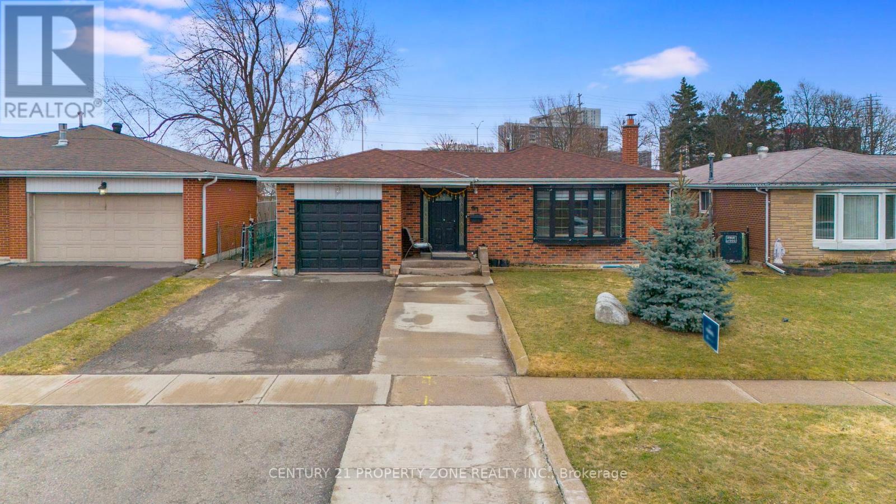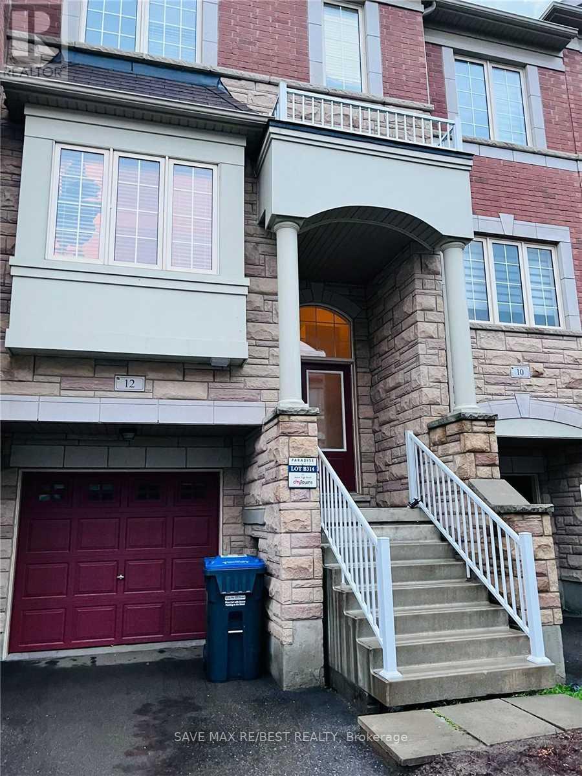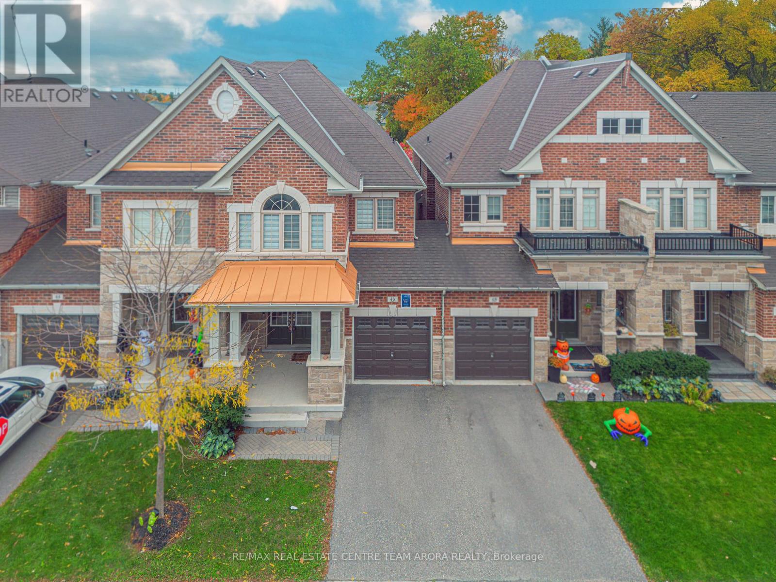46 HAWKRIDGE TR, Brampton, Ontario, L6P2T4 Brampton ON CA
Property Details
Bedrooms
5
Bathrooms
5
Neighborhood
Bram East
Basement
Finished, Separate Entrance, Walk Out, N/A
Property Type
Single Family
Description
Remarkable Riverstone Estate Home Backing On To Protected Ravine, 3 Car Garage, Pie Shape Lot!!! 3984 Sq Ft + Bsmt. With A Walkout/ Separate Entrance To A Fully Finished Above Ground Basement, 2nd Kitchen & Bathroom, Easy To Rent Or In-Law Suite. 4 + 1 Bedrooms, 5 Bath, Bright And Airy Kitchen With Plenty Of Counter Space & Built-In Stainless Steel Appliances, Hardwood Flooring On The Main Floor & 2nd Flr. Cornice Molding, Waffle Ceilings & Wainscoting; 2 Home Offices, Wet Bar Unlike No Other And Embedded Speakers Throughout The Home For Entertainers Delight. Tons Of Natural Light Into The Home & Large Principal Rooms. Lots Of $$$ Spent On Recent Renos With No Details Overlooked. Open Concept, Curb Side Appeal, Close To All Amenities, Hwy's And Schools.**** EXTRAS **** All Existing Appliances; 2 Refrigerators, 2 Stoves, Microwave, B/I Dishwasher, Washer & Dryer, Gdo W/Remote, Furnace, A/C & Hwt. Security System And In-Ground Irrigation Cobblestone Driveway And No Sidewalk. Electric Pan Legally Approved. (id:1937) Find out more about this property. Request details here
Location
Address
46 Hawkridge Trail, Brampton, Ontario L6P 2T4, Canada
City
Brampton
Legal Notice
Our comprehensive database is populated by our meticulous research and analysis of public data. MirrorRealEstate strives for accuracy and we make every effort to verify the information. However, MirrorRealEstate is not liable for the use or misuse of the site's information. The information displayed on MirrorRealEstate.com is for reference only.









































