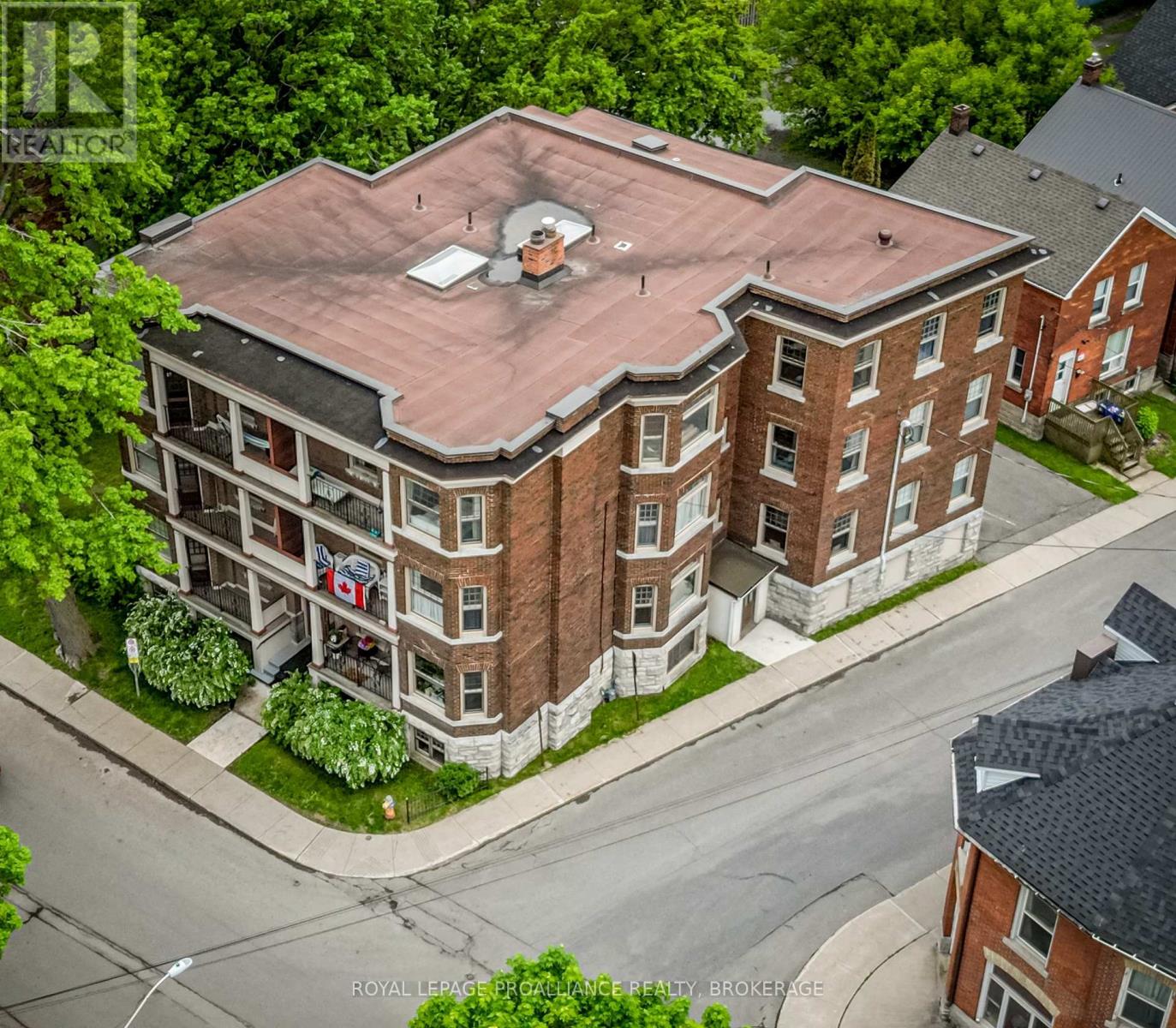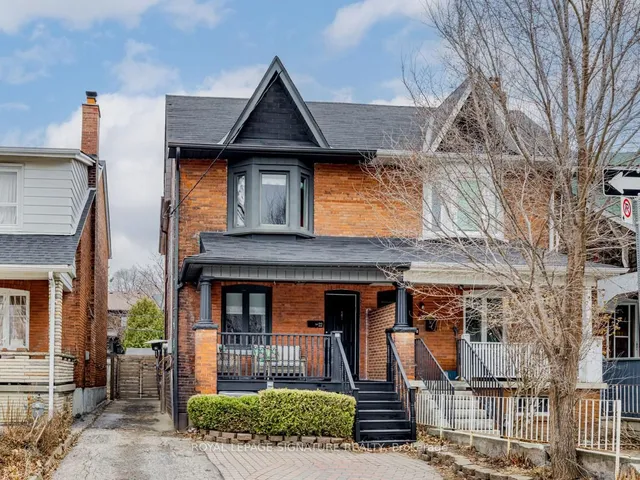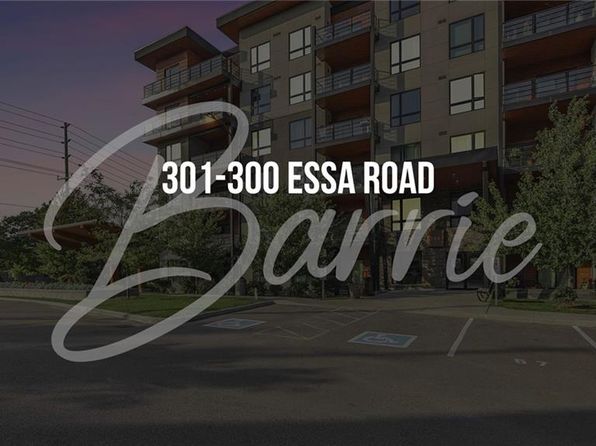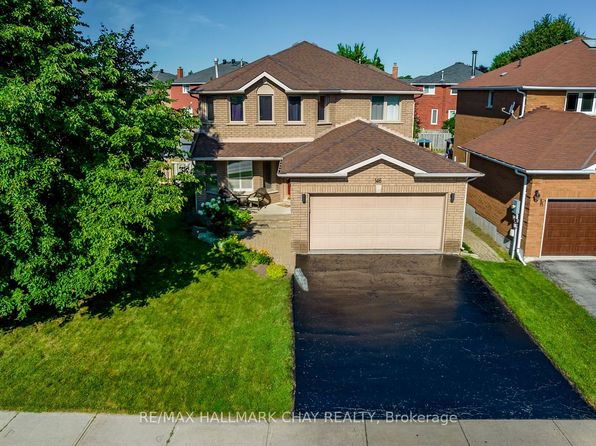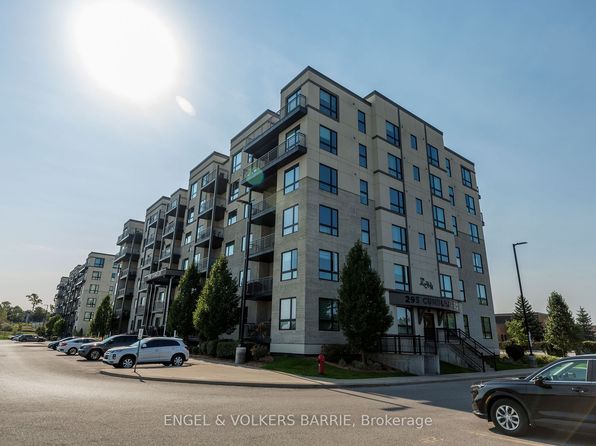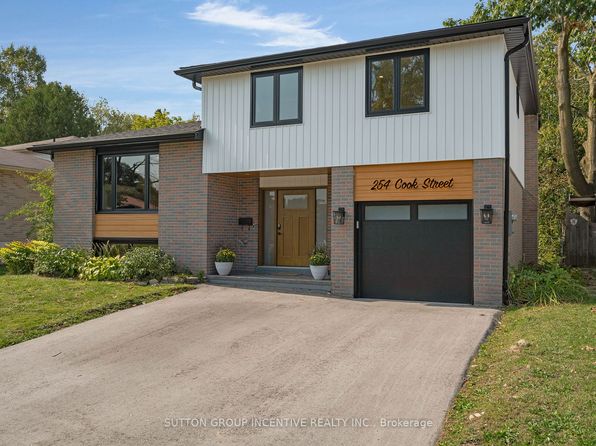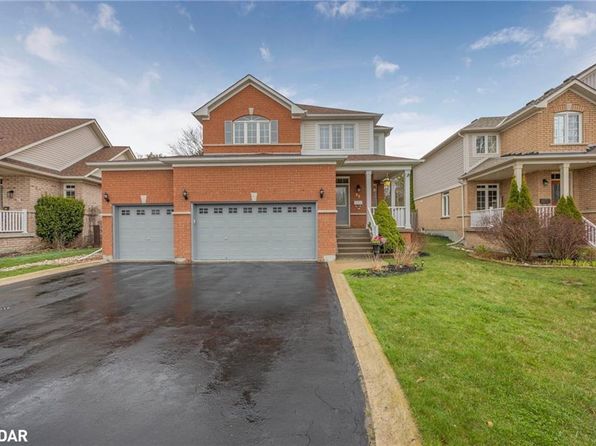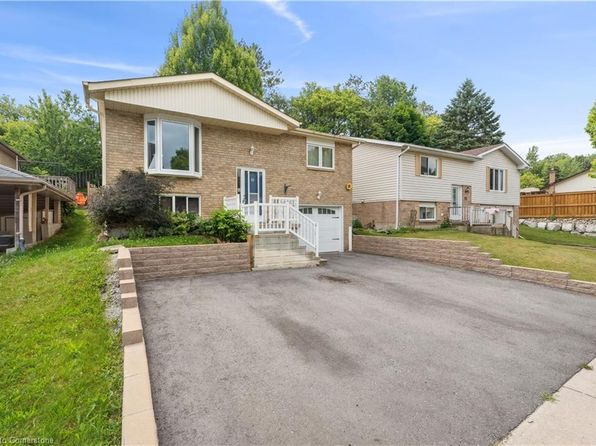46 RUFFET. DRIVE, Barrie, Ontario, L4N0N9 Barrie ON CA
Property Details
Bedrooms
5
Bathrooms
3
Neighborhood
Edgehill Drive
Basement
Full Basement: Partially Finished, Full
Property Type
Residential
Description
Presenting 46 Ruffet Drive, located in the family adored Pringle Park Community. This stunning two storey home offers over 3,000 SQ. FT of living space. (4 Bed, 2.1 Bath), with a partially finished basement (Family Room/Bedroom). Interior Finishes: Luxury Vinyl Floors run throughout the home, Pot Lights, New Kitchen with Large Island, Custom Coffee Bar/Servery, Quartz Counters, Farmhouse Kitchen Sink, Stainless Steel Appliances, Gas Fireplace, designer laundry room with front loader laundry pair, renovated bathrooms (2021), primary ensuite with glass shower and free-standing soaker tub, and Large Windows allowing the light to pour into the Grand Space. Exterior Features: Four (4) Car Driveway, Stamped Concrete Walk-Way, Large Back Deck for Entertaining, Access from Garage to Backyard, and a Front Sprinkler System. Walk to Pringle Park and Endless trails for some outdoor fun. Quick Drive to Highway 400, Barrie Waterfront, and Major shopping. (id:1937) Find out more about this property. Request details here
Location
Address
46 Ruffet Drive, Barrie, Ontario L4N 0N9, Canada
City
Barrie
Legal Notice
Our comprehensive database is populated by our meticulous research and analysis of public data. MirrorRealEstate strives for accuracy and we make every effort to verify the information. However, MirrorRealEstate is not liable for the use or misuse of the site's information. The information displayed on MirrorRealEstate.com is for reference only.





































