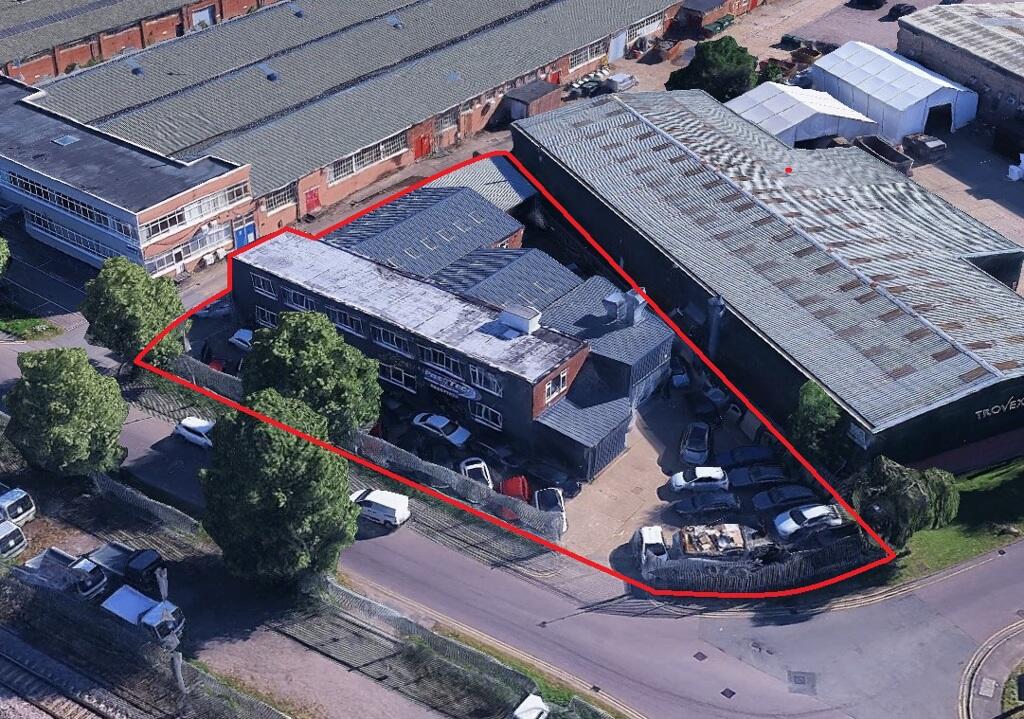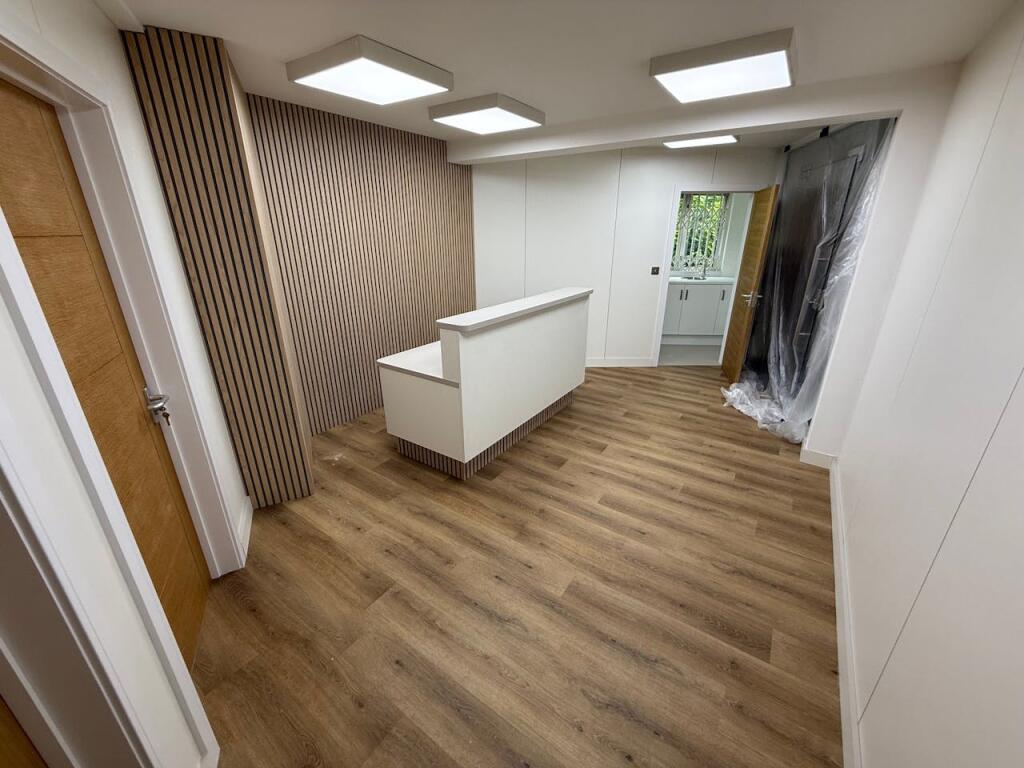463 SHUTER STREET|Toronto (Regent Park), Ontario M5A1X4
Property Details
Bedrooms
3
Bathrooms
4
Property Type
Single Family
Description
MLS Number: C12427603
Property Details: • Type: Single Family • Ownership Type: Freehold • Bedrooms: 2 + 1 • Bathrooms: 4 • Building Type: House • Building Size: N/A sqft • Building Storeys: N/A • Building Amenities: N/A • Floor Area: N/A • Land Size: N/A • Land Frontage: N/A • Parking Type: Detached Garage, Garage • Parking Spaces: N/A
Description: This freehold semi-detached townhouse offers both function and style with convenient access to downtown. The main floor features a powder room and a versatile layout that flows seamlessly into a fully landscaped backyard with mature trees. A true oasis, perfect for entertaining! Two spacious bedrooms, each thoughtfully designed with its own 4-pc ensuite, and expanding the living potential, an additional bedroom with 3-pc ensuite in the finished basement. All three levels feature 9-foot ceilings creating a spacious and open floor plan. A rare detached private garage offers secure parking for one vehicle plus valuable storage. A short walk to the newly reimagined Louis March Park which includes a playground and off-leash dog area. Steps to local cafes, restaurants, community centre/athletic grounds, and transit, this home delivers the perfect balance of metropolitan energy and community charm. (41342567)
Agent Information: • Agents: JAMIE KNOEPFLI • Contact: 416-960-9995 • Brokerage: SOTHEBY'S INTERNATIONAL REALTY CANADA • Website: http://www.sothebysrealty.ca/
Time on Realtor: 5 days ago
Location
Address
463 SHUTER STREET|Toronto (Regent Park), Ontario M5A1X4
City
Toronto (Regent Park)
Legal Notice
Our comprehensive database is populated by our meticulous research and analysis of public data. MirrorRealEstate strives for accuracy and we make every effort to verify the information. However, MirrorRealEstate is not liable for the use or misuse of the site's information. The information displayed on MirrorRealEstate.com is for reference only.








