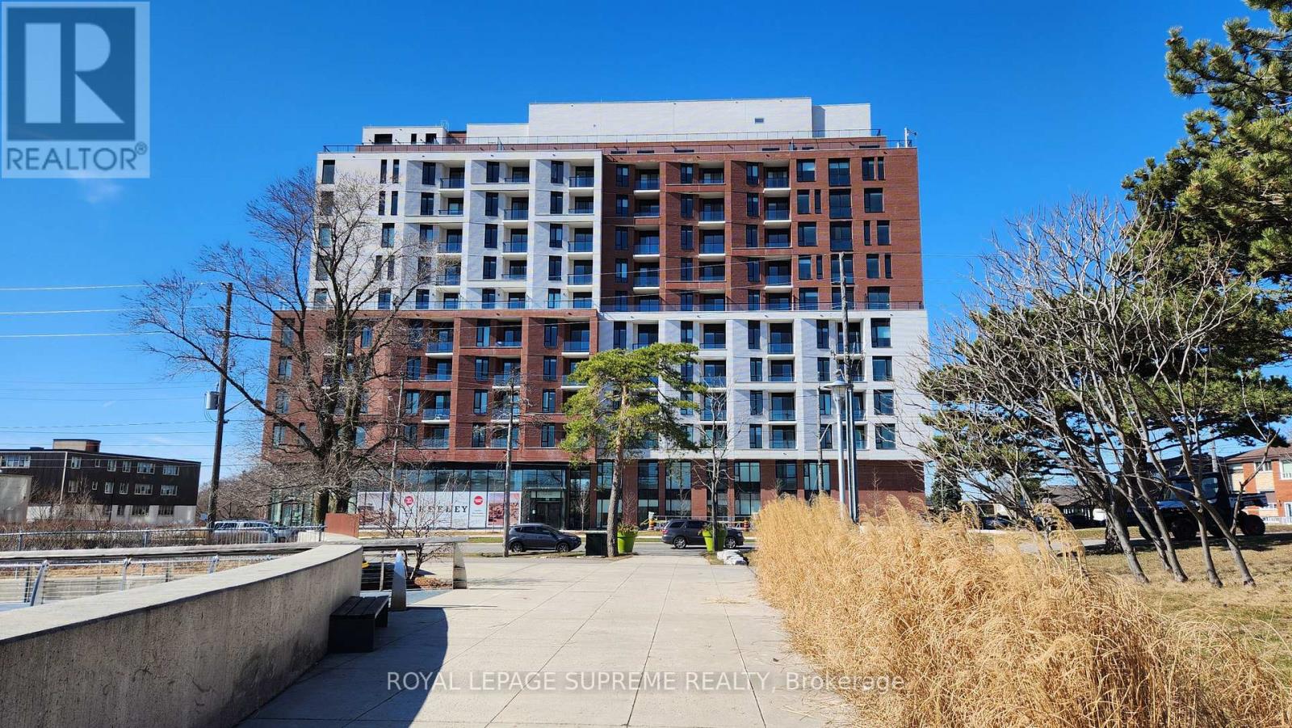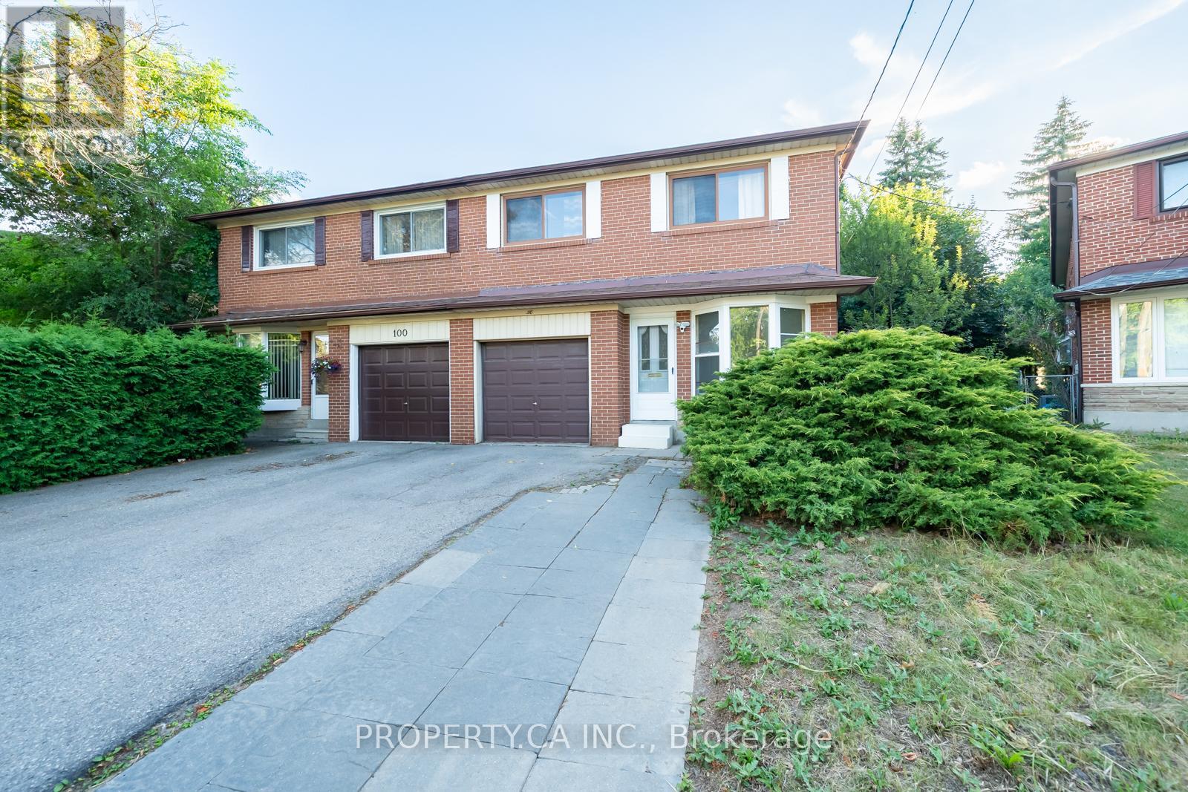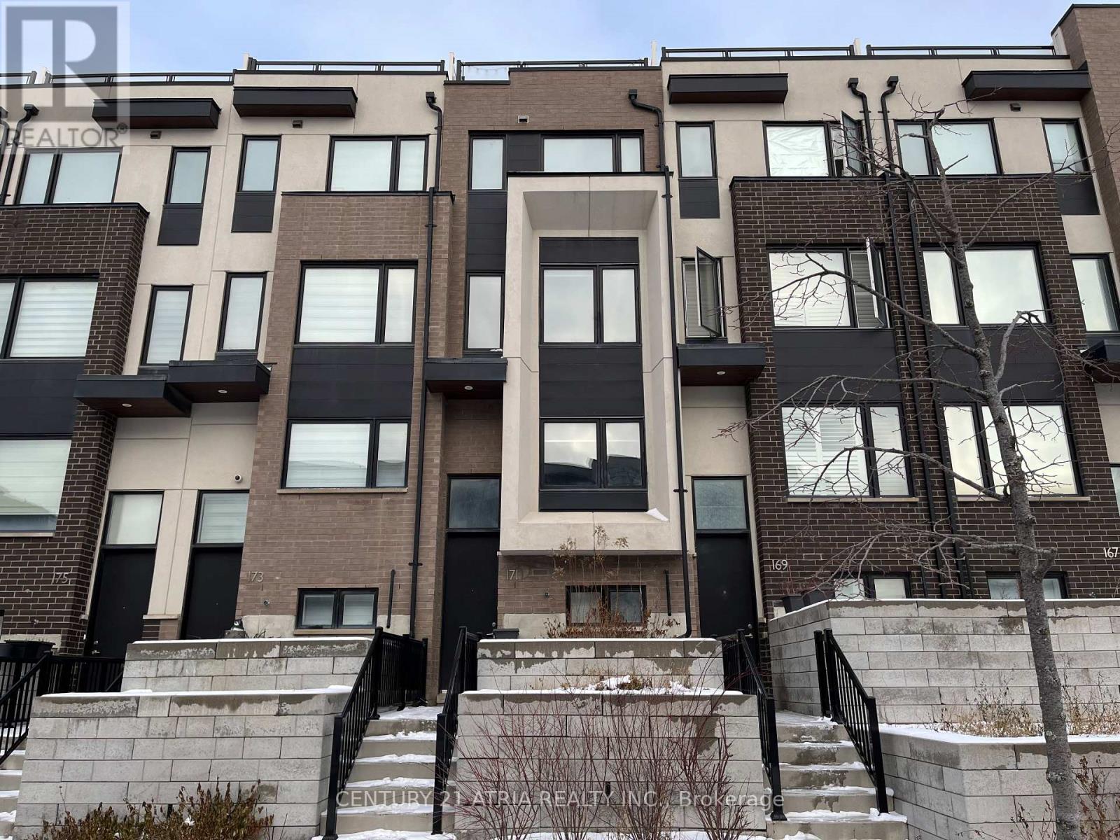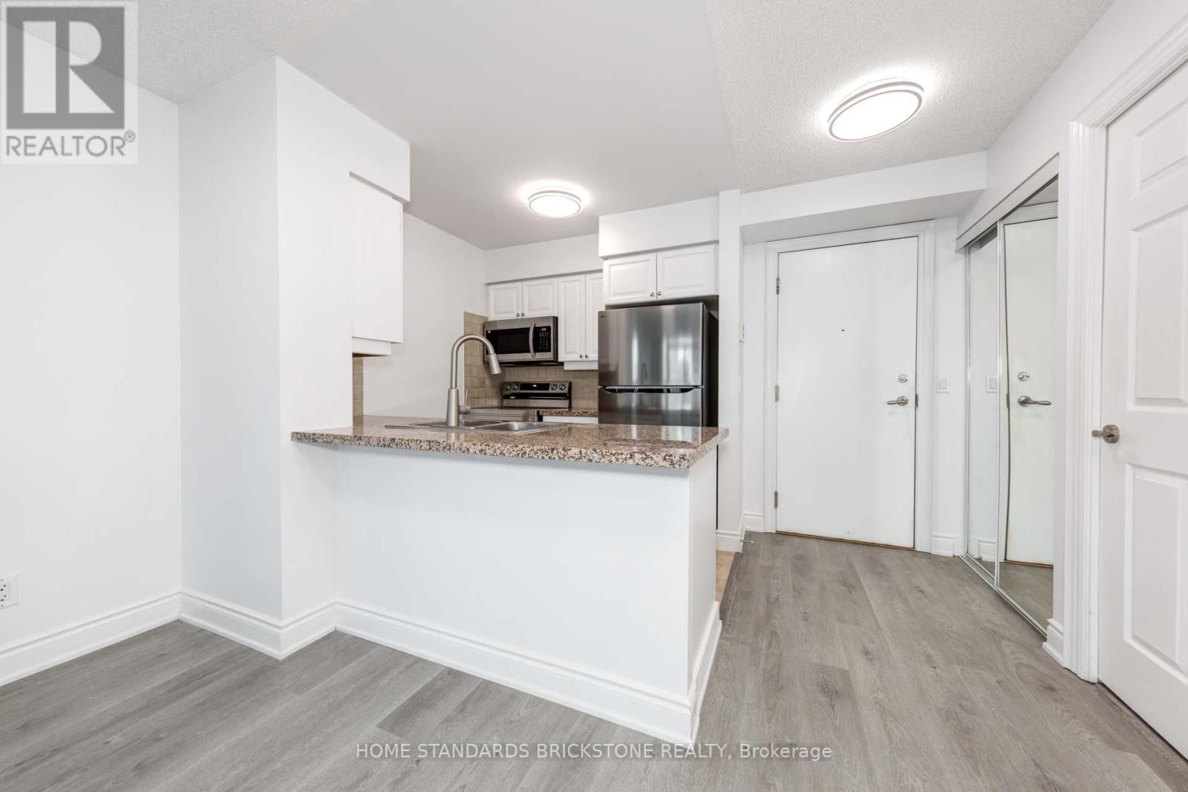470 ST JOHNS RD, Toronto, Ontario, M6S2L3 Toronto ON CA
Property Details
Bedrooms
3
Bathrooms
3
Neighborhood
Runnymede
Basement
Finished, N/A
Property Type
Single Family
Description
Simply Sensational St Johns Road. Incredible Renovation....Out Of The Pages Of A Design Magazine. Fabulous 935 Square Foot Open Main Floor (Total Living Space 2285 Square Feet), To Die For Kitchen Boasting A Large Caesarstone Waterfall Island, Gleaming White Oak Engineered Hardwood Floors, Super Spacious Primary Bedroom, Walkout To Low Maintenance Fenced Garden With Artificial Grass, Decking And Legal Pad Parking! 3 Bedrooms, 2 1/2 Baths, Cozy Recreation Room. Huge Wow Factor And Sizzling Hot! Hurry! **Public Open Houses: Thurs March 30, 5-7 P.M., Sat April 1, 2-4 P.M. And Sun April 2, 2-4 P.M.****** EXTRAS **** Stainless Steel: Kitchenaid Fridge & 6 Burner Gas Stove, Whirlpool Dishwasher & Wine Fridge, Aeg Microwave; Best Range Hood; Whirlpool Washer & Dryer; Armoire In Foyer, Electronic Blinds At Rear Of Home, Garden Shed, Blinds, Light Fixtures. (id:1937) Find out more about this property. Request details here
Location
Address
470 St John's Road, Toronto, Ontario M6S 2L3, Canada
City
Toronto
Legal Notice
Our comprehensive database is populated by our meticulous research and analysis of public data. MirrorRealEstate strives for accuracy and we make every effort to verify the information. However, MirrorRealEstate is not liable for the use or misuse of the site's information. The information displayed on MirrorRealEstate.com is for reference only.






































