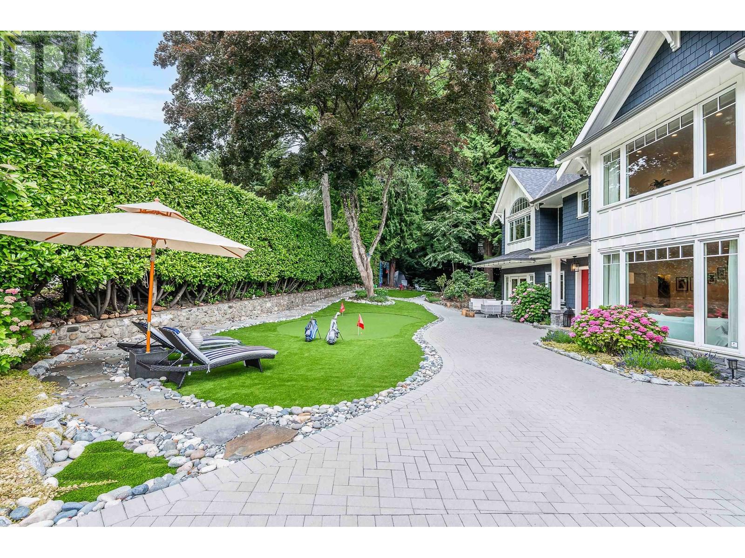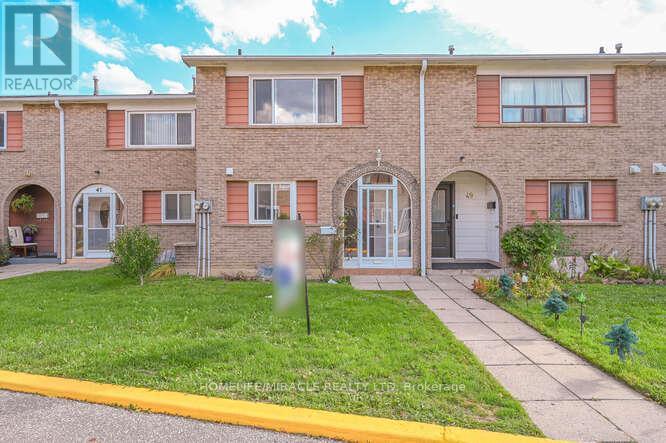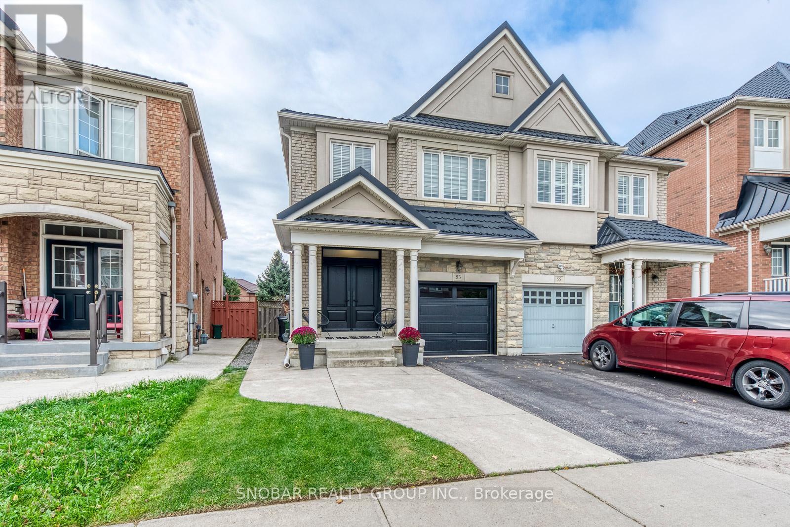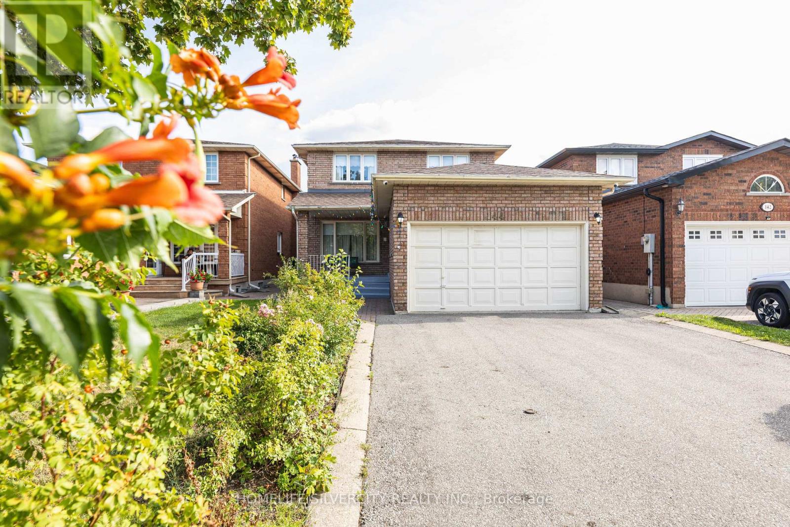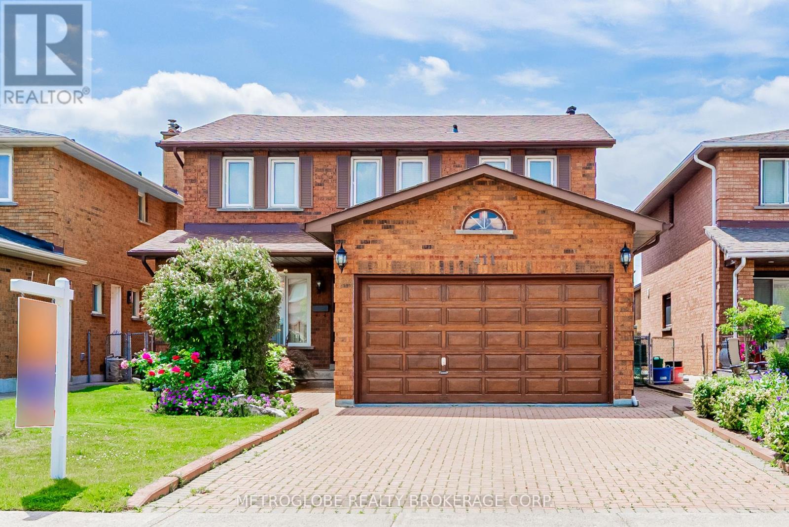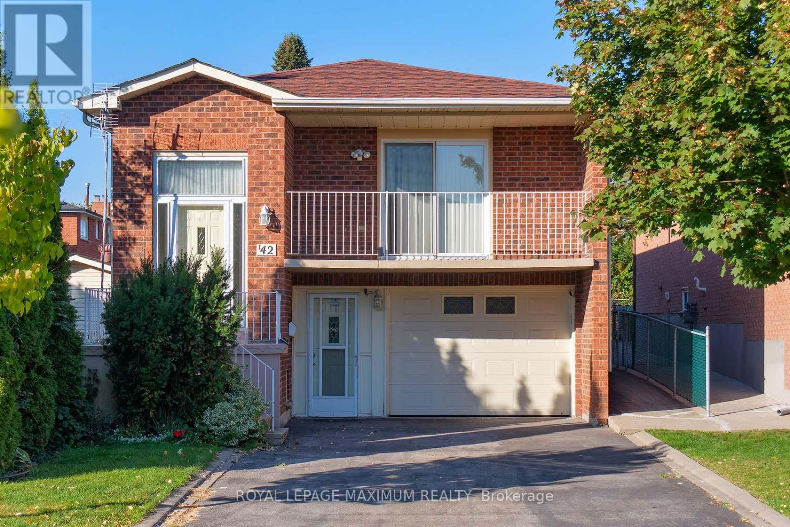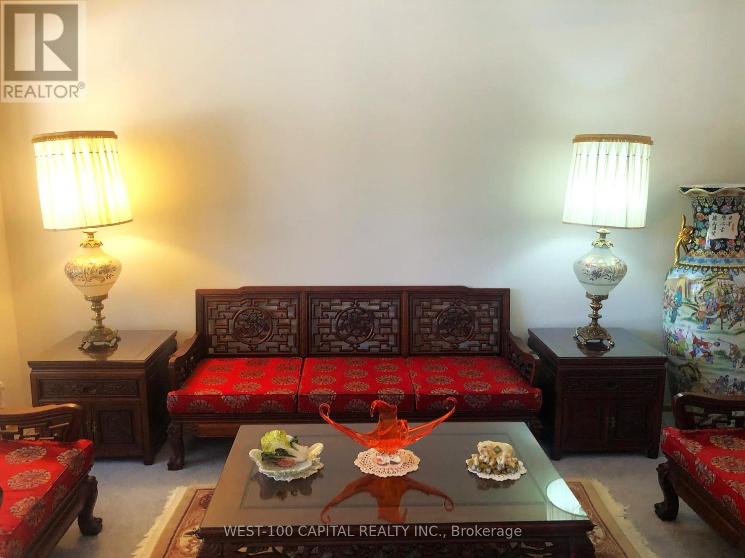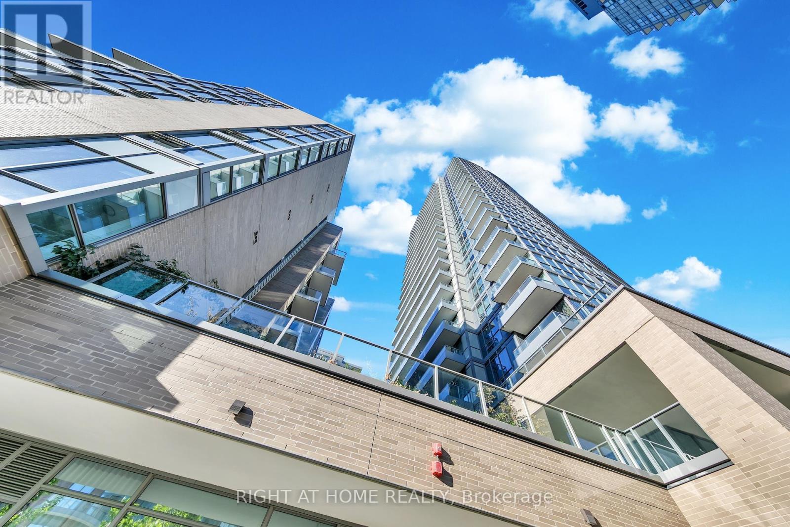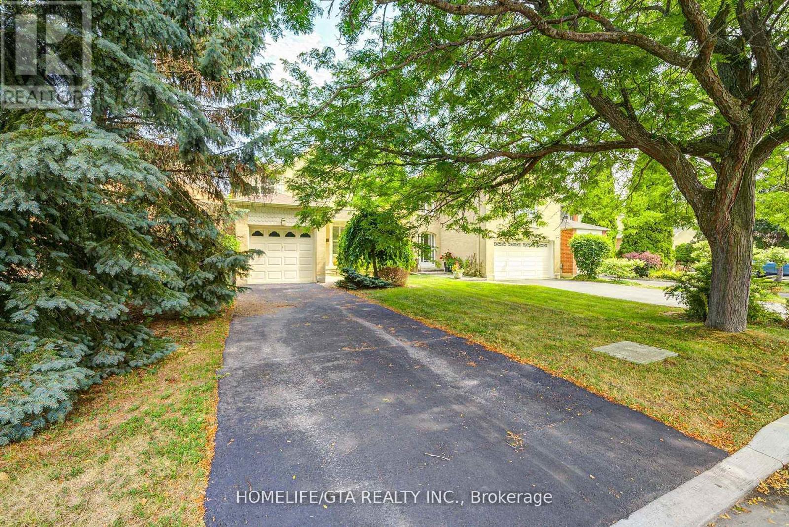4710 CAULFEILD DRIVE|West Vancouver, British Columbia V7W1G2
Property Details
Bedrooms
5
Bathrooms
4
Property Type
Single Family
Description
MLS Number: R3025916
Property Details: • Type: Single Family • Ownership Type: Freehold • Bedrooms: 5 • Bathrooms: 4 • Building Type: House • Building Size: N/A sqft • Building Storeys: N/A • Building Amenities: N/A • Floor Area: N/A • Land Size: N/A • Land Frontage: N/A • Parking Type: Garage (1) • Parking Spaces: N/A
Description: This custom-built home blends elegance and comfort with a thoughtfully designed 2 level layout. The main floor features 2,219 sq. ft. of open concept living flowing to a private, park-like patio and creekside yard. The stunning primary suite includes a luxurious ensuite, sitting area, and walk-in closet. Upstairs offers 4 bedrooms, a media room with balcony, library/office with fireplace, and gym. This is the ideal home for a growing family. Nestled on a 13,940 sq. ft. lot in the heart of Caulfeild, just steps to Caulfeild Elementary, Rockridge Secondary and Caulfeild Village shopping. (31620785)
Agent Information: • Agents: Eric Christiansen • Contact: 604-312-9999 • Brokerage: Bellevue Realty Group • Website: http://bellevuerealtygroup.com/
Time on Realtor: 7 days ago
Location
Address
4710 CAULFEILD DRIVE|West Vancouver, British Columbia V7W1G2
City
West Vancouver
Legal Notice
Our comprehensive database is populated by our meticulous research and analysis of public data. MirrorRealEstate strives for accuracy and we make every effort to verify the information. However, MirrorRealEstate is not liable for the use or misuse of the site's information. The information displayed on MirrorRealEstate.com is for reference only.
