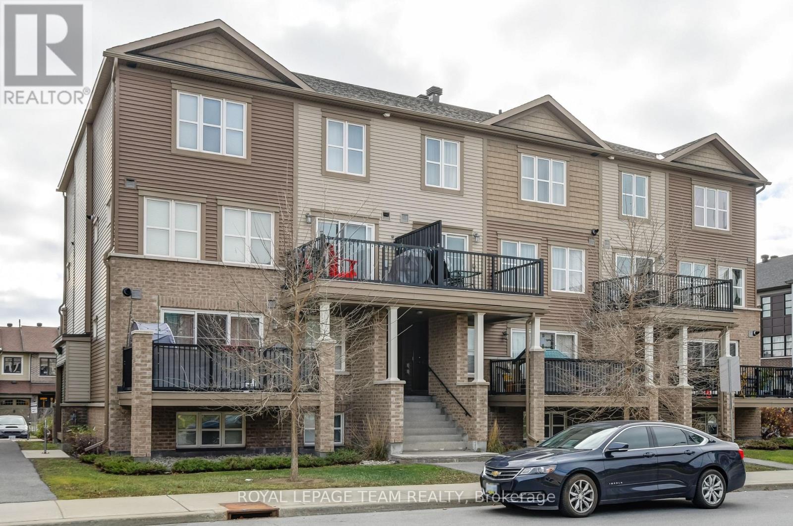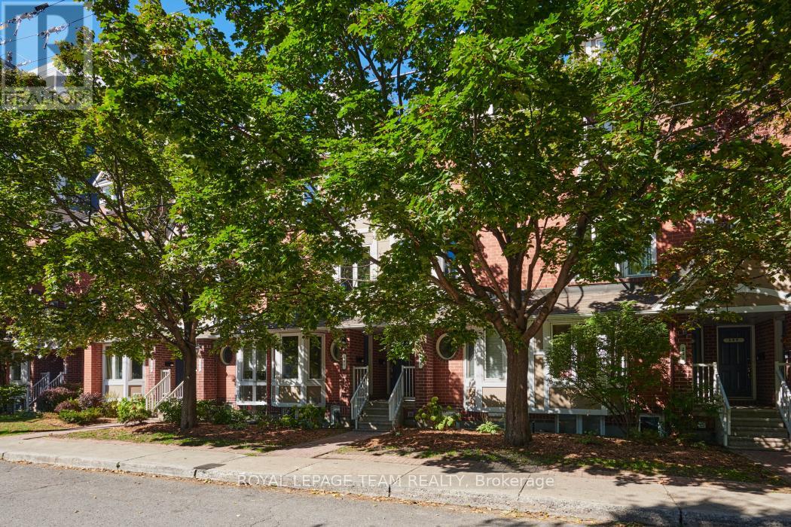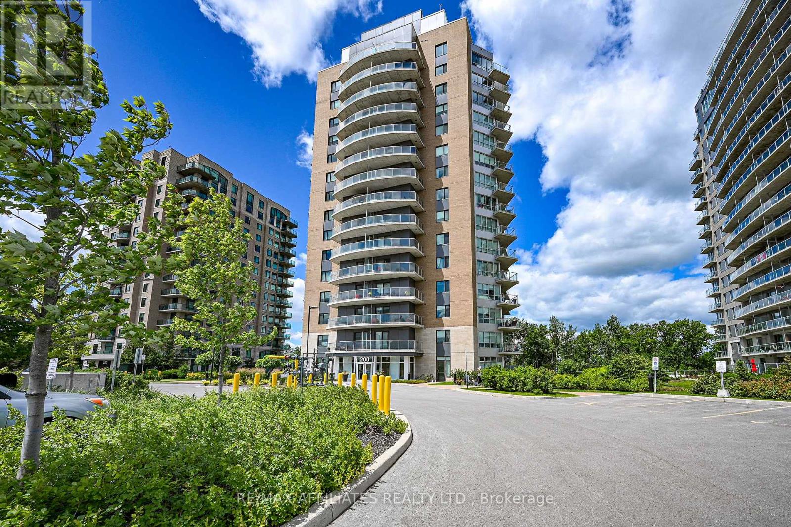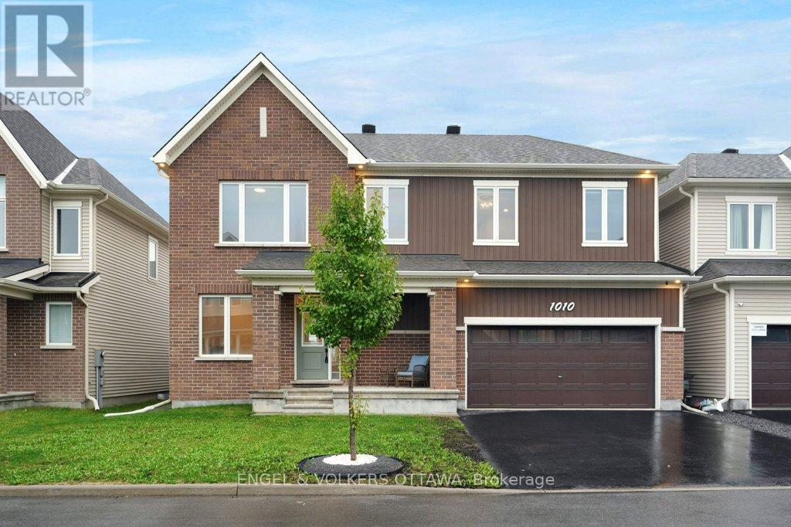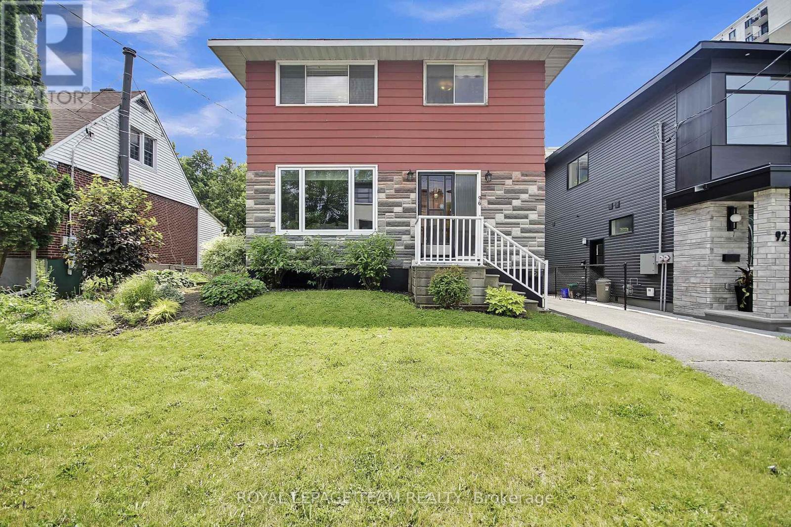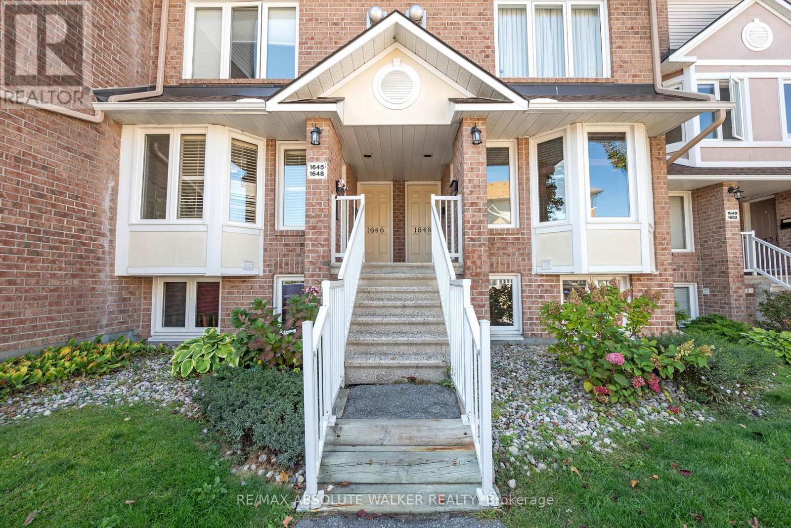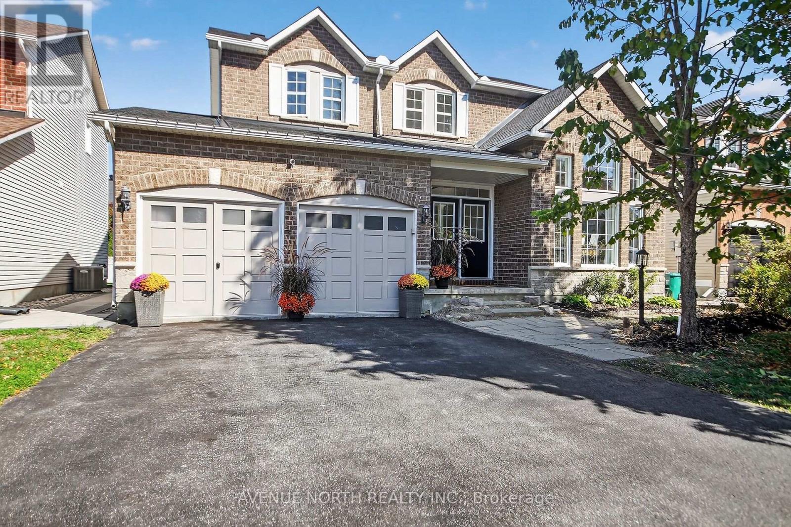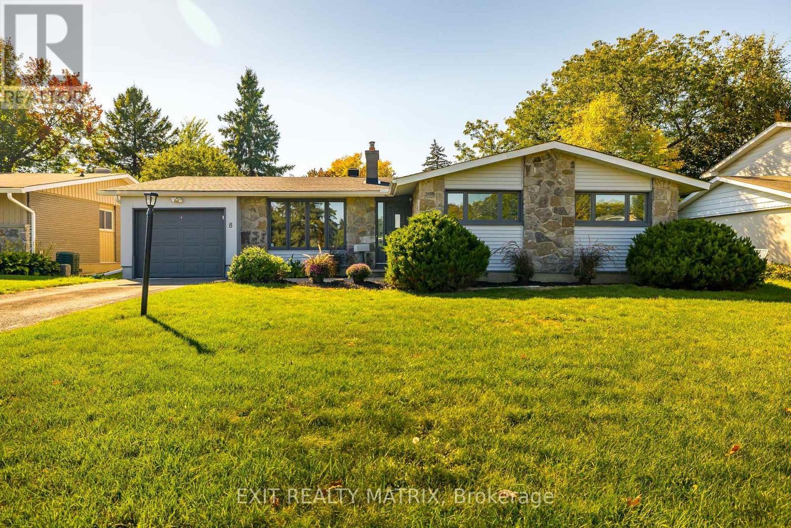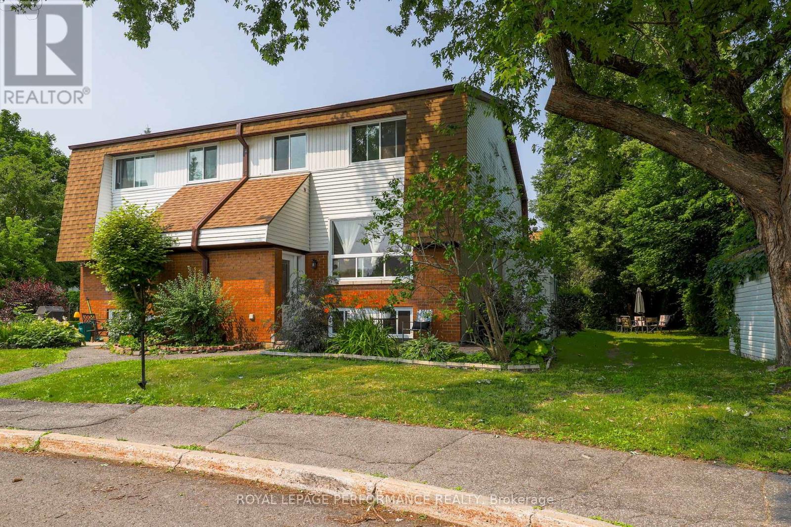474 CLEARBROOK DRIVE|Ottawa, Ontario K2J5X5
Property Details
Bedrooms
2
Bathrooms
2
Property Type
Single Family
Description
MLS Number: X12314285
Property Details: • Type: Single Family • Ownership Type: Condominium/Strata • Bedrooms: 2 • Bathrooms: 2 • Building Type: N/A • Building Size: N/A sqft • Building Storeys: N/A • Building Amenities: N/A • Floor Area: N/A • Land Size: N/A • Land Frontage: N/A • Parking Type: No Garage • Parking Spaces: N/A
Description: Available on Sept. 1st - Fully Furnished 2 bedrooms, 1.5 baths upper-level condo. Bright & spacious open-concept living/dining room. The large gourmet kitchen features plenty of cabinets, great counter space, and a large island with a breakfast bar. Sliding door leads to a large balcony, perfect for a BBQ & entertaining. Powder room and storage area. The upper level has a very large primary bedroom with oversized closets, 2nd bedroom, a full bath, along with convenient laundry. 1 parking spot & plenty of visitor parking. Air conditioning, private entry, and a convenient private parking spot. This home is beautifully maintained and has been owner-occupied. Excellent location steps from Barrhaven Market Place and public transportation, just 5 minutes walking distance to Walmart, Staples, Loblaws, Cinema, Chapters, restaurants, banks, school, and a lot more. This home is pet and smoke-free. Come and see it! (40982666)
Agent Information: • Agents: Monica Flores • Contact: 613-725-4121 • Brokerage: ROYAL LEPAGE TEAM REALTY • Website: http://www.teamrealty.ca/
Time on Realtor: 16 hours ago
Location
Address
474 CLEARBROOK DRIVE|Ottawa, Ontario K2J5X5
City
Ottawa
Legal Notice
Our comprehensive database is populated by our meticulous research and analysis of public data. MirrorRealEstate strives for accuracy and we make every effort to verify the information. However, MirrorRealEstate is not liable for the use or misuse of the site's information. The information displayed on MirrorRealEstate.com is for reference only.
