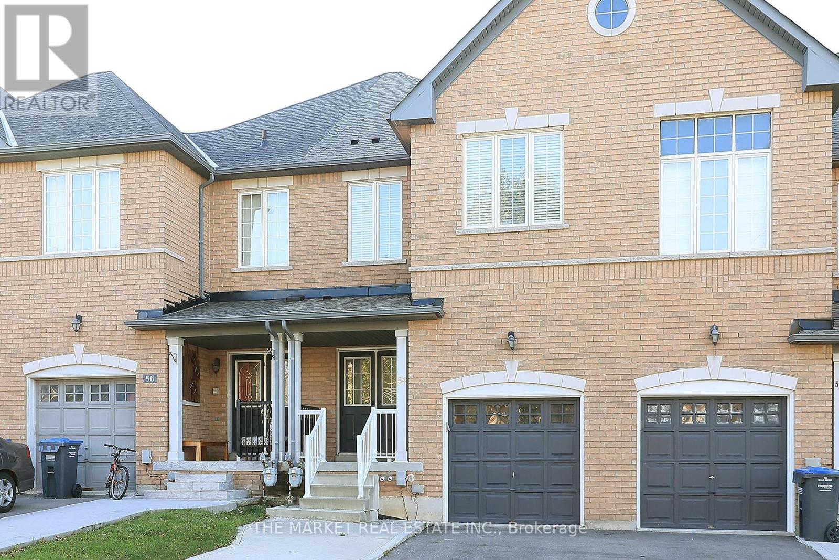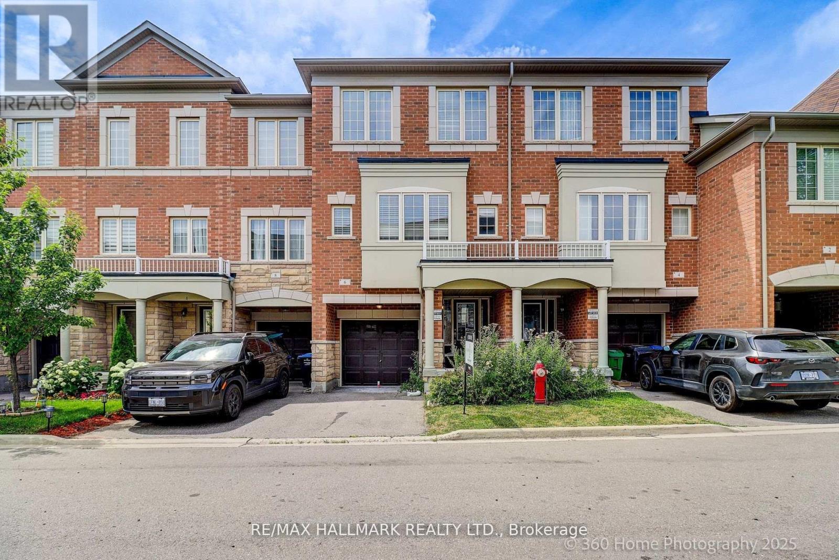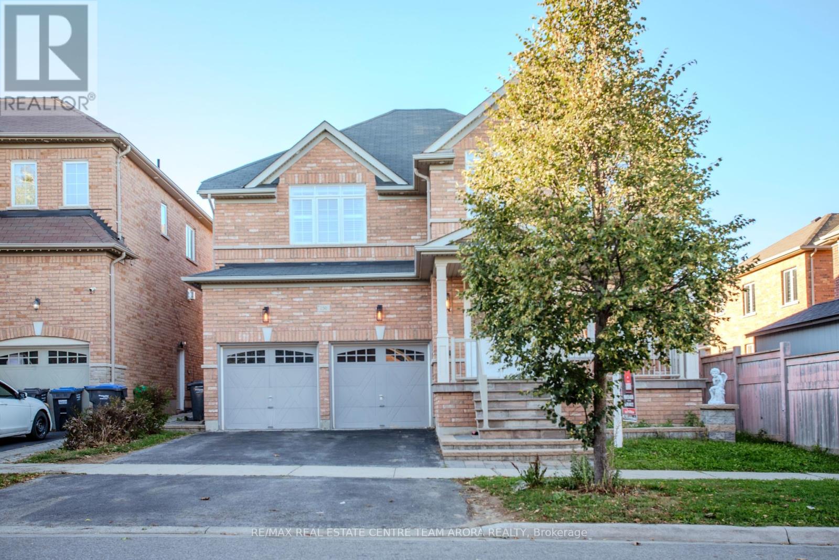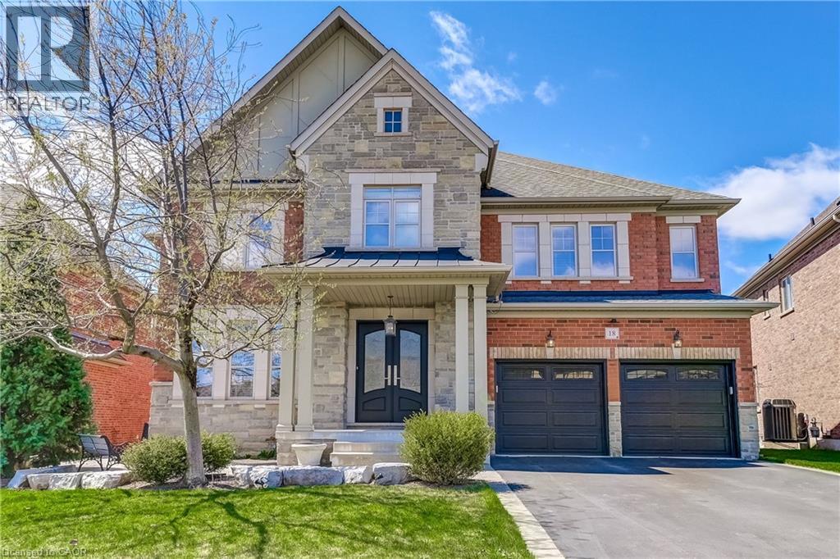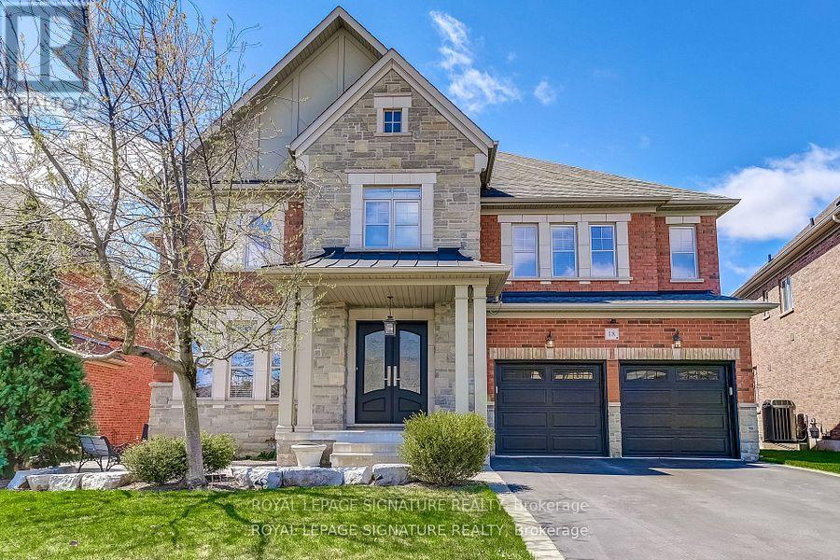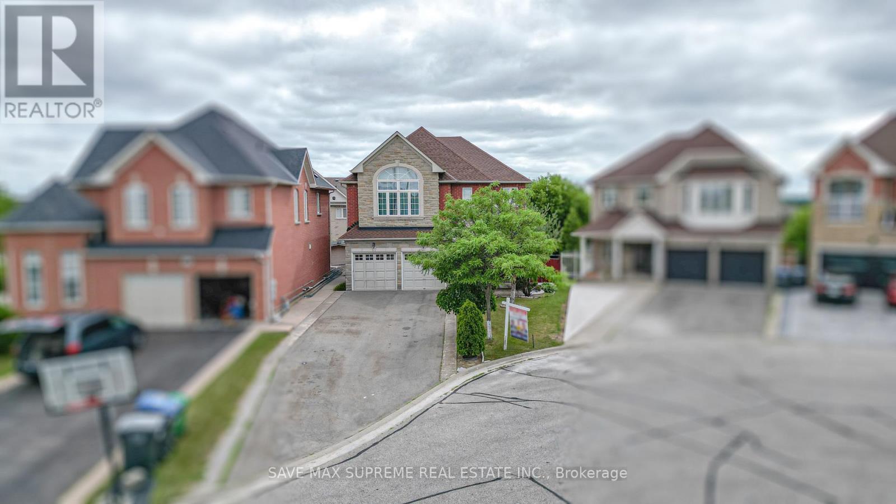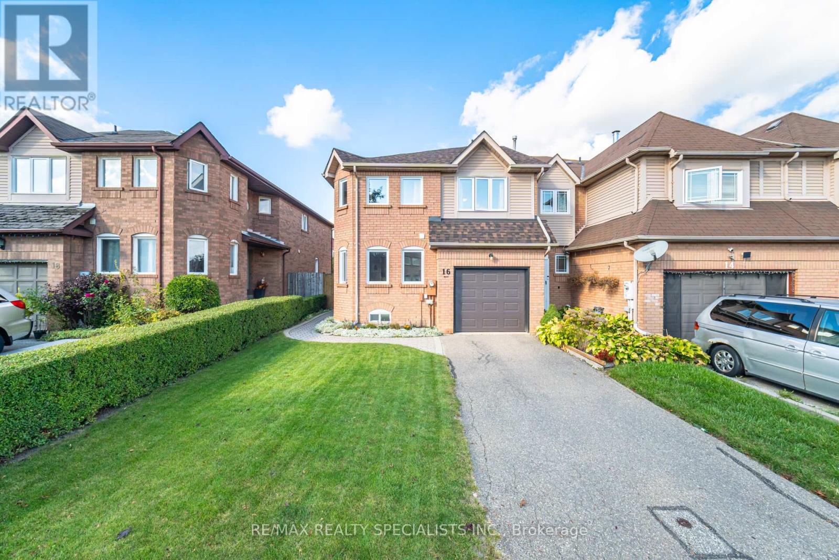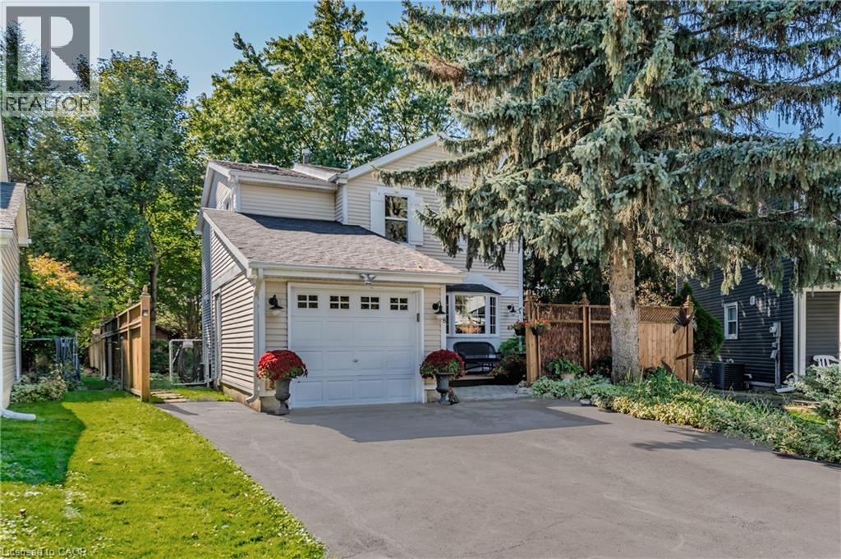48 Interlacken Dr, Brampton, Ontario, L6X 0W5 Brampton ON CA
Property Details
Bedrooms
8
Bathrooms
6
Neighborhood
Huttonville
Basement
Finished, Sep Entrance
Property Type
Residential
Description
Welcome Home! Nestled In The Estates Of Credit Ridge, This Immaculate Home Is Truly One Of A Kind! Situated On A Premium Lot & Oversized Yard (46ft frontage, 75ft in the back), & Newly Paved Driveway w/ Interlocking! This Sun Filled Home Features Over 4000 Sq Ft Of Living Space Above Grade, 5+3 Large Bdrms, 4+2 Baths, Custom Gourmet Chefs Kitchen, Quality Custom Millwork, Hardwood Floors Throughout The Entire Home! First Floor Offers A Large Foyer With Double Door Entry, 9Ft Ceilings, A Large Den, Separate Living And Dining, A Custom Kitchen With Top Of The Line Jennair Appliances And A Servery With An Additional Sink, A Large Family Room With Custom Built-Ins Accompanied By A Stunning Fireplace! Second Floor Offers An Oversized Primary Bdrm Featuring A Beautiful Tray Ceiling, 5 Pc Ensuite And His & Her Walk-In Closets, 4 Additional Large Spacious Bdrms And 2 Additional Jack & Jill Washrooms. Fully Finished Basement Includes 3 Bdrms, 2 Full Baths With A Separate Side Entrance. Find out more about this property. Request details here
Location
Address
L6X 0W5, Brampton, Ontario, Canada
City
Brampton
Legal Notice
Our comprehensive database is populated by our meticulous research and analysis of public data. MirrorRealEstate strives for accuracy and we make every effort to verify the information. However, MirrorRealEstate is not liable for the use or misuse of the site's information. The information displayed on MirrorRealEstate.com is for reference only.







































