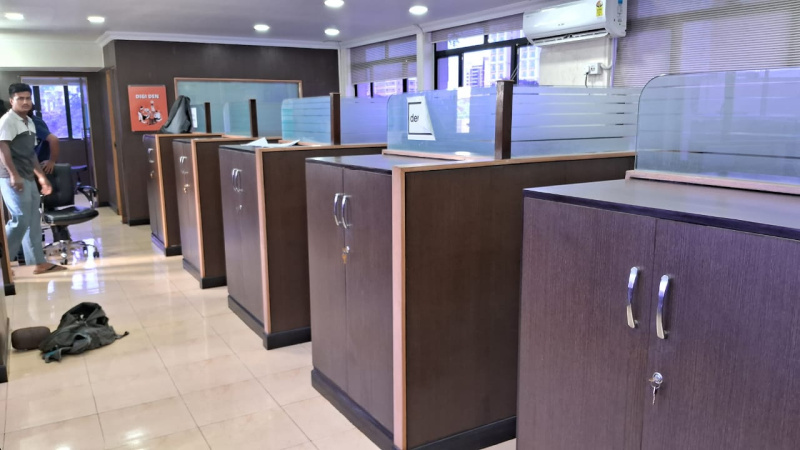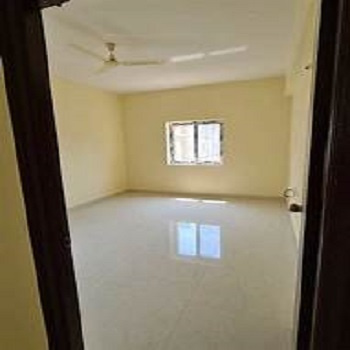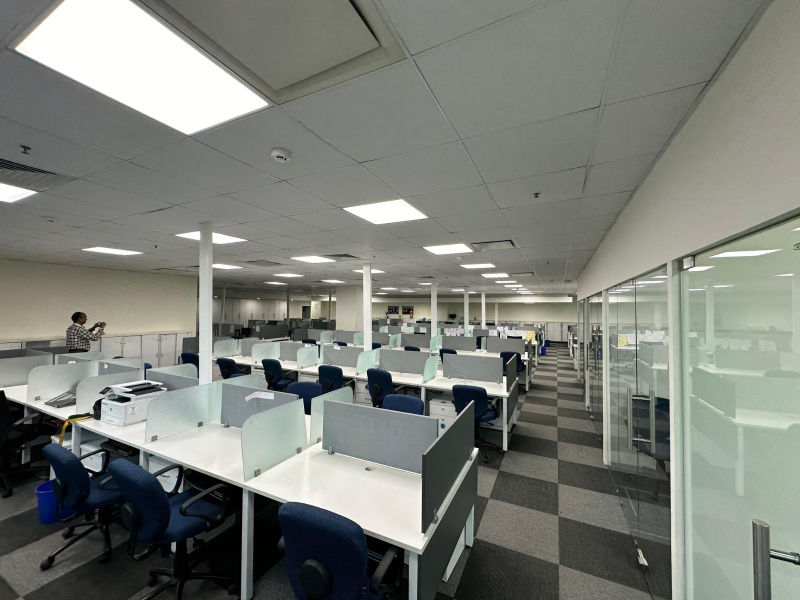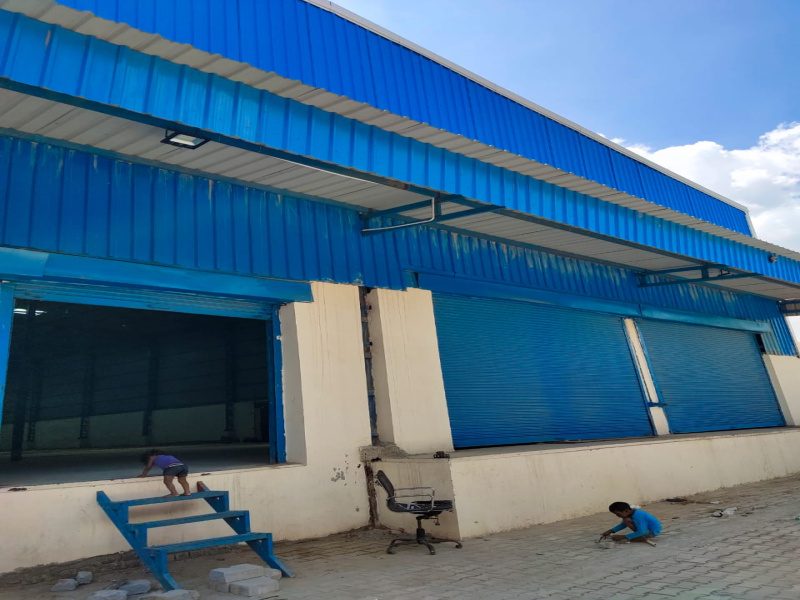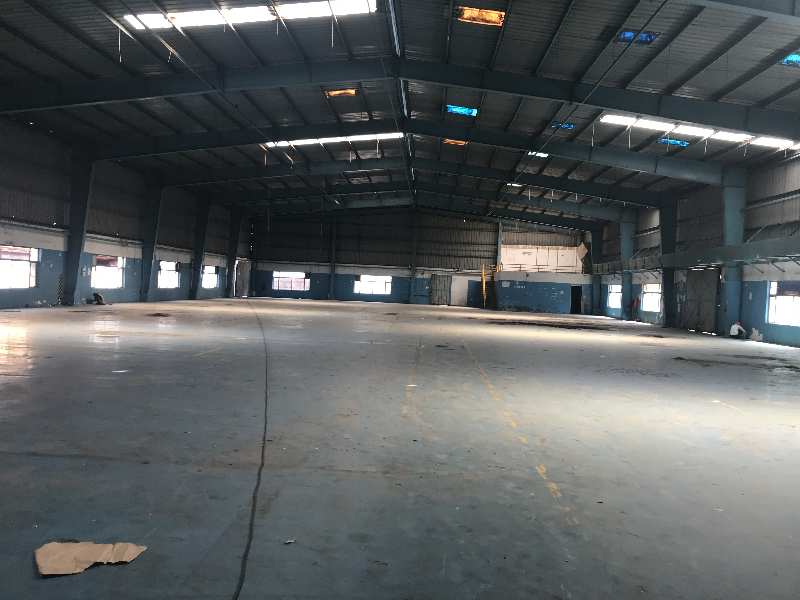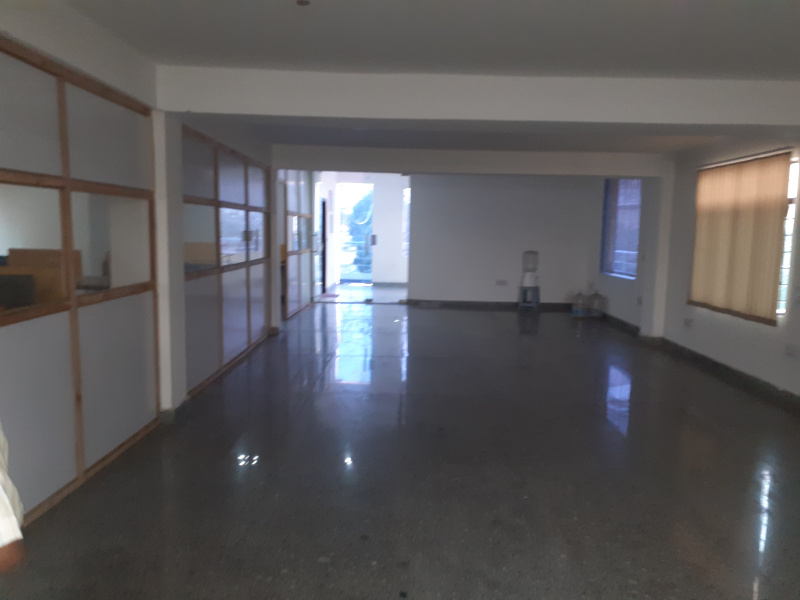49 PUFFIN CRESCENT|Brampton (Sandringham-Wellington North), Ontario L6R4C3
Property Details
Bedrooms
4
Bathrooms
4
Property Type
Single Family
Description
MLS Number: W12443671
Property Details: • Type: Single Family • Ownership Type: Freehold • Bedrooms: 4 • Bathrooms: 4 • Building Type: House • Building Size: N/A sqft • Building Storeys: N/A • Building Amenities: N/A • Floor Area: N/A • Land Size: N/A • Land Frontage: N/A • Parking Type: Garage • Parking Spaces: N/A
Description: Absolutely Stunning !! Modern & Stylish Detached Home Located In Mayfield Village . Approx. 2600sqft . Brick , Stone & Stucco Elevation ### No Side Walk## Just 2Years New .This is Fully Upgraded Home , Open to Above Foyer ( Smooth Ceiling , Upgraded Tiles & Hardwood Floor, Pot Lights , Built In Speakers ) ##Upgraded doors and trims## Very Attractive Layout .Big Size Open Concept Kitchen With Premium granite counter top and backsplash , Stone kitchen sink , Family Room With Fireplace. Primary Bedroom with 5Pc Ensuite & Walk in Closet, Premium Tiled glass shower in Primary Bedrooms . Spacious Bedrooms With 3Full Washrooms Upstairs .Lots Of Natural Light In The House ***No Carpet In House***Total 6 Car Parking (2 Garage & 4 Driveway). Great Location Close to Hwy410, Schools, Library , Plazas , Park & Bus Stop . (41393151)
Agent Information: • Agents: PREET BRAR; DAVINDER MANGAT • Contact: 647-774-8371; 905-456-1000 • Brokerage: RE/MAX REALTY SERVICES INC.; RE/MAX REALTY SERVICES INC.
Time on Realtor: 5 days ago
Location
Address
49 PUFFIN CRESCENT|Brampton (Sandringham-Wellington North), Ontario L6R4C3
City
Brampton (Sandringham-Wellington North)
Legal Notice
Our comprehensive database is populated by our meticulous research and analysis of public data. MirrorRealEstate strives for accuracy and we make every effort to verify the information. However, MirrorRealEstate is not liable for the use or misuse of the site's information. The information displayed on MirrorRealEstate.com is for reference only.

