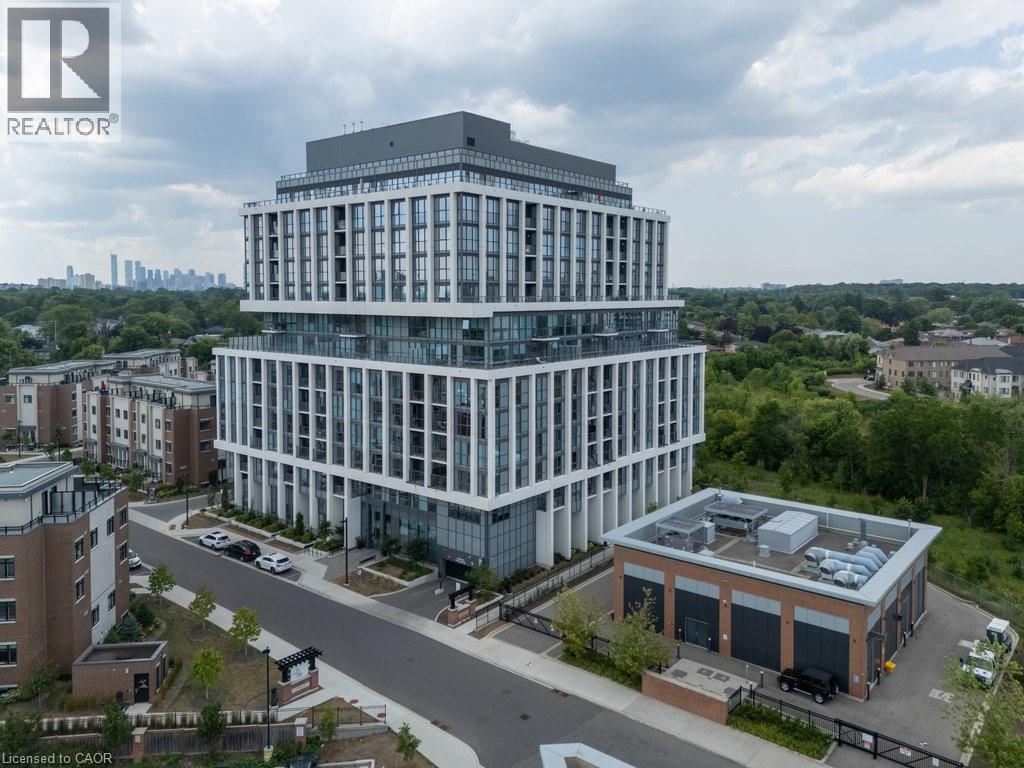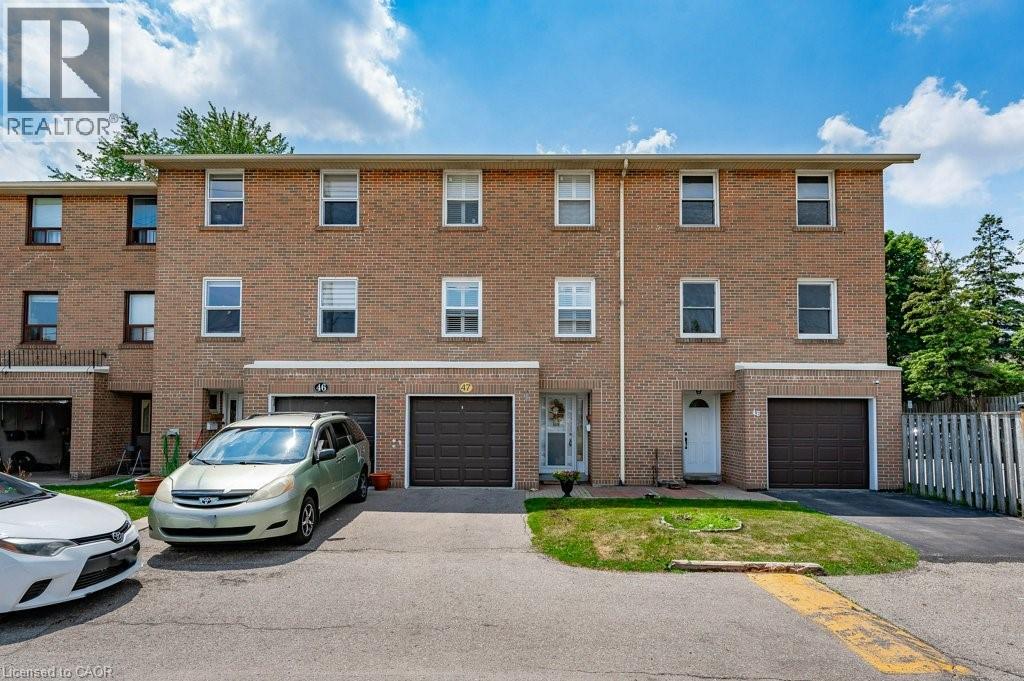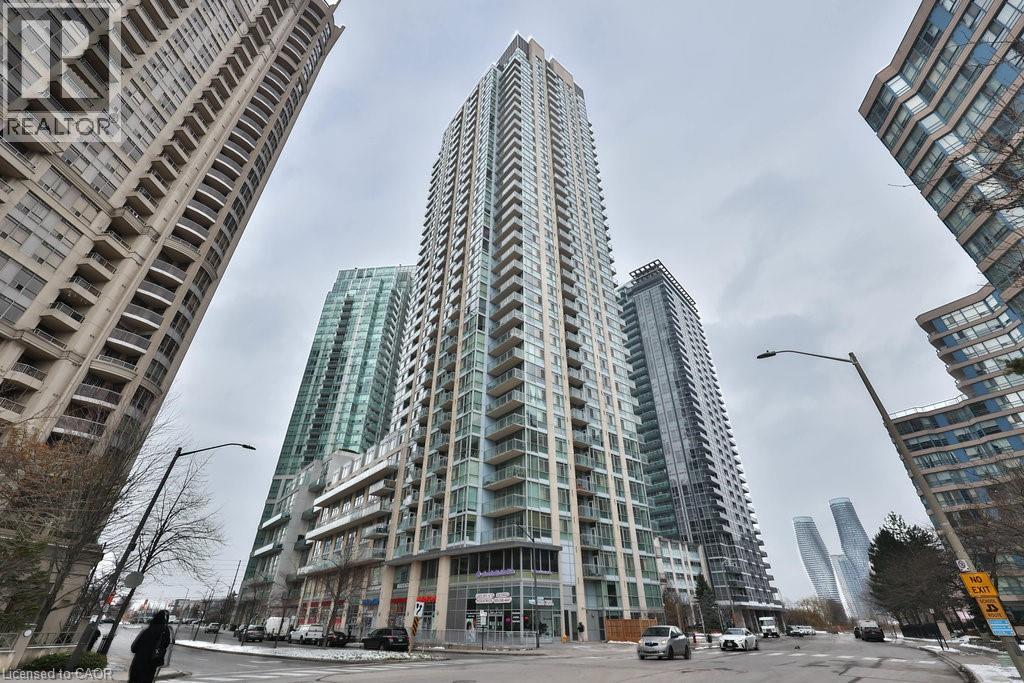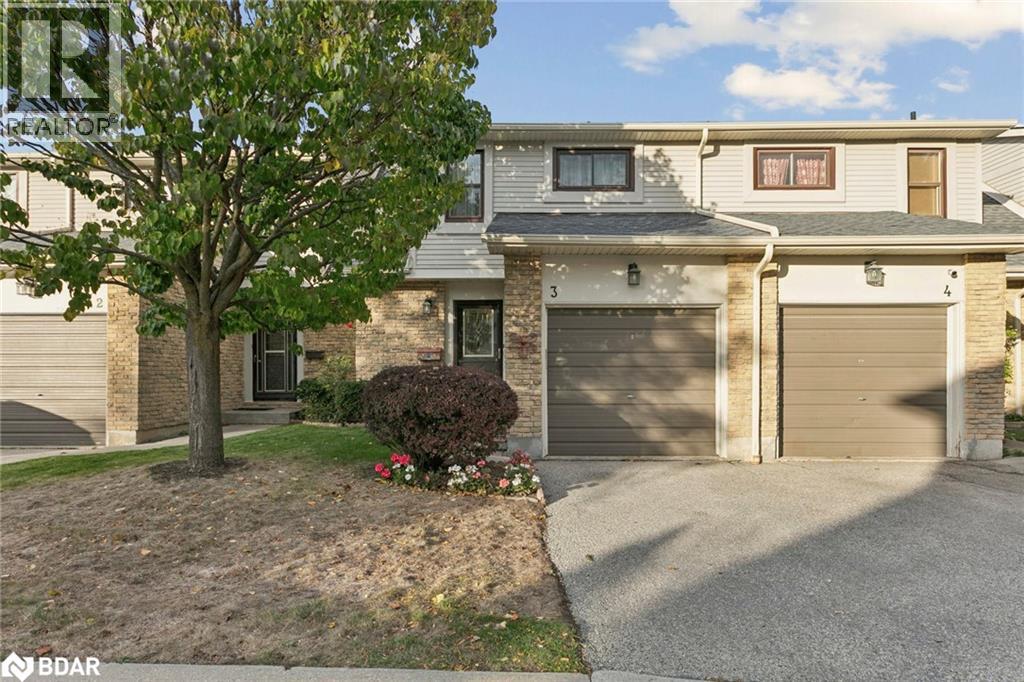4900 GLEN ERIN DR 810, Mississauga, Ontario, L5M7S2 Mississauga ON CA
Property Details
Bedrooms
2
Bathrooms
1
Neighborhood
Erin Mills
Property Type
Single Family
Description
Spacious 655Sq Ft 1+Den Condo Suite In The Papillon Place Phase 4. Functional Layout With Large Den & Balcony Facing North. 13,000 Sq Ft Recreation Centre With Indoor Swimming Pool, Theatre, Roof Top Terrace, Virtual Golf And Many More. Close To Erin Mills Town Centre, Hospital, Supermarket, Restaurants, Banks, Public Transit, John Fraser And St Aloysius Gonzaga School Areas.**** EXTRAS **** Include Existing Fridge, Stove, Microwave, Built-In Dishwasher, Washer, Dryer, All Elfs, Window Covering/Blinds. Use Of 1 Locker And 1 Parking Included In Rent. (id:1937) Find out more about this property. Request details here
Location
Address
4900 Glen Erin Drive, Mississauga, Ontario L5M 7S1, Canada
City
Mississauga
Legal Notice
Our comprehensive database is populated by our meticulous research and analysis of public data. MirrorRealEstate strives for accuracy and we make every effort to verify the information. However, MirrorRealEstate is not liable for the use or misuse of the site's information. The information displayed on MirrorRealEstate.com is for reference only.





















