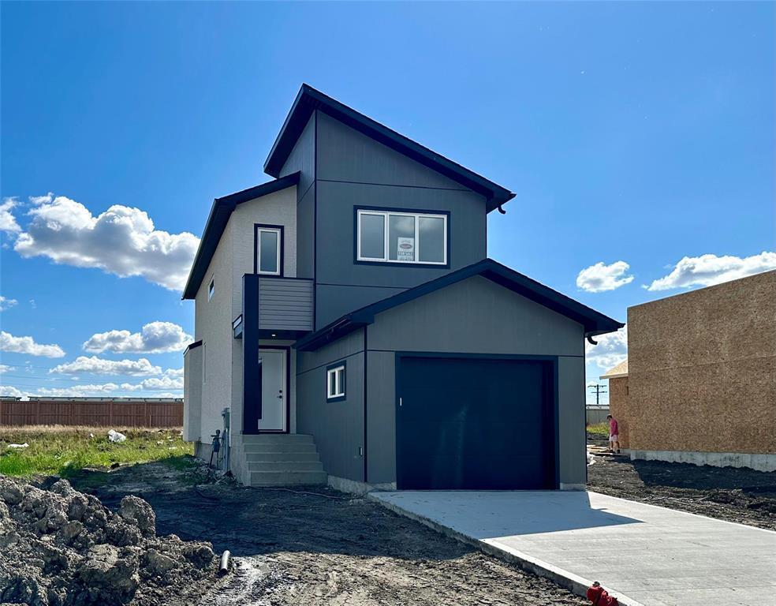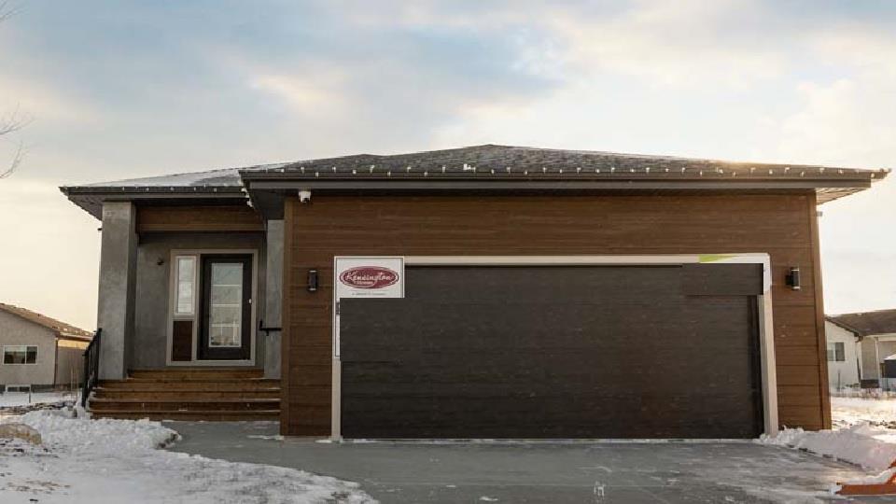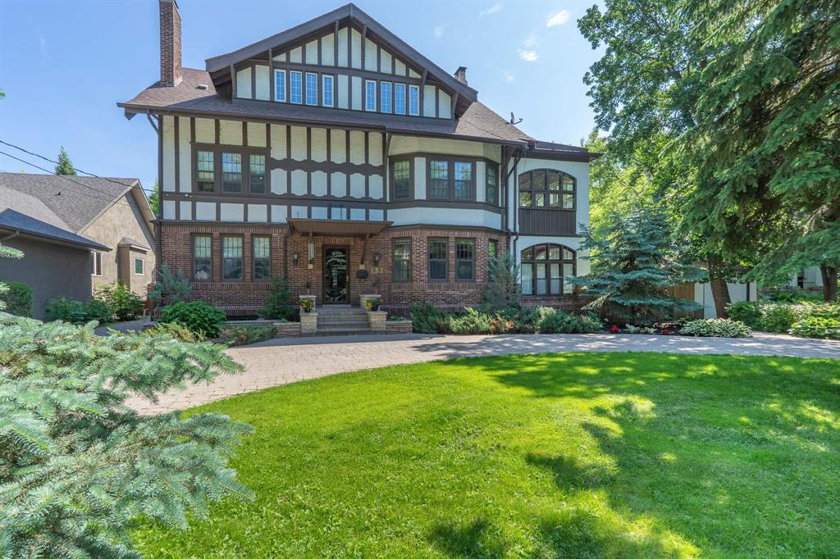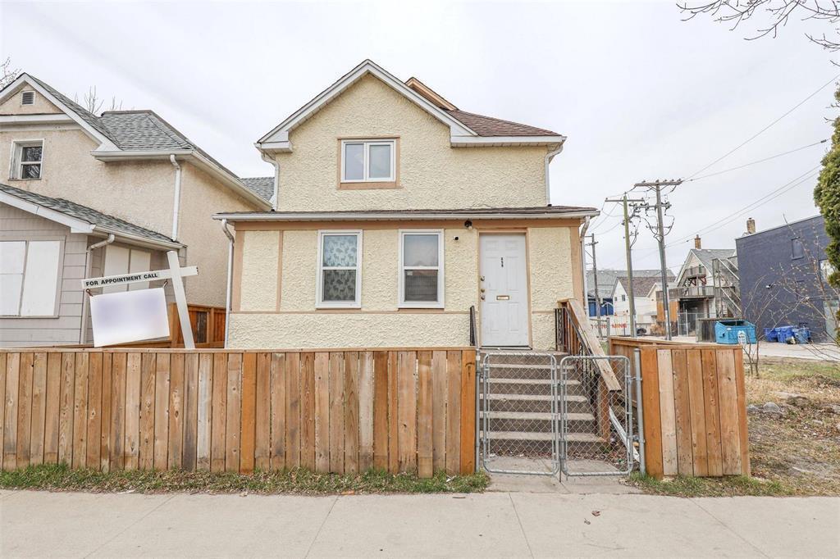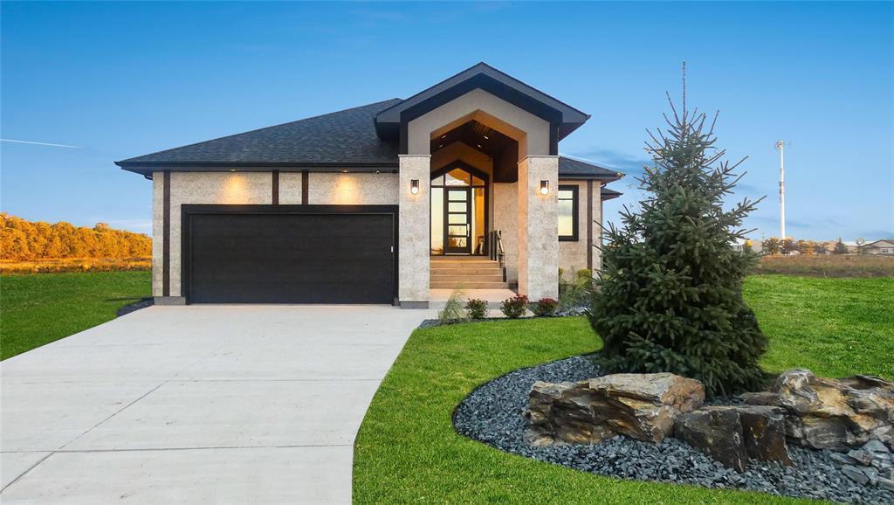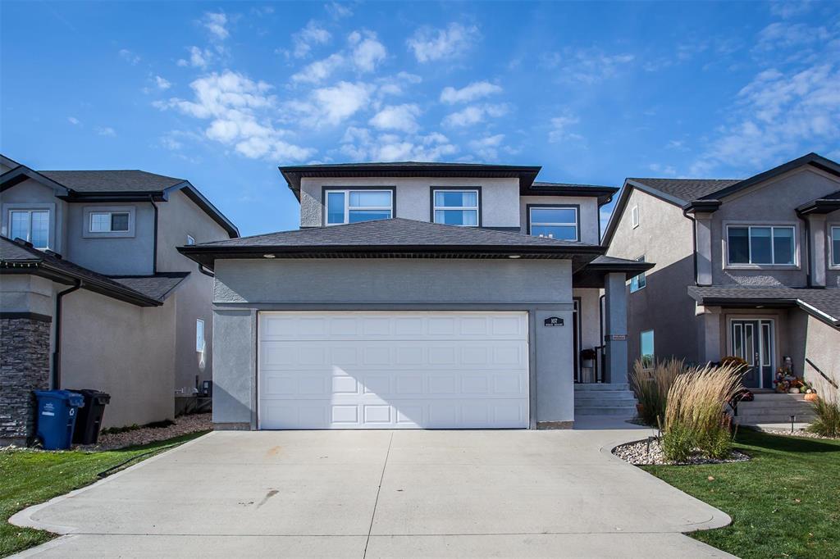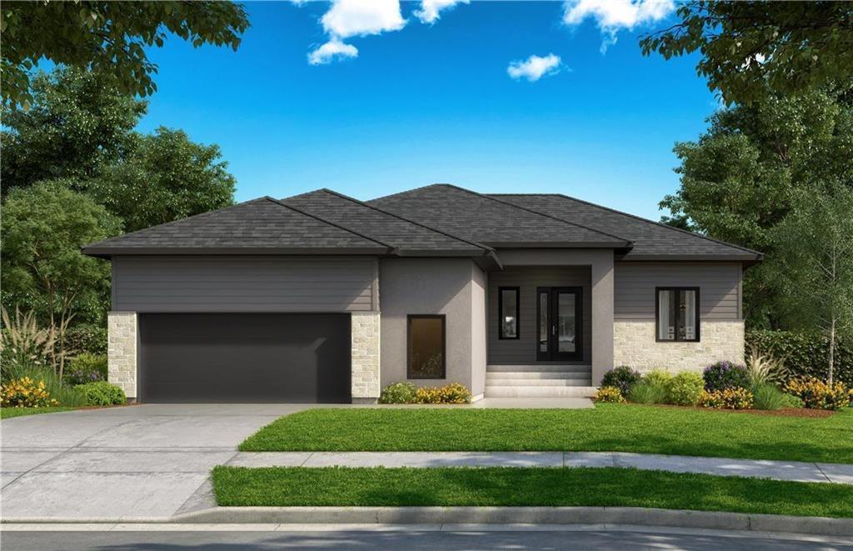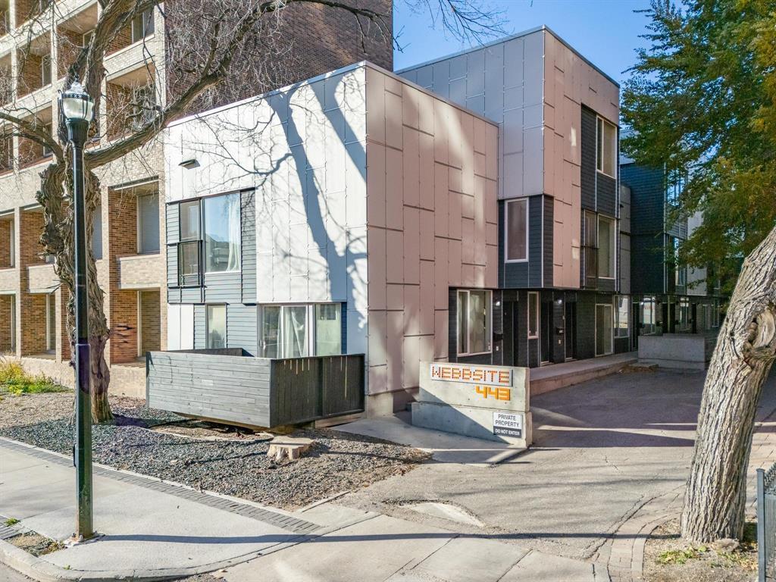5 401 Pandora Avenue W|Winnipeg, Manitoba R2C5P3
Property Details
Bedrooms
3
Bathrooms
3
Property Type
Single Family
Description
MLS Number: 202525760
Property Details: • Type: Single Family • Ownership Type: Freehold Condo • Bedrooms: 3 • Bathrooms: 3 • Building Type: Row / Townhouse • Building Size: N/A sqft • Building Storeys: N/A • Building Amenities: N/A • Floor Area: N/A • Land Size: N/A • Land Frontage: N/A • Parking Type: Detached Garage, Other • Parking Spaces: N/A
Description: 3L//Winnipeg/Open house Oct 11 (12pm-1:30pm). Offers reviewed Oct 15. Superb corner unit spanning nearly 1500 sqft over three levels! A welcoming front porch leads you to the spacious open concept main level with plenty of windows & pot lighting. Equipped with laminate flooring, 2pc bathroom, living/dining area with an electric fireplace, oak kitchen, large island, granite counters, tiled back splash, and newer SS appliances. The second level consists of two bedrooms, full bathroom, and laundry area. Top floor can be your private sanctuary, featuring a loft space, primary bedroom with a WIC & ensuite, and HUGE covered balcony! Updates include fridge, stove, and dishwasher replaced in 2024/2025, furnace motor, and some lighting. Condo fee $339.66/m and is pet friendly. Close to parks, schools, transit, and all your shopping needs. Garage parking included & next to the unit, this place has it all! (231487724)
Agent Information: • Agents: Michael Idone • Contact: 204-997-0801; 204-339-5060 • Brokerage: Royal LePage Prime Real Estate • Website: http://www.royallepageprime.ca/
Time on Realtor: 1 day ago
Location
Address
5 401 Pandora Avenue W|Winnipeg, Manitoba R2C5P3
City
Winnipeg
Legal Notice
Our comprehensive database is populated by our meticulous research and analysis of public data. MirrorRealEstate strives for accuracy and we make every effort to verify the information. However, MirrorRealEstate is not liable for the use or misuse of the site's information. The information displayed on MirrorRealEstate.com is for reference only.

