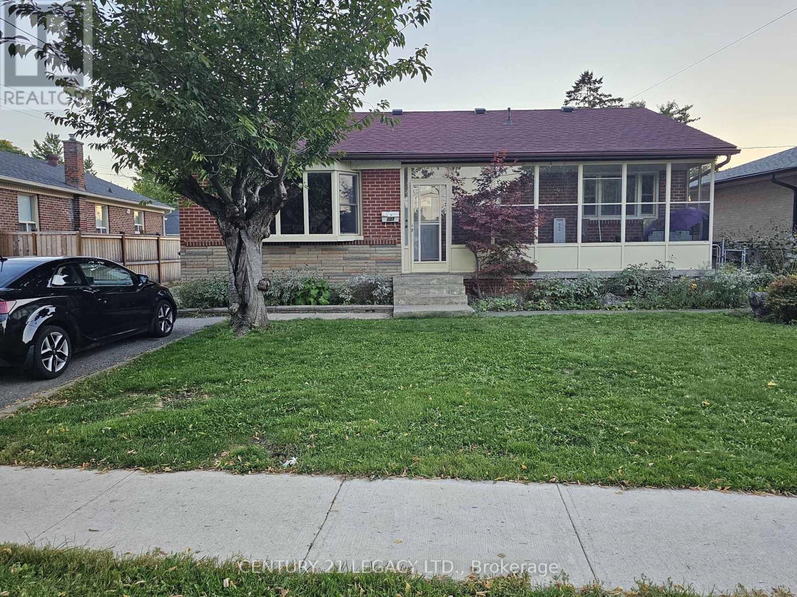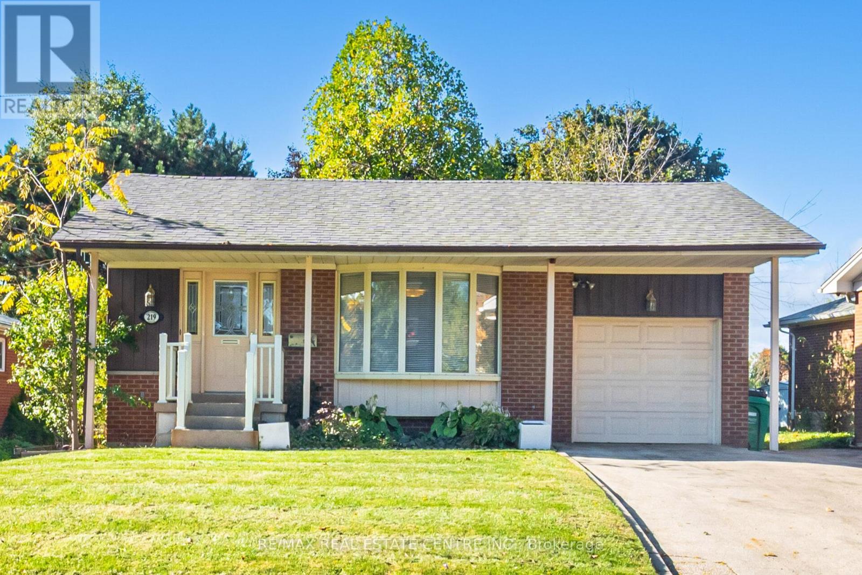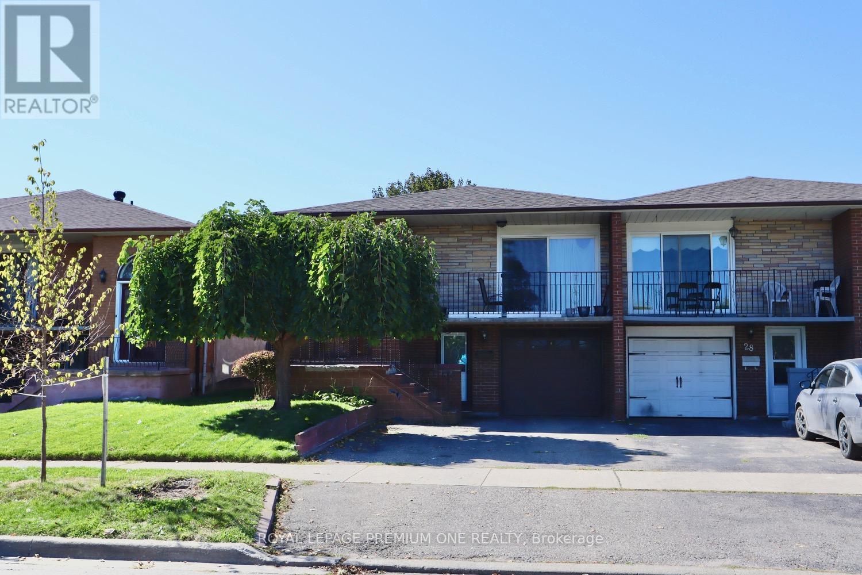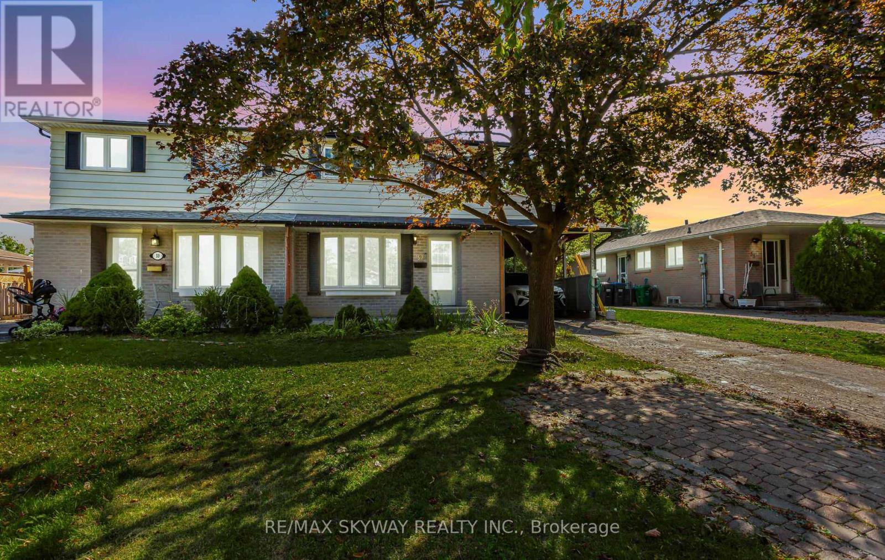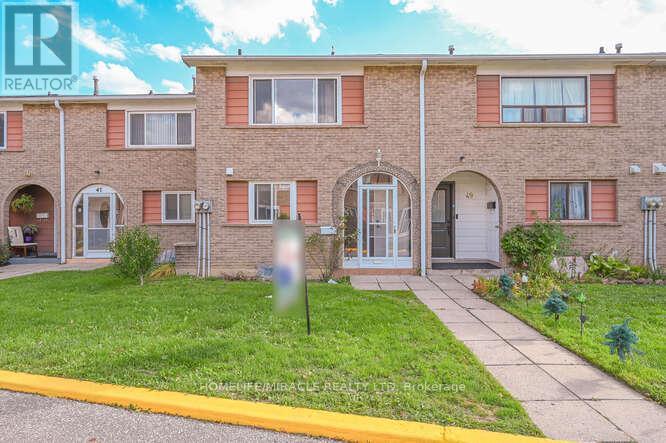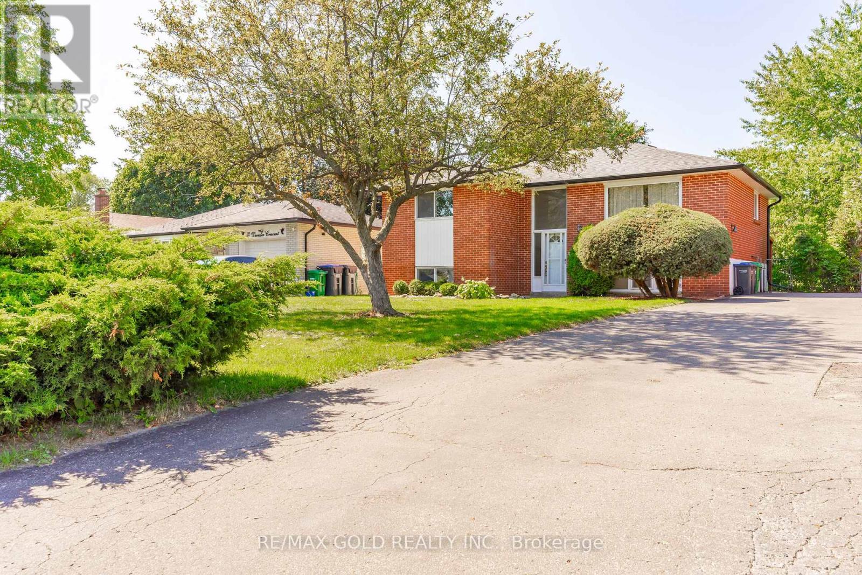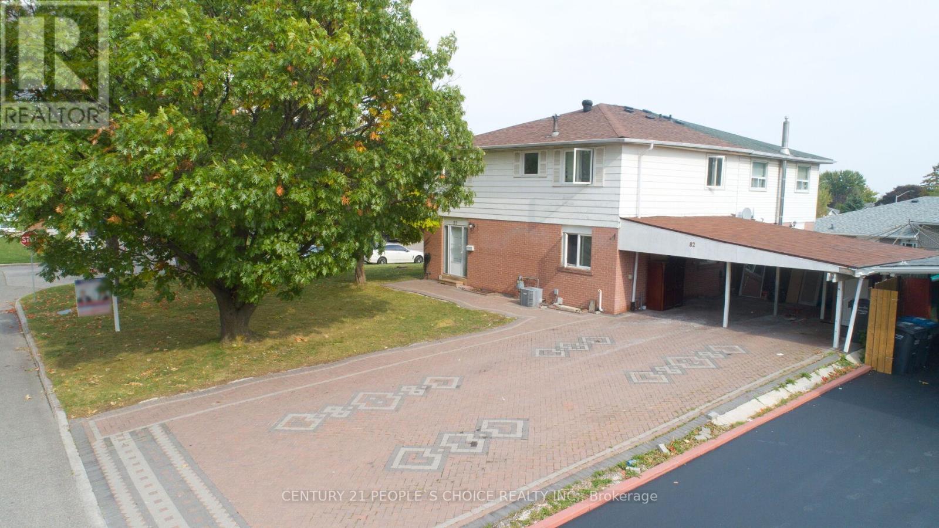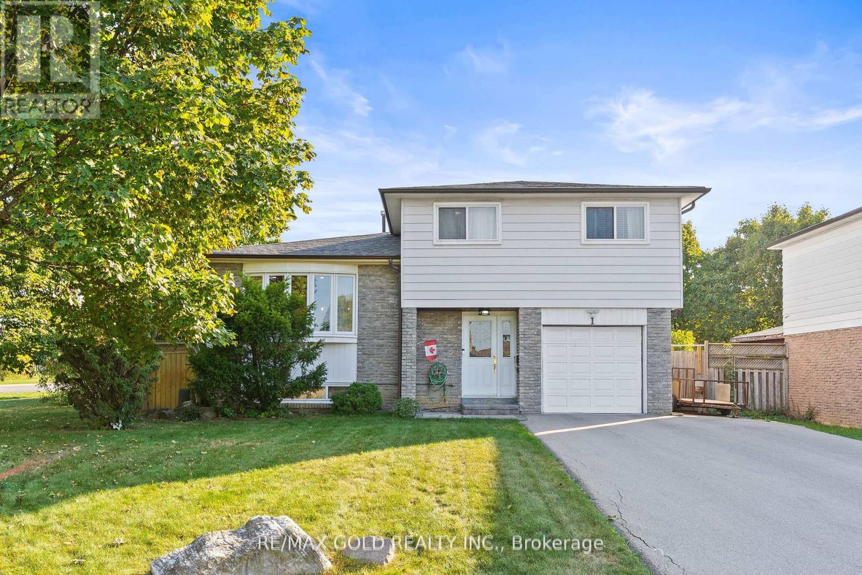5 MINNA TR, Brampton, Ontario, L7A4T1 Brampton ON CA
Property Details
Bedrooms
4
Bathrooms
3
Basement
N/A Apartment In Basement, Separate Entrance
Property Type
Single Family
Description
Absolutely Gorgeous 4 Bed/3 Bath Detached Home, Park Facing, Bright & Spacious With Gorgeous Layout & Tons Of Natural Light. 9 Ft Ceiling On Main Floor. Large Eat-In Kitchen W/ Centre Island. Maple Kitchen Cabinetry. Laundry On 2nd Floor. Master With Walk-In Closet. Oak Staircase. Access From Garage. Mins To Hwy 410, Rec Centre & Mt Pleasant Go Station. Don't Miss This Spectacular Beauty. Tenant Pays 70% Utilities. ""Basement Not Incuded"".**** EXTRAS **** S/S (Fridge, Stove, B/I Dishwasher), Washer & Dryer. All Elfs, All Window Coverings. Tenant Responsible For Lawn Mowing, Snow Removal, Tenant Must Provide Insurance. L/L Would Like To Meet Tenant Before Signing The Agreement. (id:1937) Find out more about this property. Request details here
Location
Address
5 Minna Trail, Brampton, Ontario L7A 4T1, Canada
City
Brampton
Legal Notice
Our comprehensive database is populated by our meticulous research and analysis of public data. MirrorRealEstate strives for accuracy and we make every effort to verify the information. However, MirrorRealEstate is not liable for the use or misuse of the site's information. The information displayed on MirrorRealEstate.com is for reference only.













