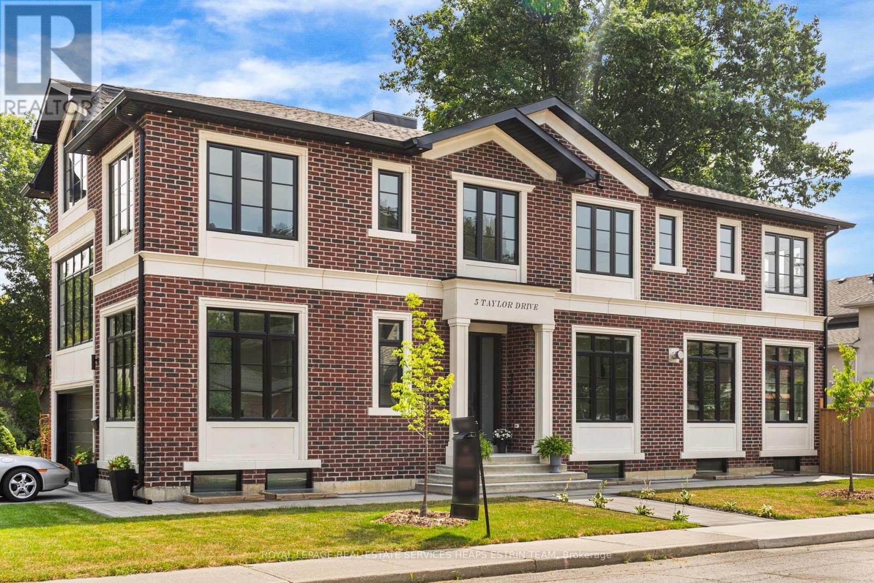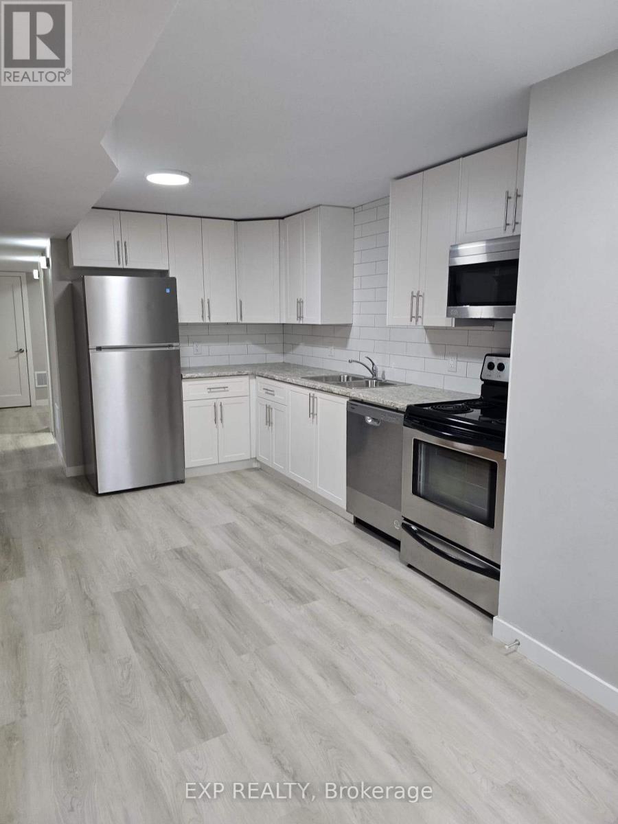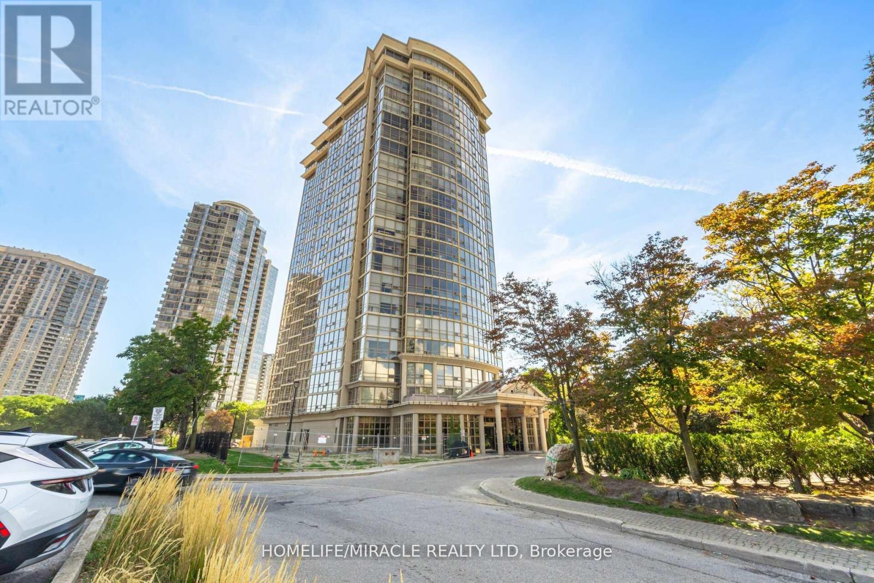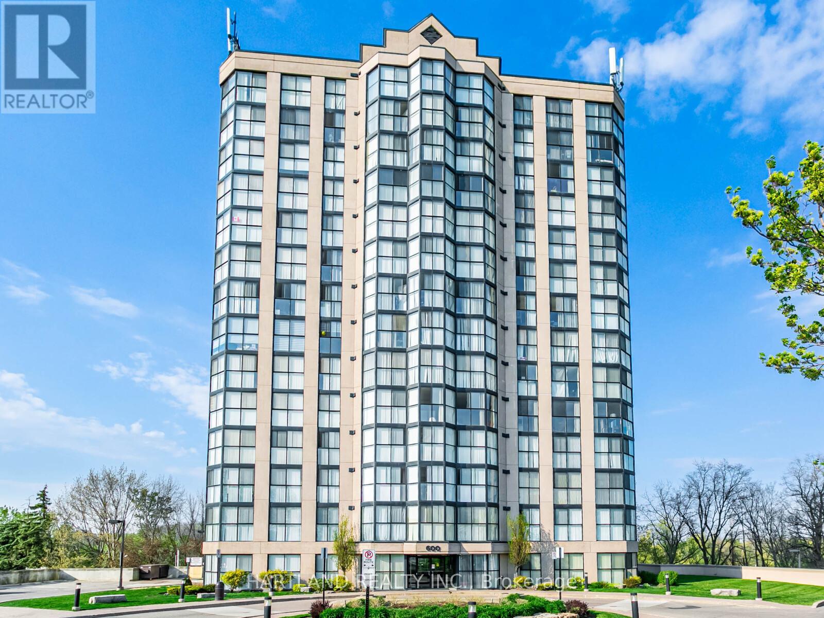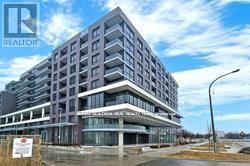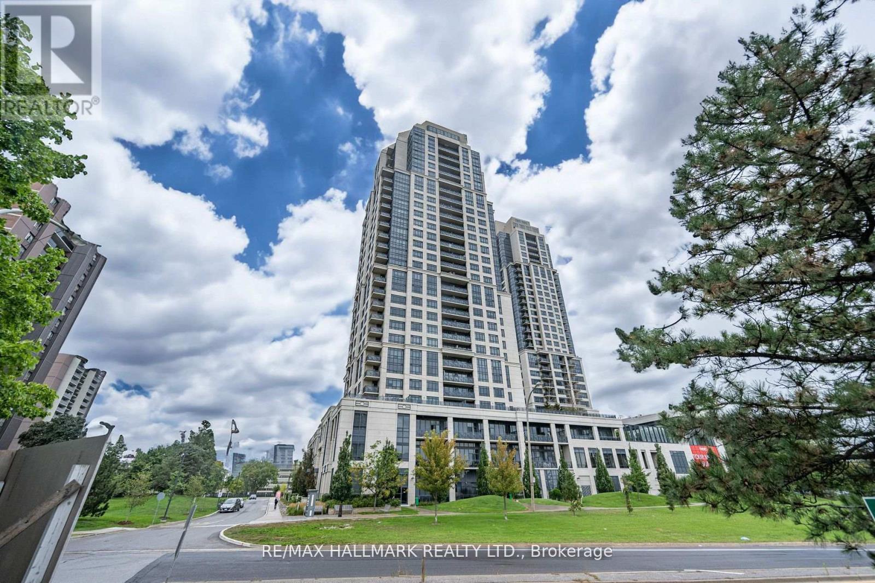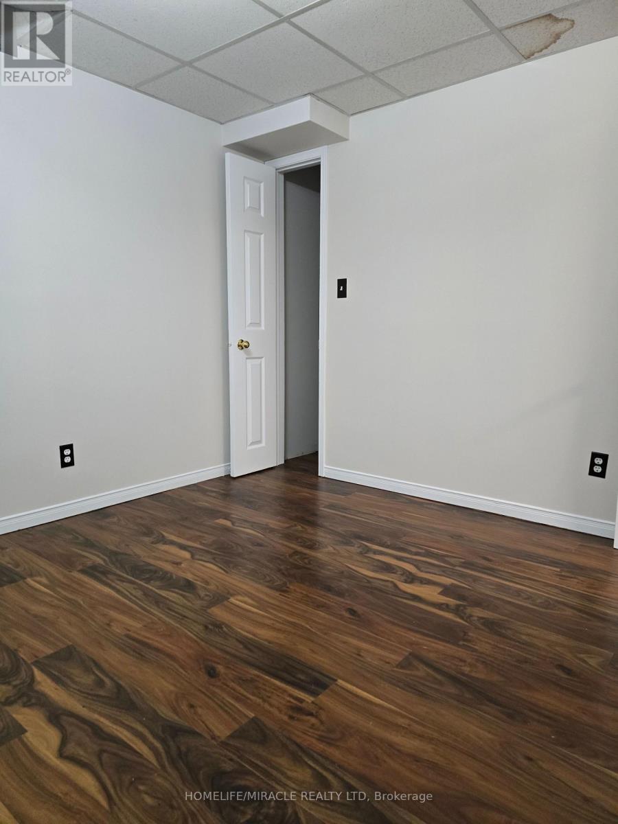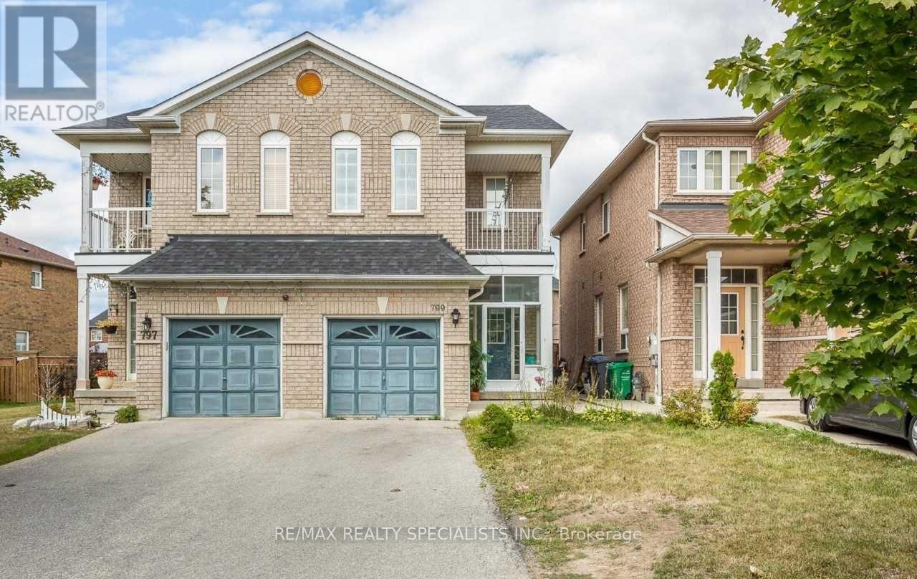5 TAYLOR DRIVE|Toronto (East York), Ontario M4C3B4
Property Details
Bedrooms
6
Bathrooms
7
Property Type
Single Family
Description
MLS Number: E12327167
Property Details: • Type: Single Family • Ownership Type: Freehold • Bedrooms: 5 + 1 • Bathrooms: 7 • Building Type: House • Building Size: N/A sqft • Building Storeys: N/A • Building Amenities: N/A • Floor Area: N/A • Land Size: N/A • Land Frontage: N/A • Parking Type: Garage • Parking Spaces: N/A
Description: A stunning blend of timeless elegance and contemporary sophistication, this custom-built home is a rare offering in both design and quality. From the stately brick exterior with refined precast detailing to the grand solid wood front door with triple-glazed glass, every detail has been thoughtfully considered. Step inside to a bright, welcoming foyer that introduces a beautifully curated main floor, featuring rich hardwood flooring, pot lights, and detailed wood wall panelling throughout. The open-concept living and dining area is anchored by a striking double-sided fireplace clad in a single slab of porcelain stone, seamlessly connecting to a sun-filled family room with wall-to-wall windows. The adjoining chef's kitchen offers an oversized eat-in island, panelled appliances built-in to full height cabinets, and walkout access to a deck and landscaped rear gardens, perfect for entertaining. A tucked-away powder room and private office with tranquil views of the adjacent ravine and parkland complete the main level. Upstairs, the serene primary suite is a true retreat, boasting a coffered ceiling, a custom walk-in closet, and a spa-like 5-piece ensuite with a freestanding soaker tub, double vanity, glass-enclosed shower, and private water closet. Four additional bedrooms each feature their own ensuite, including one with a dramatic cathedral ceiling. The walkout lower level impresses with radiant heated floors, a temperature-controlled wine room, wet bar, fireplace, and a spacious recreation area with built-ins. A sixth bedroom, 3-piece bath, and ample storage add versatility. With nearly 5,000 sq. ft. of finished living space, motorized blinds, central vacuum, and a fully integrated security system, this is a forever home crafted with intention, integrity, and enduring style. (41023041)
Agent Information: • Agents: BRADLEY T. COX • Contact: 416-424-4910; 647-424-2312 • Brokerage: ROYAL LEPAGE REAL ESTATE SERVICES HEAPS ESTRIN TEAM • Website: http://www.heapsestrin.com/
Time on Realtor: 1 day ago
Location
Address
5 TAYLOR DRIVE|Toronto (East York), Ontario M4C3B4
City
Toronto (East York)
Legal Notice
Our comprehensive database is populated by our meticulous research and analysis of public data. MirrorRealEstate strives for accuracy and we make every effort to verify the information. However, MirrorRealEstate is not liable for the use or misuse of the site's information. The information displayed on MirrorRealEstate.com is for reference only.
