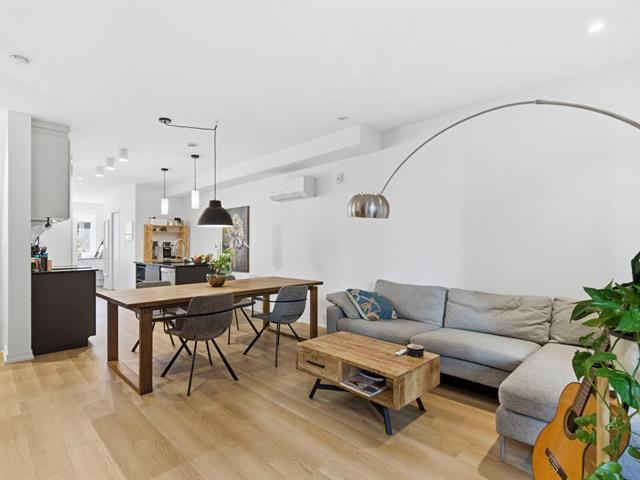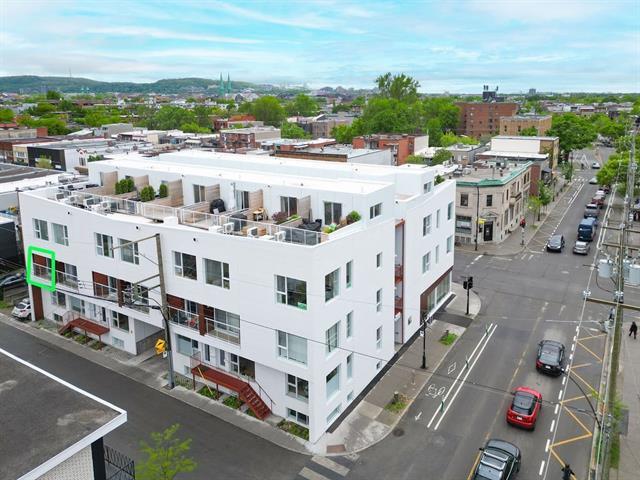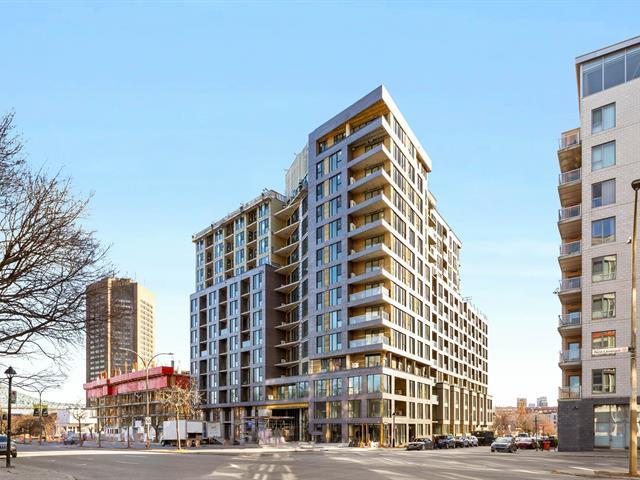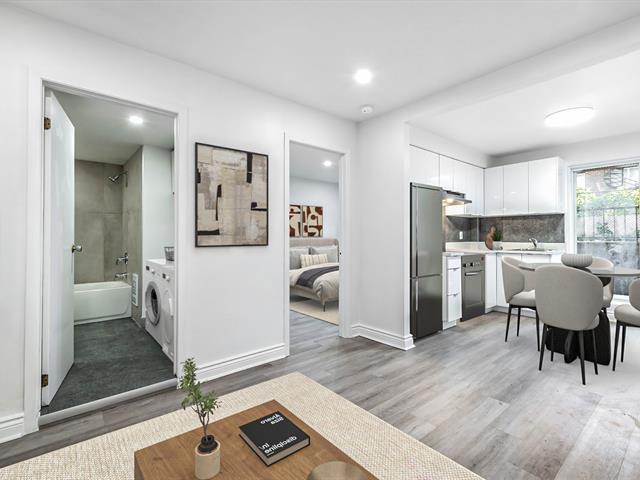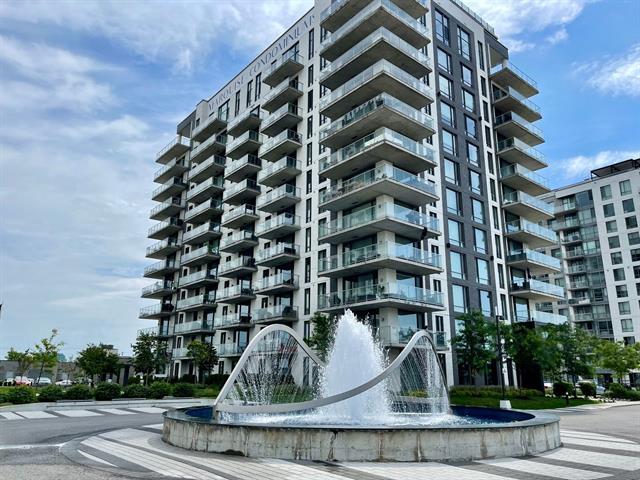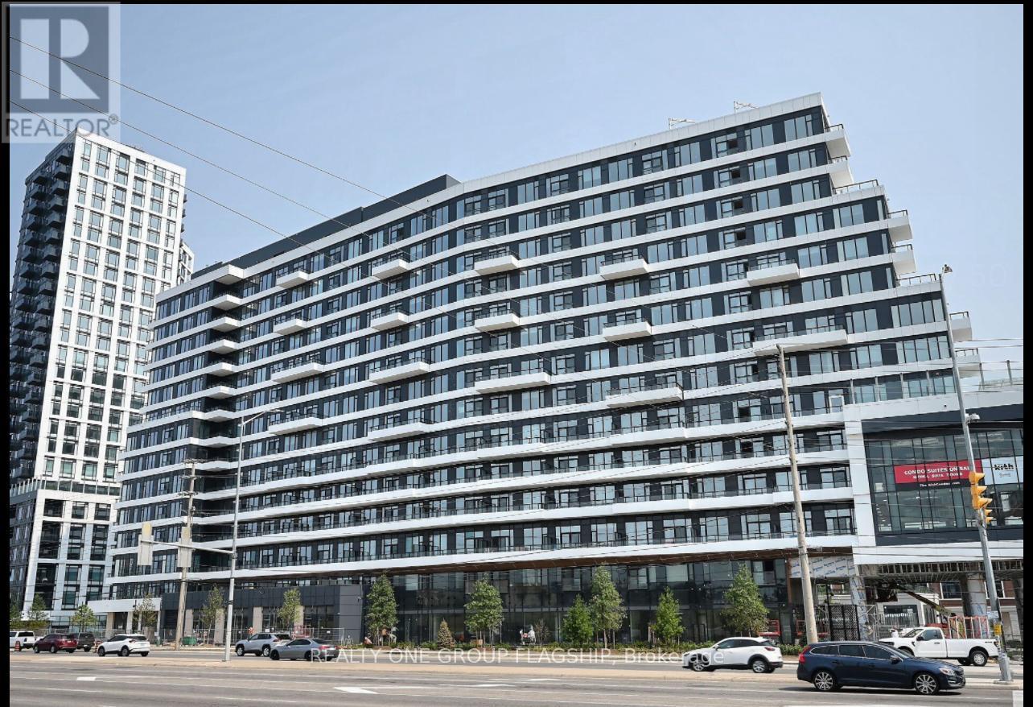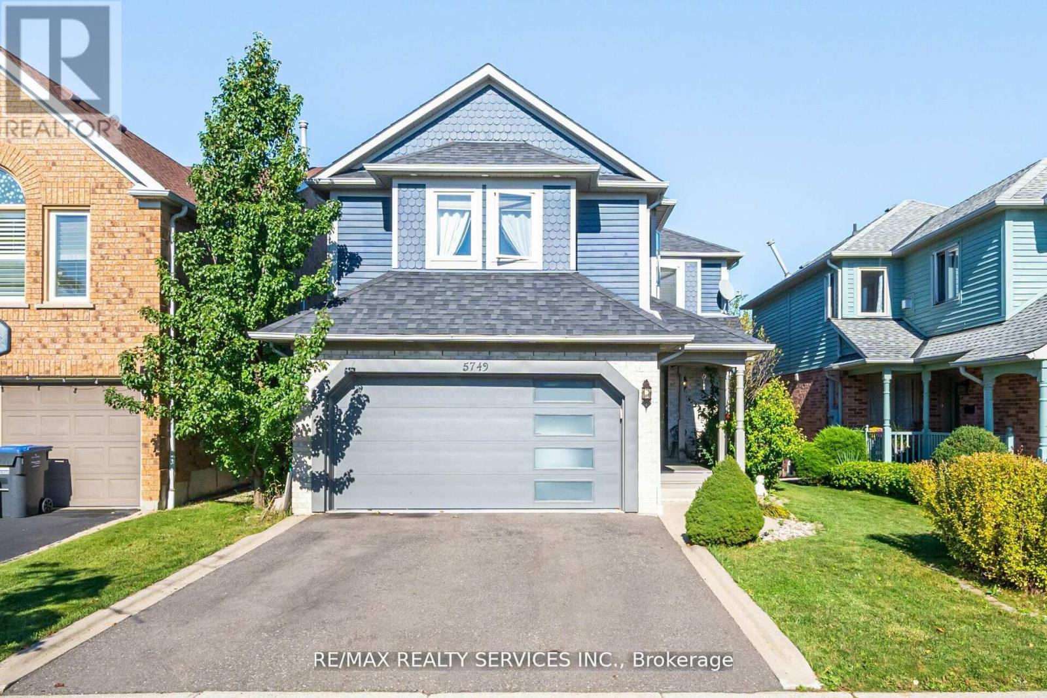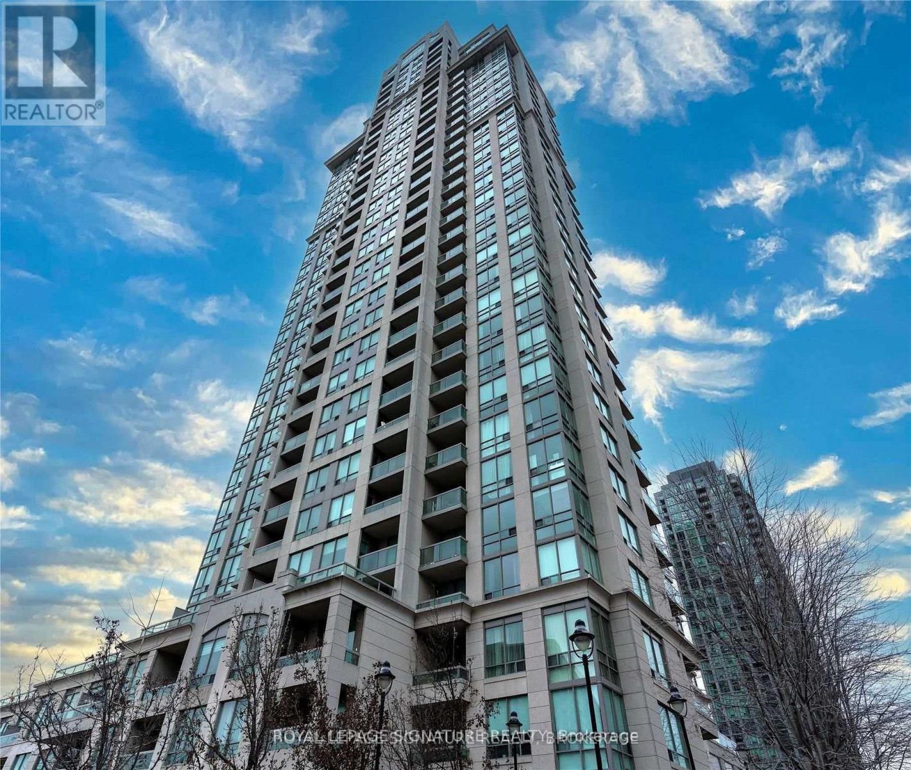50 O'Connor Avenue, Staten Island, NY, 10314 New York City NY US
Property Details
Bedrooms
6
Bathrooms
3
Neighborhood
Westerleigh
Property Type
MultiFamily
Description
MORE PHOTOS COMING SOON Welcome to 50 O'Connor Avenue. Situated on a 40×100 lot, with 2300 sqft of living space, this beautiful, move in ready 2 family home is a great opportunity for a homeowner to offset their mortgage payment by renting out one unit and living with their family in the other unit, it is also ideal for someone looking to live the mother/daughter lifestyle. The main unit is composed of the first floor, full finished basement, 3 bedrooms, and 2 full baths, this entire unit has heated floors throughout. Upon walking into the first floor you are greeted with hardwood throughout, a large living room to your right, complete with fireplace. To your left you will find the dining area, which affords ample room for a large dining table, there are built in cabinets lining this area for additional storage. The kitchen is incredibly spacious, and is equipped with full size stainless steel appliances, making cooking in it a pleasure. Plenty of cabinets and a breakfast bar round out the kitchen area. Continuing to the back of the house you will find the first of 2 full bathrooms, which is well thought out and roomy. The master bedroom is situated in the rear of the house, large enough to fit a king sized bed along with additional furnishings, it is outfitted with custom closets. The bedroom has direct access to the backyard, making it a great way to enjoy the outdoor area without disturbing the other occupants in the home. The remaining two bedrooms on this floor are both large enough to fit queen sized beds and other furniture, making it ideal for children, guest rooms or office space. Continuing to the full size finished basement, the possibilities are endless. The basement has a full sized bathroom with a steam room, along with a sauna and a fireplace, making it the ultimate cozy hang out spot for the entire family. There is ample space for a home theater set up, as well as couches and other entertainment such as a pool table or a bar set up if you desire. Basement has a separate entrance. The laundry is compartmentalized in its own separate room, which is ideal because it will not get in the way of your lounging area. Making your way to the upstairs unit is done on the side of the house, conveniently off of the driveway. This unit has 3 bedrooms, and 1 bath. The living, dining and kitchen areas upstairs are similarly laid out to the first floor, with the living room having a fireplace as well. No compromises were made upstairs, the kitchen and design throughout got the same upscale treatment as downstairs. The exterior of the home is equally as impressive as the interior. The driveway can easily accommodate 2-3 vehicles, the backyard features great gardening space, as well as a center courtyard for entertaining. The area is incredibly convenient, being close to all the stores and restaurants that Staten Island has to offer. The Verrazano bridge getting you into the other Boroughs quickly, is only a 10 minute drive away, and there are several buses that can take you into Manhattan near by as well. Find out more about this property. Request details here
Location
Address
Kiddie Academy of Staten Island, 1110 South Avenue, New York, New York 10314, United States
City
New York
Legal Notice
Our comprehensive database is populated by our meticulous research and analysis of public data. MirrorRealEstate strives for accuracy and we make every effort to verify the information. However, MirrorRealEstate is not liable for the use or misuse of the site's information. The information displayed on MirrorRealEstate.com is for reference only.





