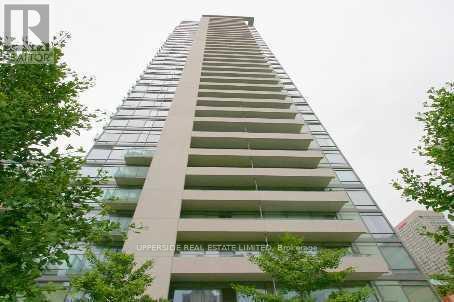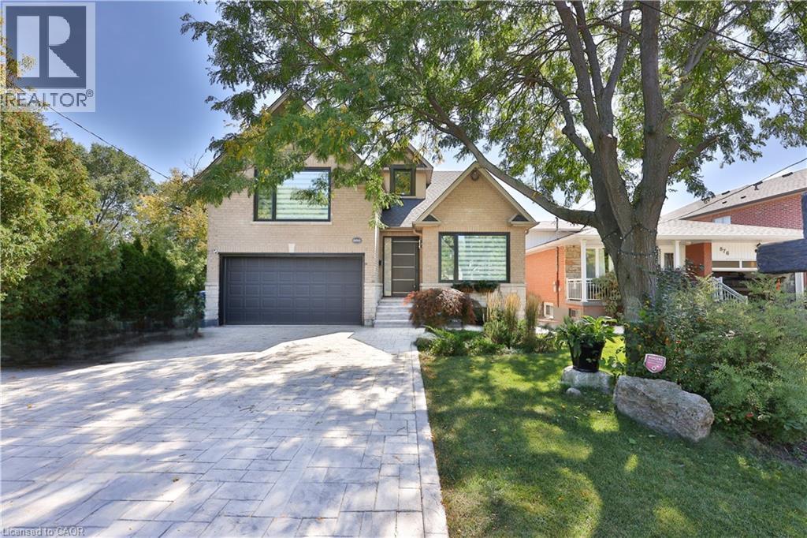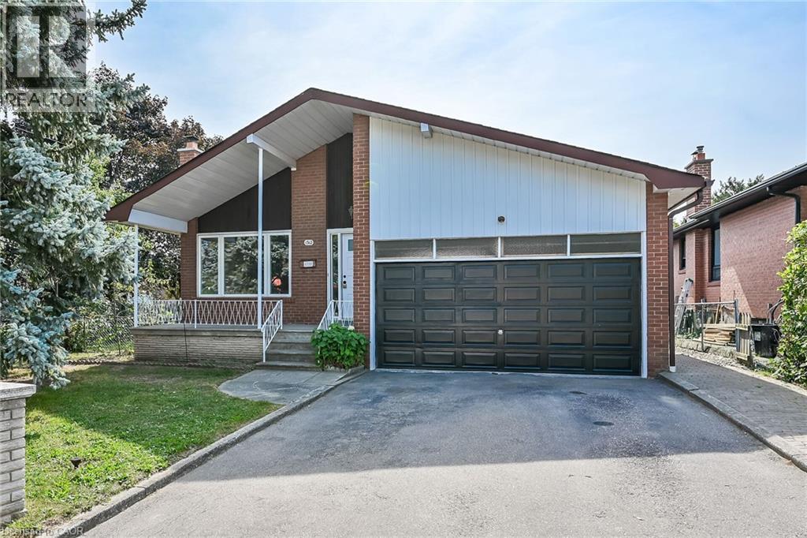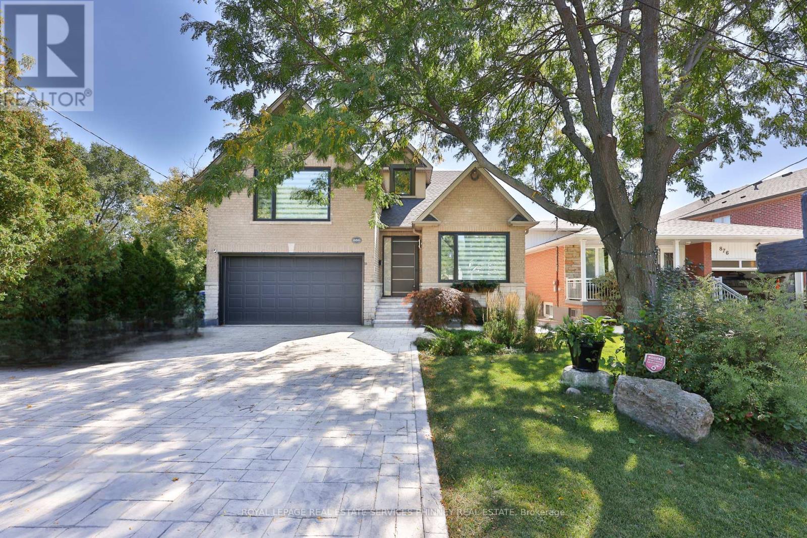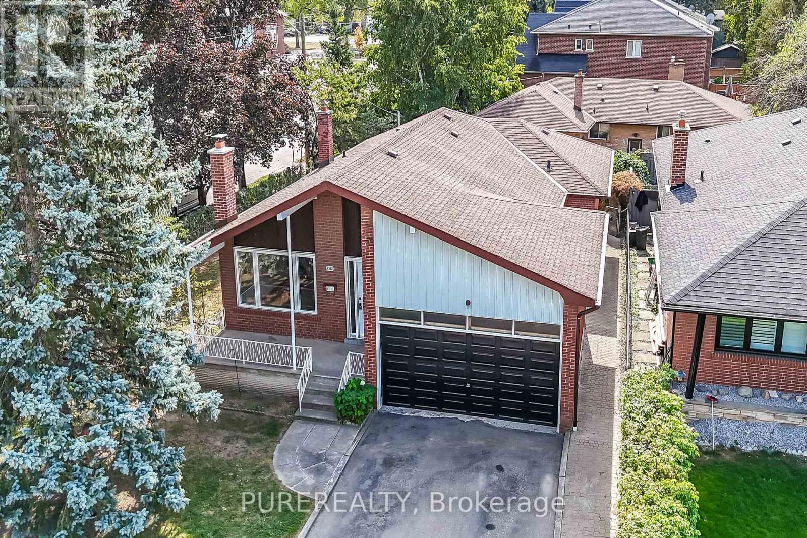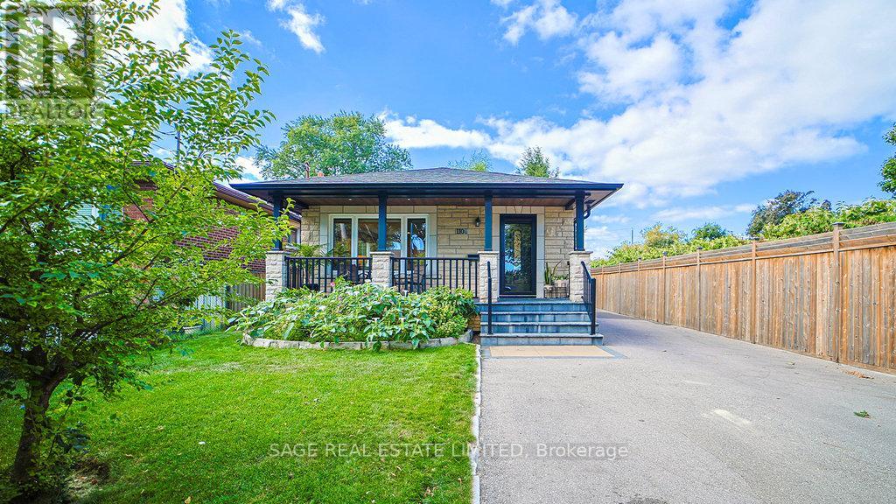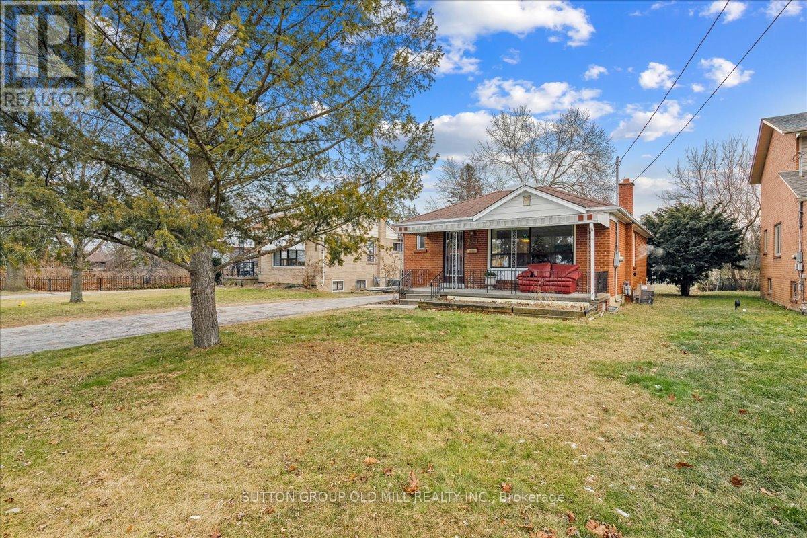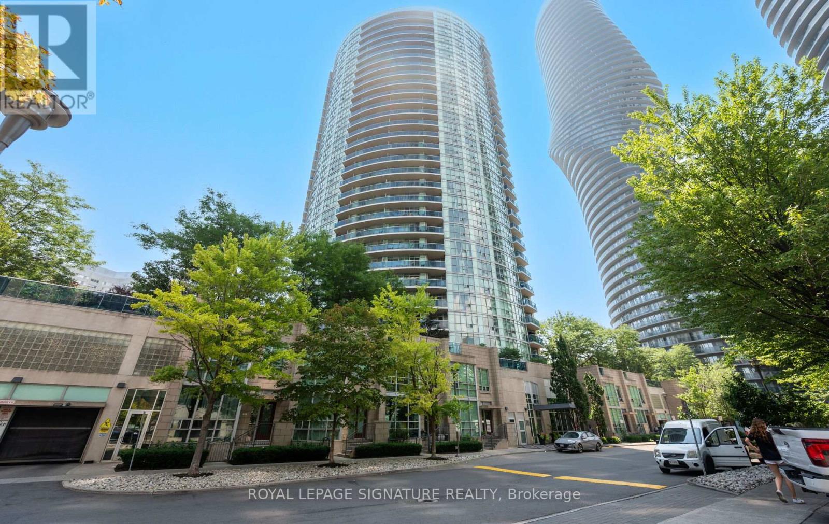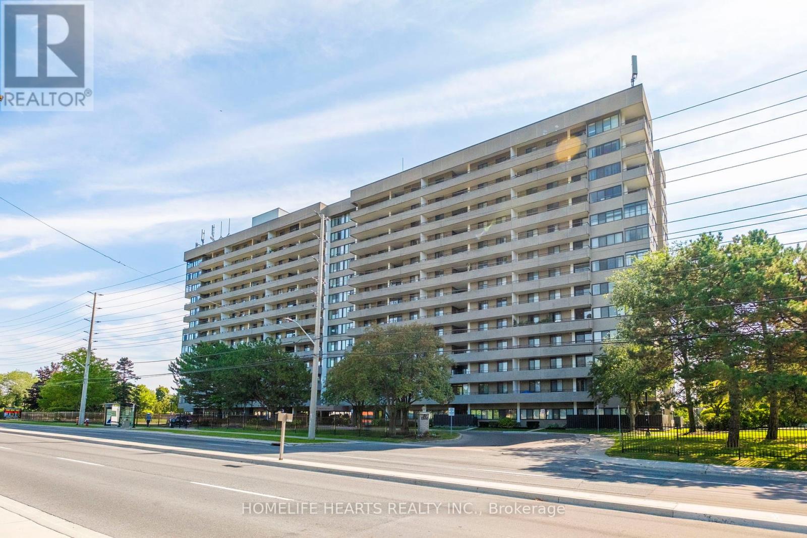502 - 18 YORKVILLE AVENUE|Toronto (Annex), Ontario M4W3Y8
Property Details
Bedrooms
2
Bathrooms
2
Property Type
Single Family
Description
MLS Number: C12417923
Property Details: • Type: Single Family • Ownership Type: Condominium/Strata • Bedrooms: 2 • Bathrooms: 2 • Building Type: Apartment • Building Size: N/A sqft • Building Storeys: N/A • Building Amenities: N/A • Floor Area: N/A • Land Size: N/A • Land Frontage: N/A • Parking Type: Underground, Garage • Parking Spaces: N/A
Description: Bright 2-bed, 2- bath corner unit offers 910 sq ft of functional living space with a split bedroom floor plan, balcony, parking & locker. Floor-to-ceiling windows that fill the space with natural light. Thoughtfully designed layout with open-concept living and dining area, amazing for entertaining and everyday living. Steps to all that Yorkville has to offer: subway, luxury shops, top restaurants, the Four Seasons Hotel, and cultural landmarks like the ROM and the Gardner Museum. 24-hour concierge, fitness centre, party room, media room, rooftop terrace with BBQs, and visitor parking. (41311795)
Agent Information: • Agents: OKSANA ILIOUKEVITCH • Contact: 416-888-5554; 416-888-5554 • Brokerage: UPPERSIDE REAL ESTATE LIMITED • Website: http://www.uppersiderealestate.com/
Time on Realtor: N/A
Location
Address
502 - 18 YORKVILLE AVENUE|Toronto (Annex), Ontario M4W3Y8
City
Toronto (Annex)
Legal Notice
Our comprehensive database is populated by our meticulous research and analysis of public data. MirrorRealEstate strives for accuracy and we make every effort to verify the information. However, MirrorRealEstate is not liable for the use or misuse of the site's information. The information displayed on MirrorRealEstate.com is for reference only.
