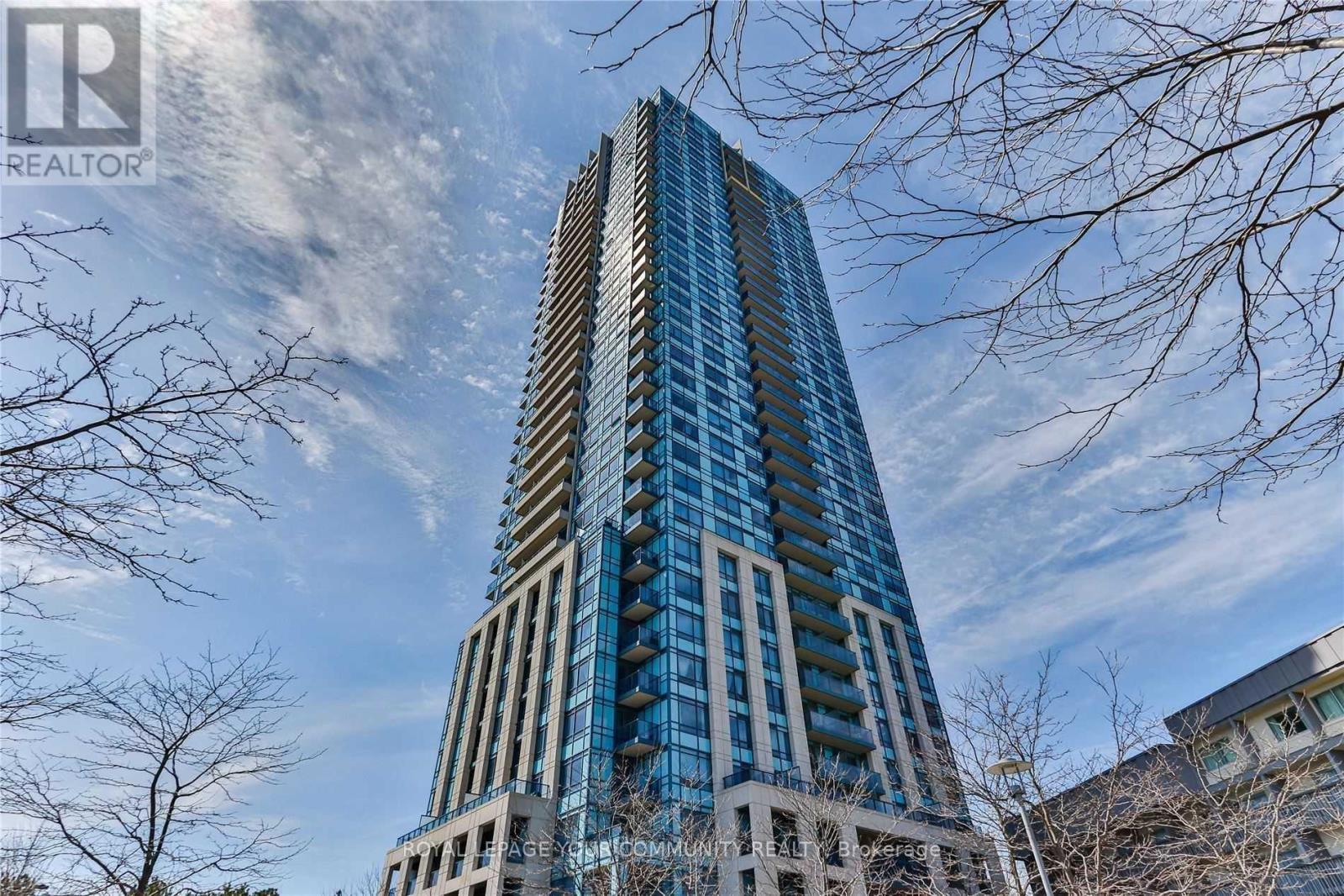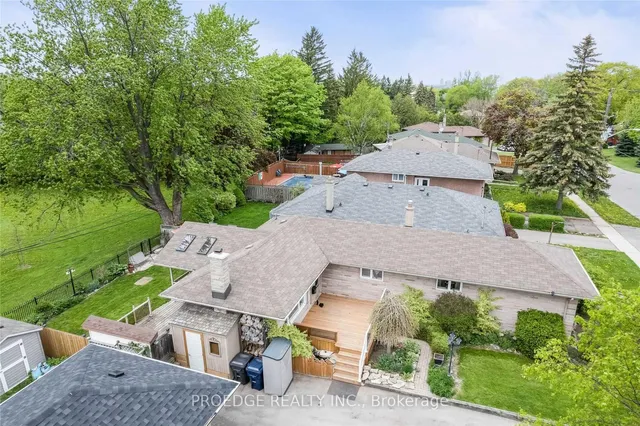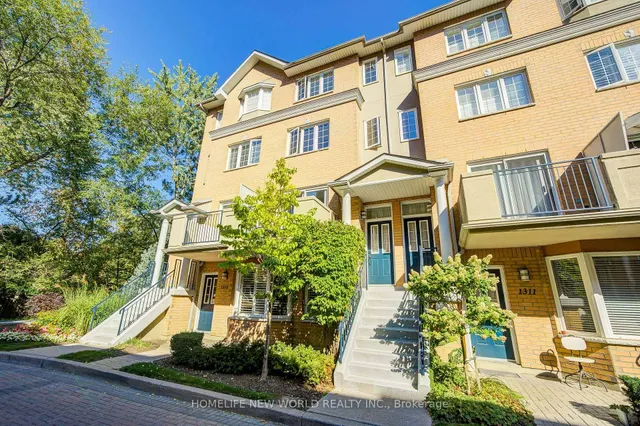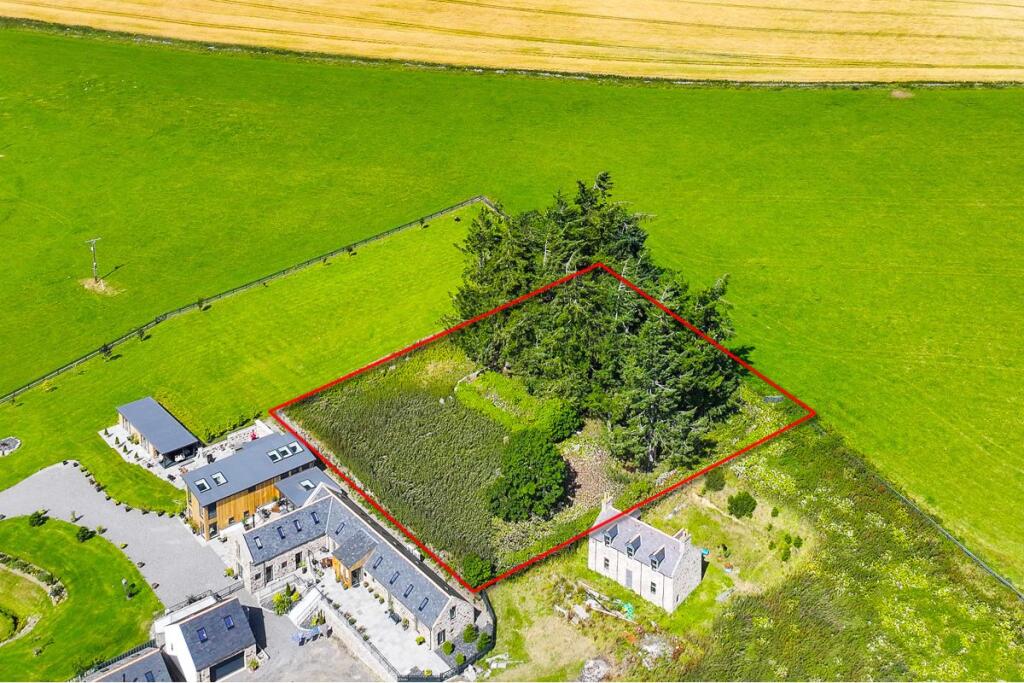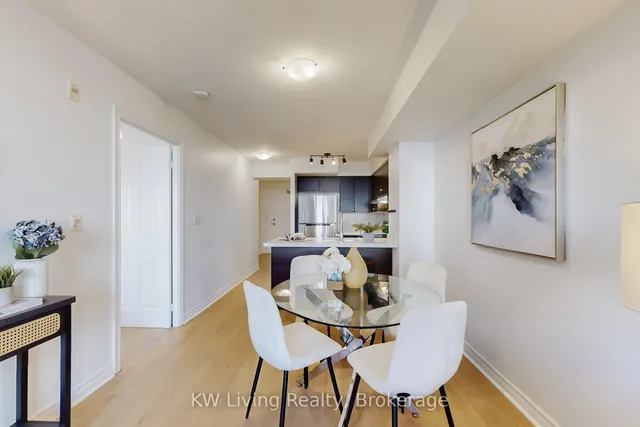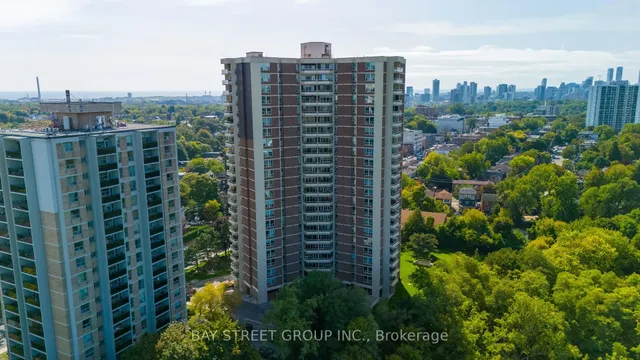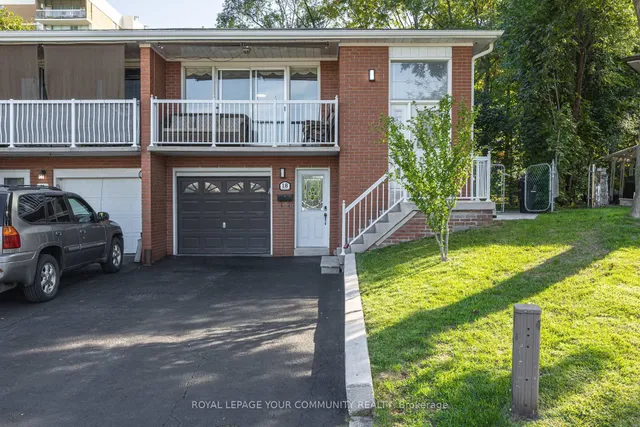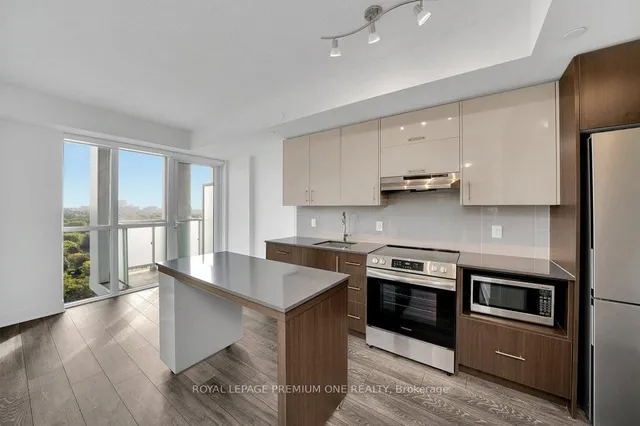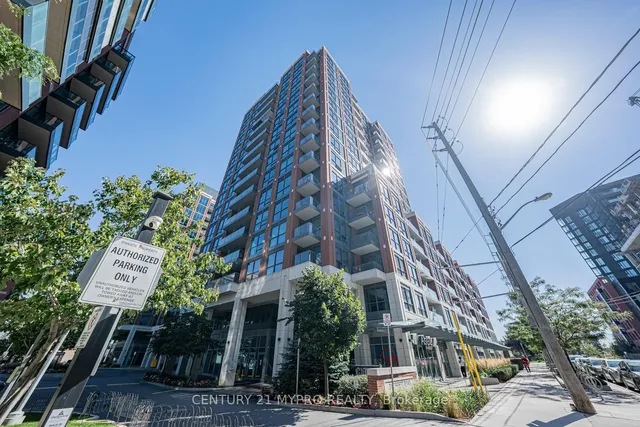503 - 181 WYNFORD DRIVE|Toronto (Banbury-Don Mills), Ontario M3C0C6
Property Details
Bedrooms
2
Bathrooms
1
Property Type
Single Family
Description
MLS Number: C12371540
Property Details: • Type: Single Family • Ownership Type: Condominium/Strata • Bedrooms: 1 + 1 • Bathrooms: 1 • Building Type: Apartment • Building Size: N/A sqft • Building Storeys: N/A • Building Amenities: N/A • Floor Area: N/A • Land Size: N/A • Land Frontage: N/A • Parking Type: Underground, Garage • Parking Spaces: N/A
Description: Be Ready To Enjoy Your Stay In This Bright South Facing 1 Plus Den Condo In A Luxury Tridel Building. Granite Kitchen Counters, 9 Foot Ceilings. Den Large Enough To Be Used As A Second Bedroom, Full Capacity Washer Dryer, Closet Inside Bathroom To Keep You Organized, Parking Spot Is Near The Elevator. This Upscale Building Offers 24Hr Concierge, Gym, Outdoor Patio, Party Room, Guest Parking, Etc. 15-20 Min To Downtown In Off Peak Hours. (41165144)
Agent Information: • Agents: JARRETT HUNTER • Contact: 416-410-2300 • Brokerage: ROYAL LEPAGE YOUR COMMUNITY REALTY
Time on Realtor: 4 days ago
Location
Address
503 - 181 WYNFORD DRIVE|Toronto (Banbury-Don Mills), Ontario M3C0C6
City
Toronto (Banbury-Don Mills)
Legal Notice
Our comprehensive database is populated by our meticulous research and analysis of public data. MirrorRealEstate strives for accuracy and we make every effort to verify the information. However, MirrorRealEstate is not liable for the use or misuse of the site's information. The information displayed on MirrorRealEstate.com is for reference only.
