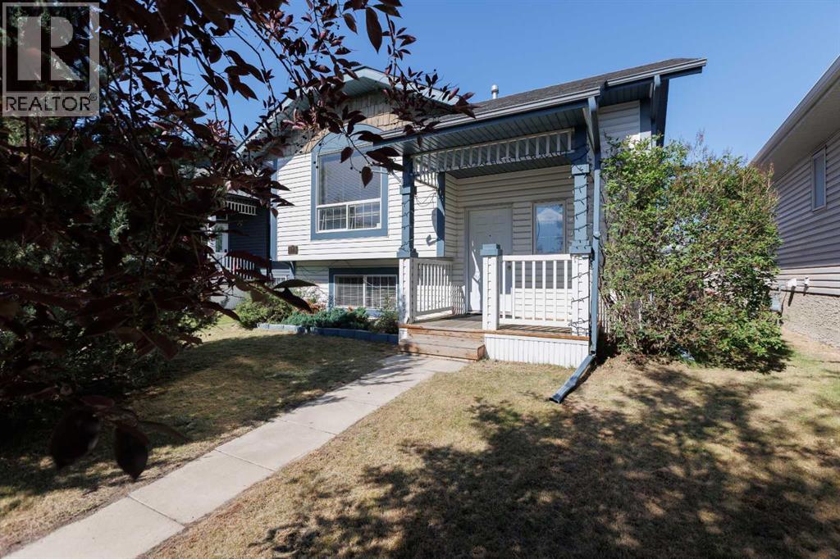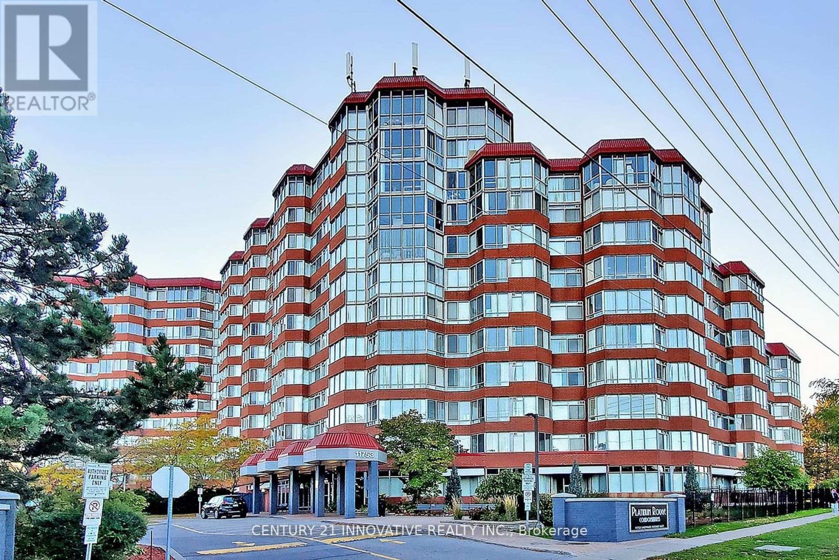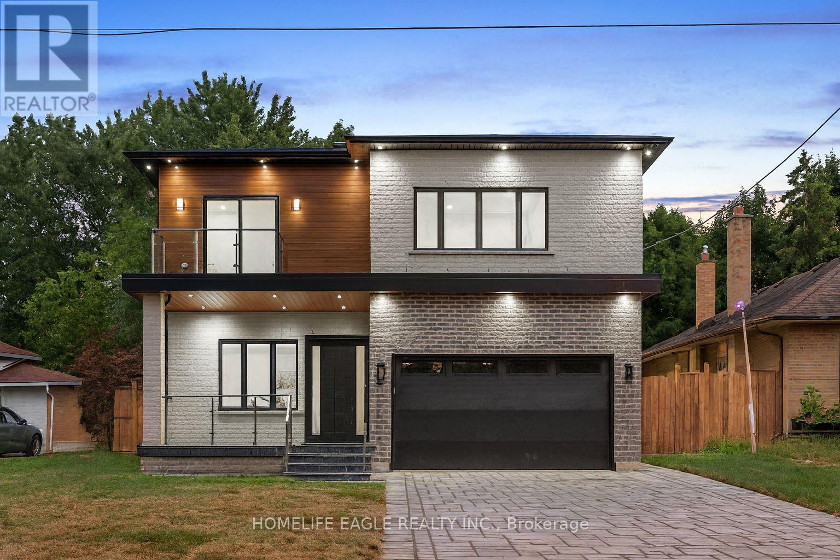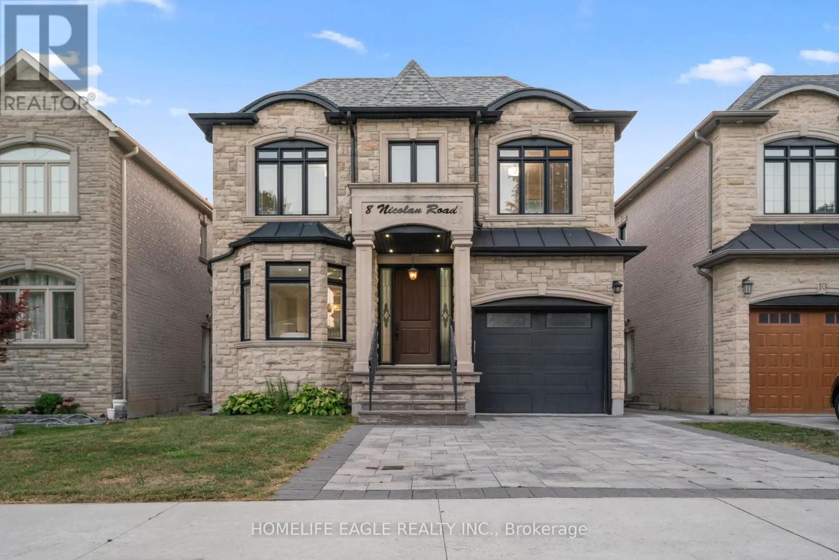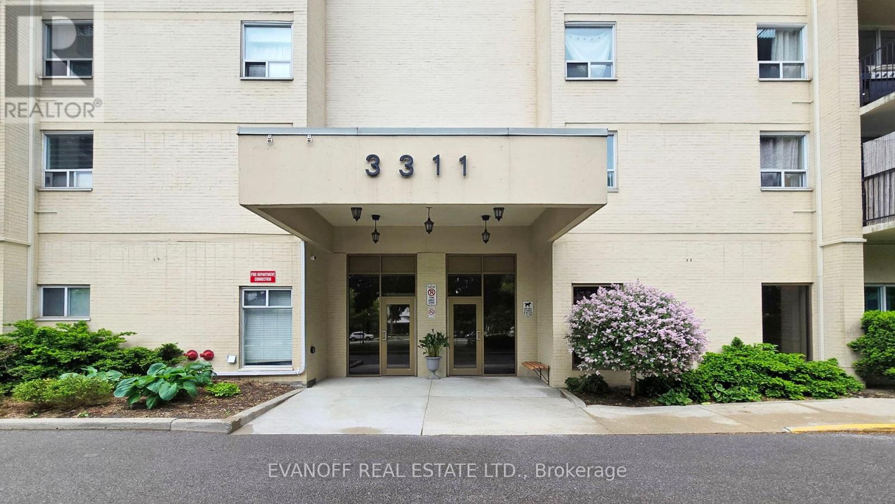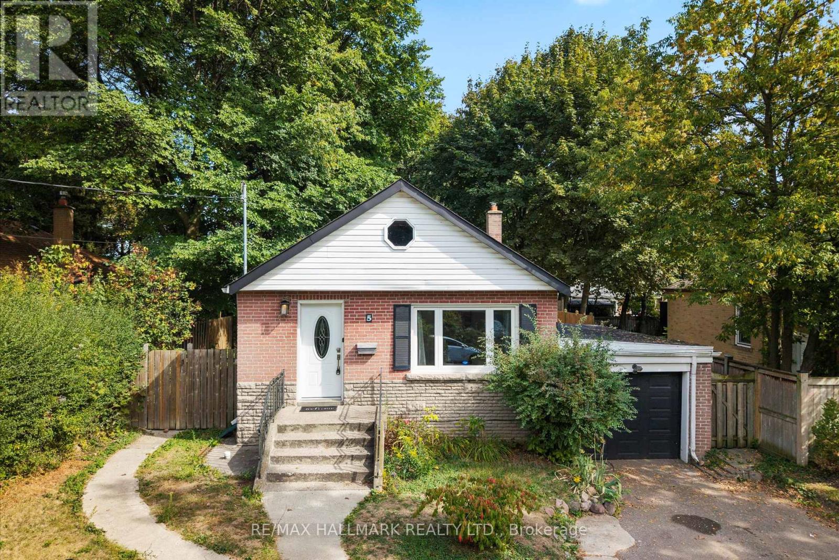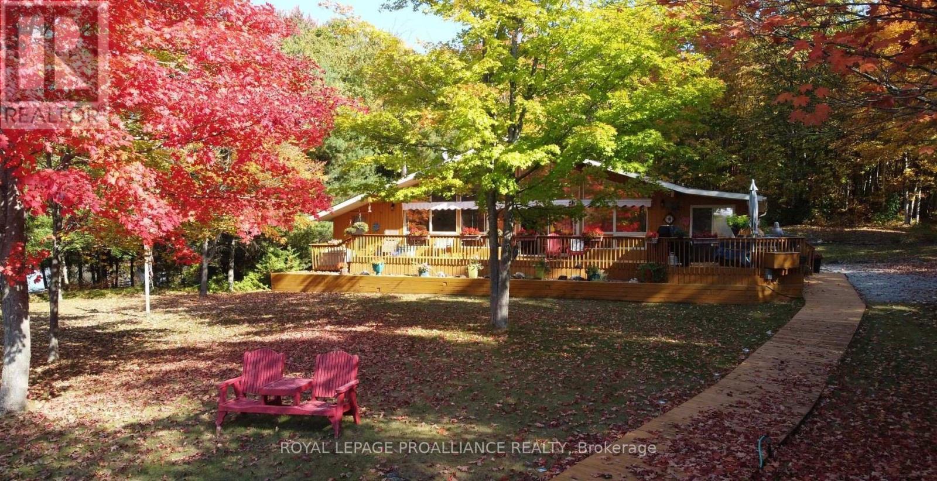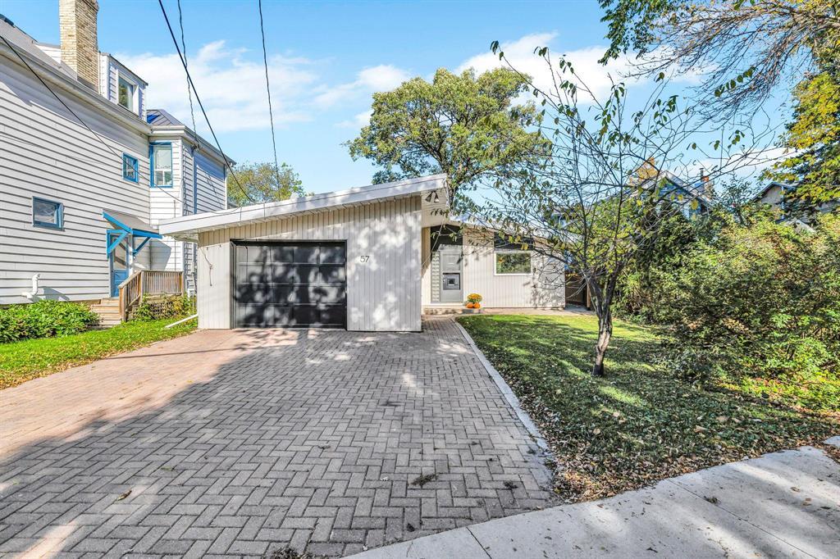5048 FOX RUN Place, Kingston, Ontario, K7P0E4 Kingston ON CA
Property Details
Bedrooms
4
Bathrooms
3
Neighborhood
Woodbine
Basement
Finished, Full
Property Type
Single Family
Description
Exquisite bungalow nestled in the prestigious Westgate Village enclave, set at the end of a cul-de-sac on a large pie shaped lot and backing onto treed area with great privacy. The exterior of this home features tumbled stone and hardboard siding and an interlocking driveway/walkway leading to a spacious front foyer. Once inside this home offers over 2,300 sq/ft of finished living space with hardwood, tile and 9ft ceilings on the main floor, a large bright living room with corner gas fireplace, pot lighting and custom motorized shades. Updated kitchen with large centre island, quartz countertops, gas range with stainless canopy range hood and custom built-in pantry opens to the dining room with garden doors to the rear deck with gas BBQ hook-up. The primary bedroom boasts a large window, crown moulding, double closets and an ensuite featuring a tiled shower with glass door, large vanity with quartz counters and double sinks. A hardwood staircase leads to the fully finished lower level offerings two large bedrooms, 4-piece bathroom and large rec room with large bright windows and garden doors to interlocking patio. All this plus large workshop, ample storage, central air, HRV and more. Just steps to the neighbourhood park and minutes to all west end amenities. (id:1937) Find out more about this property. Request details here
Location
Address
5048 Fox Run Place, Kingston, Ontario K7P 0E4, Canada
City
Kingston
Legal Notice
Our comprehensive database is populated by our meticulous research and analysis of public data. MirrorRealEstate strives for accuracy and we make every effort to verify the information. However, MirrorRealEstate is not liable for the use or misuse of the site's information. The information displayed on MirrorRealEstate.com is for reference only.















































