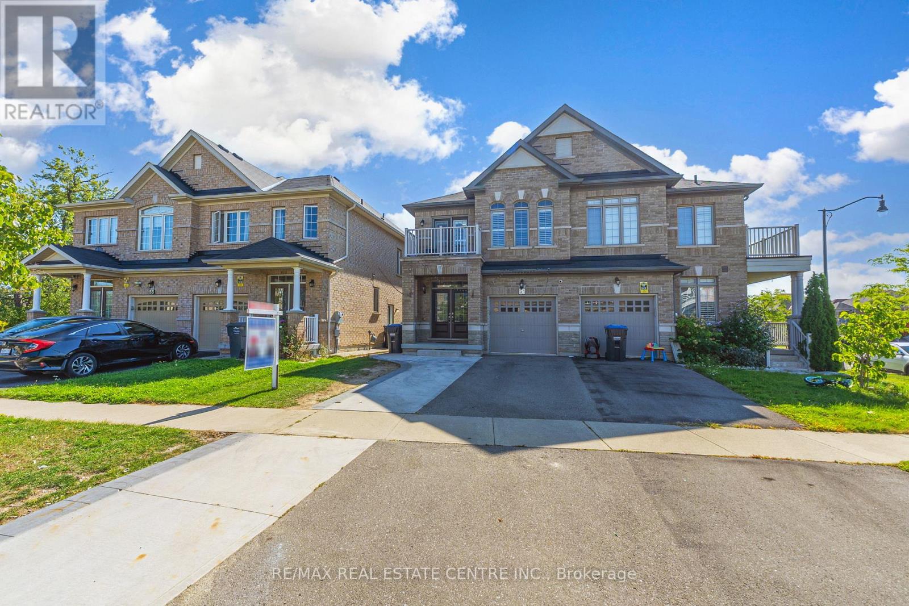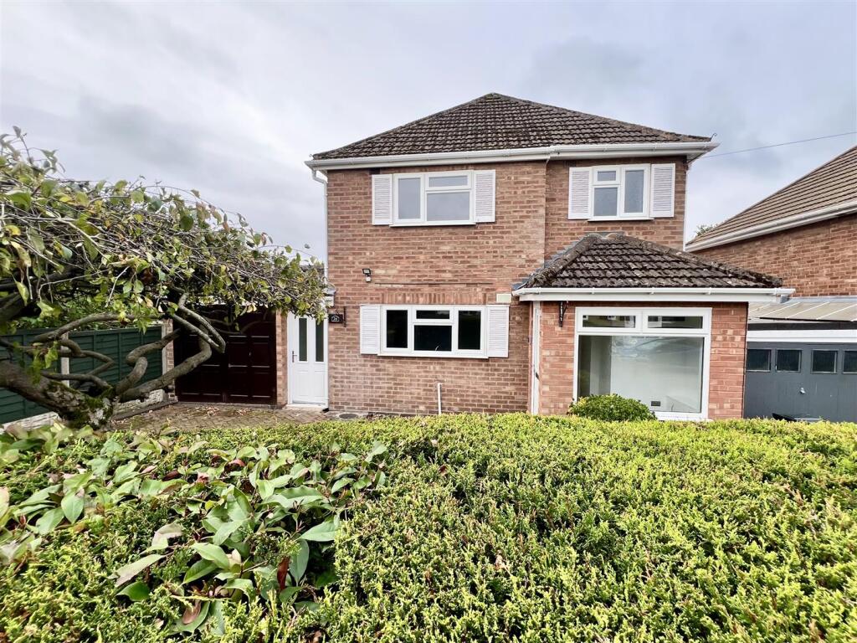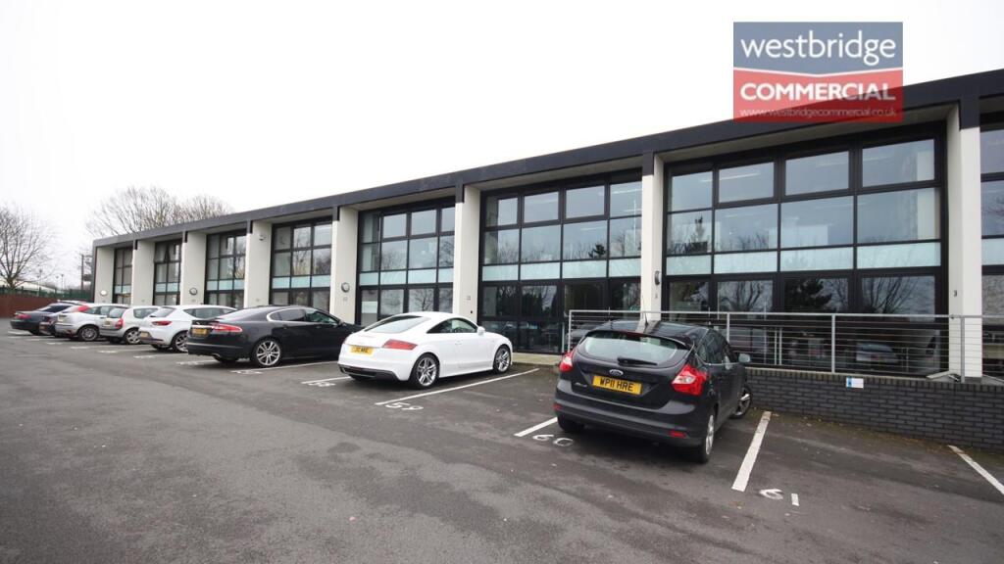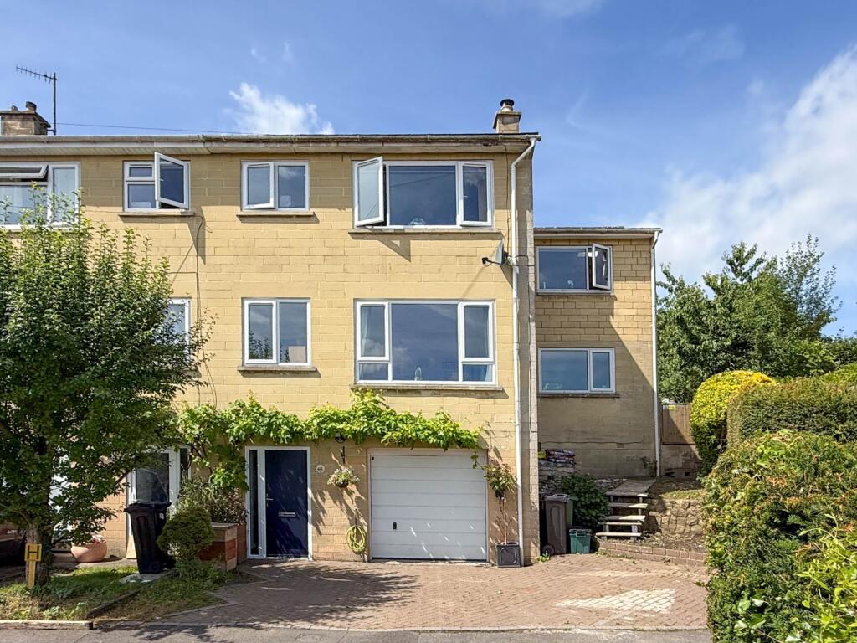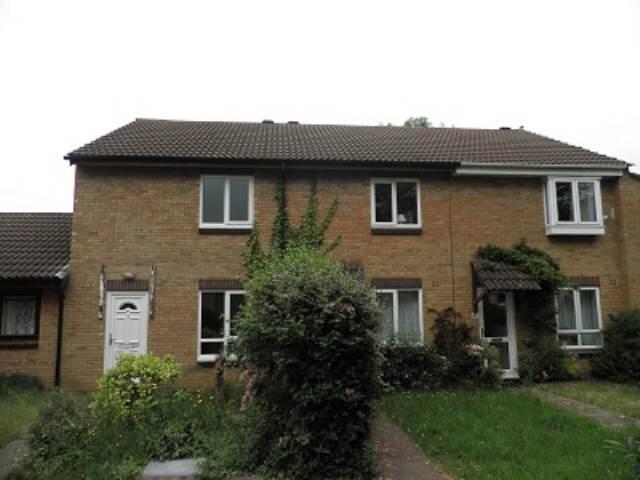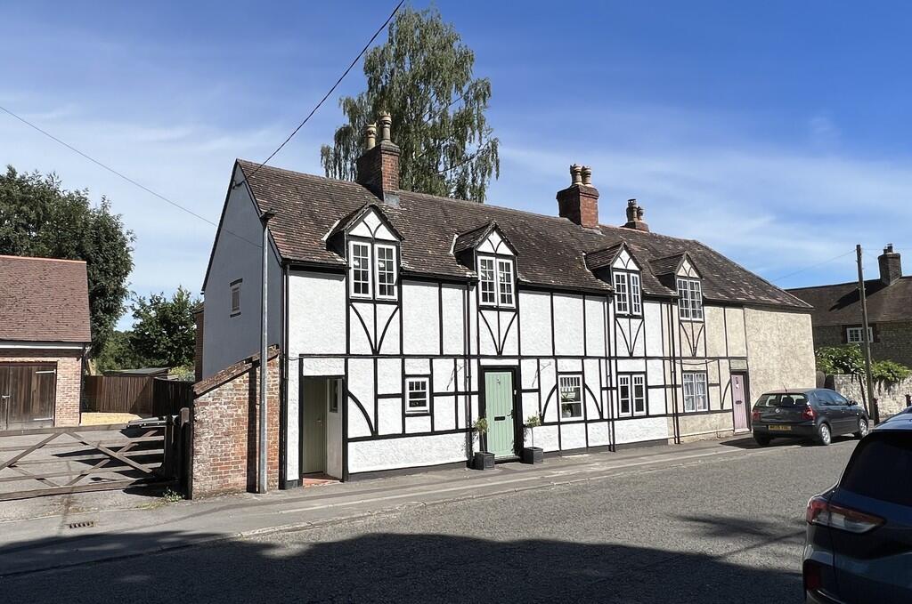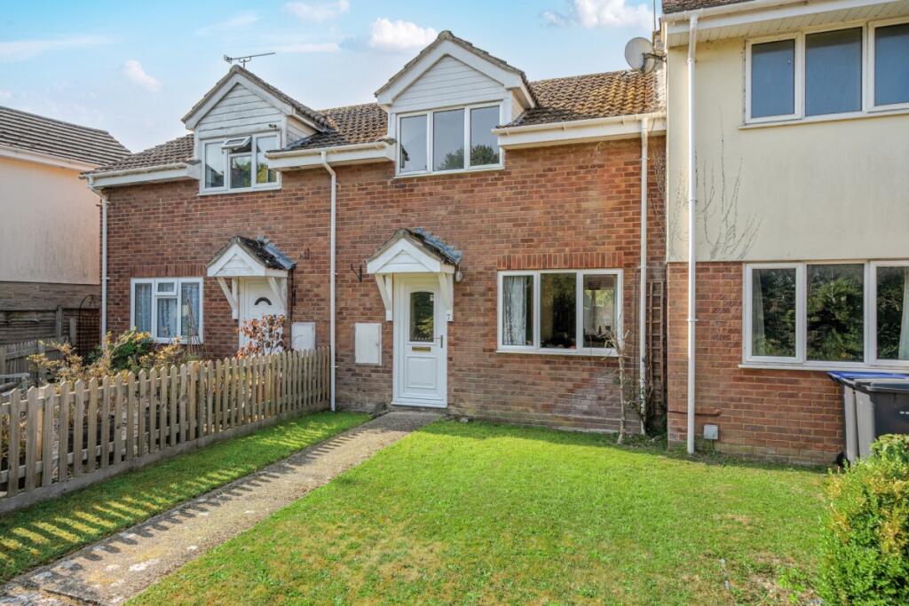51 EBURY DRIVE|Brampton (Credit Valley), Ontario L6X5M7
Property Details
Bedrooms
5
Bathrooms
4
Property Type
Single Family
Description
MLS Number: W12401298
Property Details: • Type: Single Family • Ownership Type: Freehold • Bedrooms: 3 + 2 • Bathrooms: 4 • Building Type: House • Building Size: N/A sqft • Building Storeys: N/A • Building Amenities: N/A • Floor Area: N/A • Land Size: N/A • Land Frontage: N/A • Parking Type: Garage • Parking Spaces: N/A
Description: Prime Location in a friendly neighborhood, Semi-Detached House, Three good Sized Bedrooms, 9' Ceiling On (Main) and Upgraded Kitchen with Stainless Steel Appliances, with stylish backsplash, The whole house has a Air Circulation filtration system, Tankless Water Heater, Upper Floor Laundry, Double Door Entry . Extended Driveway, finished basement and Separate Side Entrance to the Basement , a Separate 2nd Laundry in the basement, Lots of Natural Light, Master B/R With an ensuite and walk-in Closet. Walk to Elementary & David Suzuki Sec. School, Transit, Place of Worship ( Brampton Triveni Mandir ), Shopping Plaza, Park, All Amenities, Cricket Ground, Soccer Field, Baseball Ground. (41259161)
Agent Information: • Agents: HARJIT SINGH BRAR; VIK MEHMI • Contact: 416-417-0010; 416-417-0010; 416-500-6262; 416-500-6262 • Brokerage: RE/MAX REAL ESTATE CENTRE INC.; RE/MAX REAL ESTATE CENTRE INC. • Website: http://www.remaxcentre.ca/; http://www.remaxcentre.ca/
Time on Realtor: 6 days ago
Location
Address
51 EBURY DRIVE|Brampton (Credit Valley), Ontario L6X5M7
City
Brampton (Credit Valley)
Legal Notice
Our comprehensive database is populated by our meticulous research and analysis of public data. MirrorRealEstate strives for accuracy and we make every effort to verify the information. However, MirrorRealEstate is not liable for the use or misuse of the site's information. The information displayed on MirrorRealEstate.com is for reference only.
