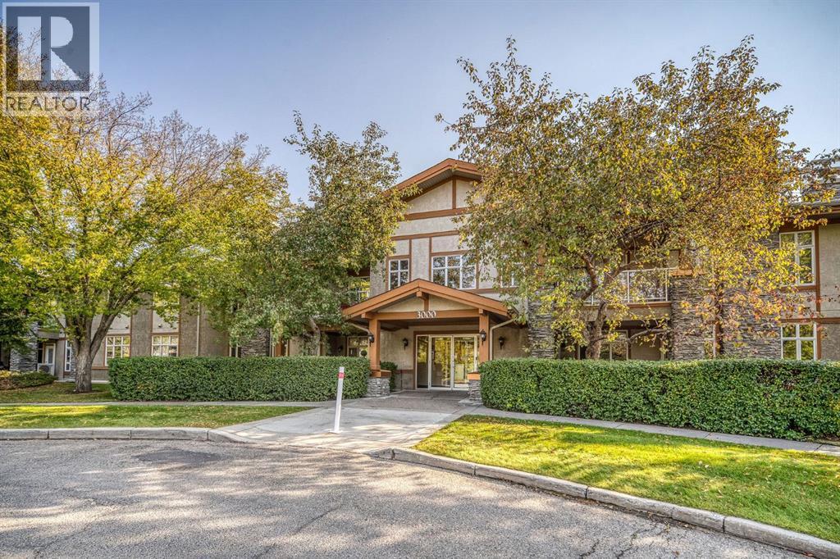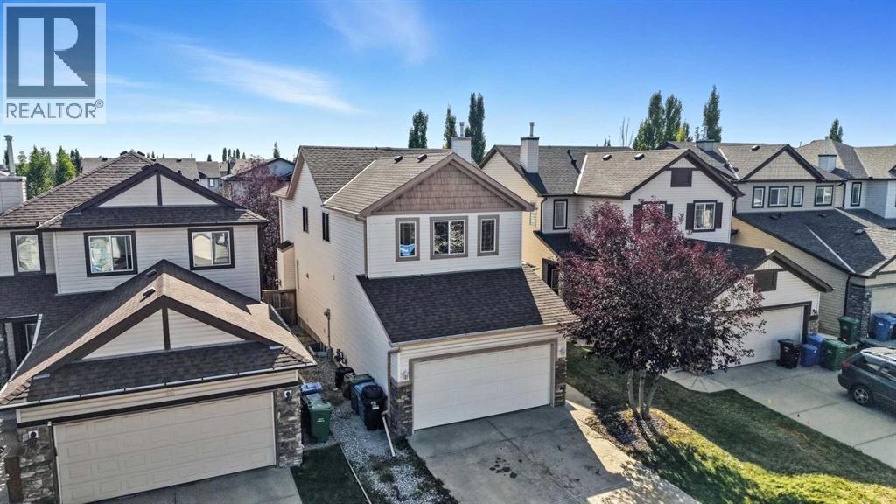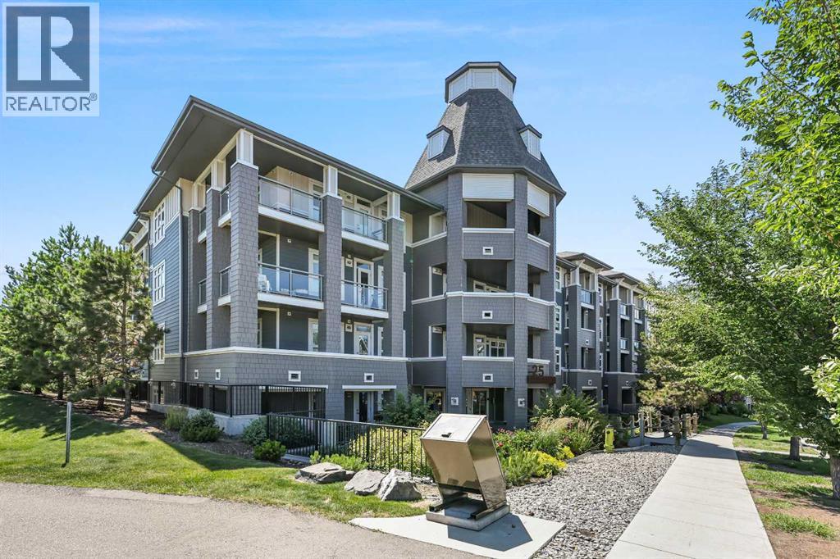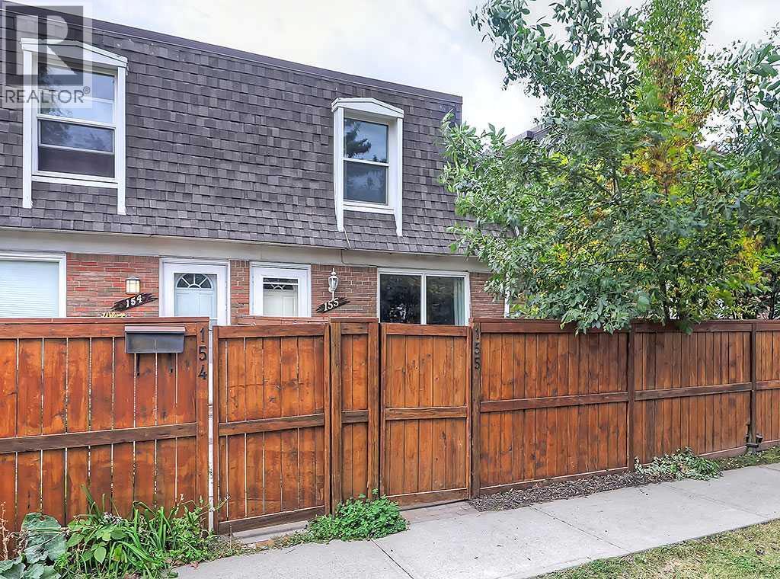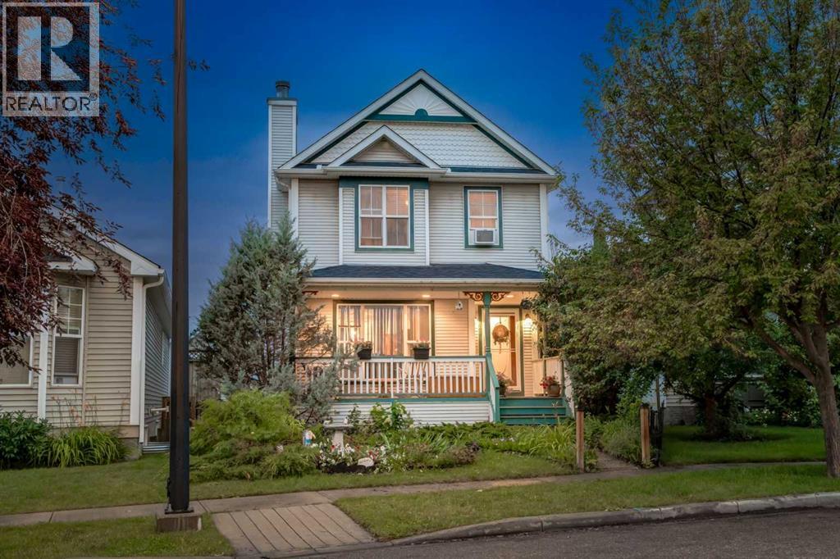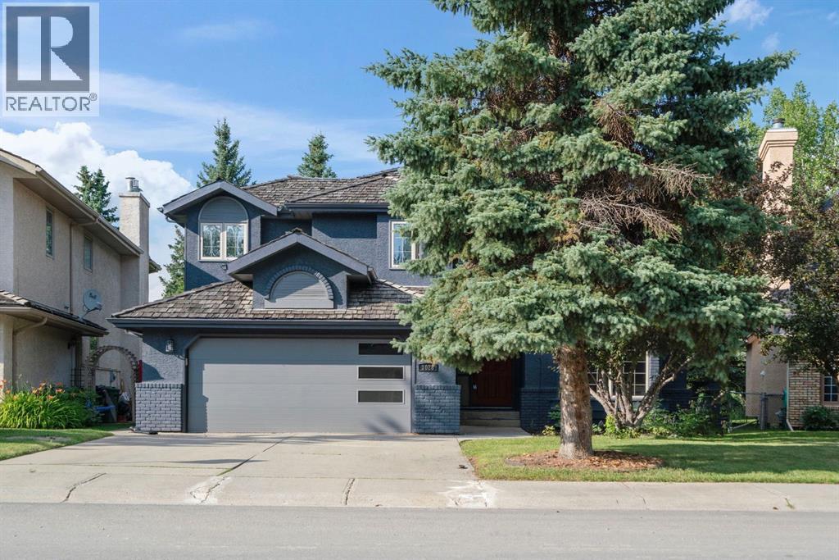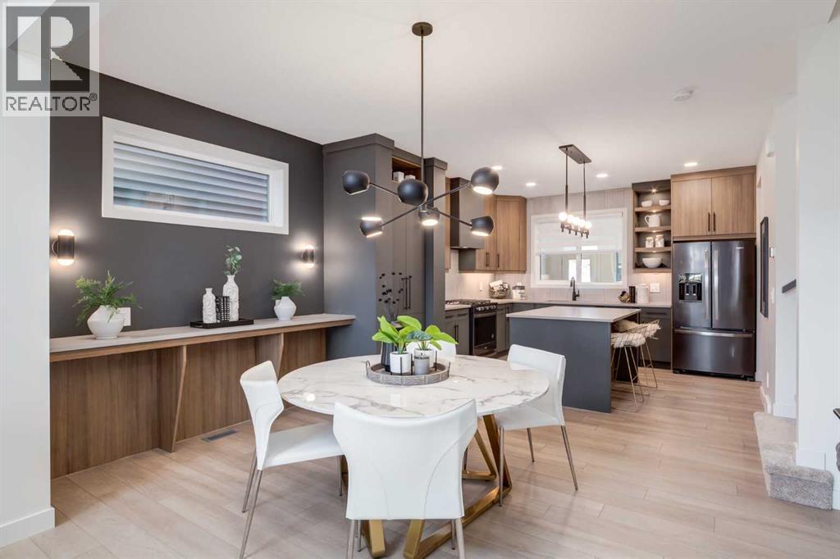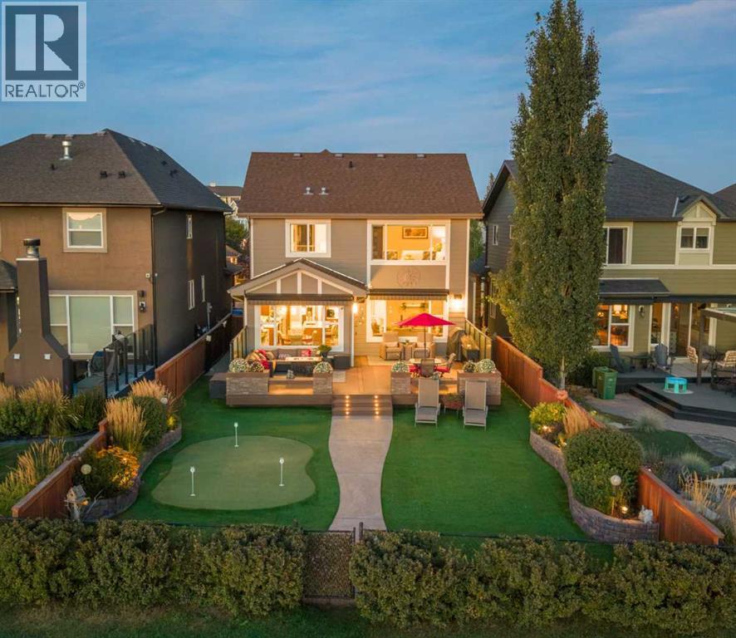5150 Erin Place SE, Calgary, Alberta, T2B 3H5 Calgary AB CA
Property Details
Bedrooms
3
Bathrooms
2
Neighborhood
Erin Woods
Basement
Full
Property Type
Residential
Description
Discover this stunning detached home situated in the desirable community of Erin Woods. This updated 4 level split encompasses over 1100 sq ft of lavish living space, featuring 4 bedrooms and 1.5 baths. As you enter, the main floor welcomes you with beautiful laminate flooring and an abundance of natural light streaming in through the large south facing windows, illuminating the spacious living room and dining area. The recently renovated kitchen is equipped with brand new stainless steel appliances, pristine white cabinetry, and quartz countertops. Ascend upstairs to find three well-proportioned bedrooms, including the primary bedroom, which is complete with a 2-piece ensuite. Head downstairs to find an additional large family room and the 4th bedroom. Outside, the private backyard is perfect for entertaining and soaking up the summer sun. Windows of this home have been upgraded to triple pane. Located in an exceptional location, this property offers easy access to schools, parks, playgrounds, restaurants, and shopping. Furthermore, quick access to major highways such as Stoney Trail and Deerfoot enables effortless commuting and exploration of the surrounding areas. This exceptional family home is waiting for you! Don't miss out on the chance to make this beautiful property your own and book your private viewing today! Find out more about this property. Request details here
Location
Address
5150 Erin Place SE, Calgary, Alberta T2B 3H5, Canada
City
Calgary
Legal Notice
Our comprehensive database is populated by our meticulous research and analysis of public data. MirrorRealEstate strives for accuracy and we make every effort to verify the information. However, MirrorRealEstate is not liable for the use or misuse of the site's information. The information displayed on MirrorRealEstate.com is for reference only.

































