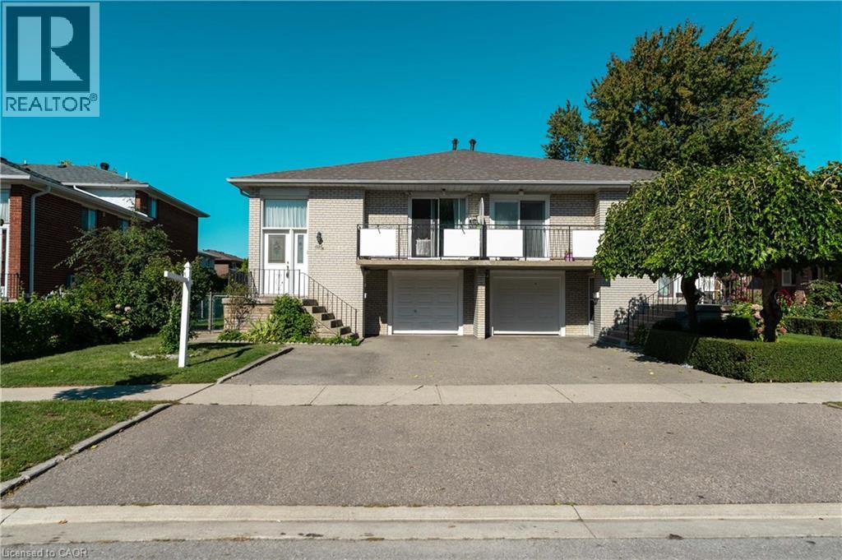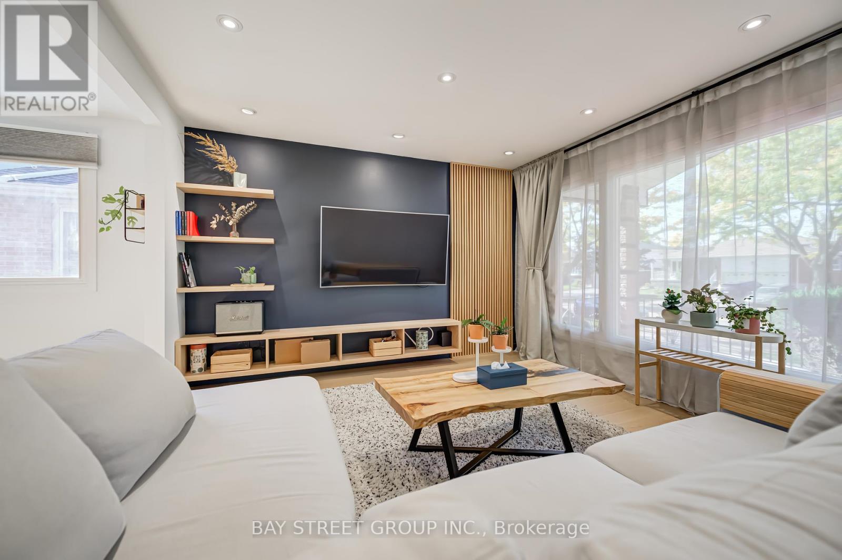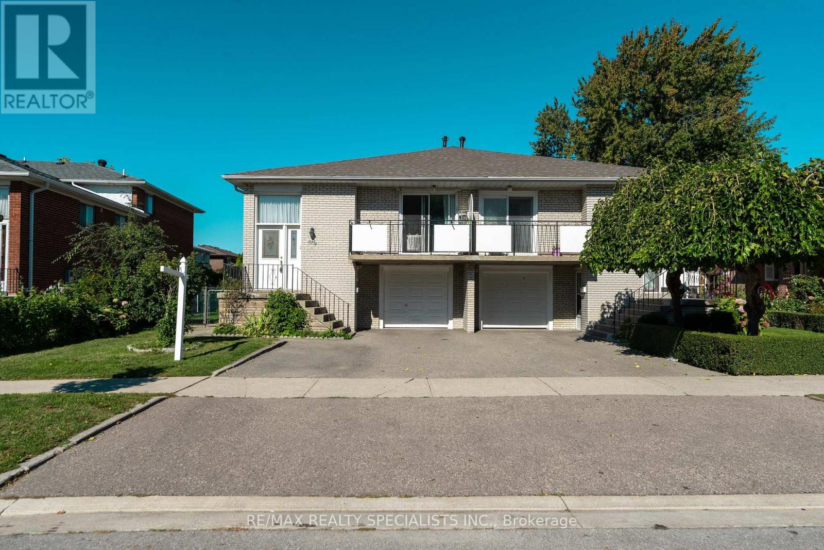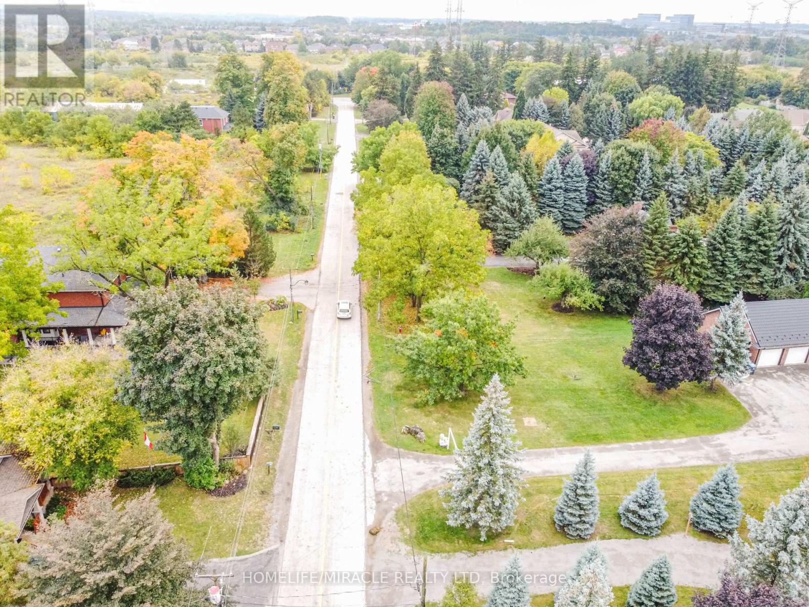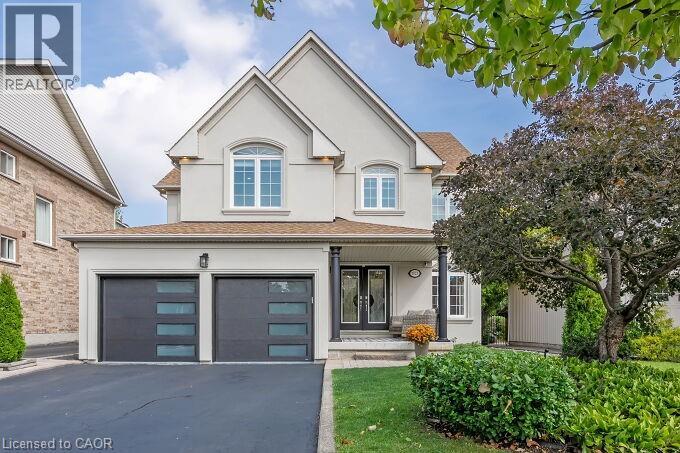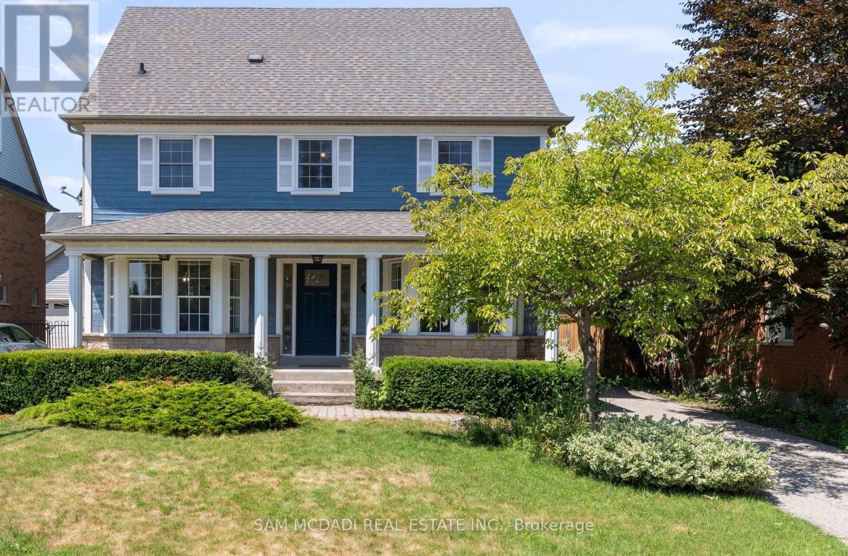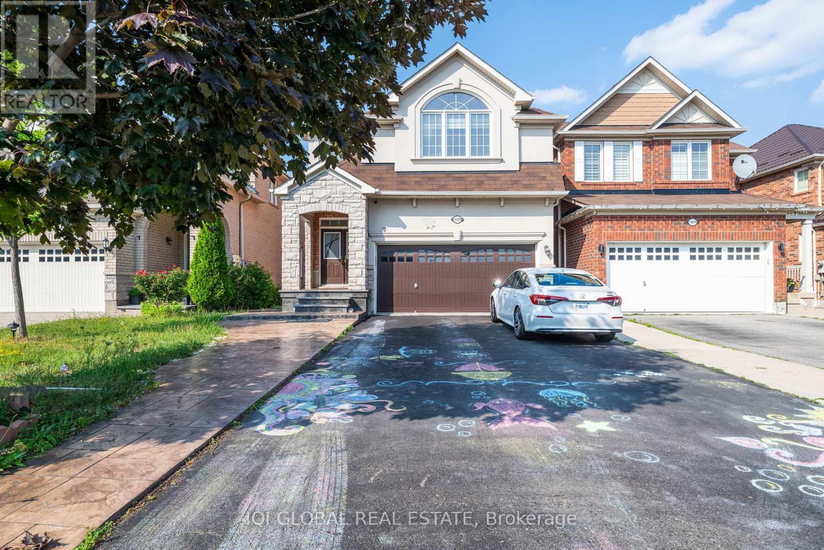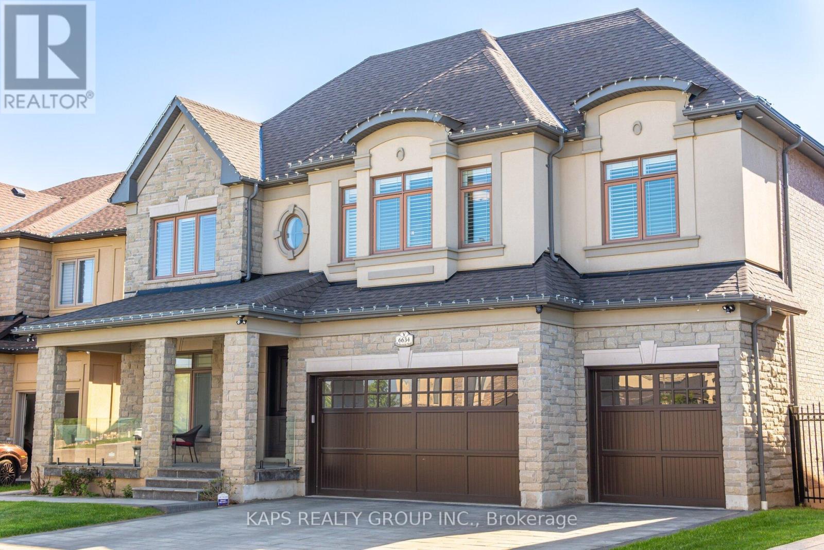5190 RUPERTS GATE DR, Mississauga, Ontario, L5M5W2 Mississauga ON CA
Property Details
Bedrooms
4
Bathrooms
3
Neighborhood
Erin Mills
Basement
N/A (Finished)
Property Type
Single Family
Description
Great Gulf 'Balmount' Model, Open Concept Main Flr W/ Gorgeous Kitchen . Huge Island Quartz Countertops, Display Cabinets, B/I Desk, Quality Hdwd.Main Flr And 2nd Flr. Smooth Ceilings W/ Tons Of Pot Lights. Prof. Finished Rec Rm W/ Separate Den, Cold Rm, Plenty Of Space To Enjoy The Pool/Ping Pong Table! Luxurious 5Pc Ensuite. Reno 4Pc. Washrooms.**** EXTRAS **** Move-In Ready 10+. Walk To Top Ranked Schools Fraser/Gonzaga. Walk To Mall, Library, Community Ctr. Hwy 403 & Transit Near. High End S/S Fridge, Smooth Top Stove, B/I Micro, D/W, Front Load Washer/Dryer On 2nd Flr, Elfs, Window Coverings. (id:1937) Find out more about this property. Request details here
Location
Address
5190 Ruperts Gate Drive, Mississauga, Ontario L5M 5W2, Canada
City
Mississauga
Legal Notice
Our comprehensive database is populated by our meticulous research and analysis of public data. MirrorRealEstate strives for accuracy and we make every effort to verify the information. However, MirrorRealEstate is not liable for the use or misuse of the site's information. The information displayed on MirrorRealEstate.com is for reference only.








































