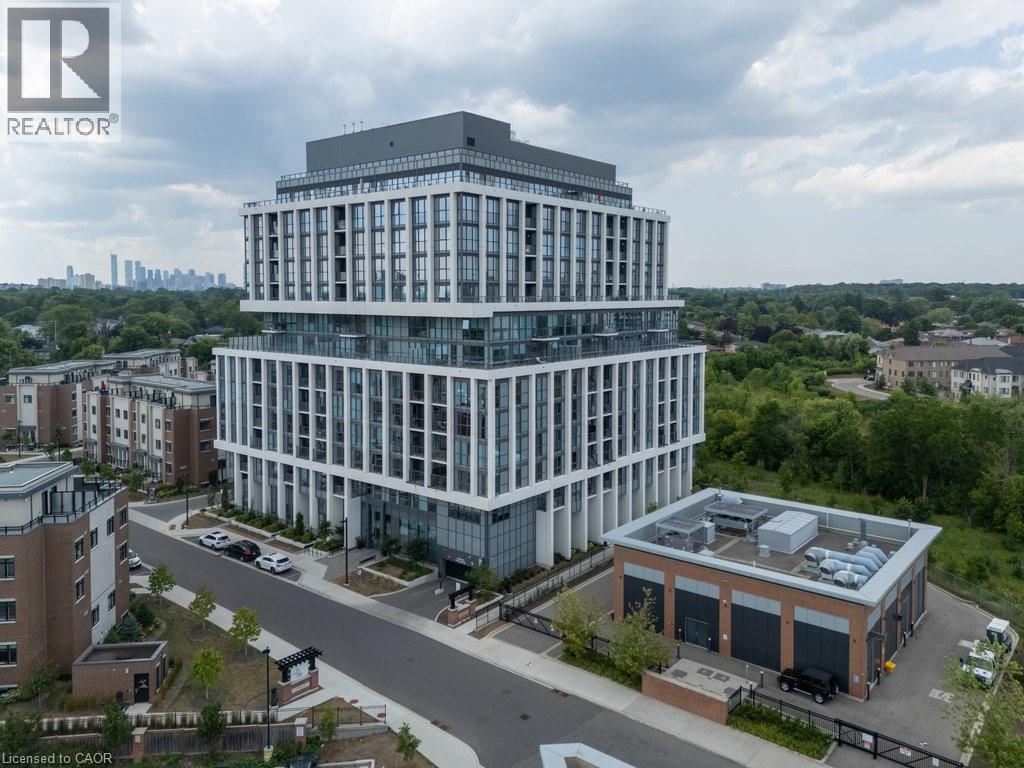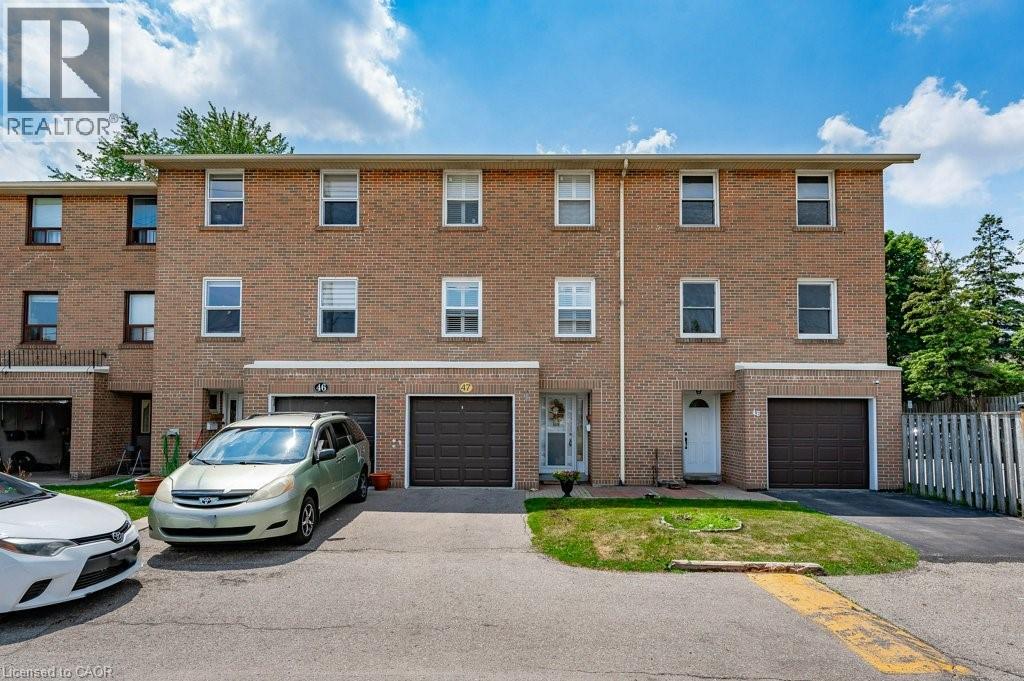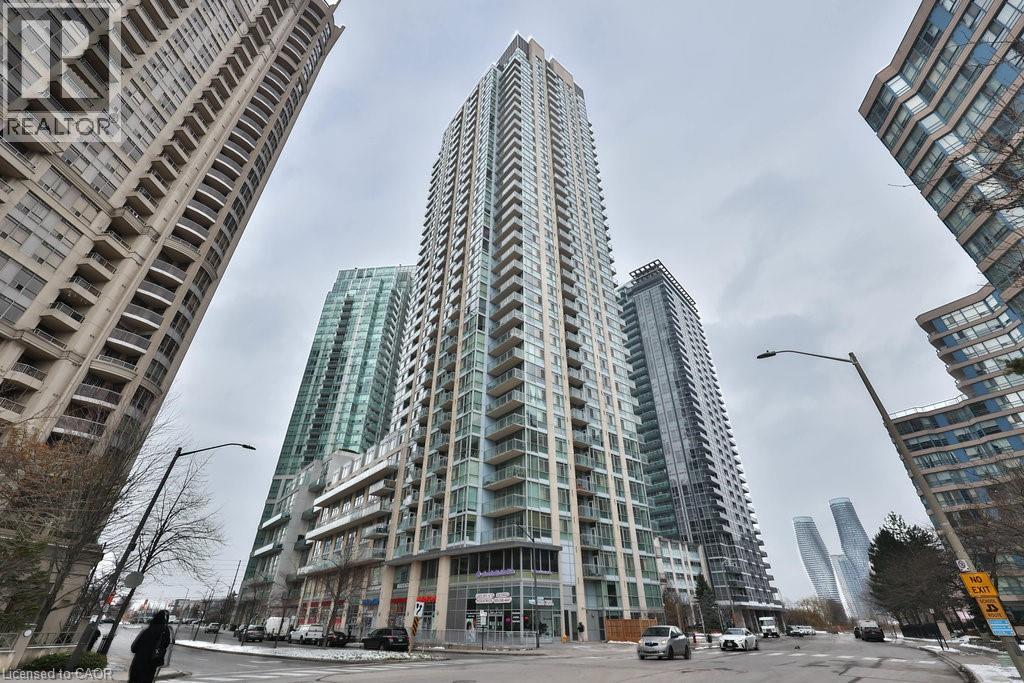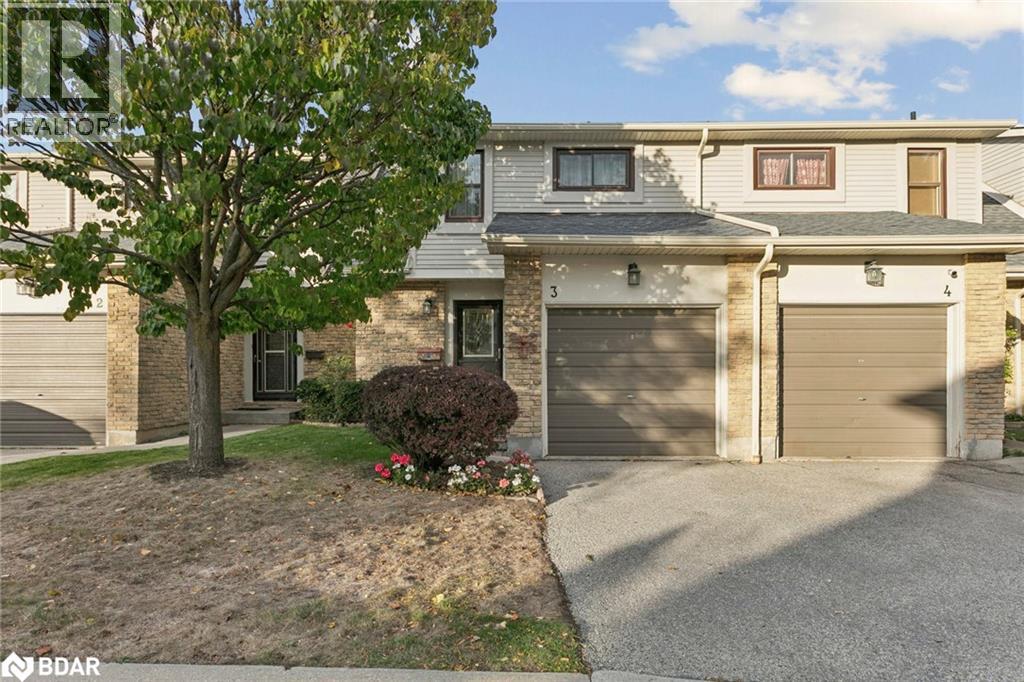5243 RUPERT'S GATE DR, Mississauga, Ontario, L5M5W3 Mississauga ON CA
Property Details
Bedrooms
5
Bathrooms
4
Neighborhood
Erin Mills
Basement
Finished, N/A
Property Type
Single Family
Description
Exceptional Opportunity For Extended Family In Prime John Fraser/Gonzaga School District*. Spectacular Home In Upscale Neighbourhood. Meticulously Maintained & Fully Renovated Detached Home With 4 Beds/4 Washrooms. Good Size Living/Dining With Hardwood Flooring And Large Family Room Overlooking Backyard. Sun-Filled Eat-In Kit W Quartz Counters + S/S Appl. The Master Bedroom Features Lavish 4 Pce Spa Bath + Tons Of Storage Space. Beautiful Bright Other Three Bedrooms With Recently Renovated Washroom. Finished Basement With Large And Very Functional Rec Room For Family Entertainment. This House Is A Must See!! Fabulous Location. Close To Schools, Shopping, Major Highways, Community Centre, Transit**** EXTRAS **** Fridge, Stove, Dishwasher Washer, And Dryer.Two Garage Remotes, Window Coverings, Garden Shed. Fully Fenced Private Yard. Walking Distance To Erin Mill Town Center And School. (id:1937) Find out more about this property. Request details here
Location
Address
5243 Ruperts Gate Drive, Mississauga, Ontario L5M 5W3, Canada
City
Mississauga
Legal Notice
Our comprehensive database is populated by our meticulous research and analysis of public data. MirrorRealEstate strives for accuracy and we make every effort to verify the information. However, MirrorRealEstate is not liable for the use or misuse of the site's information. The information displayed on MirrorRealEstate.com is for reference only.















































