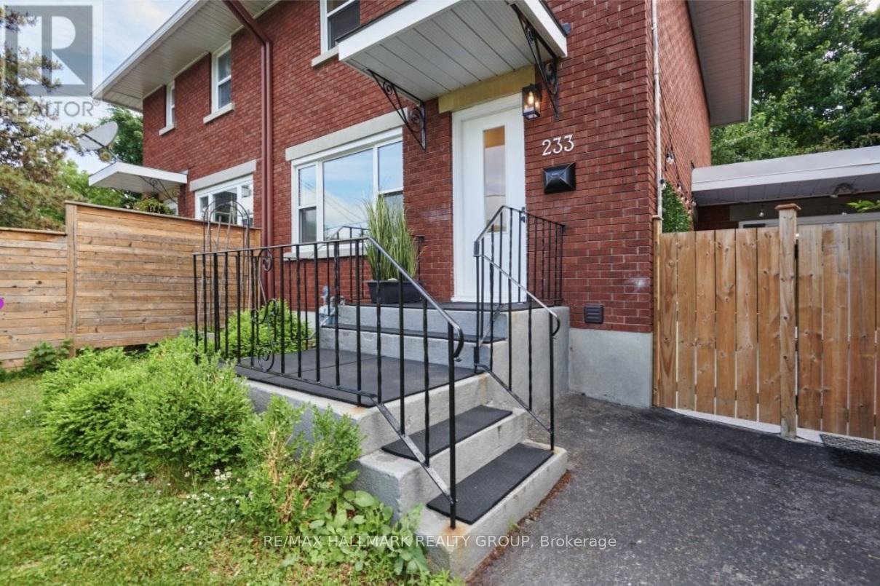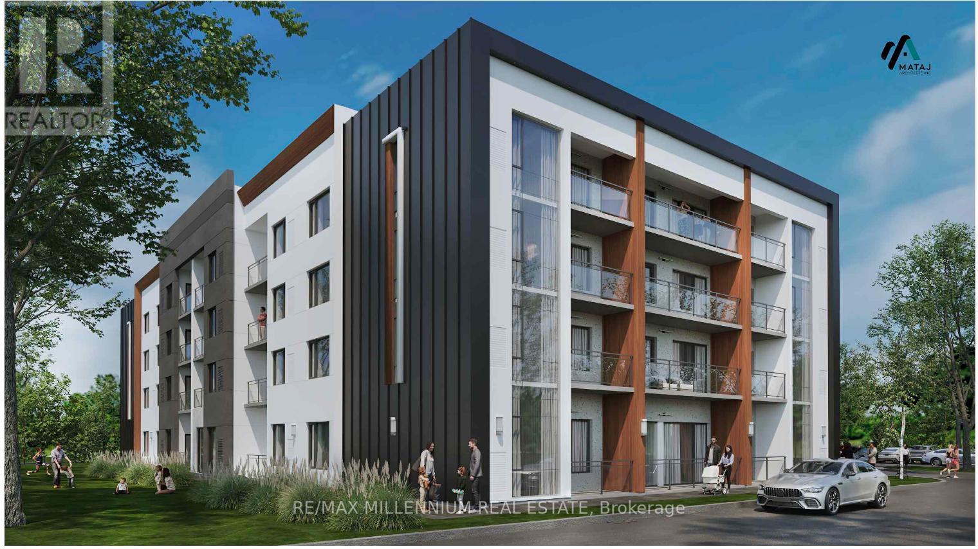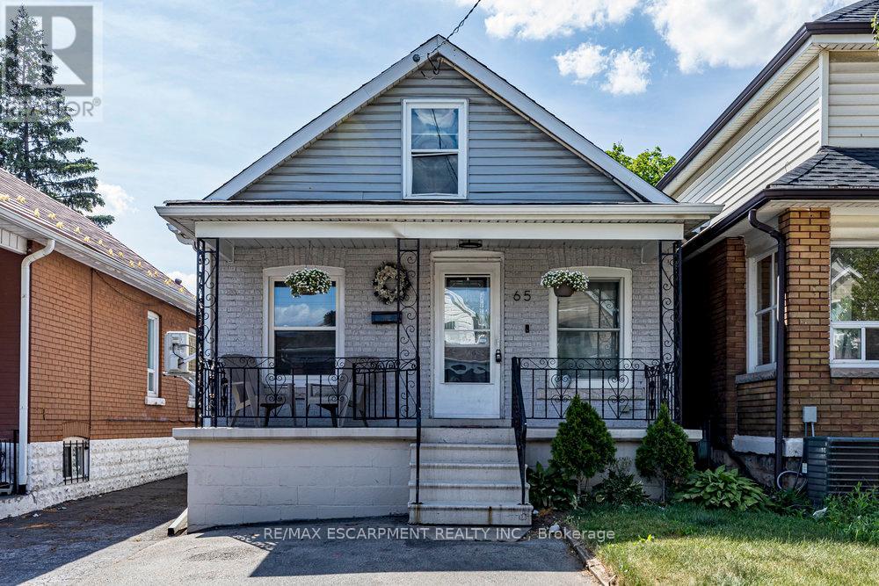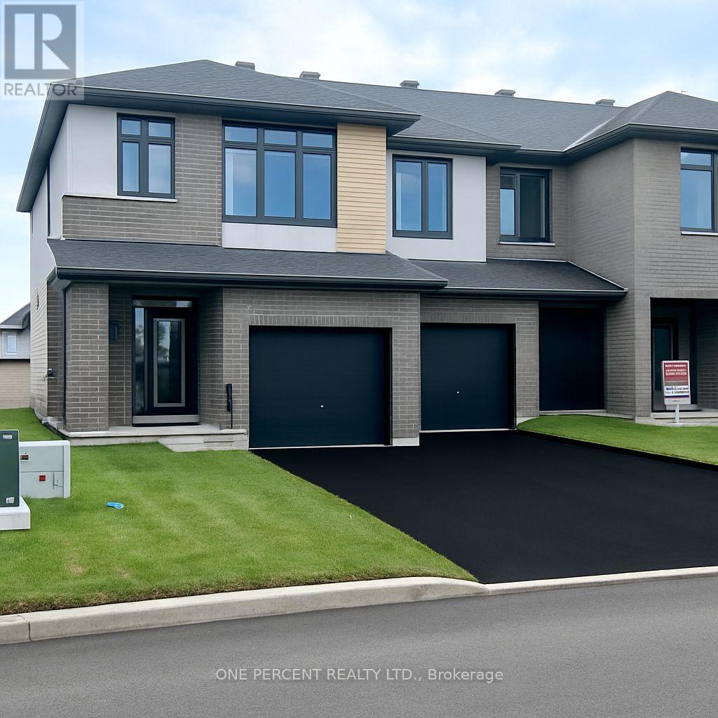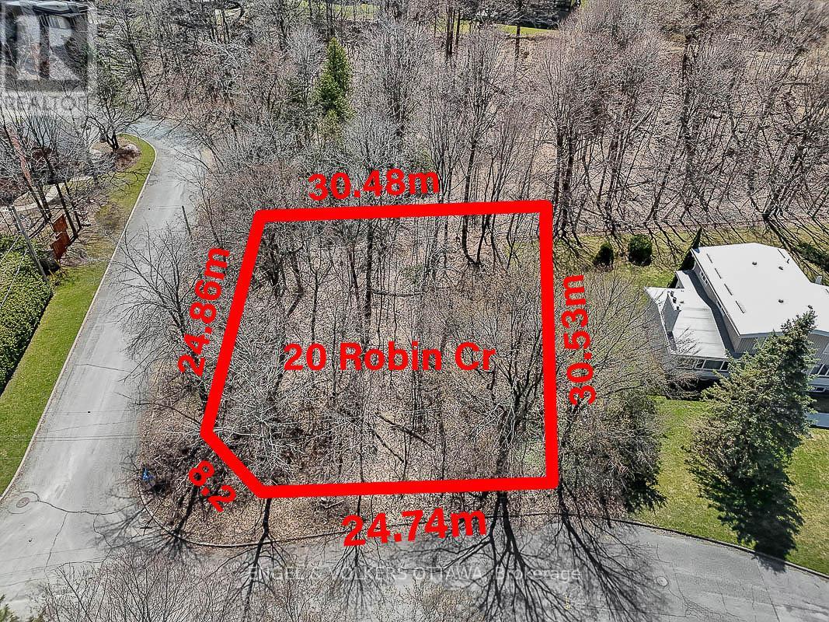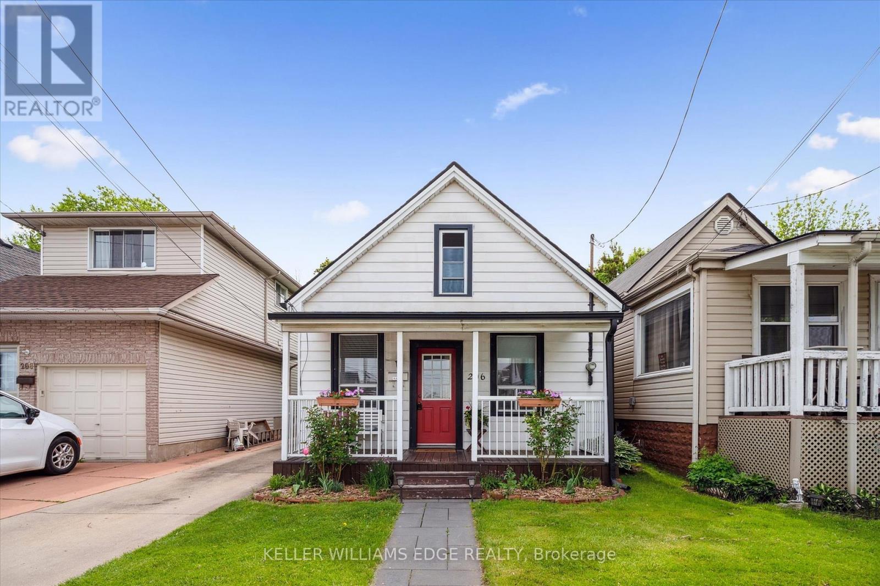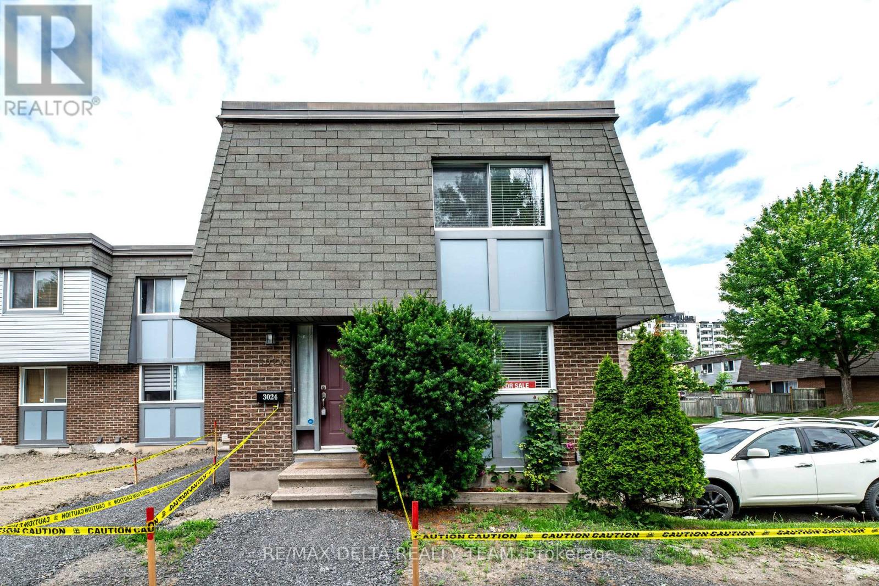525 AROSA WAY, Stittsville, Ontario, K2V0P8 Ottawa ON CA
Property Details
Bedrooms
4
Bathrooms
4
Neighborhood
Stittsville
Basement
Full (Unfinished)
Property Type
Single Family
Description
Welcome to this suburban Dream Property & bespoke show stopper. Boasting 3700 sq ft (+ basement) on a huge premium lot with 181 ft of rear fence line - this home is absolutely next level. Including 4 huge bedrooms, 3 ensuites & impeccable design this home features high ceilings, chef’s kitchen with butler pantry, massive island, custom built-ins, Bosche 8 series appliances, custom maple cabinetry and gorgeous floors & stairs with metal balusters. A main floor office or gym, gas fireplace, and impeccable design capture the senses. A tear drop crystal chandelier and airy ceilings lead through a loft to a luxury 5 piece primary suite with calacatta tile, free standing tub, walk-in closets & ensuites for each bedroom. Tranquility truly meets sophistication & easy lifestyle in this spectacular home. Set near the Trans Canada Trail & steps to a park on a premium & private lot - this must see home is in a class of its own. (id:1937) Find out more about this property. Request details here
Location
Address
525 Arosa Way, Ottawa, Ontario K2V 0P8, Canada
City
Ottawa
Legal Notice
Our comprehensive database is populated by our meticulous research and analysis of public data. MirrorRealEstate strives for accuracy and we make every effort to verify the information. However, MirrorRealEstate is not liable for the use or misuse of the site's information. The information displayed on MirrorRealEstate.com is for reference only.

































