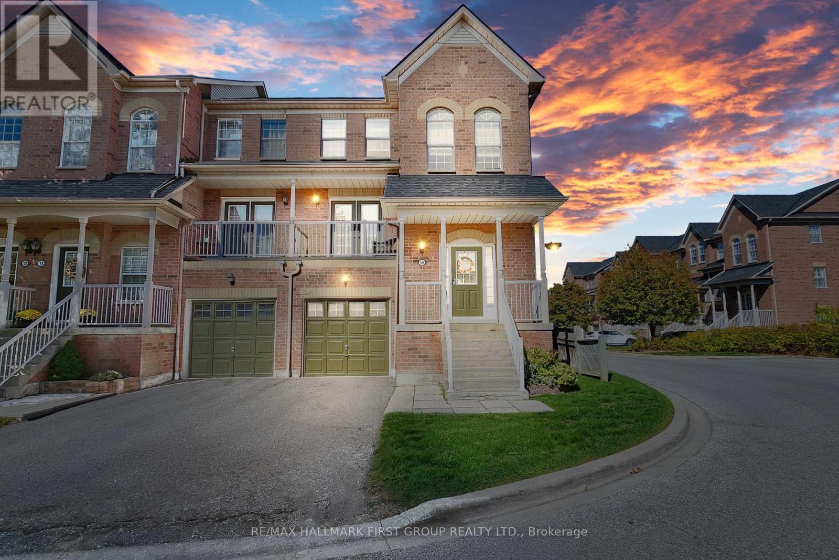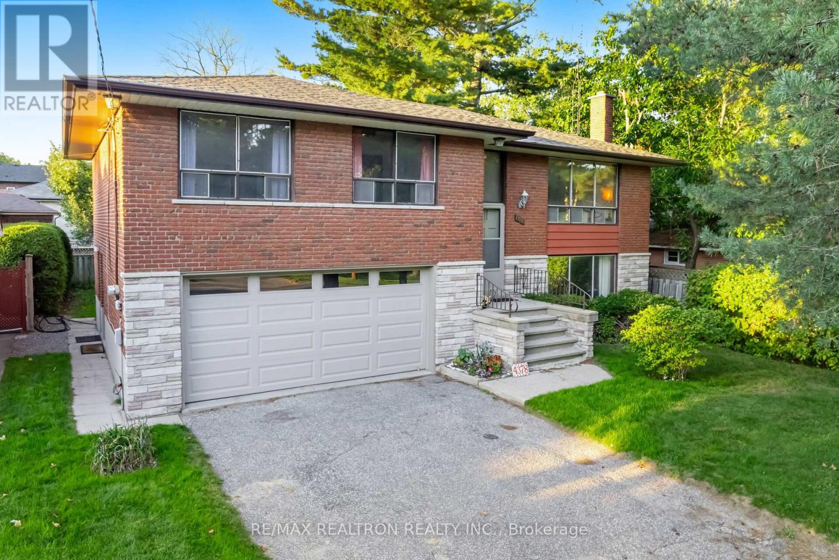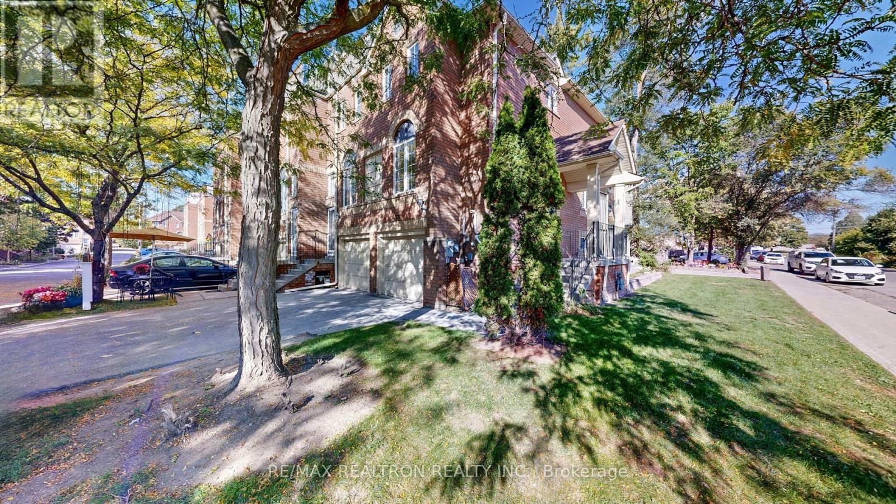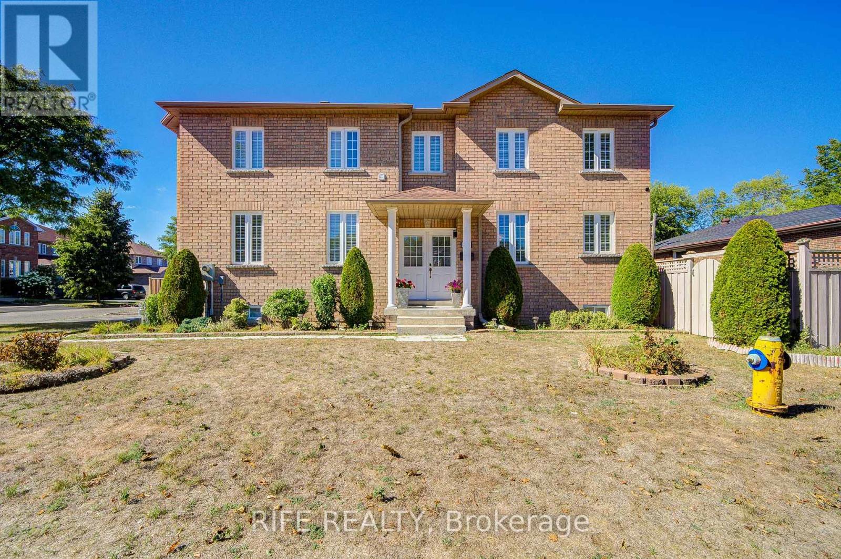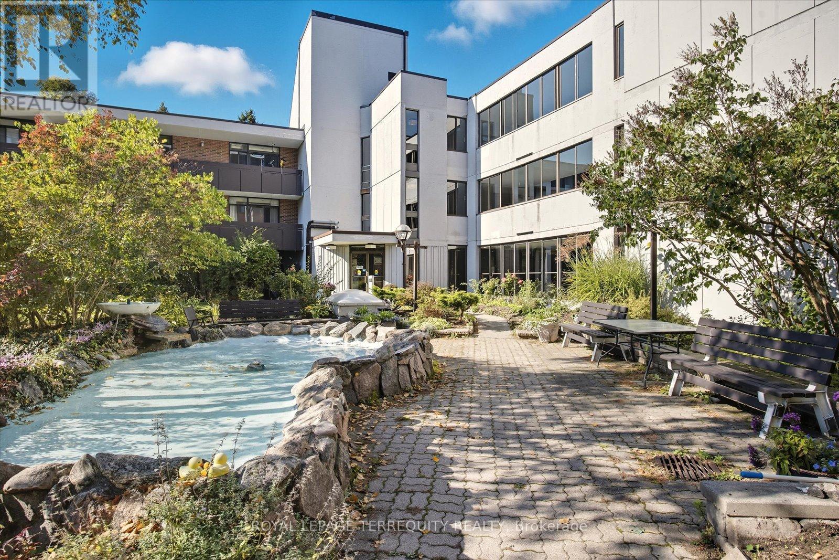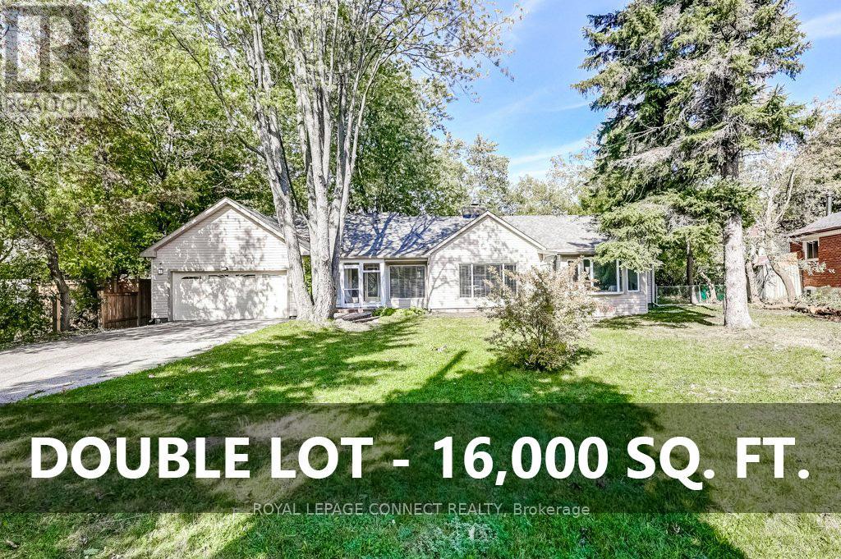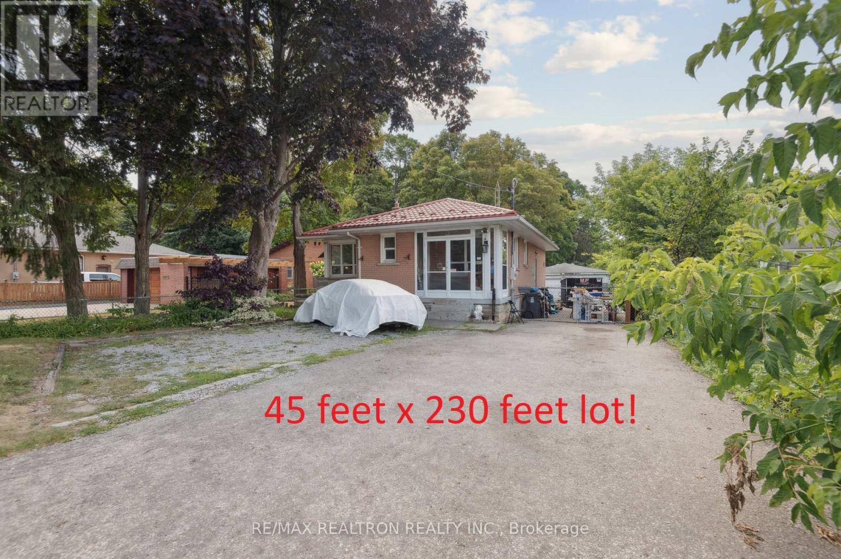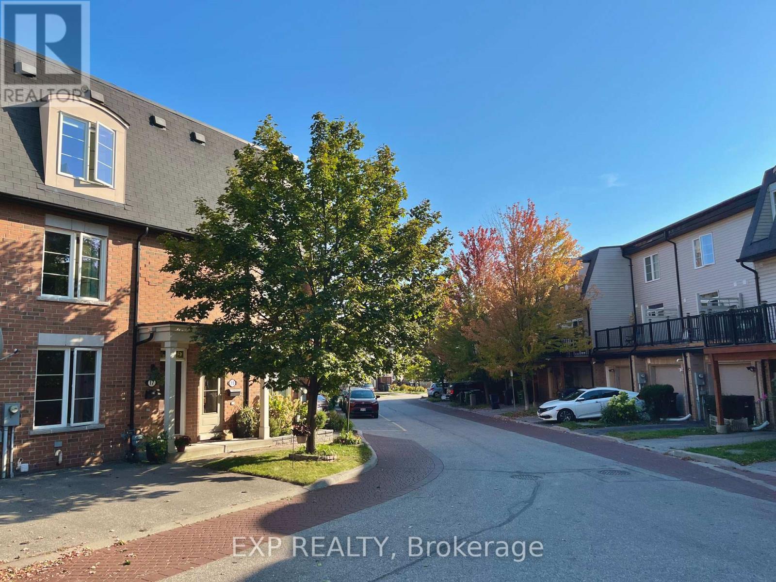53 ELLERY DR, Richmond Hill, Ontario, L4C9A8 Richmond Hill ON CA
Property Details
Bedrooms
5
Bathrooms
5
Neighborhood
Mill Pond
Basement
Finished, Full
Property Type
Single Family
Description
Rarely Offered 3 Story Family Home In Prestigious Heritage Estates In The Mill Pond Area. Approx 4000 Sqft Above Grade + Finished Basement. Open Concept Floor Plan Complete With Soaring 9Ft Ceilings On Main Floor, Formal Dining Room With Custom Wainscotting. Hardwood Flooring Through The Main Floor. Recently Updated Kitchen With High End Stainless Steel Appliances, Centre Island & An Eat In Kitchen Area. The 2nd Floor Has 4 Large Bedroom. 3rd Story Private Suit. With Its Own Living Room, 4 Pc Bathroom & A Bedroom. The Basement Is Newly Renovated. (id:1937) Find out more about this property. Request details here
Location
Address
L4C 9A8, Richmond Hill, Ontario, Canada
City
Richmond Hill
Legal Notice
Our comprehensive database is populated by our meticulous research and analysis of public data. MirrorRealEstate strives for accuracy and we make every effort to verify the information. However, MirrorRealEstate is not liable for the use or misuse of the site's information. The information displayed on MirrorRealEstate.com is for reference only.










































