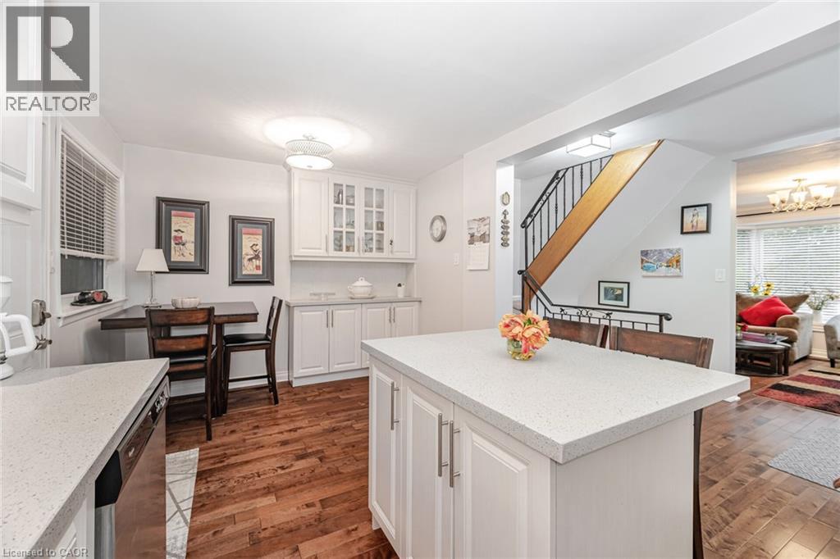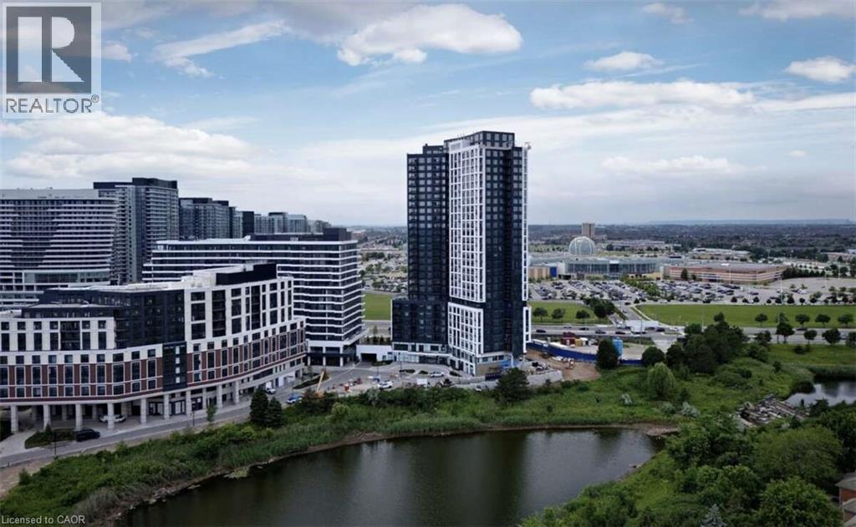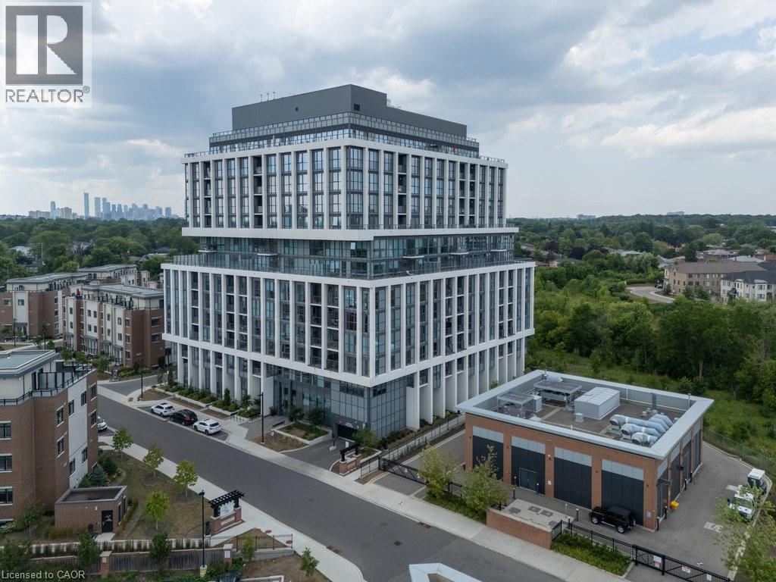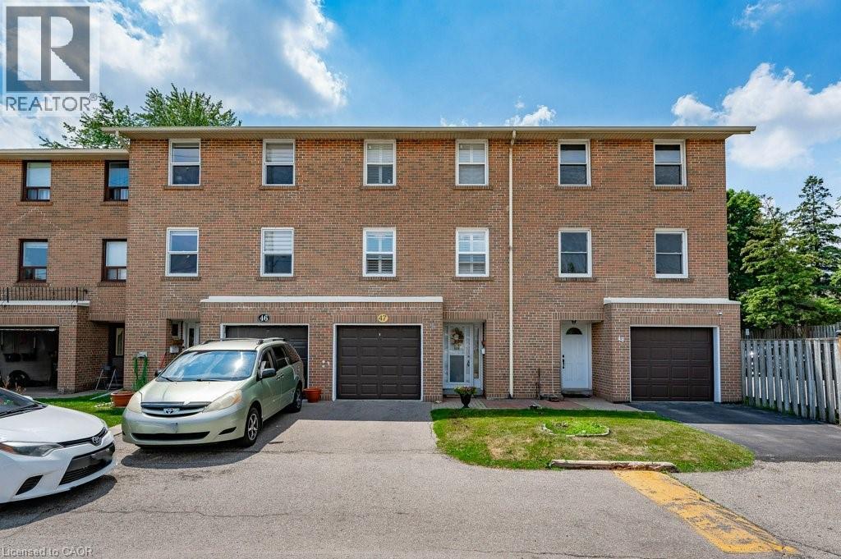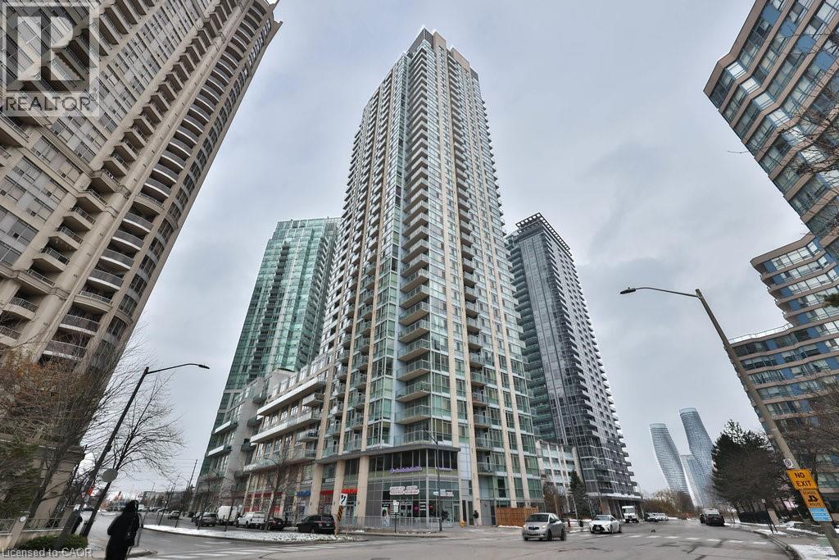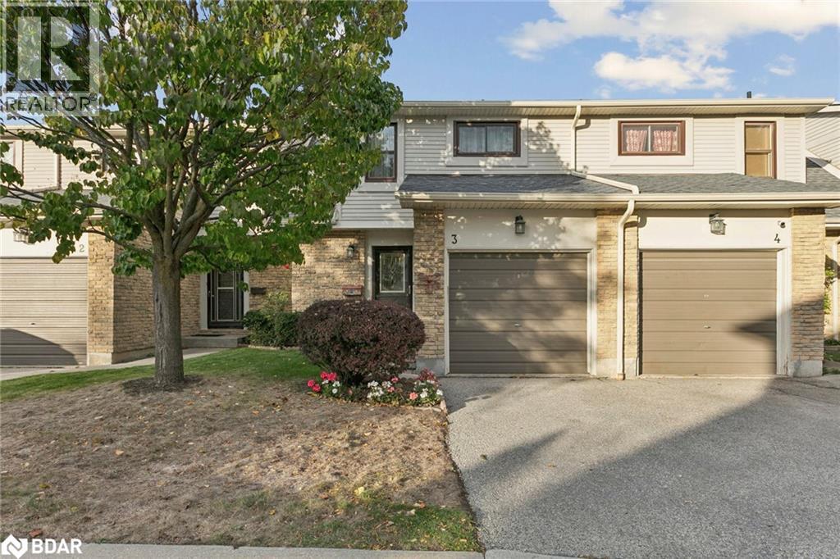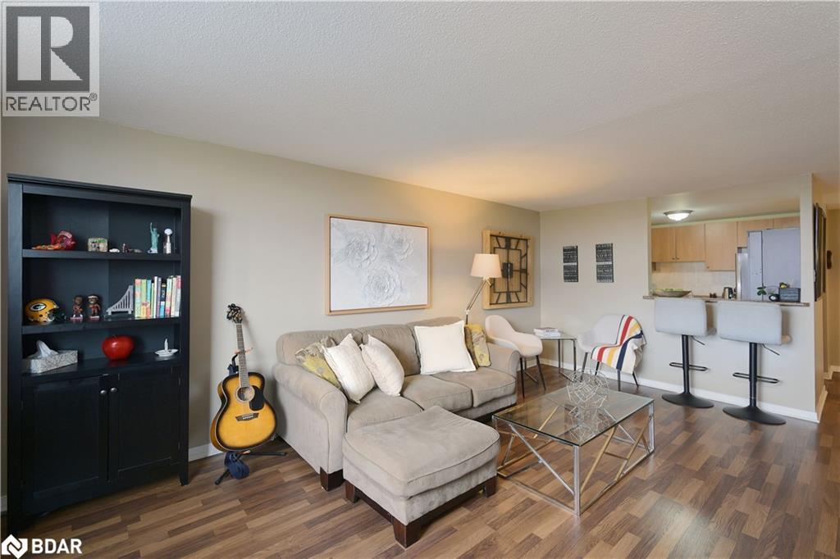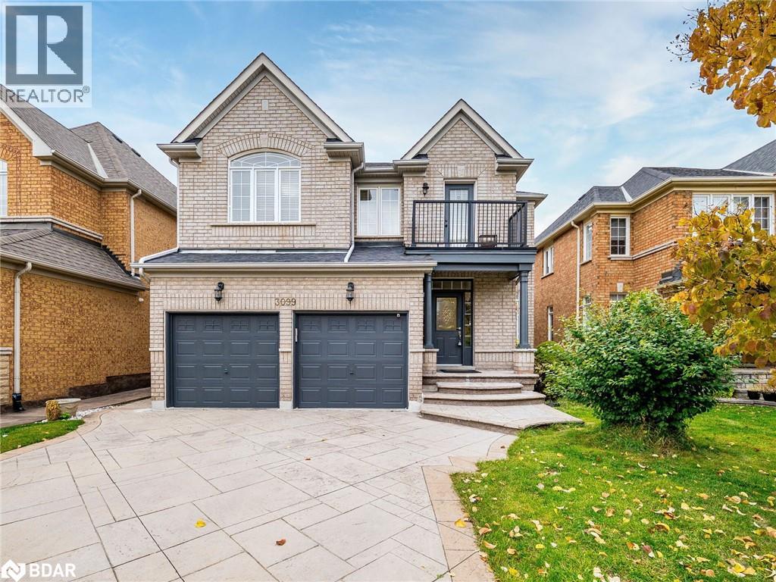5305 GLEN ERIN DR 11B, Mississauga, Ontario, L5M5N7
Property Details
Bedrooms
3
Bathrooms
3
Neighborhood
Erin Mills
Basement
Full (Unfinished)
Property Type
Single Family
Description
Location! Location! Spacious End-Unit Townhome, Like A Semi, 3 Bedrooms,3 Bath. Master Ensuite, Stainless Steel Appliances, Laminate Throughout. Kids Playground And Outdoor Pool In Your Back Yard. Lovely, Bright, Clean, In Very High Demand Area Of Beautiful Erin Mills Center. Very Conveniently Located Next To Schools. Living/Dining Rooms Overlook Fenced Back Yard. Walk To High Ranked ""John Fraser/ Gonzaga Secondary School"", Walk To Library, Community Center, Shopping, Public Transit, Erin Mills Town Centre, Minutes To Hwys, Hospital Etc. Minutes To The Go Transit & Highways!**** EXTRAS **** Fridge, Stove, Built-In Dishwasher, Range-Hood, Washer And Dryer, All Light Fixtures, Window Coverings. Walkout To Backyard And Kids Playground; Walk Out To Our Door Pool As Well. (id:1937) Find out more about this property. Request details here
Location
Address
5305 Glen Erin Drive, Mississauga, Ontario L5M 5N7, Canada
City
Mississauga
Legal Notice
Our comprehensive database is populated by our meticulous research and analysis of public data. MirrorRealEstate strives for accuracy and we make every effort to verify the information. However, MirrorRealEstate is not liable for the use or misuse of the site's information. The information displayed on MirrorRealEstate.com is for reference only.























