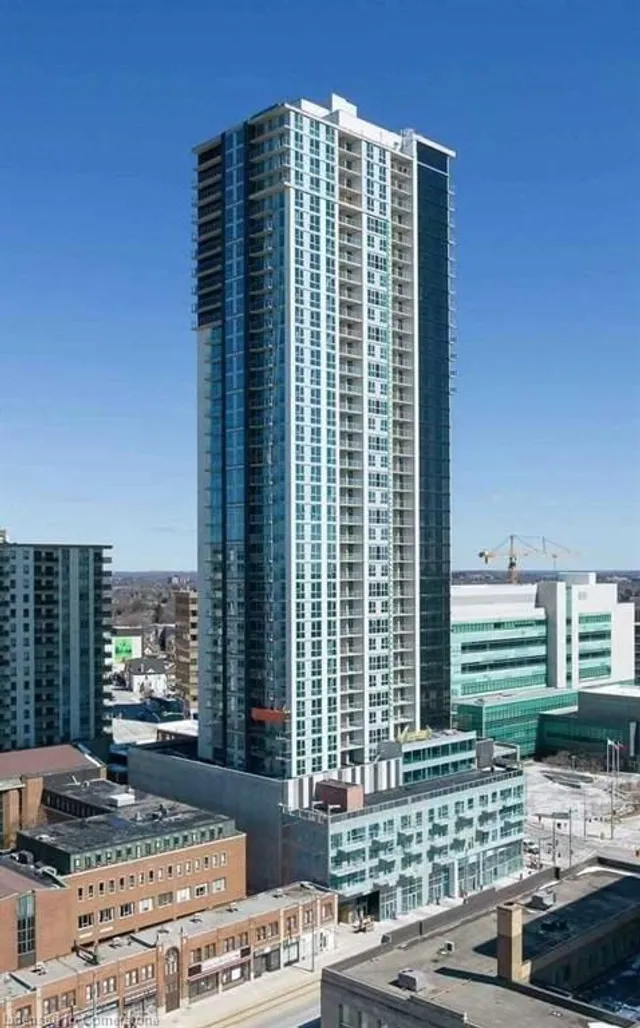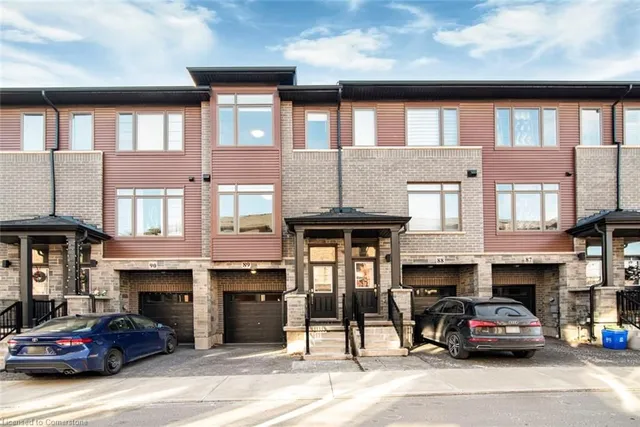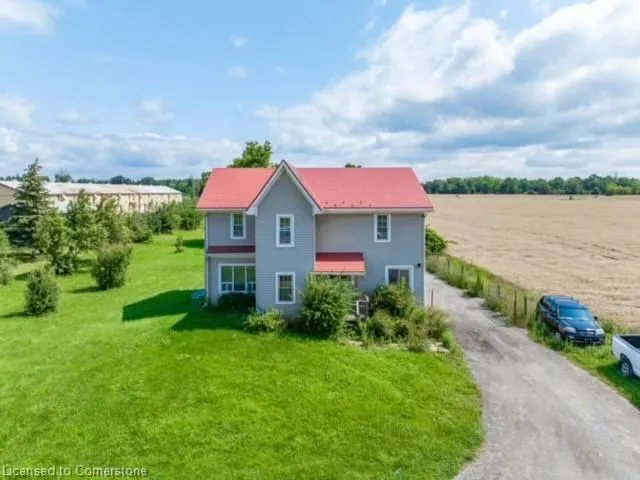5305 GLEN ERIN DR 81 B, Mississauga, Ontario, L5M5N7 Mississauga ON CA
For Sale : CAD 849000
MLS #: W6052289
Details
Bed Rooms
3
Bath Rooms
4
Neighborhood
Erin Mills
Basement
Finished, N/A
Property Type
Single Family
Description
This Stunning End Unit Is Situated On A Spacious Corner Lot In The Highly Desirable Central Erin Mills Area. It Boasts 3 Generously-Sized Bedrooms, 4 Well-Appointed Bathrooms & A Rarely Available Two-Car Garage. Natural Light Pours Into This Semi-Detached Style Townhome, Which Features A Renovated Eat-In Kitchen With Granite Countertops, A Double Sink & A Beautiful Backsplash. The Home Also Boasts Of A Large Living Dining Area & Elegant Wooden Flooring Throughout. The Finished Basement Offers An Expansive Rec Room, Ideal For Hosting Gatherings With Friends & Family. Location Is Key & This Home Is Ideally Situated Just Steps Away From Some Of Mississauga's Top-Rated Schools, Including John Fraser, St. Aloysius Gonzaga Secondary Schools, Middlebury Public , Thomas St Middle School ,Divine Mercy Elmnt. Additionally, It Is Only Minutes Away From Credit Valley Hospital, Erin Mills Town Centre, Major Highways, Streetsville Go Station Erin Mills Go Station, Places Of Worship & So Much More!**** EXTRAS **** Condo Fee Covers All Exterior E.G.. Roof, Windows, Front & B/Yard Maintenance, Snow Clearing. (id:1937) Find out more about this property. Request details here
Location
Address
5305 Glen Erin Drive, Mississauga, Ontario L5M 5N7, Canada
City
Mississauga
Map
Legal Notice
Our comprehensive database is populated by our meticulous research and analysis of public data. MirrorRealEstate strives for accuracy and we make every effort to verify the information. However, MirrorRealEstate is not liable for the use or misuse of the site's information. The information displayed on MirrorRealEstate.com is for reference only.
Top Tags
Likes
0
Views
17

29 STILLWATER Crescent, Waterdown, Ontario, L8B1V6 Hamilton ON CA
For Sale - CAD 1,088,000
View Home
1420 DUPONT Street Unit 309, Toronto, Ontario, M6H0C2 Toronto ON CA
For Sale - CAD 539,999
View Home
4880 VALERA Road Unit Lot 8, Burlington, Ontario, L7M0H4 Burlington ON CA
For Sale - CAD 999,999
View HomeRelated Homes





55 BARKWIN Drive, Etobicoke, Ontario, M9V2W5 Toronto ON CA
For Sale: CAD1,399,000

138 CHERRYRIDGE Close, Hamilton, Ontario, L8G4X8 Hamilton ON CA
For Sale: CAD999,999

26 DONLAMONT Circle, Brampton, Ontario, L7A4T5 Brampton ON CA
For Sale: CAD949,100




















