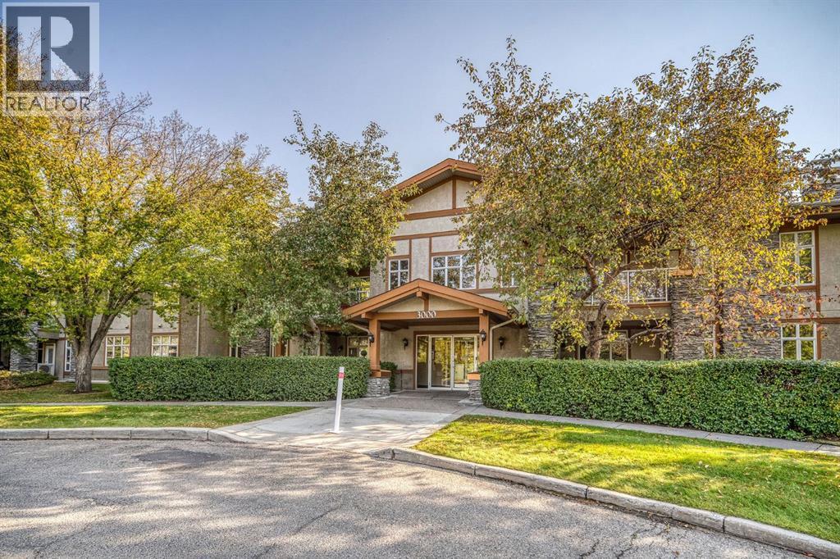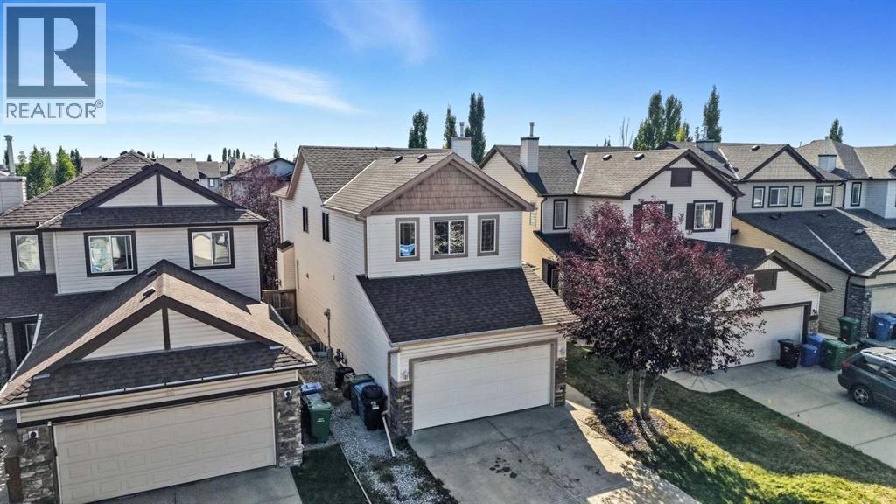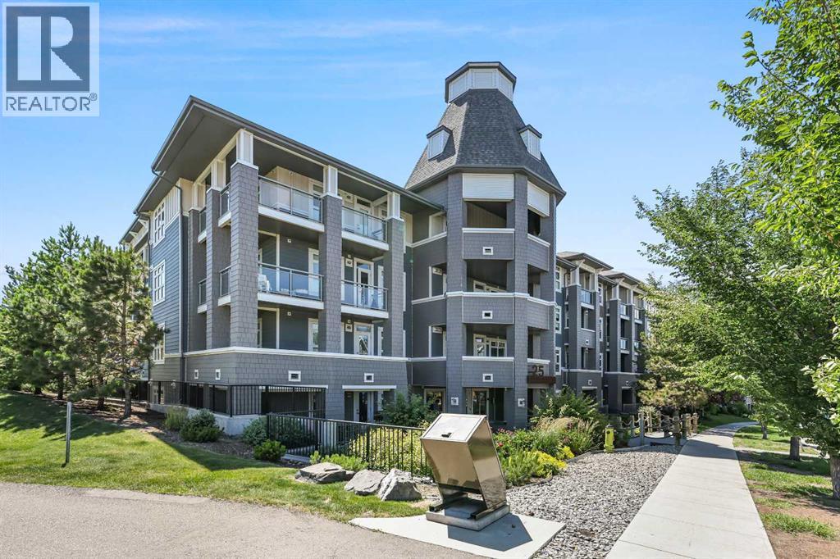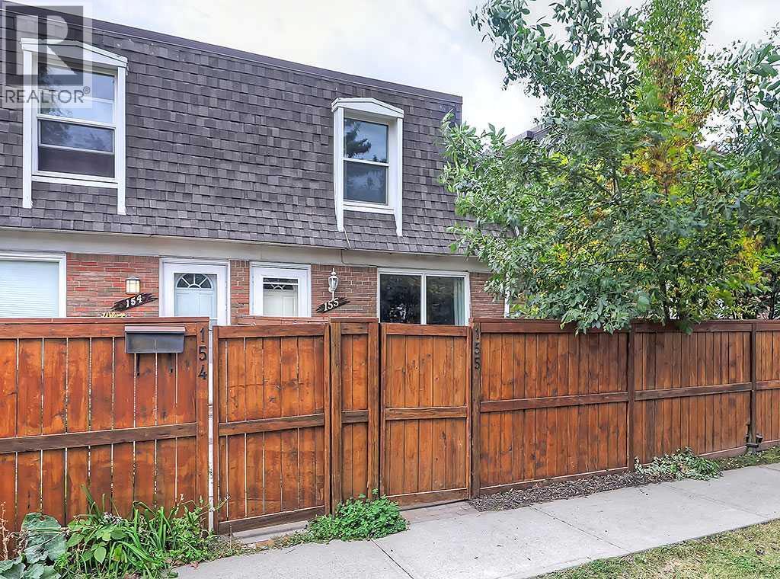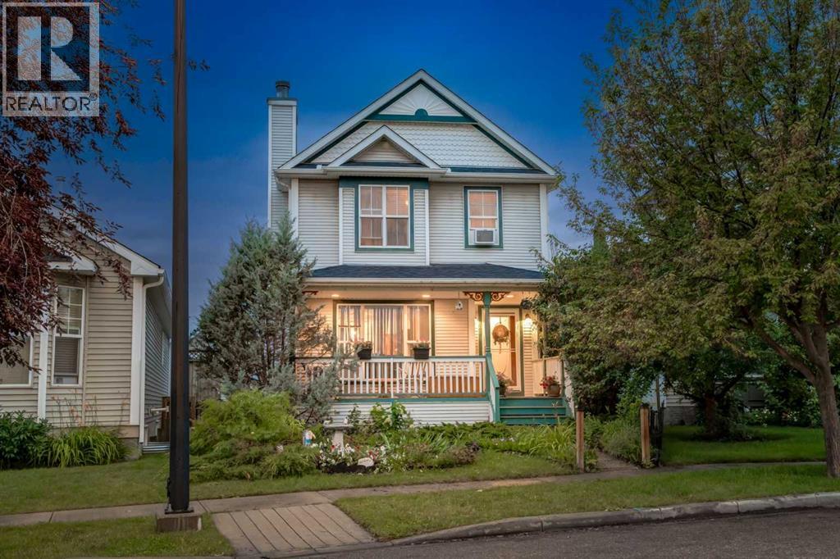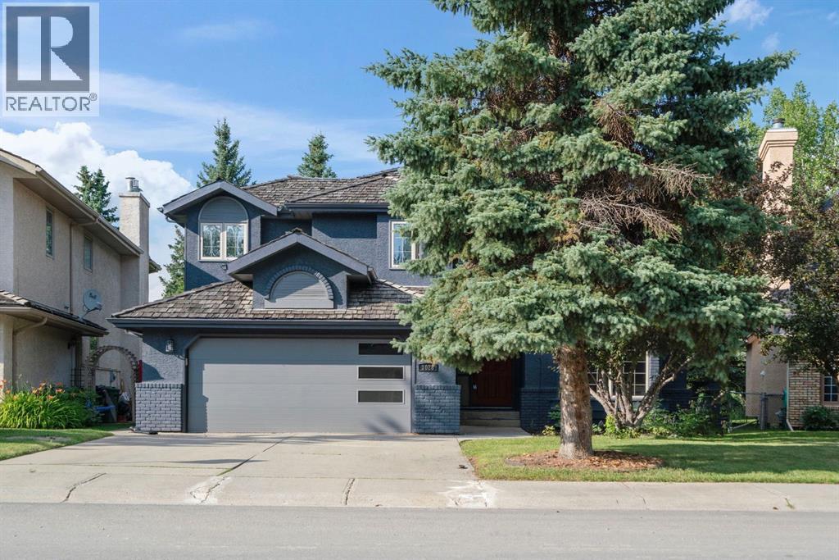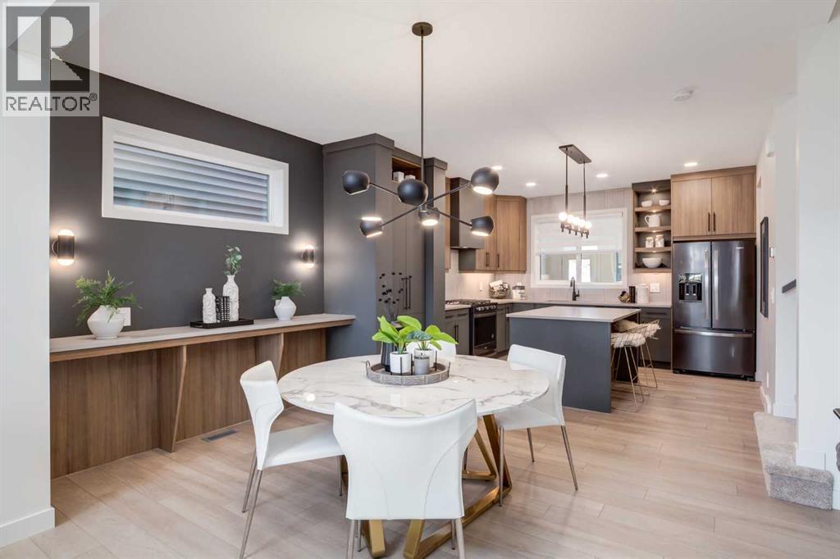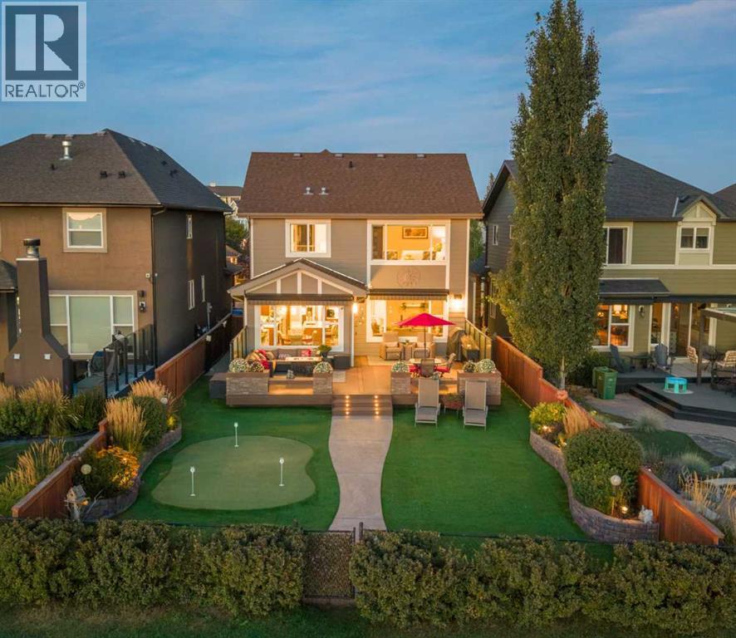5420 La Salle Crescent SW, Calgary, Alberta, T3E 5Y5 Calgary AB CA
Property Details
Bedrooms
4
Bathrooms
3
Neighborhood
Lakeview
Basement
Full
Property Type
Residential
Description
OPEN HOUSE: Saturday Sept.23rd 12-3:00 p.m. **RARE** ~ LUXURIOUS LAKEVIEW CUSTOM RENOVATION ~ 14 FOOT HIGH VAULTED CEILING ~ OPEN CONCEPT BUNGALOW ~ CHEFS KITCHEN ~ DREAM ENSUITE ~ OVER SIZED FINISHED DOUBLE DETACHED GARAGE ~ LANDSCAPED AND PRIVATE SOUTH-FACING BACKYARD OASIS! Meticulously renovated from top to bottom, inside and out with a high-end designer style that is loaded with upgrades! Ideally situated on an oversized pie-shaped lot. Amazing curb appeal immediately impresses with metal and Hardie board siding. The stunning main floor looks right out of a magazine with soaring 14’ vaulted ceilings, gleaming wide plank floors, a bright and open floor plan and all new windows that spill in natural light. Kept comfortable in any season by central air conditioning and a 100,000 btu modulated furnace. Spend cool evenings relaxing in front of the full-height focal fireplace in the inviting living room. Inspiring culinary creativity is the chef’s dream kitchen featuring quartz countertops, high-end Fisher & Paykel appliances, a gas stove with built-in pot filler, custom white oak, panel-ready finished fridge and dishwasher and a large centre island to gather around. Gorgeous cascading lighting adorns the adjacent dining room creating a casual elegant atmosphere that caters to all of your meals and entertaining needs. The luxurious master will have you feeling spoiled daily with a vast custom walk-in closet and an indulgent, spa-inspired ensuite boasting dual sinks, a deep soaker tub and a lavish, oversized multi—head rain shower. The second bedroom on this level is just as stylish as the rest of the home and has full use of the opulent main bathroom with low flush plumbing and chic fixtures. Descend the stunning staircase to the fully finished basement with large windows and an abundance of pot lights. Gather in the rec room for movies and games then grab a snack or refill your drink at the incredible wet bar. 2 additional bedrooms and another stylish full bathroom are also on this level as well as a handy flex room for an office, study, hobby or play space. The large south-facing backyard is a peaceful paradise enticing summer barbeques and time unwinding on the large deck in the landscaped, fully fenced yard all privately nestled behind the oversized garage with 220v outlet. Additional upgrades include 2x6 walls throughout, dual-core subfloor in the basement, all new mechanical, new engineered trusses, commercial torch roof, R20 insulation in walls, R60 insulation in ceiling, new service into the garage with sub panel in the house, exposed aggregate in both the front and back, 8’ Hemlock exterior doors and heated floors in the main level bathrooms. This glamourous home simultaneously combines beauty with function and is situated in the much sought-after, amenity-rich community of Lakeview adjacent to the Glenmore Reservoir with numerous hiking and cycling trails, schools, parks, shops and restaurants. Find out more about this property. Request details here
Location
Address
5420 Lasalle Crescent SW, Calgary, Alberta T3E 5Y5, Canada
City
Calgary
Legal Notice
Our comprehensive database is populated by our meticulous research and analysis of public data. MirrorRealEstate strives for accuracy and we make every effort to verify the information. However, MirrorRealEstate is not liable for the use or misuse of the site's information. The information displayed on MirrorRealEstate.com is for reference only.










































