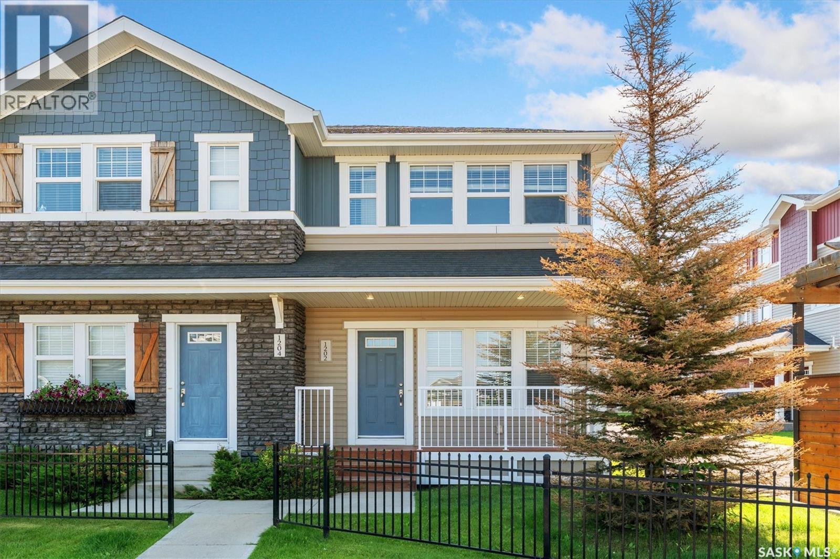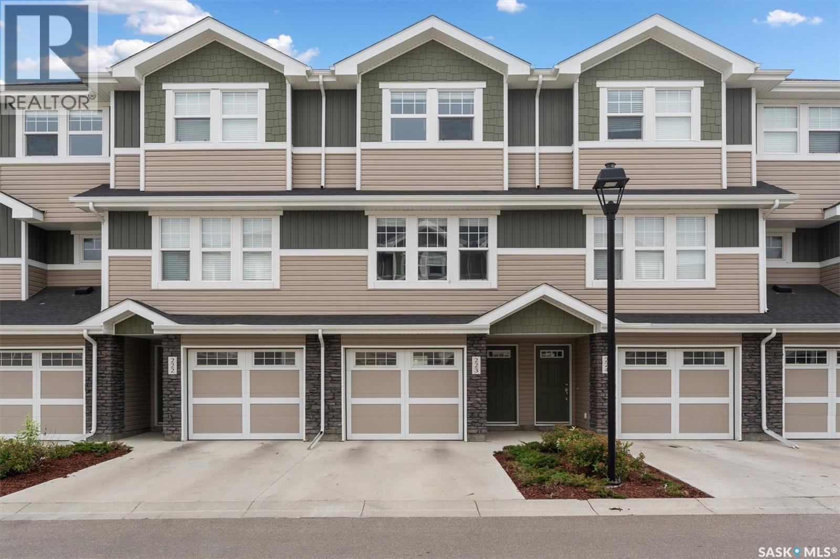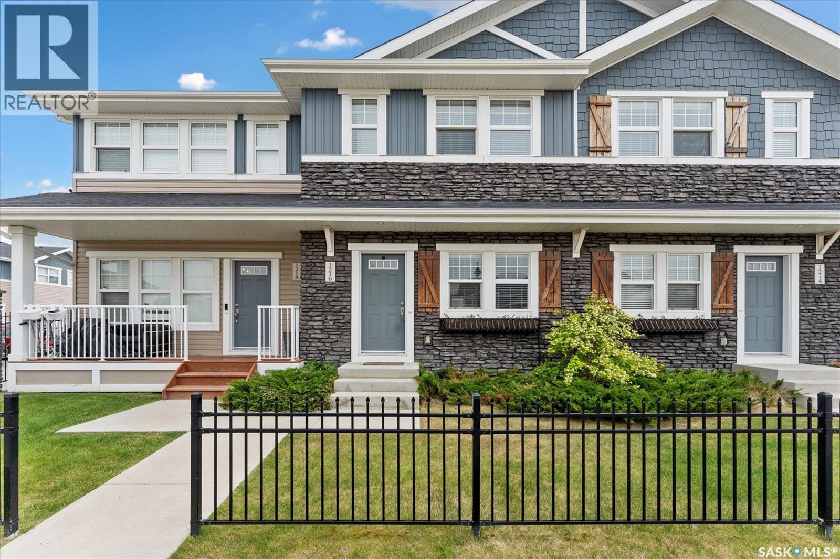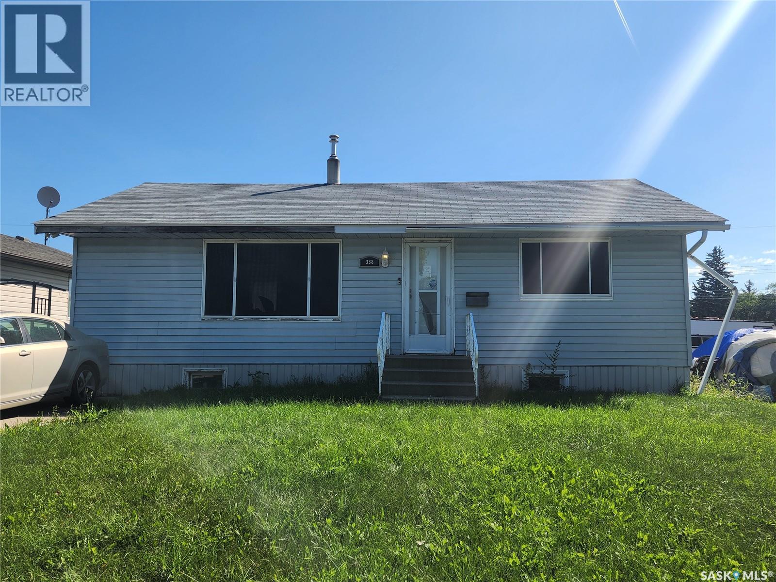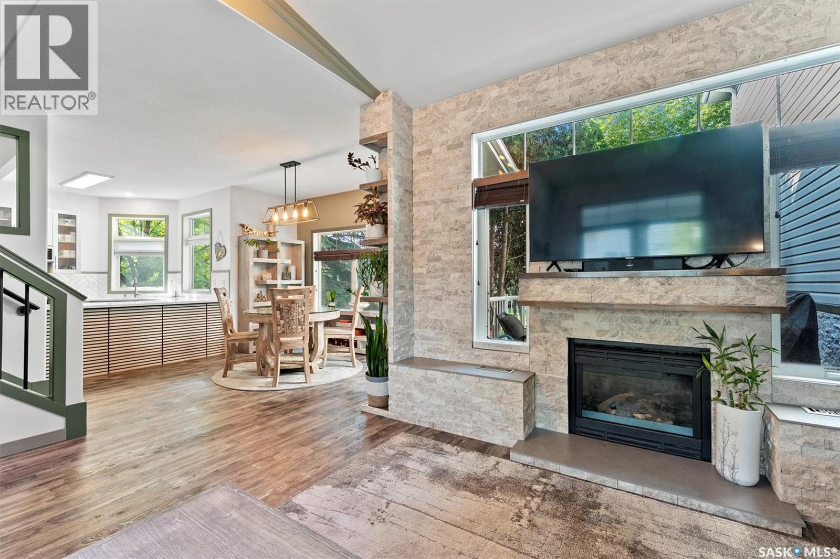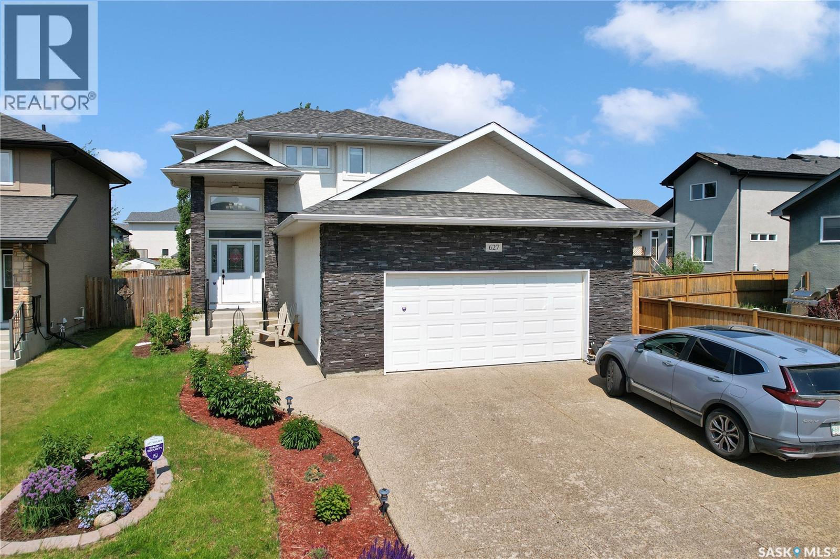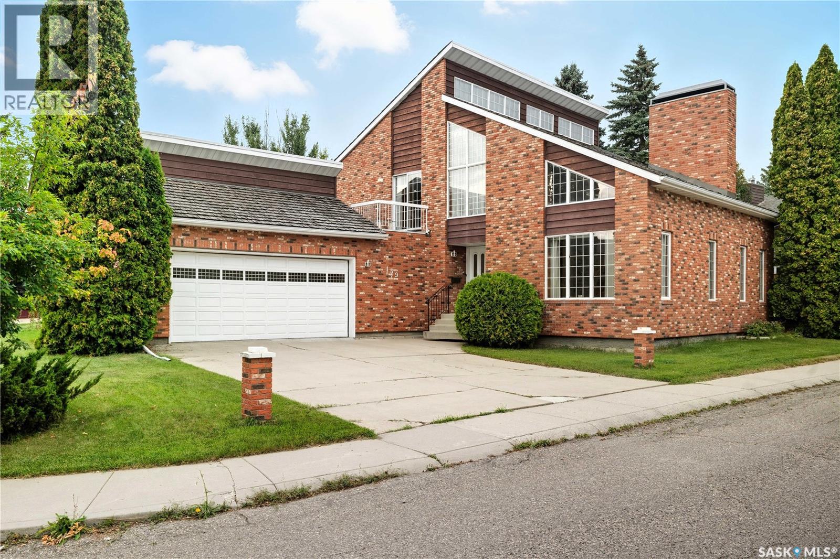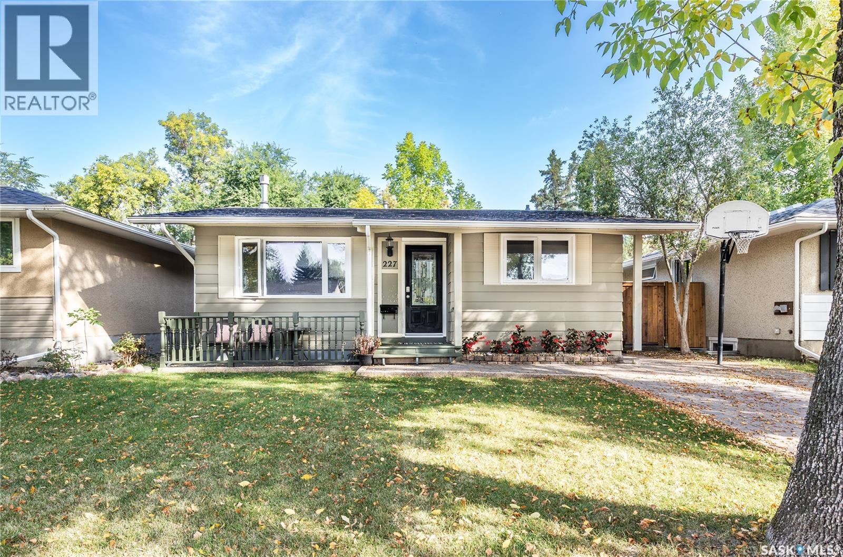547 Hamm CRESCENT, Saskatoon, Saskatchewan, S7V 0Z2 Saskatoon SK CA
Property Details
Bedrooms
3
Bathrooms
3
Neighborhood
Rosewood
Basement
Walls: Concrete
Property Type
Residential
Description
Stunning executive two storey in Rosewood on a wedge lot! One of Pawluk Home's most popular plans boasting an inviting open concept kitchen, dining room and living room, ideal for entertaining. Gorgeous floor to ceiling white brick gas fireplace with rustic wood mantel accentuates the space. The kitchen features a large island and corner window by the sink looking out to the backyard. This home is loaded with upgrades such as oak hardwood, quartz counter tops throughout, tile flooring, two-tone cabinetry/island, glass backsplash, designer light fixtures and much more. Convenient main floor laundry and mud room lead out to the triple attached garage which is drywalled and insulated. Step out the patio doors to the partially covered deck looking out over the large backyard. This three bedroom home also features a master bedroom oasis with a large walk in closet complete with custom shelving and a 5-piece ensuite to die for. Large free standing tub, over sized tile shower and dual sinks- you've got everything you need! The sleek and modern exterior is sure to catch your eye with dark Hardie board siding, grey stone and black doors. Energy efficiency was top of mind when constructing this home! Located on a quiet street in Rosewood close to walking paths and the school, this home is absolute MUST see! Find out more about this property. Request details here
Location
Address
Hamm Crescent, Saskatoon, Saskatchewan S7V 0W2, Canada
City
Saskatoon
Legal Notice
Our comprehensive database is populated by our meticulous research and analysis of public data. MirrorRealEstate strives for accuracy and we make every effort to verify the information. However, MirrorRealEstate is not liable for the use or misuse of the site's information. The information displayed on MirrorRealEstate.com is for reference only.









































