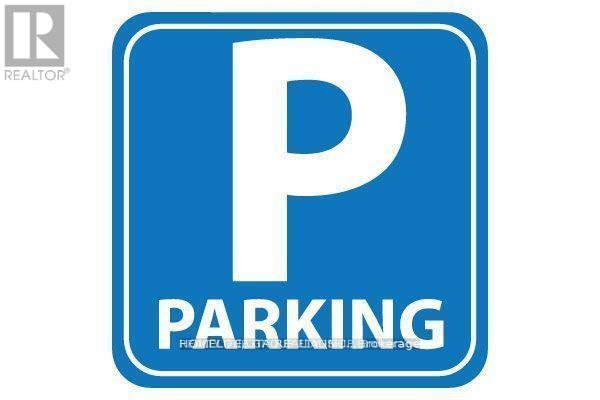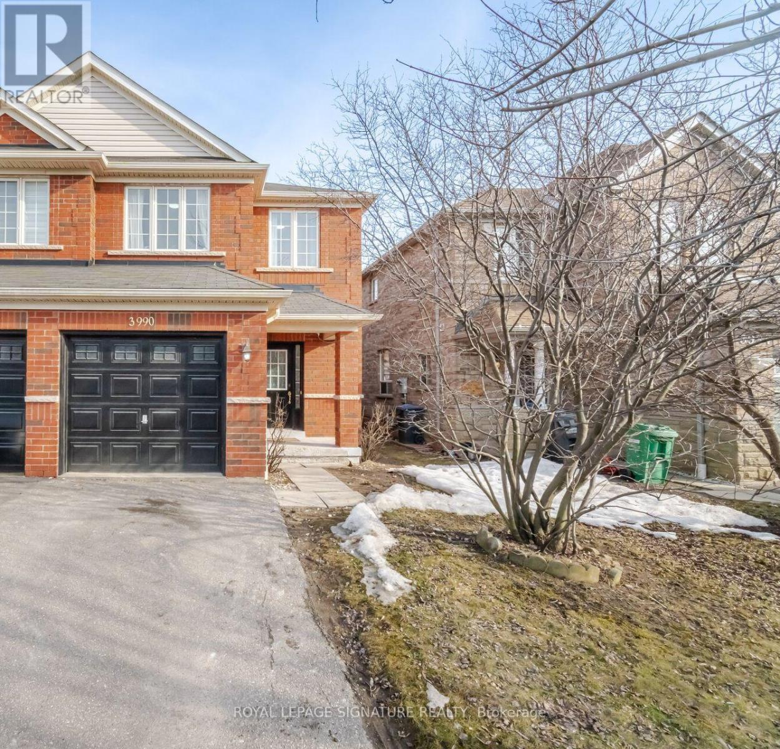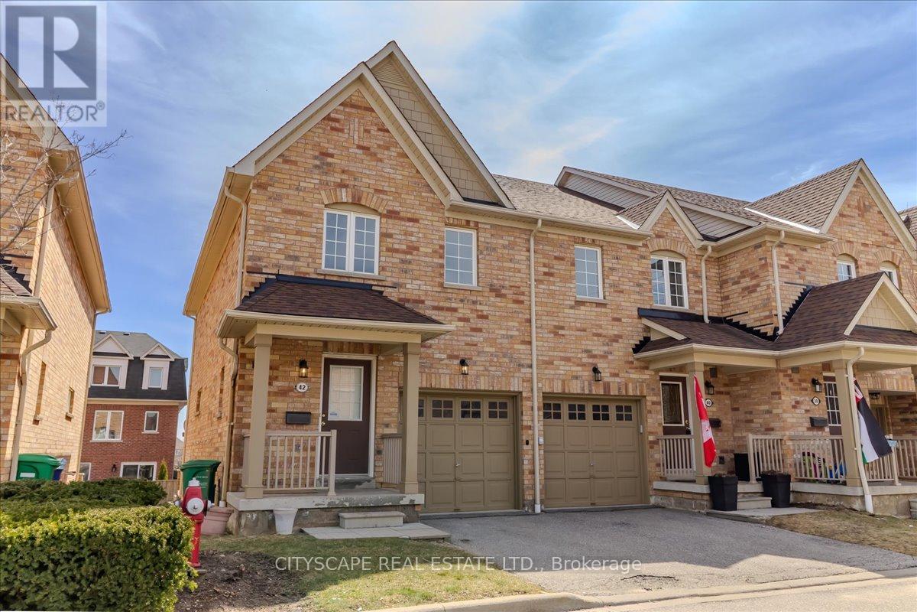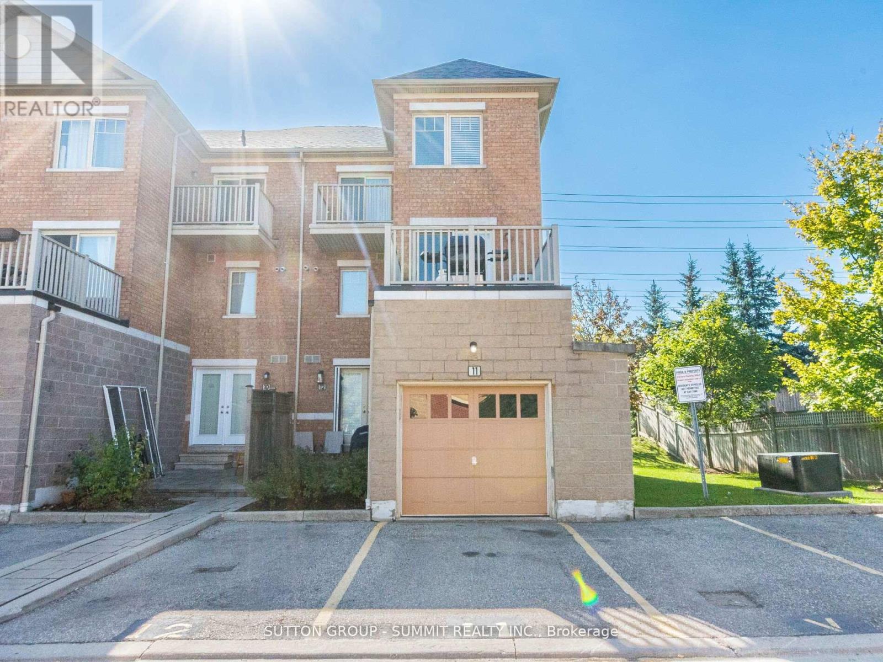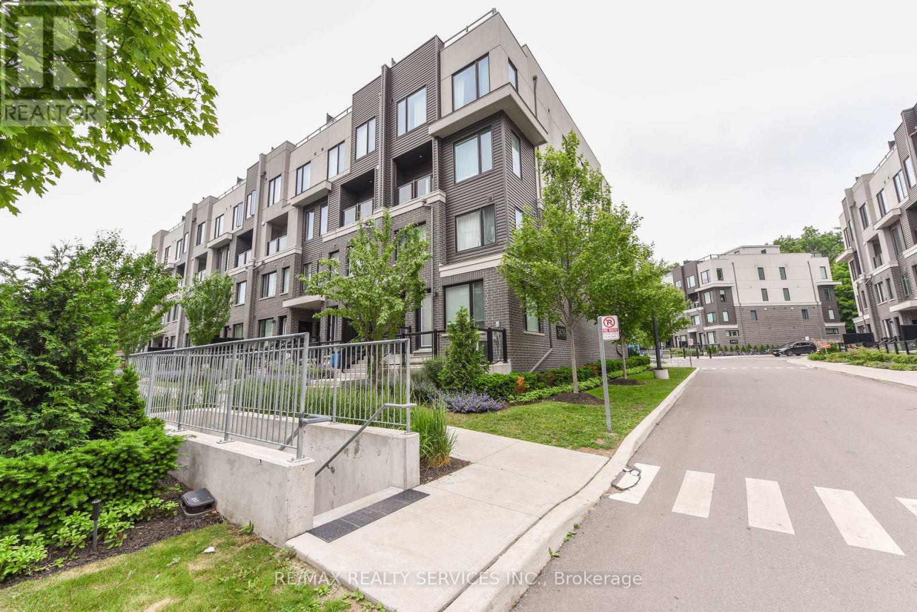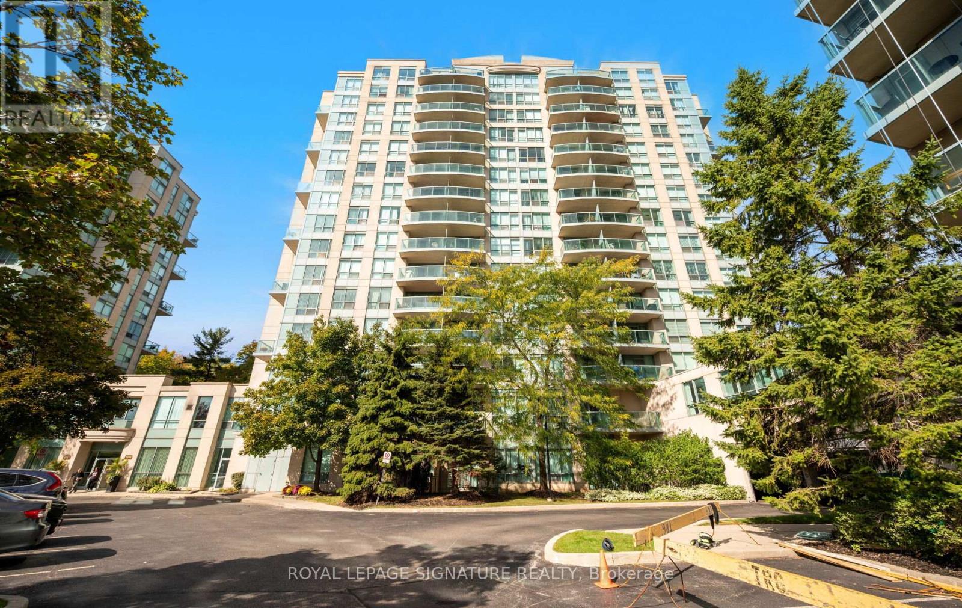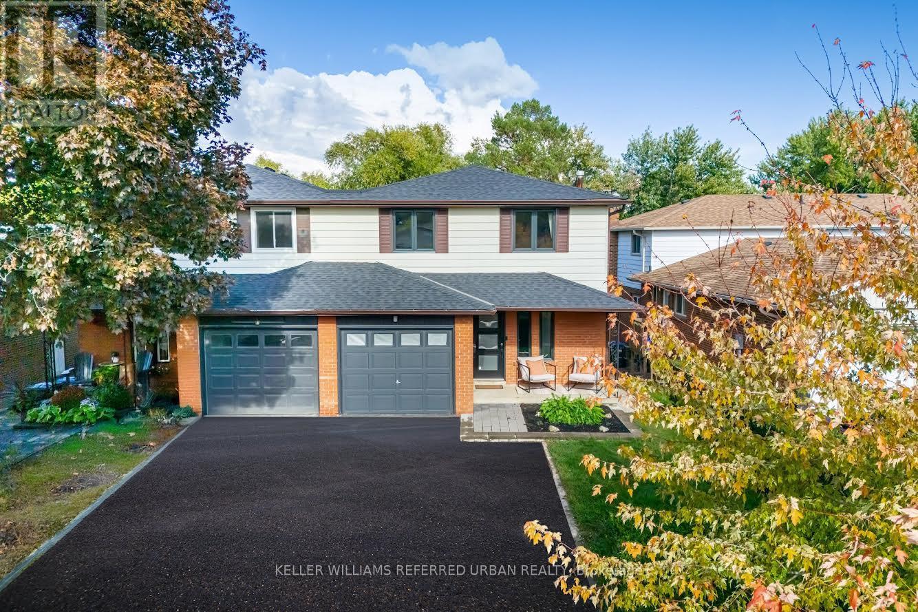5530 GLEN ERIN DR 105, Mississauga, Ontario, L5M6E8 Mississauga ON CA
Property Details
Bedrooms
3
Bathrooms
3
Neighborhood
Erin Mills
Property Type
Single Family
Description
Location, Location, Bright & Beautiful Spacious 3 Bedroom & 3 Full Washrooms Furnished Townhouse In The Desirable Neighbourhood Central Erin Mills. Beautiful Layout With Large Living Room & Dining Room, Family Room Adjacent To The Kitchen, Hardwood Floors, & Natural Light. Large Master Bedroom With Walk In Closet And 4 Pcs Ensuite. Walking Distance To Top Rated Schools (John Fraser, Credit Valley & Thomas St Middle School), Erin Mills Town Centre, Close To Credit Valley Hospital.**** EXTRAS **** S/S Fridge, S/S Stove, S/S B/I Dishwasher, Washer, Dryer, Window Coverings, Elfs. All Existing Furniture Is Included With The Mins To Go, Transits, Hwys 403 & 401, Hospital, Shopping, Everything You Need On Your Door Step. Ensuite Laundry. (id:1937) Find out more about this property. Request details here
Location
Address
5530 Glen Erin Drive, Mississauga, Ontario L5M 6E8, Canada
City
Mississauga
Legal Notice
Our comprehensive database is populated by our meticulous research and analysis of public data. MirrorRealEstate strives for accuracy and we make every effort to verify the information. However, MirrorRealEstate is not liable for the use or misuse of the site's information. The information displayed on MirrorRealEstate.com is for reference only.
























